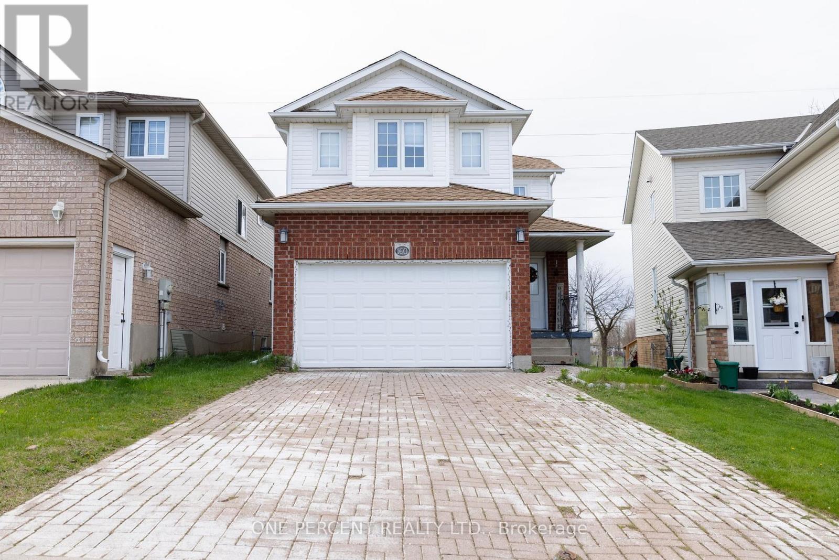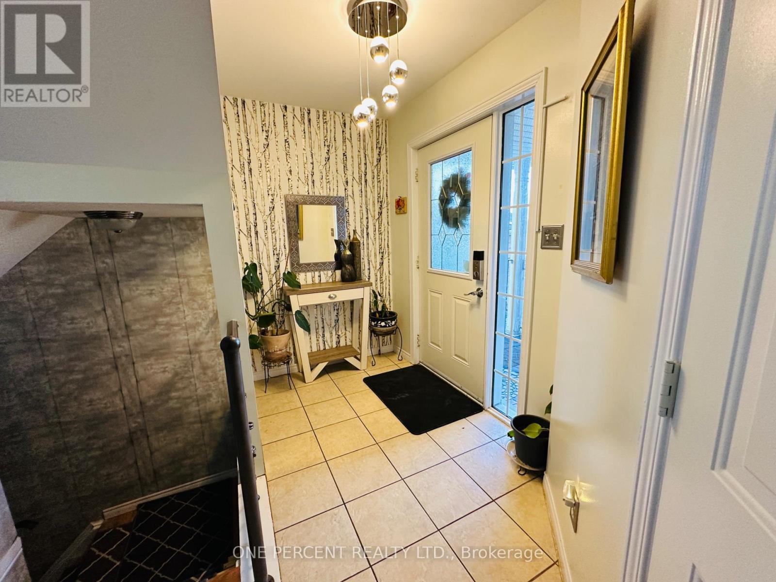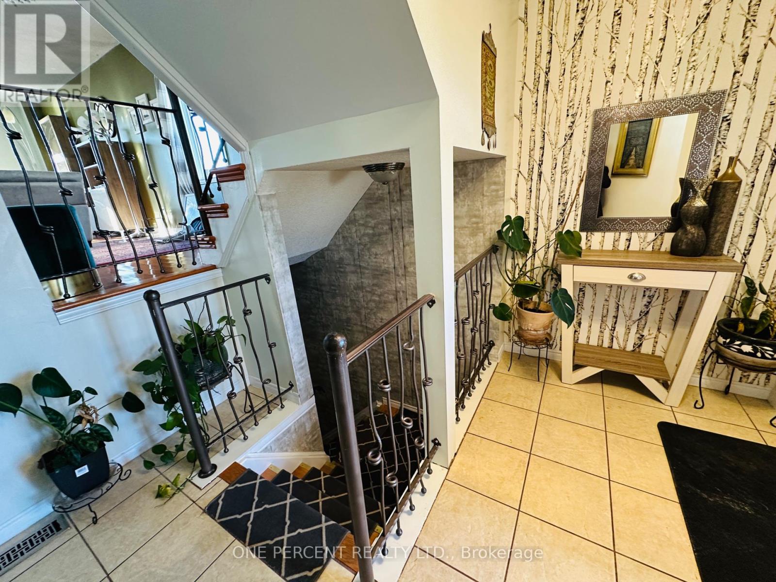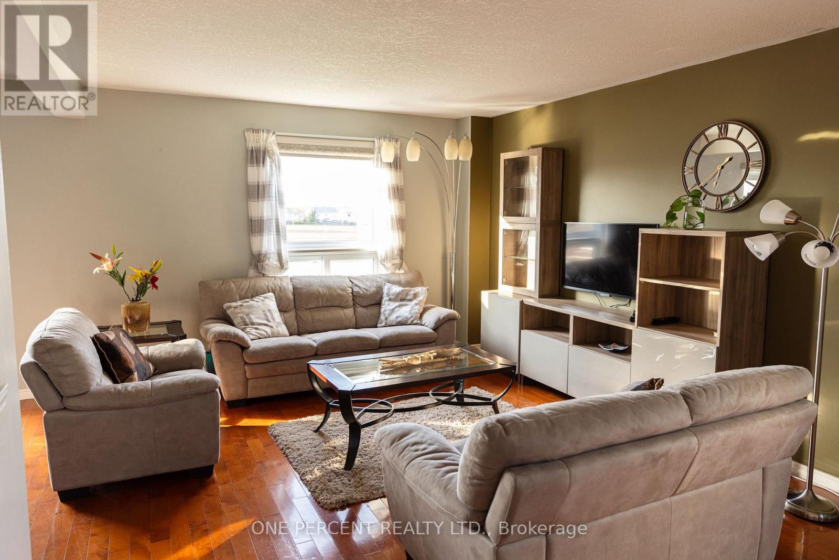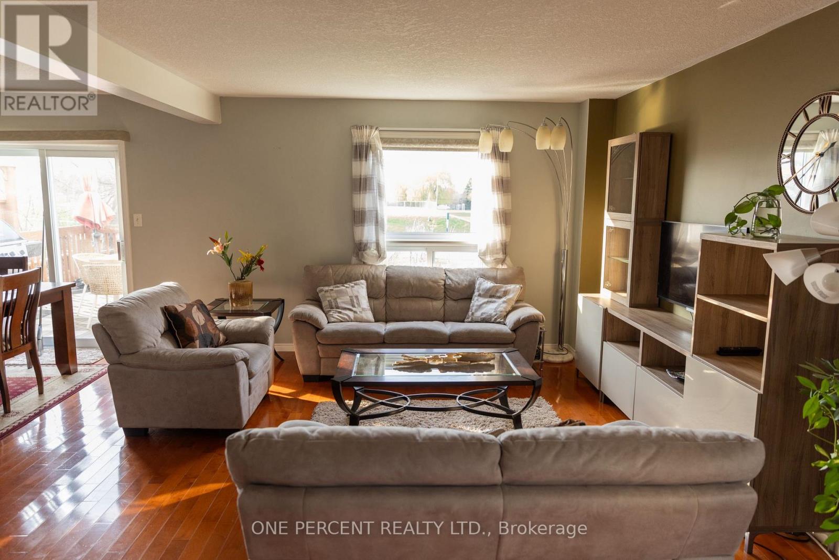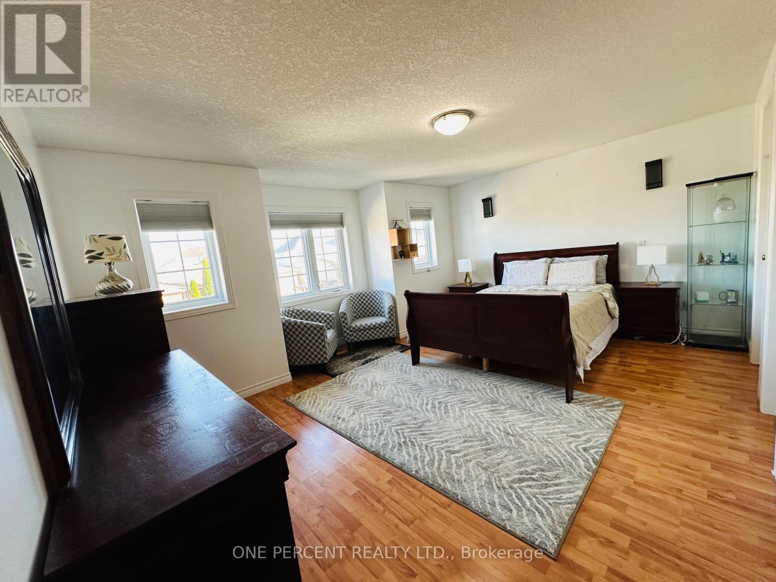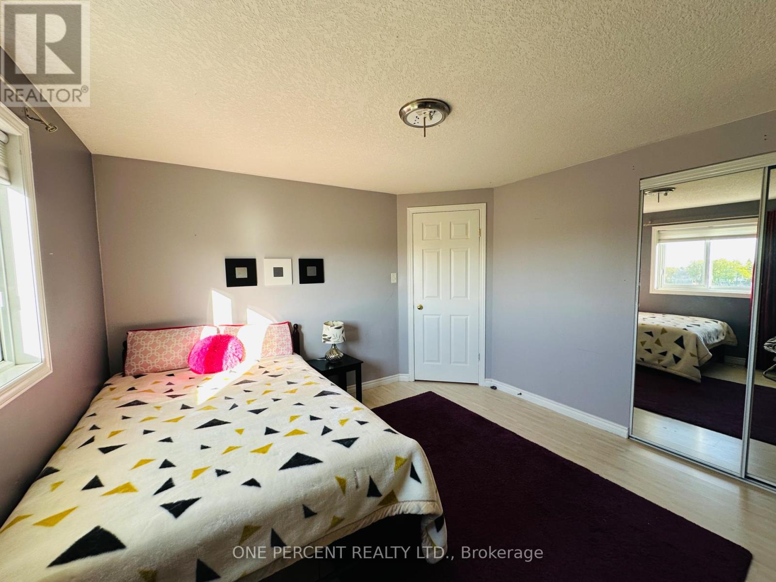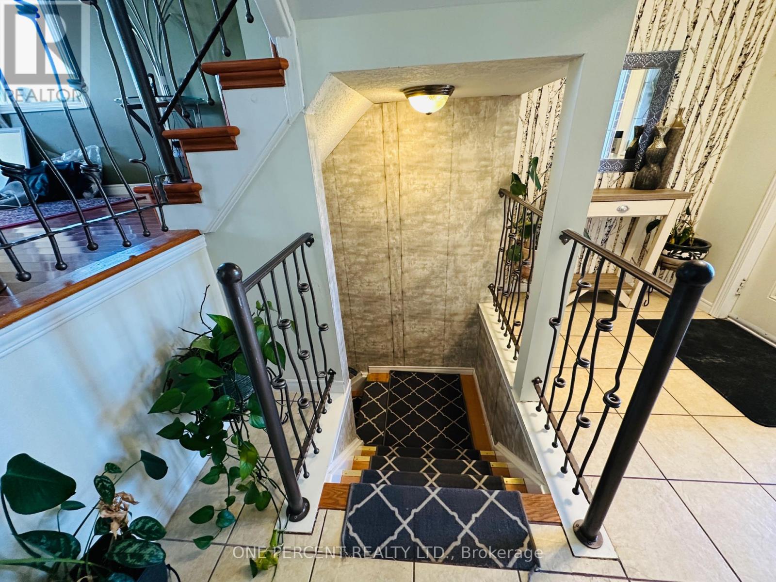$949,900
4-bedroom, 3.5-bath detached home located in the highly sought-after Beechwood Forest community in Kitchener. Nestled on a quiet, family-friendly street, this home backs onto peaceful greenspace, offering both privacy and natural beauty.The main floor features a bright and inviting living and dining area with gleaming hardwood floors that continue through the staircase and upper hallway. The eat-in kitchen is equipped with stainless steel appliances and opens through sliding doors to a large deck perfect for outdoor gatherings.Upstairs, the generous primary bedroom boasts a 4-piece ensuite and a walk-in closet. Three additional generous-sized bedrooms are filled with natural light and offer great flexibility for families of all sizes.The fully finished basement includes large above-grade windows, creating a bright and functional space ideal for a family room, home office, or guest suite. Enjoy a fully fenced backyard that is perfect for kids and pets. This home is conveniently located near all major amenities and is served by 5 public and 5 Catholic schools, most within walking distance. A street transit stop is less than a 3-minute walk away, and rail transit is accessible within 5 km.A fantastic opportunity to live in a well-established, family-oriented neighbourhood! (id:59911)
Property Details
| MLS® Number | X12139135 |
| Property Type | Single Family |
| Neigbourhood | Highland West |
| Amenities Near By | Public Transit, Place Of Worship, Schools, Hospital |
| Community Features | Community Centre |
| Features | Sump Pump |
| Parking Space Total | 3 |
| View Type | View |
Building
| Bathroom Total | 4 |
| Bedrooms Above Ground | 4 |
| Bedrooms Total | 4 |
| Age | 16 To 30 Years |
| Appliances | Garage Door Opener Remote(s), Water Meter, Dishwasher, Dryer, Microwave, Stove, Washer, Water Softener, Refrigerator |
| Basement Development | Finished |
| Basement Type | Full (finished) |
| Construction Style Attachment | Detached |
| Cooling Type | Central Air Conditioning |
| Exterior Finish | Brick, Vinyl Siding |
| Fire Protection | Smoke Detectors |
| Fireplace Present | Yes |
| Fireplace Total | 1 |
| Flooring Type | Tile, Carpeted, Hardwood, Laminate |
| Foundation Type | Poured Concrete |
| Half Bath Total | 1 |
| Heating Fuel | Natural Gas |
| Heating Type | Forced Air |
| Stories Total | 2 |
| Size Interior | 1,500 - 2,000 Ft2 |
| Type | House |
| Utility Water | Municipal Water |
Parking
| Attached Garage | |
| Garage |
Land
| Acreage | No |
| Land Amenities | Public Transit, Place Of Worship, Schools, Hospital |
| Sewer | Sanitary Sewer |
| Size Depth | 112 Ft |
| Size Frontage | 27 Ft |
| Size Irregular | 27 X 112 Ft |
| Size Total Text | 27 X 112 Ft|under 1/2 Acre |
| Zoning Description | Residential |
Utilities
| Cable | Installed |
| Electricity | Installed |
| Sewer | Installed |
Interested in 160 Hidden Creek Drive, Kitchener, Ontario N2N 3N6?

Mina Demir
Salesperson
(647) 836-4037
www.minademir.com/
www.facebook.com/
twitter.com/MINAREALTOR
www.linkedin.com/in/mina-demir-70b46790?trk=nav_responsive_tab_profile_pic
300 John St Unit 607
Thornhill, Ontario L3T 5W4
(888) 966-3111
(888) 870-0411
www.onepercentrealty.com

Arjun Mohandoss
Salesperson
300 John St Unit 607
Thornhill, Ontario L3T 5W4
(888) 966-3111
(888) 870-0411
www.onepercentrealty.com
