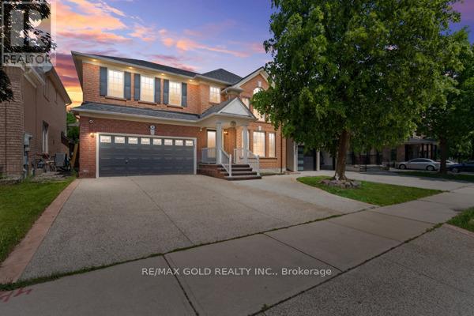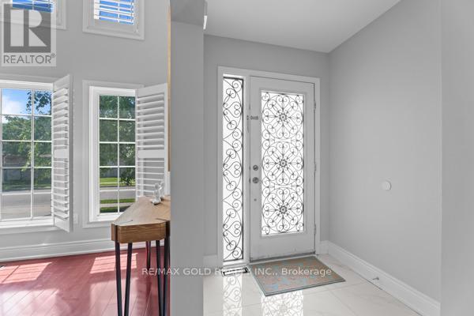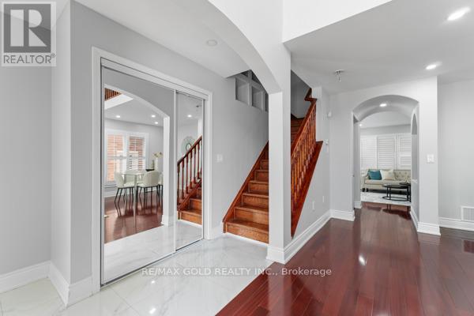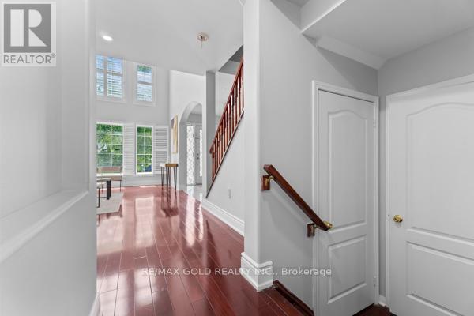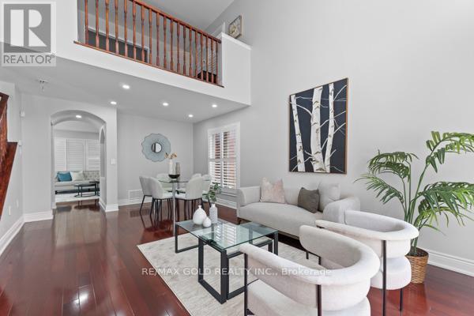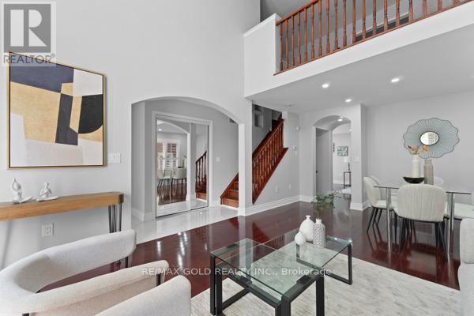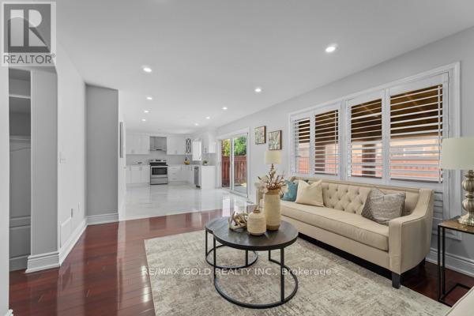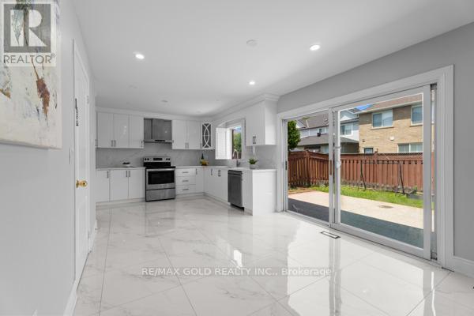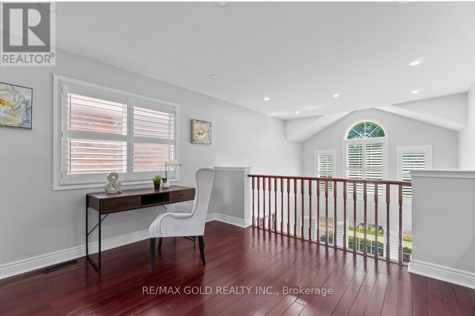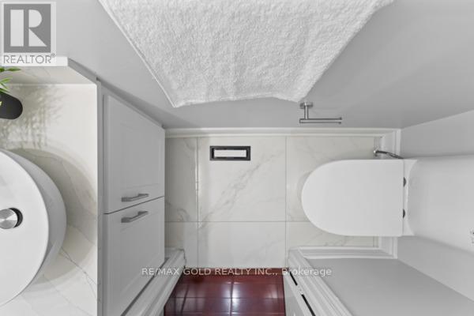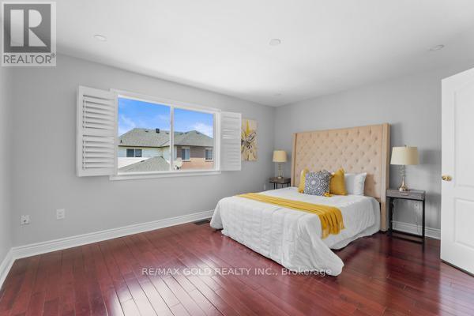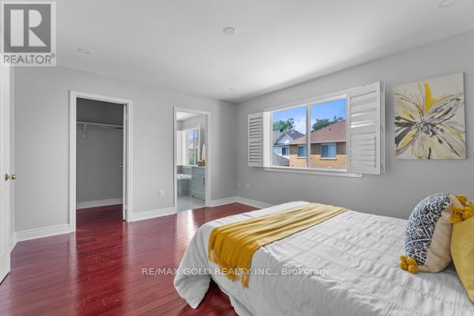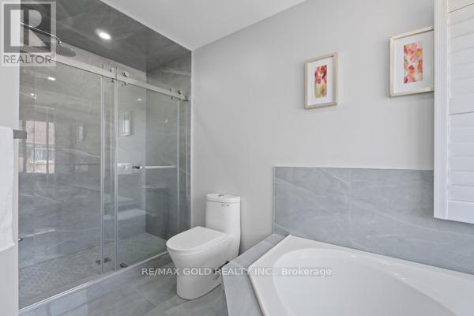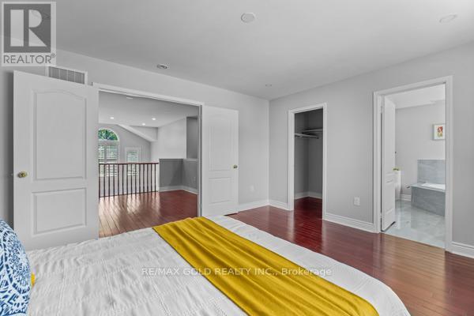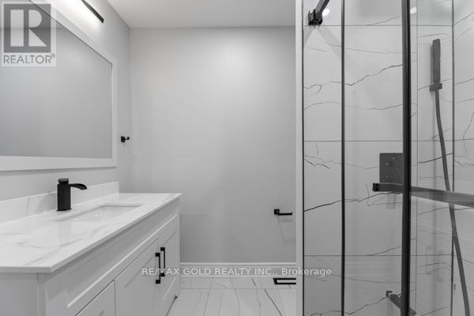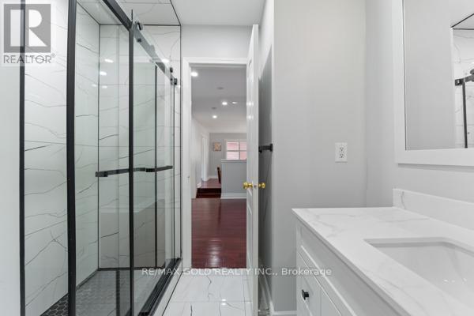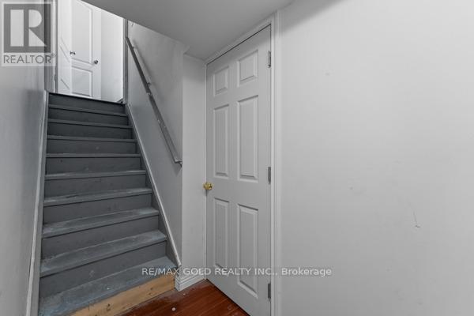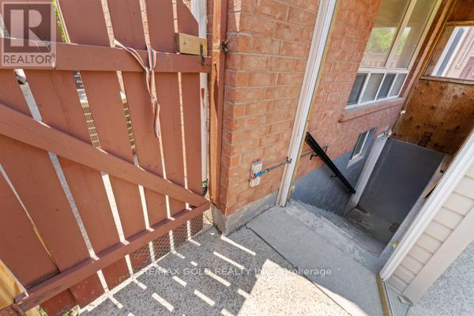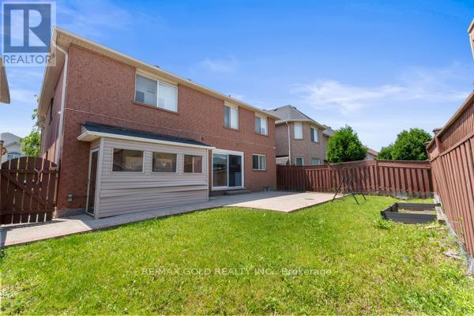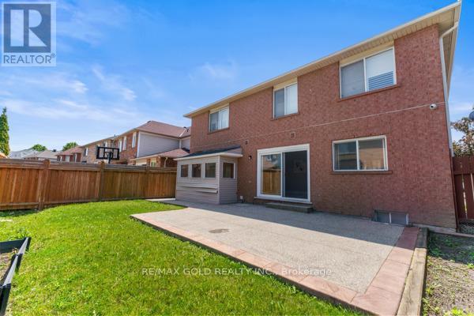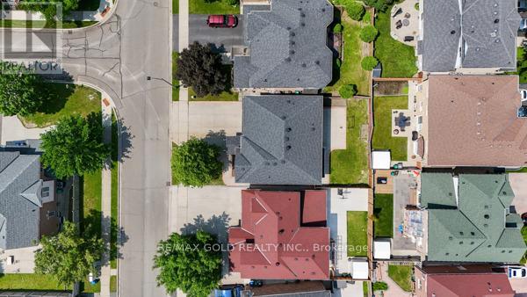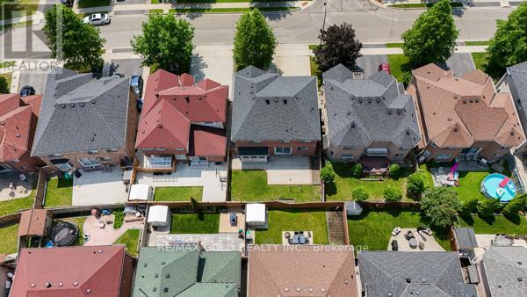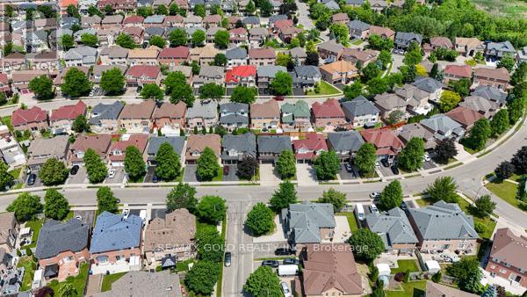$1,299,900
Beautiful 4 + 2 bedroom 4 washroom detached home in Vales of Castlemore neighborhood in Brampton. Spacious layout, luxurious finishes. Spacious formal living and dining rooms. Bright family room with cozy gas fireplace. 2 bedrooms finished basement with separate entrance. Brand new upgraded kitchen. Fully renovated washrooms. Second family room o 2nd level. Prime location close to top-rated schools, parks, shopping, and public transit, offering convenience. This home is truly a gem, offering a perfect combination of luxury, practicality, and prime location. (id:59911)
Property Details
| MLS® Number | W12218926 |
| Property Type | Single Family |
| Community Name | Brampton West |
| Equipment Type | Water Heater |
| Features | Carpet Free |
| Parking Space Total | 6 |
| Rental Equipment Type | Water Heater |
Building
| Bathroom Total | 4 |
| Bedrooms Above Ground | 4 |
| Bedrooms Below Ground | 2 |
| Bedrooms Total | 6 |
| Appliances | Dishwasher, Dryer, Stove, Washer, Refrigerator |
| Basement Development | Finished |
| Basement Type | N/a (finished) |
| Construction Style Attachment | Detached |
| Cooling Type | Central Air Conditioning |
| Exterior Finish | Brick |
| Fireplace Present | Yes |
| Flooring Type | Hardwood |
| Half Bath Total | 4 |
| Heating Fuel | Natural Gas |
| Heating Type | Forced Air |
| Stories Total | 2 |
| Size Interior | 2,000 - 2,500 Ft2 |
| Type | House |
| Utility Water | Municipal Water |
Parking
| Attached Garage | |
| Garage |
Land
| Acreage | No |
| Sewer | Sanitary Sewer |
| Size Depth | 82 Ft ,9 In |
| Size Frontage | 45 Ft ,1 In |
| Size Irregular | 45.1 X 82.8 Ft |
| Size Total Text | 45.1 X 82.8 Ft |
| Zoning Description | Residential |
Interested in 16 Upshall Drive, Brampton, Ontario L6P 1E1?

Rajvir Bains
Broker
(647) 268-4800
2720 North Park Drive #201
Brampton, Ontario L6S 0E9
(905) 456-1010
(905) 673-8900

