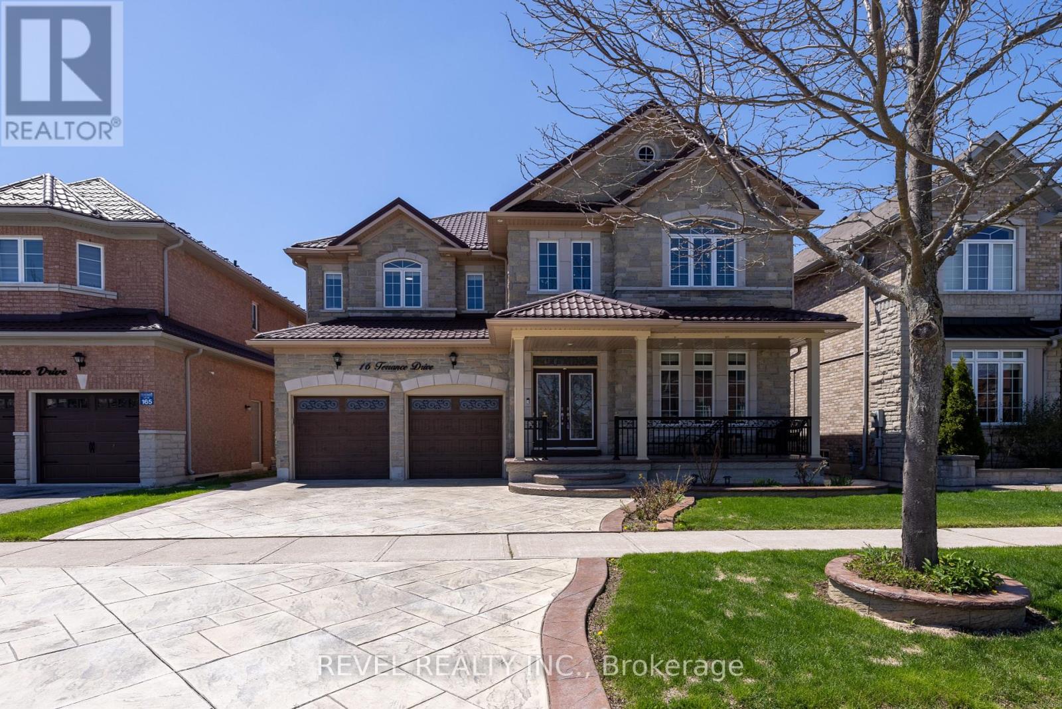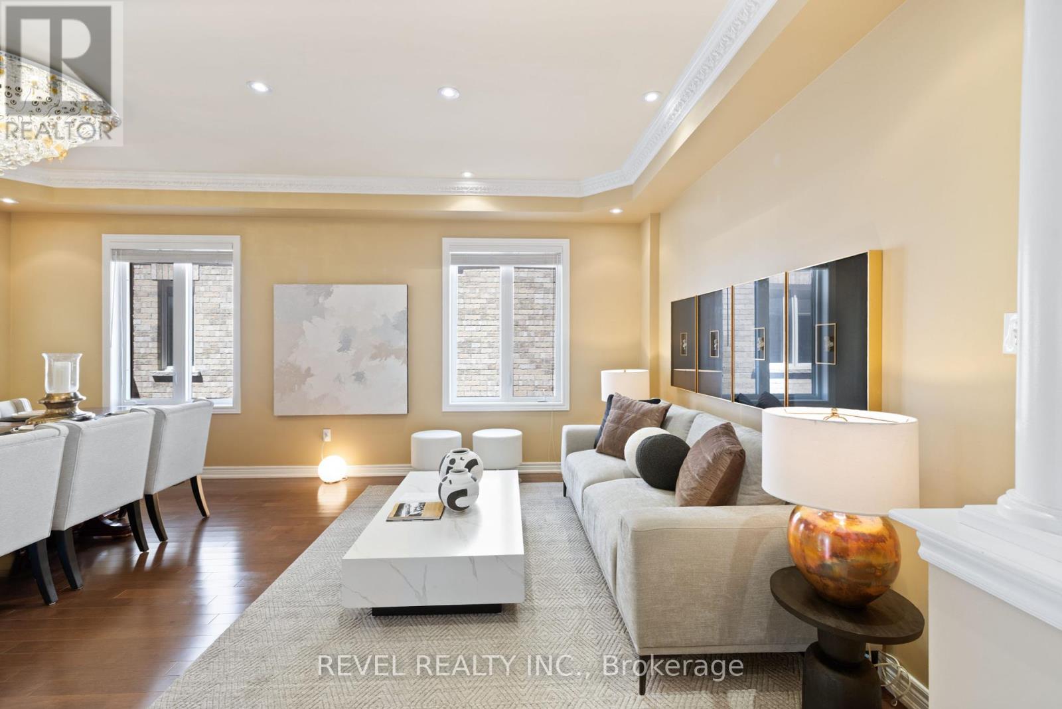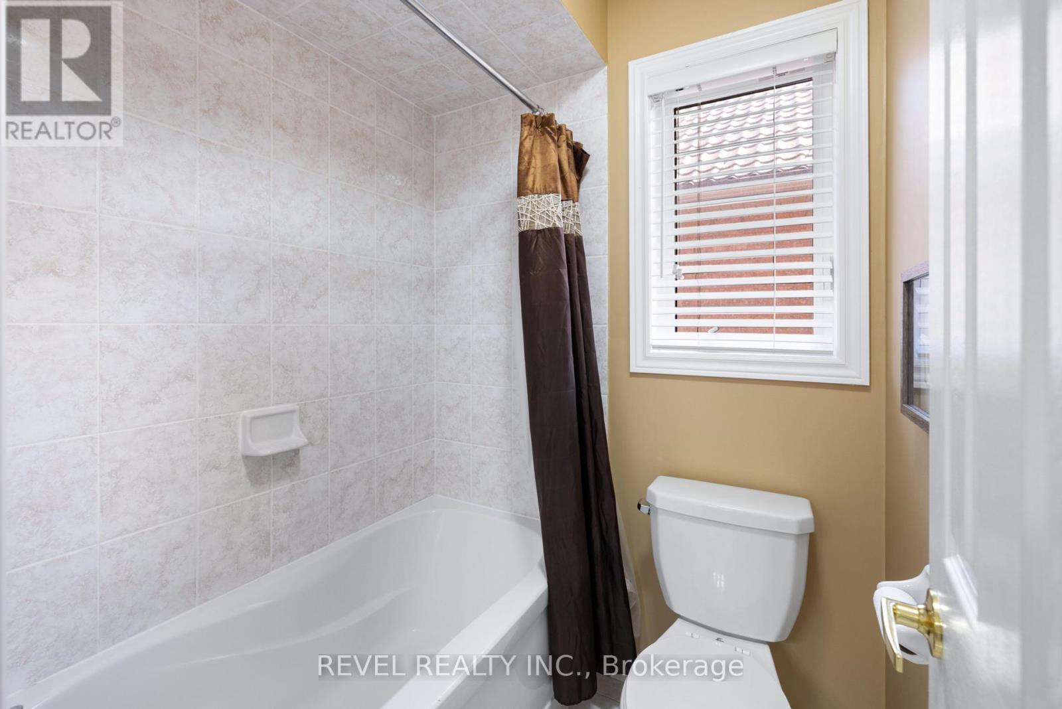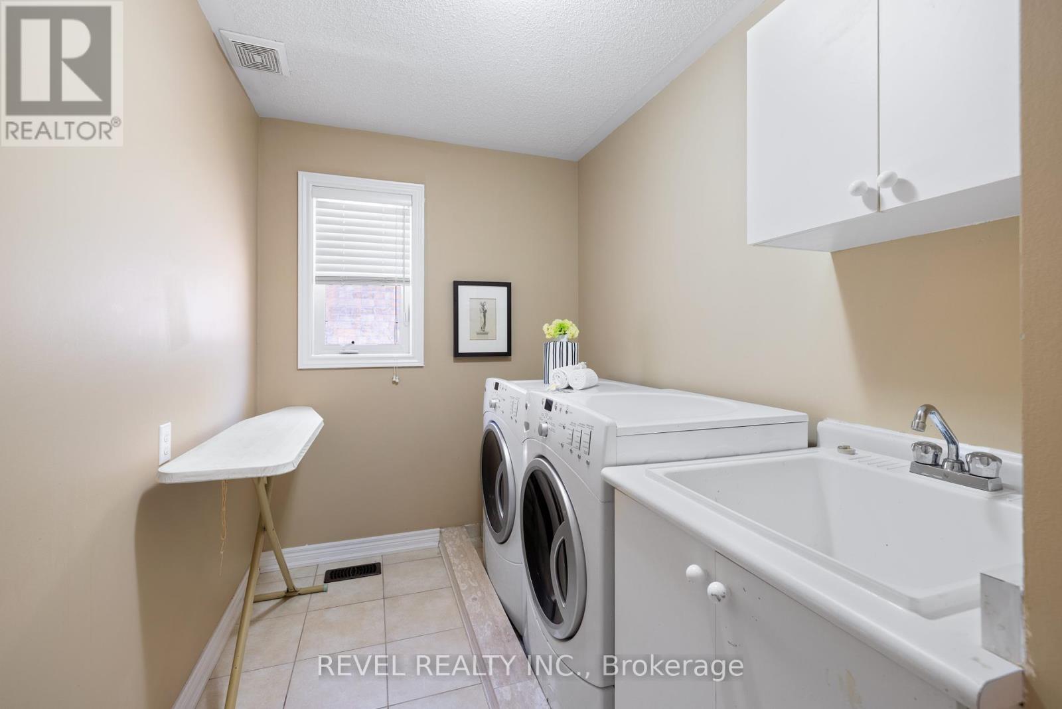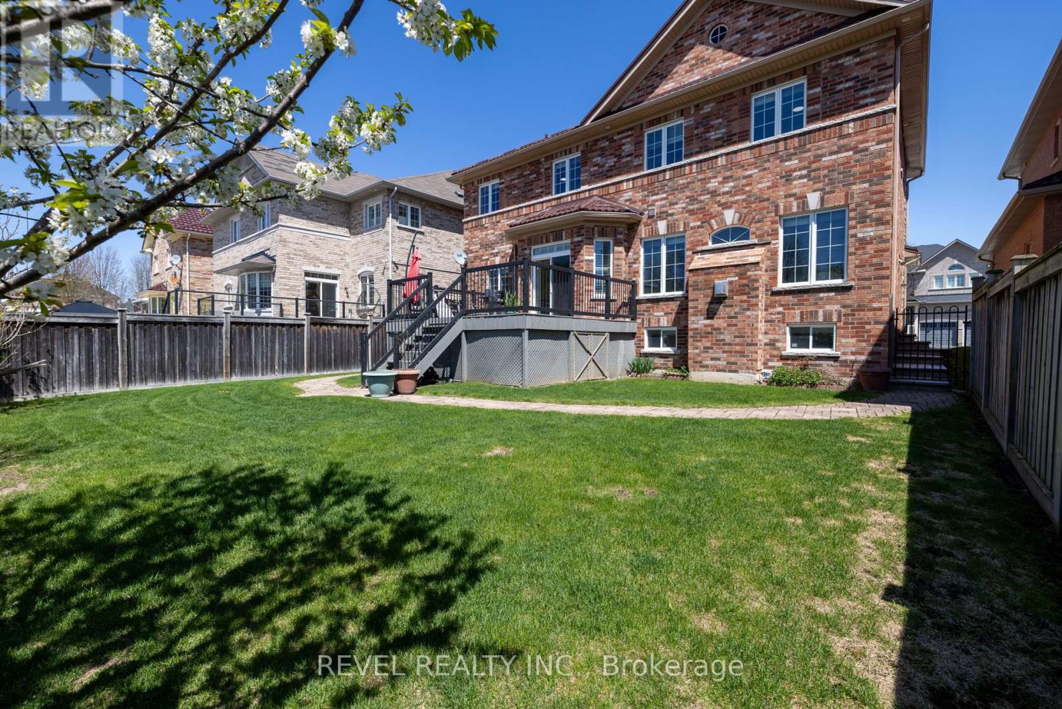$2,050,000
Fully Upgraded Executive Home | Finished Basement | South of Hwy 407 | Prime Location| Welcome to this feature-packed, beautifully upgraded home located south of Hwy 407 and 14th Ave, just steps from Steeles Ave, close to Costco, grocery stores, places of worship, Remington Golf Club, and tucked into a quiet, family-friendly neighbourhood backing onto serene green space. Every corner of this home has been enhanced with quality upgrades: maple hardwood floors, oak stairs throughout, solid plywood subfloor, flat ceilings with crown and coffered details, pot lights inside and out, and 17-ft showpiece chandeliers. The family room features a cozy gas fireplace, while the BOSE built-in surround system sets the tone for elevated entertainment. The chefs kitchen impresses with granite countertops, ceiling-height cabinets with crown moulding, gas stove, decorative glass finishes, and California shutters overlooking the backyard. A front enclosed office, His & Her closets and sinks in the master bedroom, and laundry on the top and basement floors provide comfort and functionality. The finished basement offers a separate builder-grade entrance, second kitchen, ensuite laundry, large windows, a dedicated prayer room, and a cold room. Exterior upgrades include a full stone front, double-door entry, new garage doors, stamped concrete driveway, front porch with iron pickets, custom back deck with skirting, and security camera with 180 views. Cherry & pear trees also grace the backyard. Additional features: metal roof (2020, lifetime warranty), HVAC (2023), heat pump (2024), R65 attic insulation, central + sweep vacuum, and bathrooms for every bedroom. With parking for up to 6 cars and surrounded by top-tier amenities, this home checks every box. A must-see! (id:59911)
Property Details
| MLS® Number | N12134925 |
| Property Type | Single Family |
| Community Name | Box Grove |
| Amenities Near By | Park, Place Of Worship, Public Transit, Schools |
| Parking Space Total | 6 |
| Structure | Patio(s), Porch, Deck |
Building
| Bathroom Total | 5 |
| Bedrooms Above Ground | 4 |
| Bedrooms Below Ground | 2 |
| Bedrooms Total | 6 |
| Amenities | Fireplace(s) |
| Appliances | Water Heater, Water Meter, Oven - Built-in, Central Vacuum, Range, Dishwasher, Dryer, Microwave, Oven, Hood Fan, Stove, Wall Mounted Tv, Washer, Refrigerator |
| Basement Development | Finished |
| Basement Features | Separate Entrance |
| Basement Type | N/a (finished) |
| Construction Style Attachment | Detached |
| Cooling Type | Central Air Conditioning |
| Exterior Finish | Stone, Brick |
| Fire Protection | Security System, Smoke Detectors |
| Fireplace Present | Yes |
| Flooring Type | Hardwood, Tile |
| Foundation Type | Concrete |
| Half Bath Total | 1 |
| Heating Fuel | Natural Gas |
| Heating Type | Forced Air |
| Stories Total | 2 |
| Size Interior | 3,000 - 3,500 Ft2 |
| Type | House |
| Utility Water | Municipal Water |
Parking
| Attached Garage | |
| Garage |
Land
| Acreage | No |
| Land Amenities | Park, Place Of Worship, Public Transit, Schools |
| Landscape Features | Landscaped |
| Sewer | Sanitary Sewer |
| Size Depth | 109 Ft ,10 In |
| Size Frontage | 49 Ft ,10 In |
| Size Irregular | 49.9 X 109.9 Ft |
| Size Total Text | 49.9 X 109.9 Ft |
Utilities
| Cable | Installed |
| Sewer | Installed |
Interested in 16 Terrance Drive, Markham, Ontario L6B 0M2?

Domin Kurian
Salesperson
1032 Brock Street S Unit: 200b-1
Whitby, Ontario L1N 4L8
(855) 738-3547

