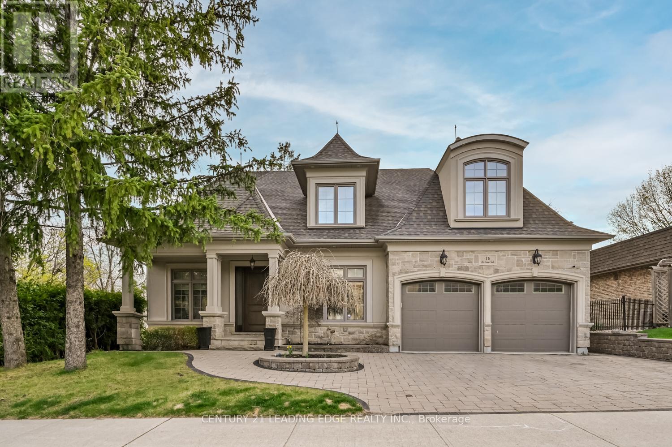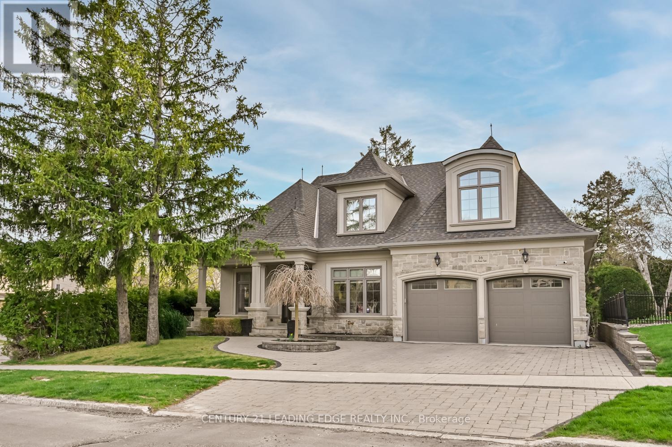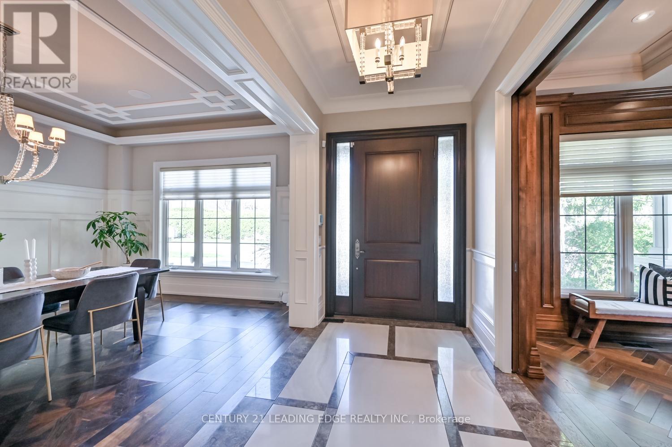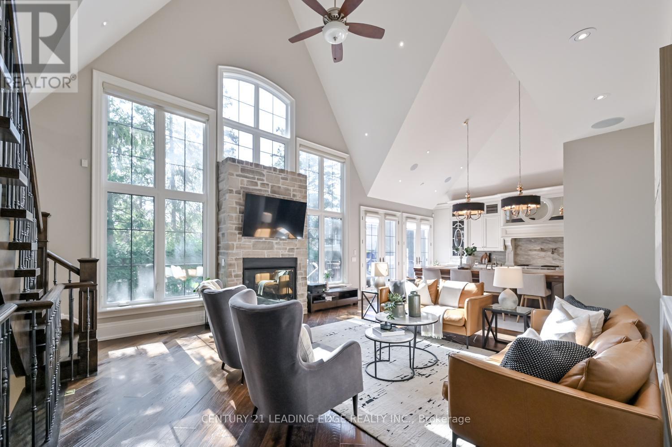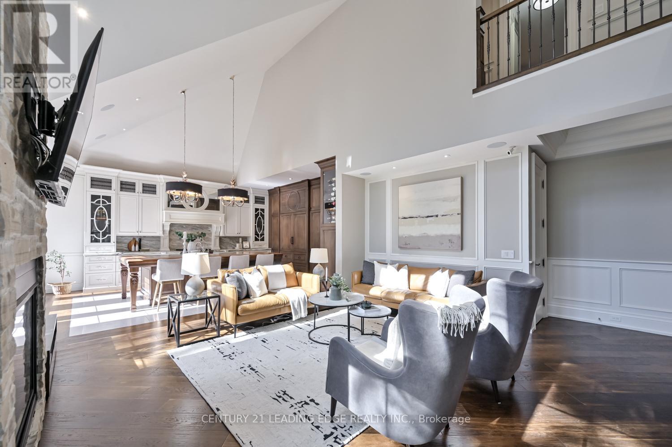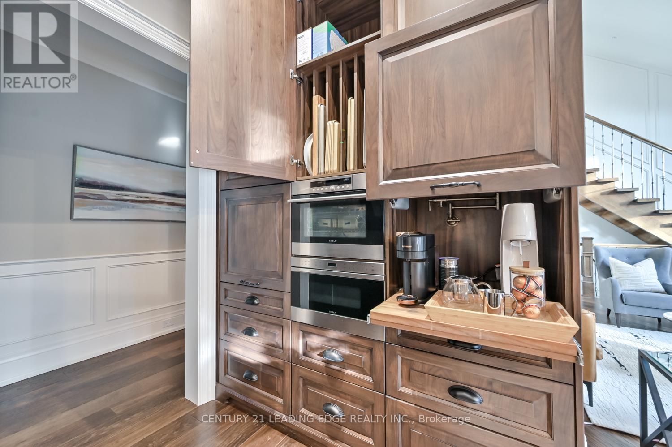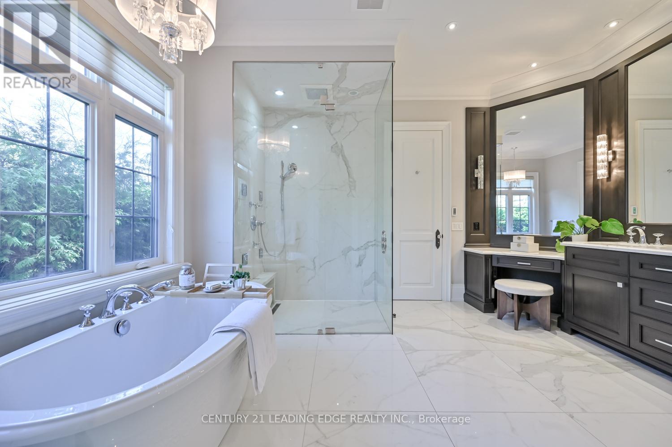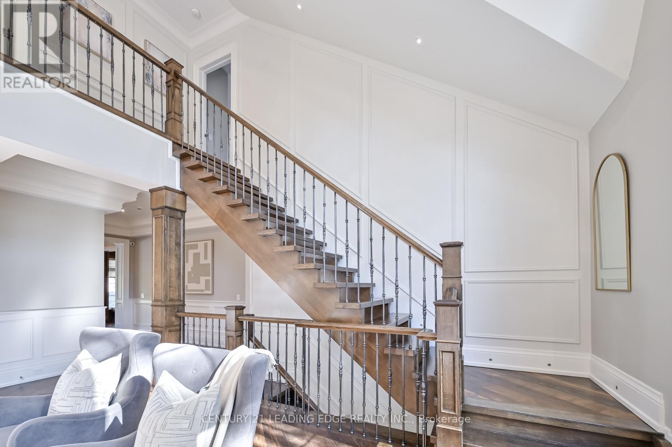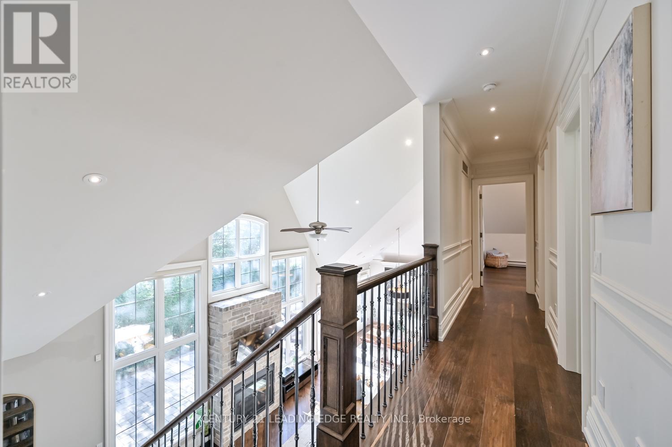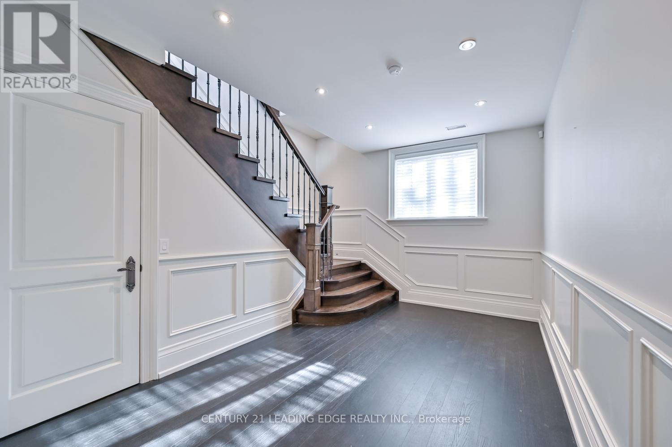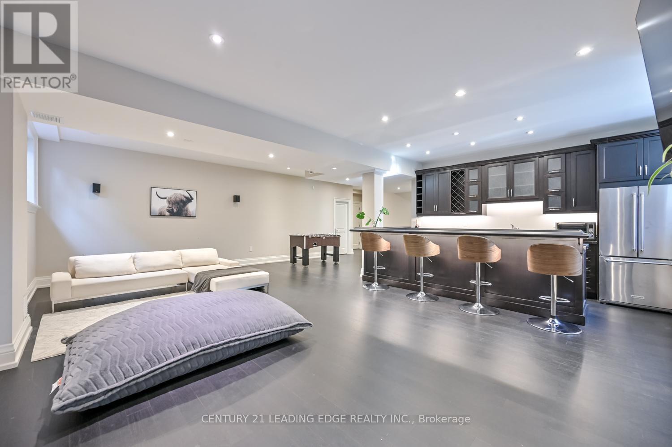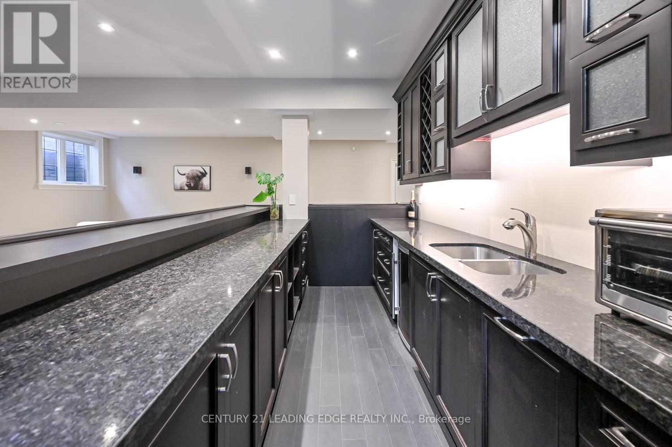$2,888,000
This one-of-a-kind custom-designed home seamlessly blends timeless elegance with superior craftsmanship, high-end finishes, and a thoughtfully planned layout that balances function and luxury. From the moment you enter, the attention to detail stands out: soaring 9 and 10 foot ceilings, rich hardwood floors, coffered ceilings, modern lighting, and 8' solid-core doors set the tone for refined living. Custom feature walls and treatments add depth and character throughout. At the heart of the home is a dramatic great room with vaulted ceilings and a striking gas fireplace framed in brick and stone ideal for both entertaining and relaxing. The chef's kitchen features a massive 10' x 5' island with granite and wood countertops, Wolf gas range, built-in Sub-Zero fridge, steam/convection oven, microwave, and a dedicated coffee station with a pull-out and jug filler. A built-in TV nook above the fridge allows you to cook while watching your favourite shows. The adjoining butler's pantry enhances the kitchen's functionality. The main floor also includes a private office, formal dining room, and a luxurious primary suite with heated floors and a spa-like 5-piece ensuite. Upstairs offers three spacious bedrooms, one with a private ensuite, another with a semi-ensuite, and a third featuring a dual heating system for added comfort. The finished basement includes two more bedrooms with semi-ensuite access, a large recreation area with a 14-foot bar, cozy gas fireplace, and big above-grade windows that fill the space with natural light. Step outside to a private backyard oasis with a raised stone patio and professional interlock landscaping, perfect for gatherings or quiet evenings.Located in one of Markham's most desirable neighbourhoods, this custom home is a rare blend of luxury, design, and location truly a masterpiece. (id:59911)
Property Details
| MLS® Number | N12115982 |
| Property Type | Single Family |
| Community Name | Markham Village |
| Features | Carpet Free |
| Parking Space Total | 4 |
Building
| Bathroom Total | 6 |
| Bedrooms Above Ground | 4 |
| Bedrooms Below Ground | 2 |
| Bedrooms Total | 6 |
| Appliances | Central Vacuum, Dishwasher, Dryer, Garage Door Opener, Microwave, Oven, Stove, Washer, Window Coverings, Refrigerator |
| Basement Development | Finished |
| Basement Type | Full (finished) |
| Construction Style Attachment | Detached |
| Cooling Type | Central Air Conditioning |
| Exterior Finish | Stone, Stucco |
| Fireplace Present | Yes |
| Flooring Type | Hardwood |
| Foundation Type | Poured Concrete |
| Half Bath Total | 2 |
| Heating Fuel | Natural Gas |
| Heating Type | Forced Air |
| Stories Total | 2 |
| Size Interior | 2,500 - 3,000 Ft2 |
| Type | House |
| Utility Water | Municipal Water |
Parking
| Attached Garage | |
| Garage |
Land
| Acreage | No |
| Sewer | Sanitary Sewer |
| Size Depth | 103 Ft ,1 In |
| Size Frontage | 68 Ft ,8 In |
| Size Irregular | 68.7 X 103.1 Ft |
| Size Total Text | 68.7 X 103.1 Ft |
Interested in 16 Sir Isaac Gate, Markham, Ontario L3P 3N8?

Stephen Tar
Salesperson
(905) 475-2100
www.tarteam.com/
www.facebook.com/TarTeamRealEstate
175 Main St North
Markham, Ontario L3P 1Y2
(905) 475-2100
(905) 475-2101
leadingedgerealty.c21.ca
