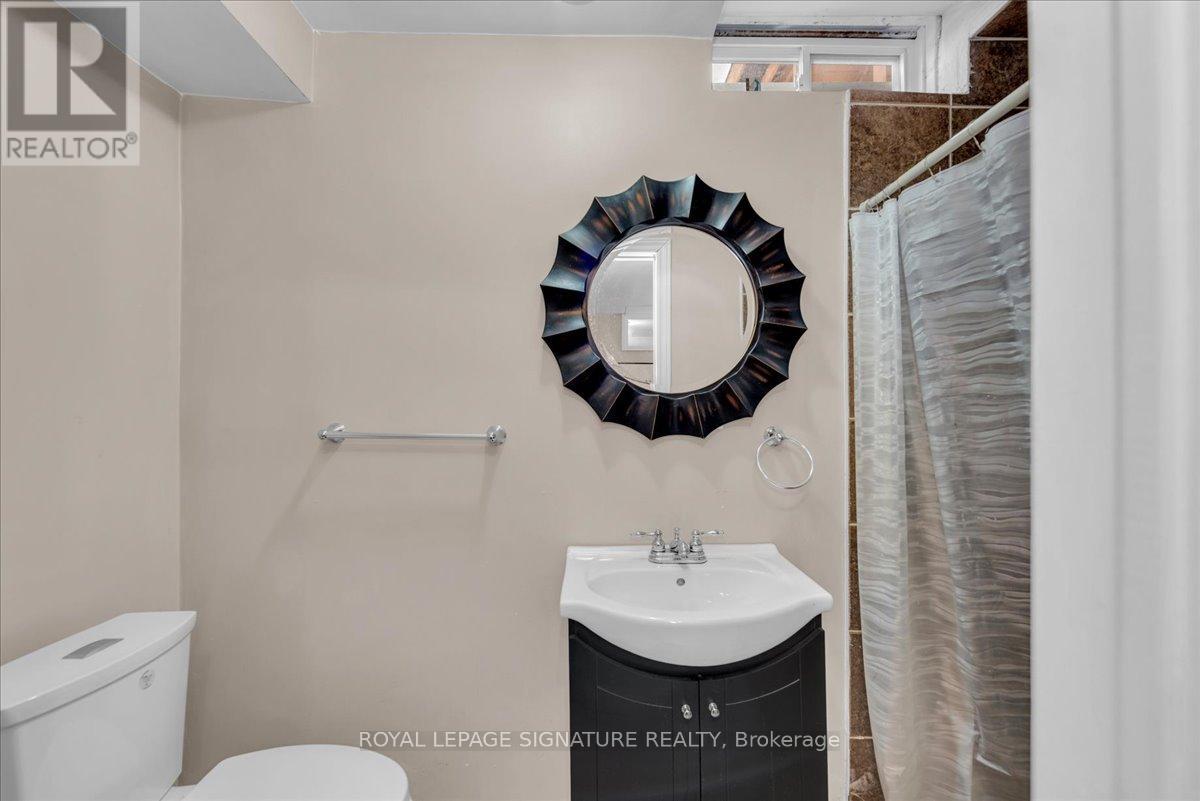$895,000
Welcome To Your Dream Home! This Well-Maintained And Loved House Offers 3 Spacious Bedrooms And 3 Washrooms, Providing Ample Space For You And Your Family. You'll Appreciate The Attention To Detail And Care That Has Gone Into Maintaining This Home. One Of The Highlights Of This Home Is The Gorgeous And Functional Kitchen, Featuring Brand New Stainless Steel Appliances. Whether You're An Aspiring Chef Or Simply Enjoy Cooking At Home, You'll Appreciate The Sleek Design And Modern Amenities Of This Kitchen. The Basement In-Law Suite Is Perfect For Extended Family, Guests, Short Term Rental, With Its Own Full Kitchen And Washroom, Your Guests Can Enjoy The Privacy And Comfort They Deserve. For Those Who Enjoy Working With Their Hands Or Have A Hobby That Requires Space, You'll Love The Amazing Workshop That Space Comes With The House. Whether You're A Woodworker, Mechanic, Or Just Need A Space To Tinker, This Workshop Is Sure To Meet Your Needs. But That's Not All! You'll Also Enjoy Spending Time Outside On The Spacious Deck, Complete With A Wooden Gazebo That Provides The Perfect Spot To Relax And Unwind. (id:59911)
Property Details
| MLS® Number | W12125407 |
| Property Type | Single Family |
| Community Name | Westgate |
| Amenities Near By | Public Transit, Park |
| Parking Space Total | 3 |
Building
| Bathroom Total | 3 |
| Bedrooms Above Ground | 3 |
| Bedrooms Below Ground | 1 |
| Bedrooms Total | 4 |
| Age | 16 To 30 Years |
| Appliances | Stove |
| Basement Development | Finished |
| Basement Type | Full (finished) |
| Construction Style Attachment | Detached |
| Cooling Type | Central Air Conditioning |
| Exterior Finish | Brick |
| Fireplace Present | Yes |
| Flooring Type | Hardwood, Ceramic, Carpeted, Laminate, Vinyl |
| Half Bath Total | 1 |
| Heating Fuel | Natural Gas |
| Heating Type | Forced Air |
| Stories Total | 2 |
| Size Interior | 1,500 - 2,000 Ft2 |
| Type | House |
| Utility Water | Municipal Water |
Parking
| Attached Garage | |
| Garage |
Land
| Acreage | No |
| Fence Type | Fenced Yard |
| Land Amenities | Public Transit, Park |
| Sewer | Sanitary Sewer |
| Size Depth | 114 Ft ,9 In |
| Size Frontage | 36 Ft ,1 In |
| Size Irregular | 36.1 X 114.8 Ft |
| Size Total Text | 36.1 X 114.8 Ft |
| Zoning Description | R5 |
Interested in 16 Nectarine Crescent, Brampton, Ontario L6S 5Y9?

Mukesh Vankwani
Salesperson
www.instagram.com/mukesh_realtor/
www.facebook.com/mukeshrealtor/
www.instagram.com/mukesh_realtor/
201-30 Eglinton Ave West
Mississauga, Ontario L5R 3E7
(905) 568-2121
(905) 568-2588








































