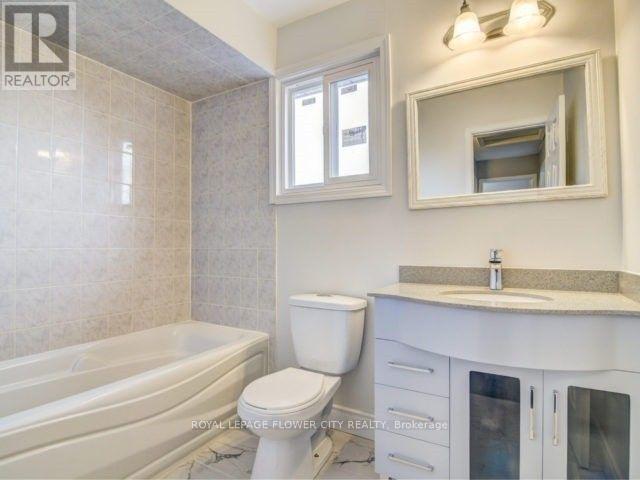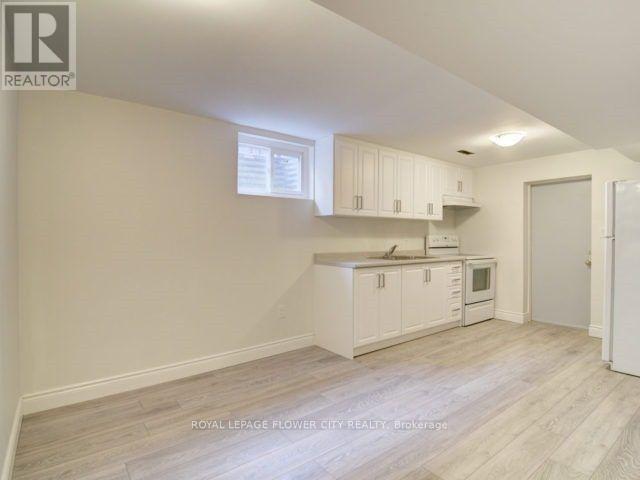$889,000
This Gorgeous Bright Open Concept 2 Storey Fully Detached Home. Renovated From Top To Bottom With A Beautiful Layout Located In A High Demand Area. Hardwood Throughout The House. Conveniently located close to schools, parks, recreation centre, highways, shopping plazas, and more. Finished basement with separate entrance offers a huge family room with windows, a kitchen with breakfast area, and a decent-sized bedroom. Freshly painted, clean, and move-in ready! The paved driveway allows parking for 3 cars, plus a 1-car garage and plenty of storage space. Recent upgrades include a new roof. Don't miss this gem! Other Numerous Lavish Upgrades Also Include New Stairs (2017) New Window And Doors (2017) Artic Insulation(2017) Furnace And Ac (2017) (id:59911)
Property Details
| MLS® Number | W12174534 |
| Property Type | Single Family |
| Community Name | Brampton West |
| Amenities Near By | Hospital, Park, Public Transit, Schools |
| Features | Carpet Free |
| Parking Space Total | 4 |
Building
| Bathroom Total | 3 |
| Bedrooms Above Ground | 3 |
| Bedrooms Below Ground | 1 |
| Bedrooms Total | 4 |
| Appliances | Garage Door Opener Remote(s), Dishwasher, Stove, Refrigerator |
| Basement Development | Finished |
| Basement Features | Separate Entrance |
| Basement Type | N/a (finished) |
| Construction Style Attachment | Detached |
| Cooling Type | Central Air Conditioning |
| Exterior Finish | Brick Facing |
| Flooring Type | Hardwood |
| Foundation Type | Concrete |
| Half Bath Total | 1 |
| Heating Fuel | Natural Gas |
| Heating Type | Forced Air |
| Stories Total | 2 |
| Size Interior | 1,100 - 1,500 Ft2 |
| Type | House |
| Utility Water | Municipal Water |
Parking
| Attached Garage | |
| Garage |
Land
| Acreage | No |
| Land Amenities | Hospital, Park, Public Transit, Schools |
| Sewer | Sanitary Sewer |
| Size Depth | 108 Ft ,3 In |
| Size Frontage | 34 Ft ,6 In |
| Size Irregular | 34.5 X 108.3 Ft |
| Size Total Text | 34.5 X 108.3 Ft |
Interested in 16 Ecclestone Drive, Brampton, Ontario L6X 3L6?
Sutha Arulanantham
Salesperson
30 Topflight Drive Unit 12
Mississauga, Ontario L5S 0A8
(905) 564-2100
(905) 564-3077



















