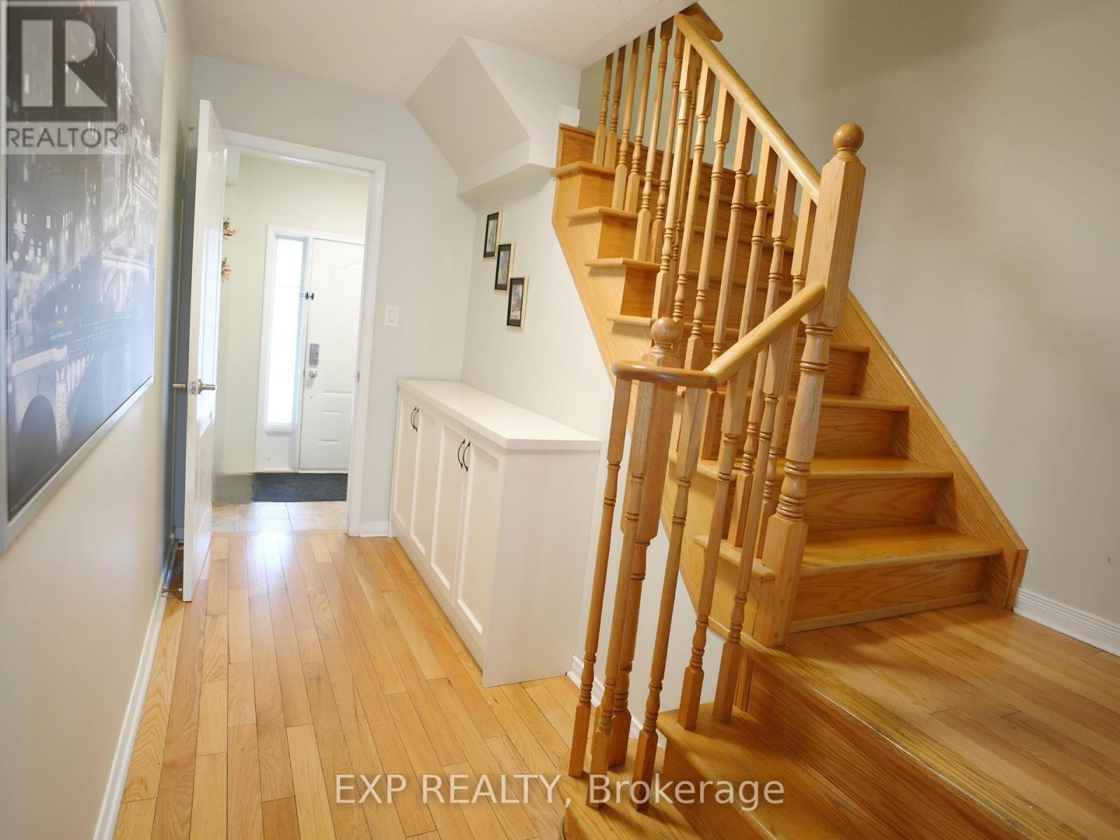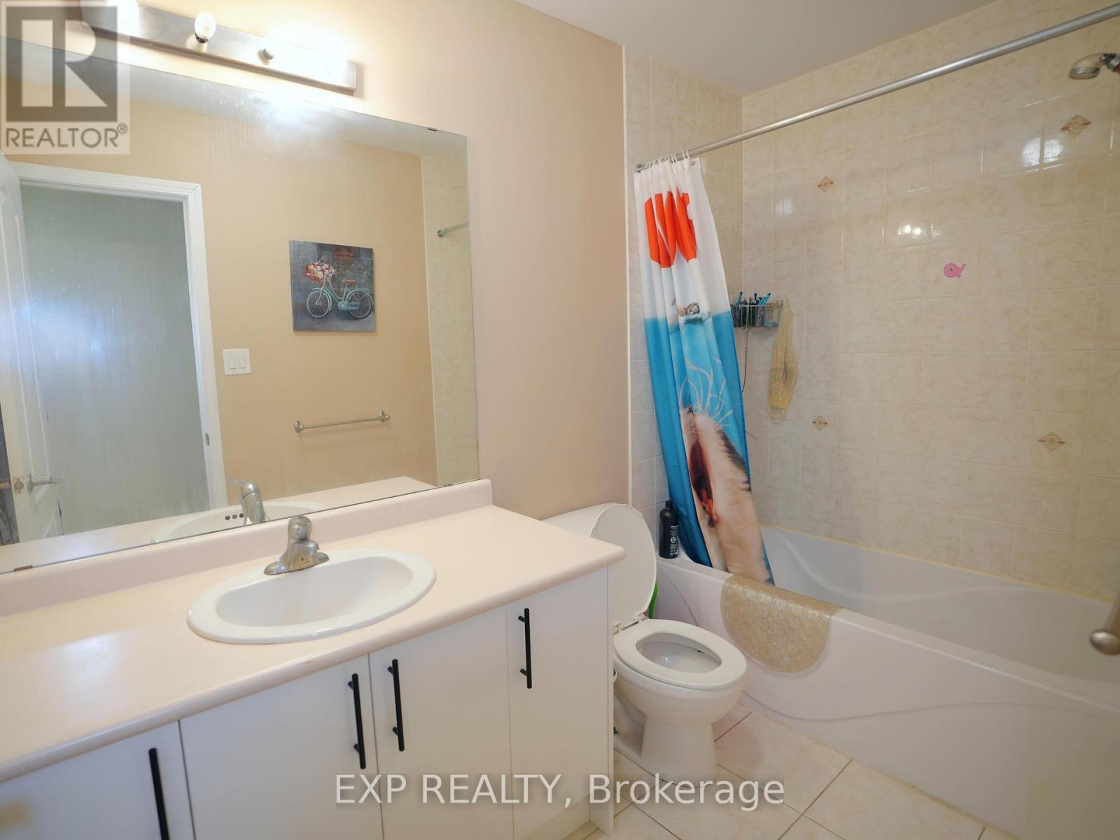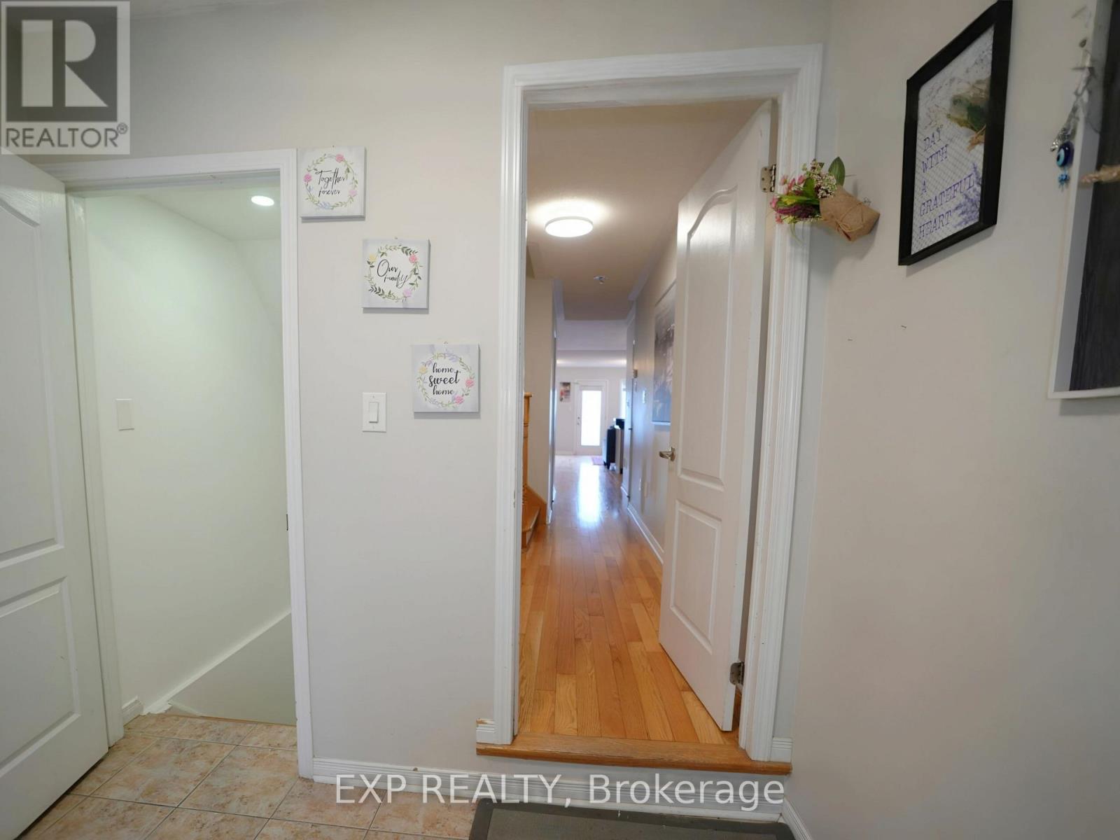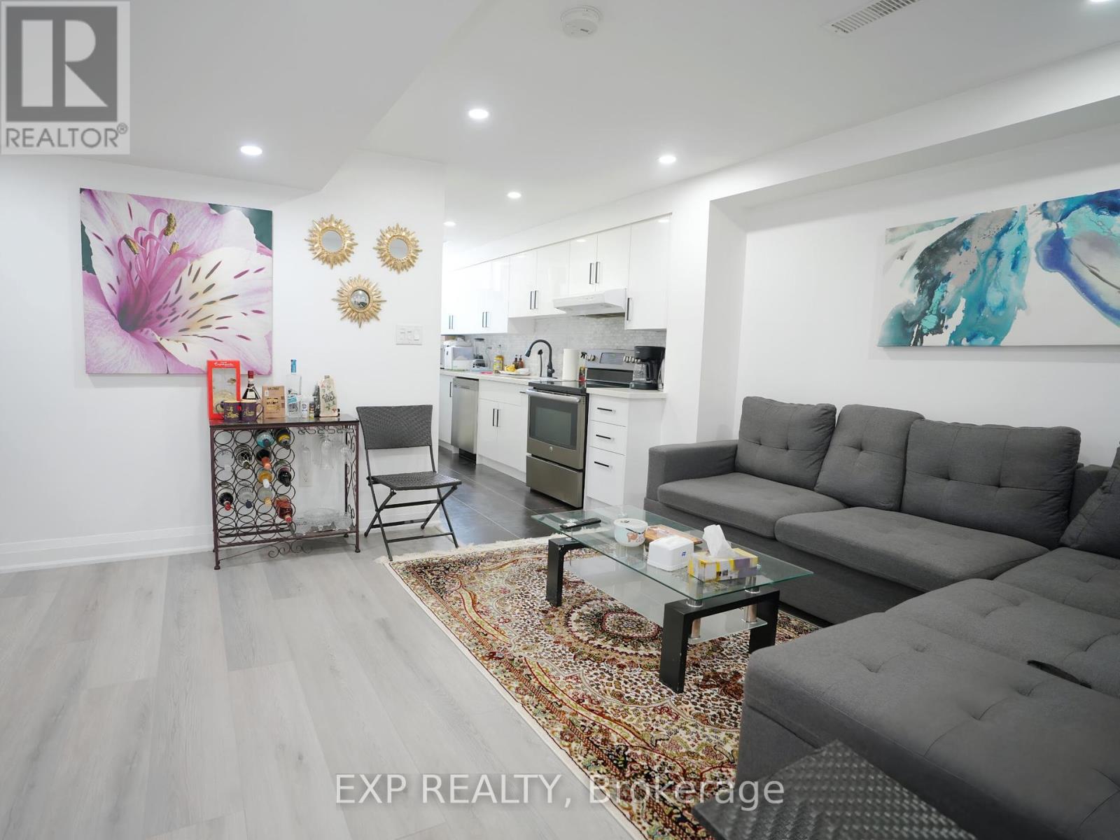$1,198,000
Welcome to this spacious and modern townhouse nestled in the quiet, family-friendly neighborhood of Vellore Village. This home features a thoughtfully designed in-law suite with a separate entrance and its own laundry, offering excellent multi-generational living.Enjoy carpet-free living with elegant hardwood and laminate flooring throughout. The main kitchen boasts stainless steel appliances, quartz countertops, and a stylish ceramic backsplash perfect for any home chef. The bright and airy primary bedroom includes a 4-piece ensuite and walk-in closet, providing a private retreat.Located within walking distance to top-rated schools, public transit, shopping centers, Vaughan Mills Mall, Cortellucci Vaughan Hospital, and minutes to Canada's Wonderland and Highways 400/407, this home offers unmatched convenience and lifestyle. (id:59911)
Property Details
| MLS® Number | N12100410 |
| Property Type | Single Family |
| Community Name | Vellore Village |
| Features | Carpet Free, In-law Suite |
| Parking Space Total | 2 |
Building
| Bathroom Total | 4 |
| Bedrooms Above Ground | 3 |
| Bedrooms Below Ground | 1 |
| Bedrooms Total | 4 |
| Appliances | Garage Door Opener Remote(s), Dryer, Washer, Window Coverings |
| Architectural Style | Bungalow |
| Basement Features | Apartment In Basement, Separate Entrance |
| Basement Type | N/a |
| Construction Style Attachment | Attached |
| Cooling Type | Central Air Conditioning |
| Exterior Finish | Brick |
| Flooring Type | Hardwood, Ceramic, Laminate |
| Foundation Type | Concrete |
| Half Bath Total | 1 |
| Heating Fuel | Natural Gas |
| Heating Type | Forced Air |
| Stories Total | 1 |
| Size Interior | 1,500 - 2,000 Ft2 |
| Type | Row / Townhouse |
| Utility Water | Municipal Water |
Parking
| Attached Garage | |
| Garage |
Land
| Acreage | No |
| Sewer | Sanitary Sewer |
| Size Depth | 98.43 M |
| Size Frontage | 19.69 M |
| Size Irregular | 19.7 X 98.4 M |
| Size Total Text | 19.7 X 98.4 M |
Interested in 16 Coranto Way, Vaughan, Ontario L4H 3P6?

Ray Azar
Broker
www.rayazar.com/
4711 Yonge St 10th Flr, 106430
Toronto, Ontario M2N 6K8
(866) 530-7737
























