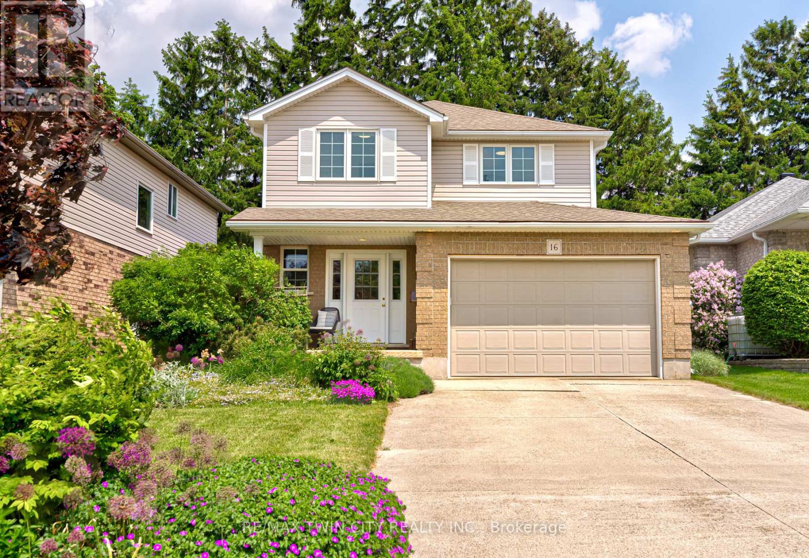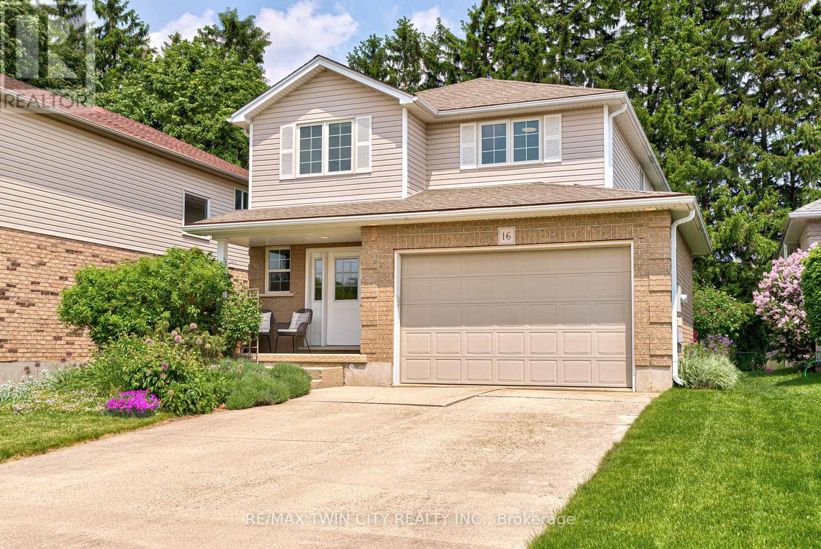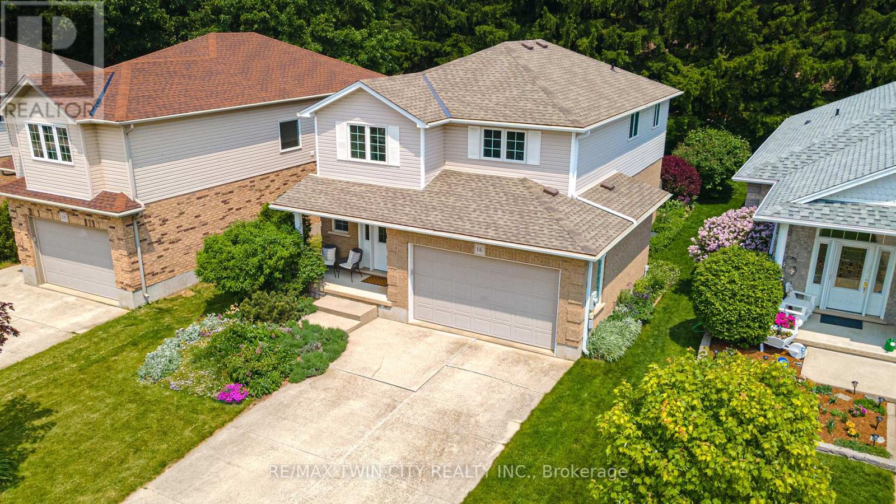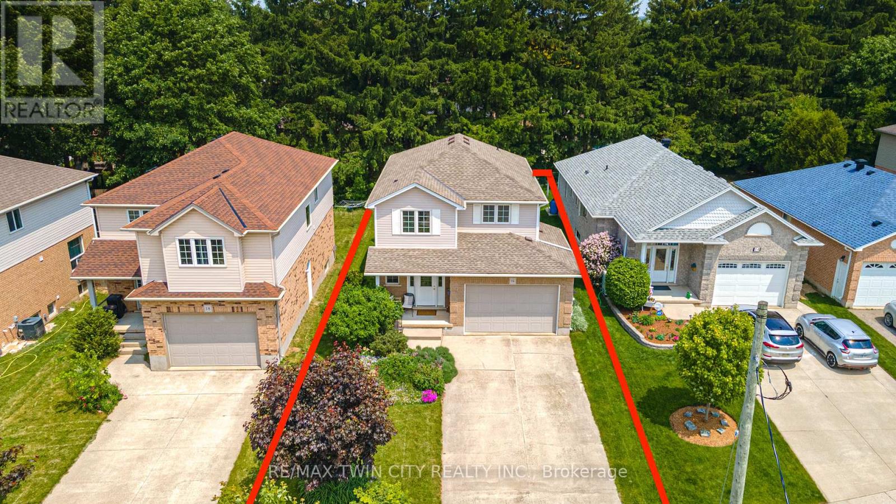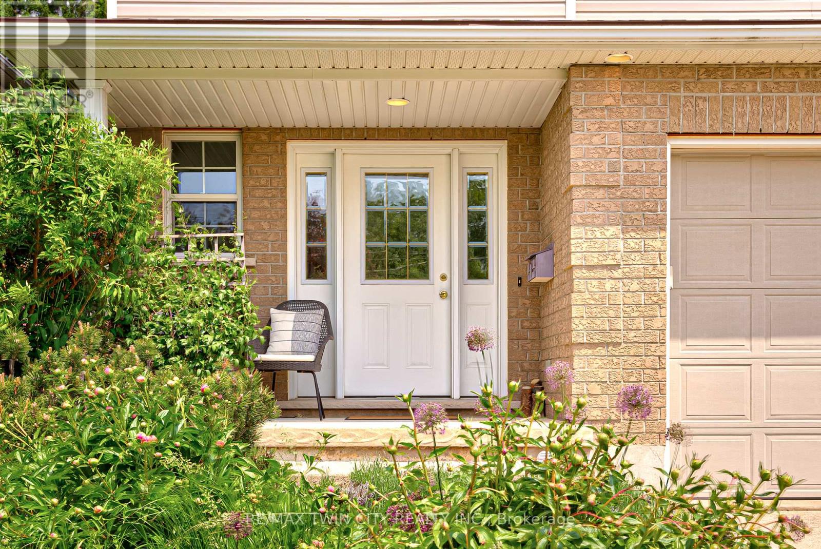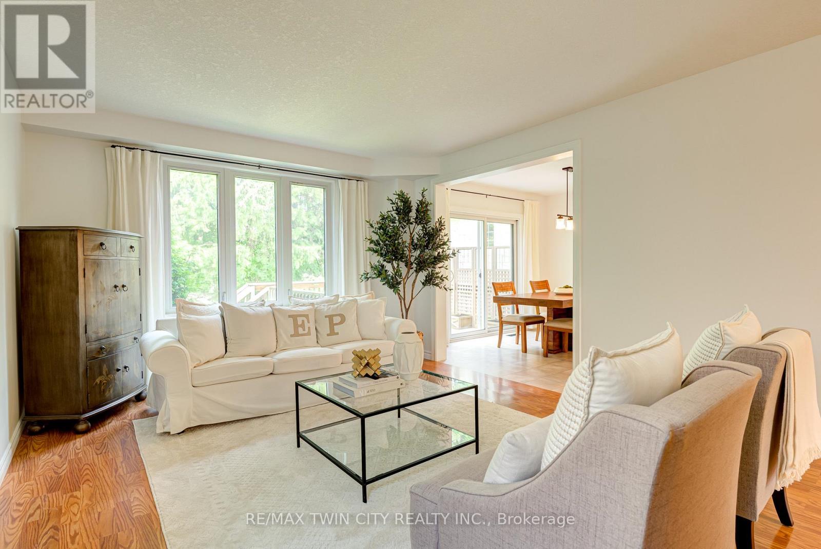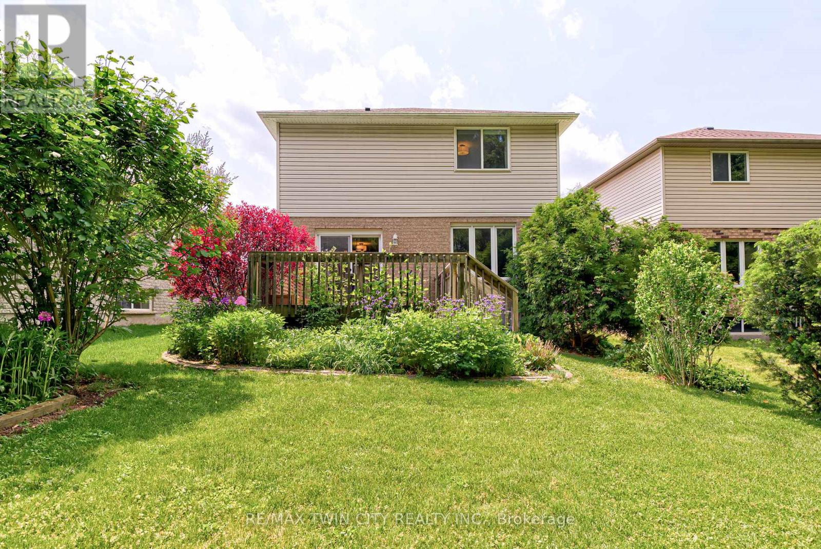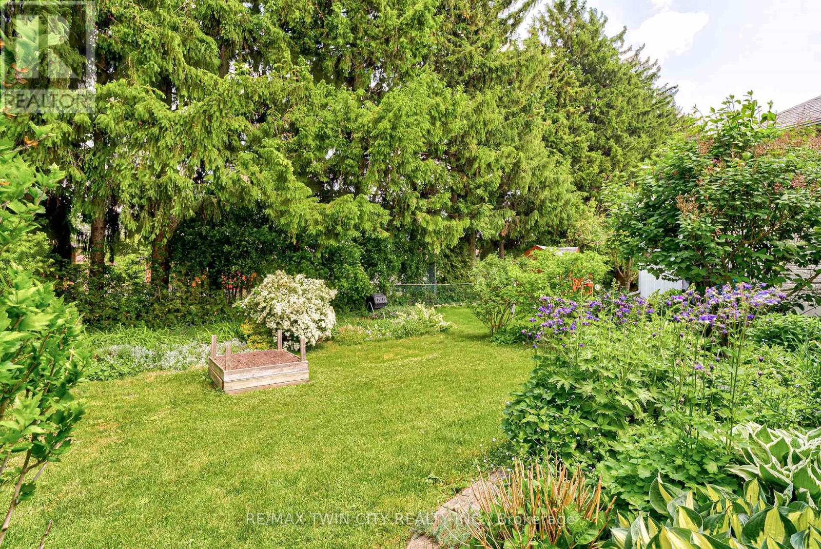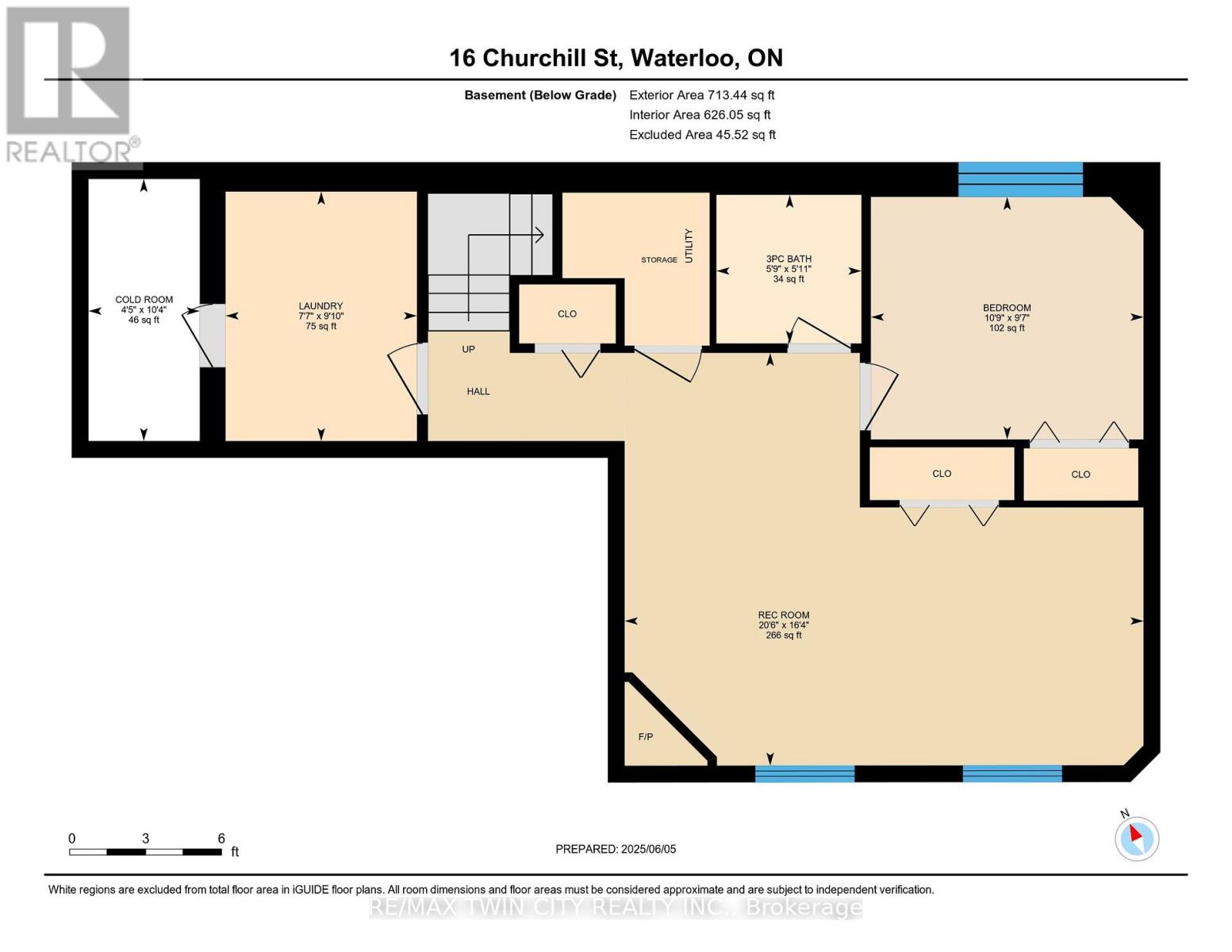$889,000
THIS IS THE ONE! Welcome to 16 Churchill Street, a 4 Bed, 4 Bath home abundantly offering 2300+ sqft of finished living space and ample 6 Car Parking. Arriving at the property, on the exterior you will appreciate the large private lot, good-sized concrete driveway, mature landscaping, mature trees providing privacy and bird watching, and a back deck with gas hook-up. Heading inside, you are greeted with a large foyer and immaculate, freshly painted interior (2024). The bright living room is open to the large eat-in kitchen, featuring a walk-in pantry, plenty of cabinetry, new quartz countertops, sink & faucet (2023), new dishwasher and range hood (2023) and walkout to the back deck. Heading upstairs, the luxurious primary bedroom is a true retreat complete with a walk-in closet, 5-piece ensuite bathroom, and beautiful views of mature trees. Completing this level are two additional bedrooms and an additional, spacious 4-piece bath. The views from the secondary bedrooms are worth mentioning as one provides a view of sunsets, and the other offers privacy due to the neighbouring home being a bungalow. Heading to the finished basement, you will find a separate entrance, additional 1 bedroom, additional full 3-piece bath, natural gas fireplace and bright family room. The basement offers great in-law suite potential. Additional features of this property include updated lighting (2024), a reverse osmosis system (2023), and owned hot water tank (2022). The prime location of this home cannot be beat with close proximity to walking trails, parks, the University of Waterloo, T & T, Zehrs Complex, and all the amenities the West End has to offer including The Boardwalk, Shoppers Drug Mart Complex, and Costco. Don't miss the virtual tour! (id:59911)
Property Details
| MLS® Number | X12198589 |
| Property Type | Single Family |
| Neigbourhood | Rummelhardt |
| Equipment Type | None |
| Features | Sump Pump |
| Parking Space Total | 6 |
| Rental Equipment Type | None |
Building
| Bathroom Total | 4 |
| Bedrooms Above Ground | 3 |
| Bedrooms Below Ground | 1 |
| Bedrooms Total | 4 |
| Age | 16 To 30 Years |
| Amenities | Fireplace(s) |
| Appliances | Water Heater, Water Softener, Water Treatment, Dishwasher, Dryer, Freezer, Garage Door Opener, Garage Door Opener Remote(s), Microwave, Hood Fan, Stove, Washer, Window Coverings, Refrigerator |
| Basement Development | Finished |
| Basement Features | Separate Entrance |
| Basement Type | N/a (finished) |
| Construction Style Attachment | Detached |
| Cooling Type | Central Air Conditioning |
| Exterior Finish | Brick, Vinyl Siding |
| Fireplace Present | Yes |
| Fireplace Total | 1 |
| Foundation Type | Unknown |
| Half Bath Total | 1 |
| Heating Fuel | Natural Gas |
| Heating Type | Forced Air |
| Stories Total | 2 |
| Size Interior | 1,500 - 2,000 Ft2 |
| Type | House |
| Utility Water | Municipal Water |
Parking
| Attached Garage | |
| Garage |
Land
| Acreage | No |
| Sewer | Sanitary Sewer |
| Size Depth | 143 Ft ,2 In |
| Size Frontage | 40 Ft ,6 In |
| Size Irregular | 40.5 X 143.2 Ft |
| Size Total Text | 40.5 X 143.2 Ft |
| Zoning Description | R1 |
Interested in 16 Churchill Street, Waterloo, Ontario N2L 2X2?
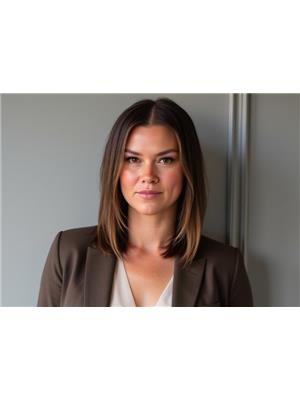
Maria Bushey
Broker
83 Erb Street W Unit B
Waterloo, Ontario L0S 1J0
(519) 885-0200
(519) 885-4914
