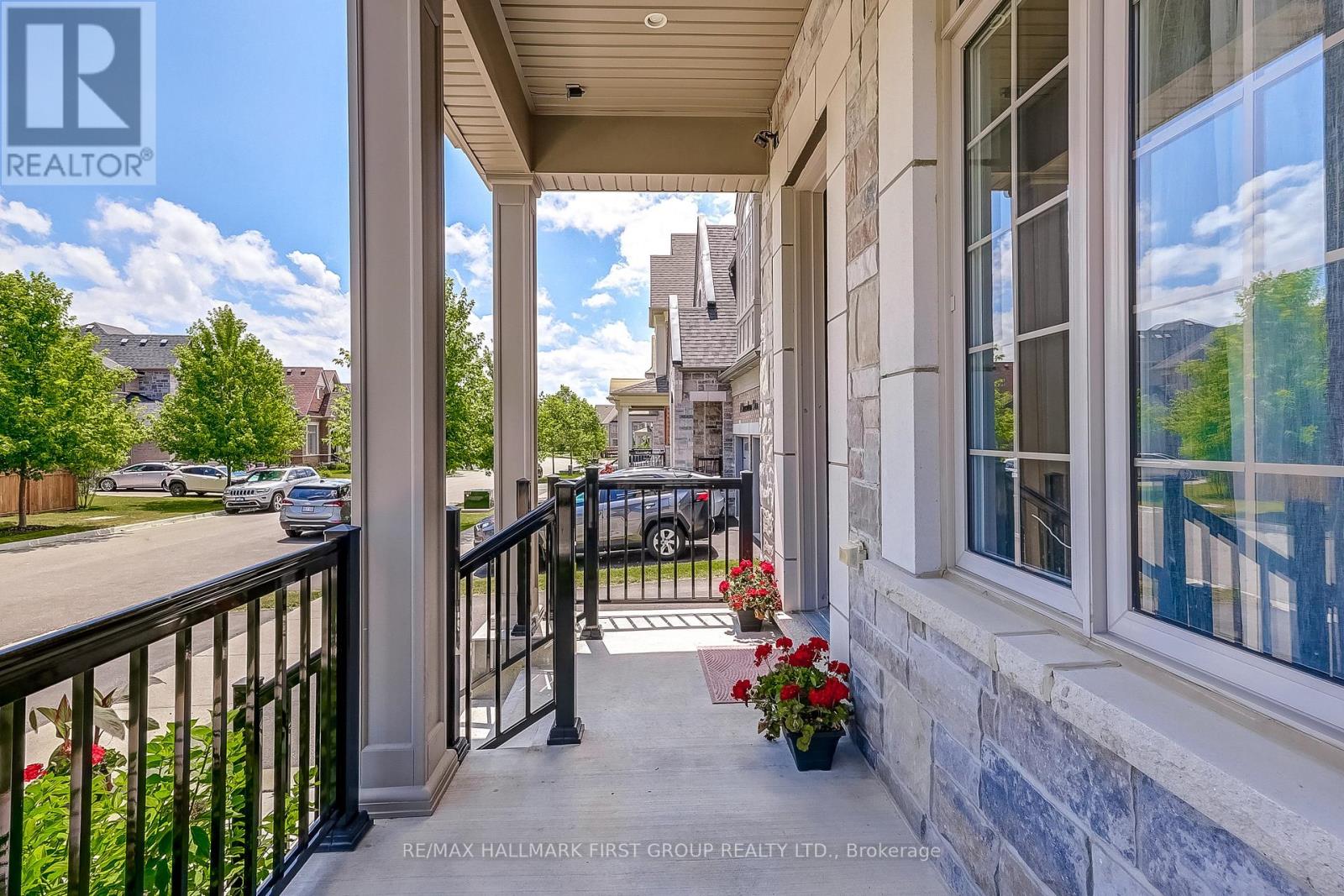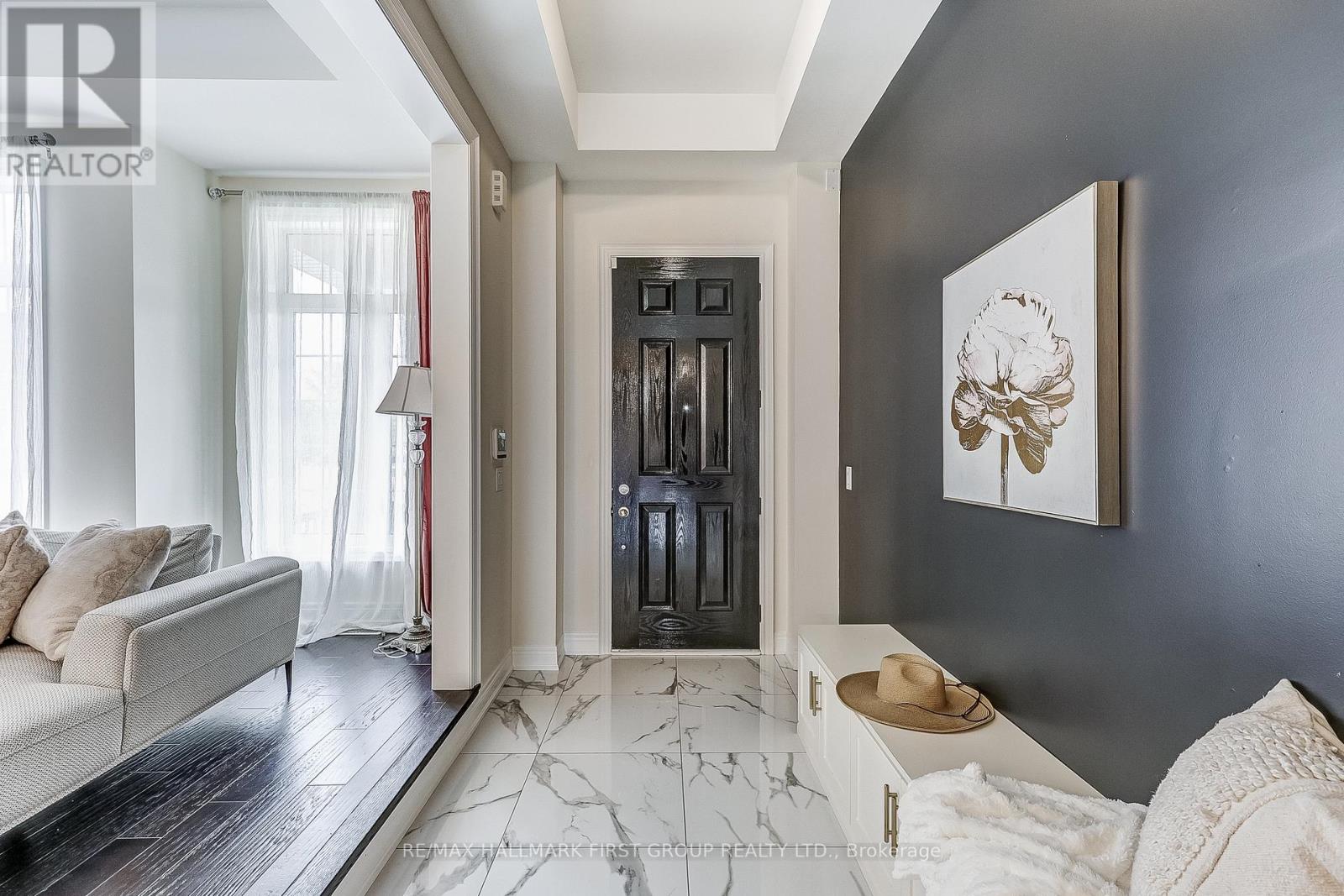$2,199,000
Welcome to 16 Beaverdams Dr the coveted Beechfield model (~4,500 sq ft finished), backing onto protected greenspace with a walk-out lower level for seamless indoor-outdoor living. Ten- and eleven-foot smooth ceilings on the main floor, nine-foot ceilings upstairs and in the basement, hand-scraped hardwood, and large windows create a bright, airy feel throughout.The designer kitchen boasts Caesarstone counters, built-in appliances, servery, and a walk-in pantry, flowing to a breakfast area and great room with gas fireplaceperfect for entertaining. Formal dining and living rooms plus a private main-floor study offer flexibility for today's work-from-home lifestyle.Upstairs, every bedroom enjoys an ensuite or semi-ensuite and walk-in closet; the primary retreat offers raised 10-ft ceilings, two WICs, and a luxurious five-piece spa ensuite with freestanding tub and frameless glass shower.The fully finished walk-out basement features a separate, self-contained unit complete with its own kitchen, laundry, fifth bedroom, full bath, and large recreation roomideal for multi-generational living, extended family, or potential in-law suite use.With two kitchens, separate living quarters, and ample space for multiple families, this home offers rare flexibility in a prestigious setting. Steps to Heber Down Conservation, the Nordic Spa, top schools, parks, Hwys 412/407/401 & GO. A rare turnkey ravine lotluxury, privacy, and space in Whitbys sought-after Country Lane. (id:59911)
Property Details
| MLS® Number | E12255417 |
| Property Type | Single Family |
| Community Name | Rural Whitby |
| Features | Irregular Lot Size, Ravine, Conservation/green Belt, In-law Suite |
| Parking Space Total | 4 |
Building
| Bathroom Total | 5 |
| Bedrooms Above Ground | 4 |
| Bedrooms Below Ground | 1 |
| Bedrooms Total | 5 |
| Amenities | Fireplace(s) |
| Appliances | Central Vacuum, Cooktop, Dishwasher, Dryer, Garage Door Opener, Oven, Washer, Window Coverings, Refrigerator |
| Basement Development | Finished |
| Basement Features | Walk Out |
| Basement Type | N/a (finished) |
| Construction Style Attachment | Detached |
| Cooling Type | Central Air Conditioning |
| Exterior Finish | Brick Veneer, Stone |
| Fireplace Present | Yes |
| Flooring Type | Porcelain Tile, Carpeted, Ceramic, Hardwood |
| Foundation Type | Poured Concrete |
| Half Bath Total | 1 |
| Heating Fuel | Natural Gas |
| Heating Type | Forced Air |
| Stories Total | 2 |
| Size Interior | 3,500 - 5,000 Ft2 |
| Type | House |
| Utility Water | Municipal Water |
Parking
| Attached Garage | |
| Garage |
Land
| Acreage | No |
| Fence Type | Fenced Yard |
| Sewer | Sanitary Sewer |
| Size Depth | 110 Ft ,4 In |
| Size Frontage | 45 Ft ,2 In |
| Size Irregular | 45.2 X 110.4 Ft |
| Size Total Text | 45.2 X 110.4 Ft |
| Zoning Description | Low Density Residential |
Interested in 16 Beaverdams Drive, Whitby, Ontario L1P 0C4?

Carmine Frank Cupelli
Broker
www.carminecupelli.com/
www.facebook.com/carminecupelli.realtor/?ref=hl
twitter.com/carminecupelli
www.linkedin.com/in/carminecupelli/
304 Brock St S. 2nd Flr
Whitby, Ontario L1N 4K4
(905) 668-3800
(905) 430-2550
www.remaxhallmark.com/Hallmark-Durham


















































