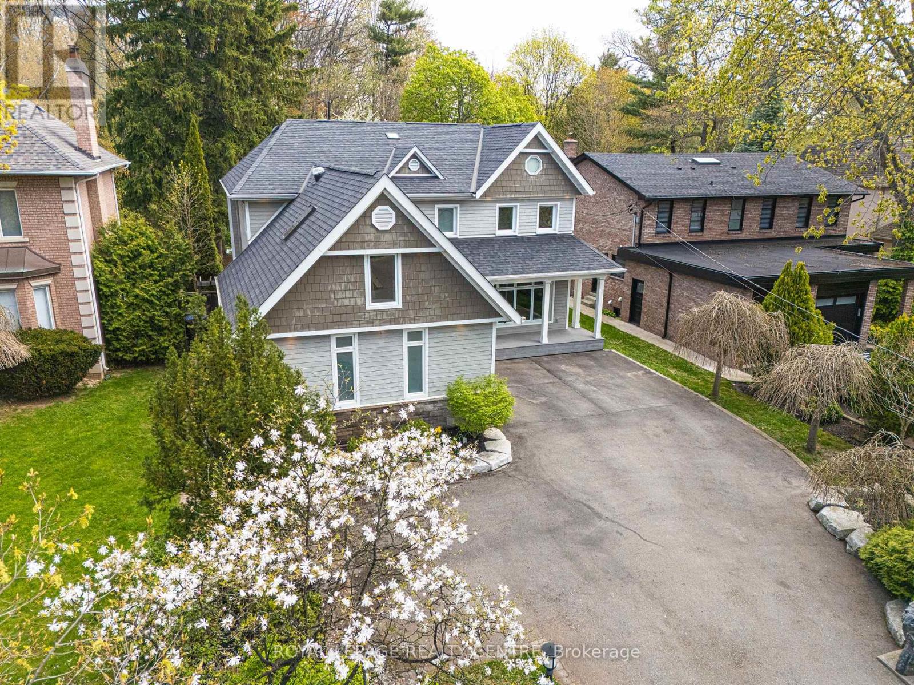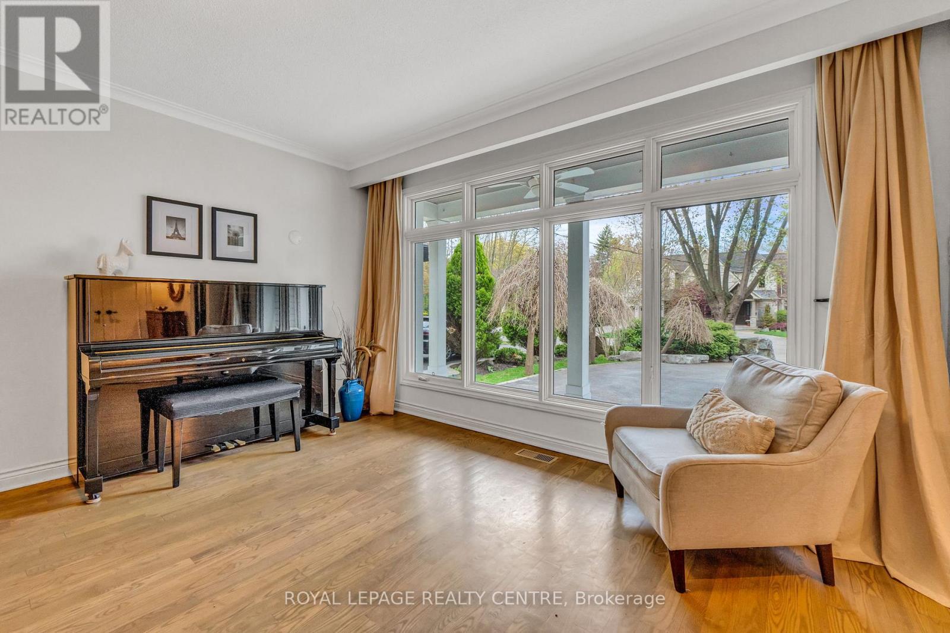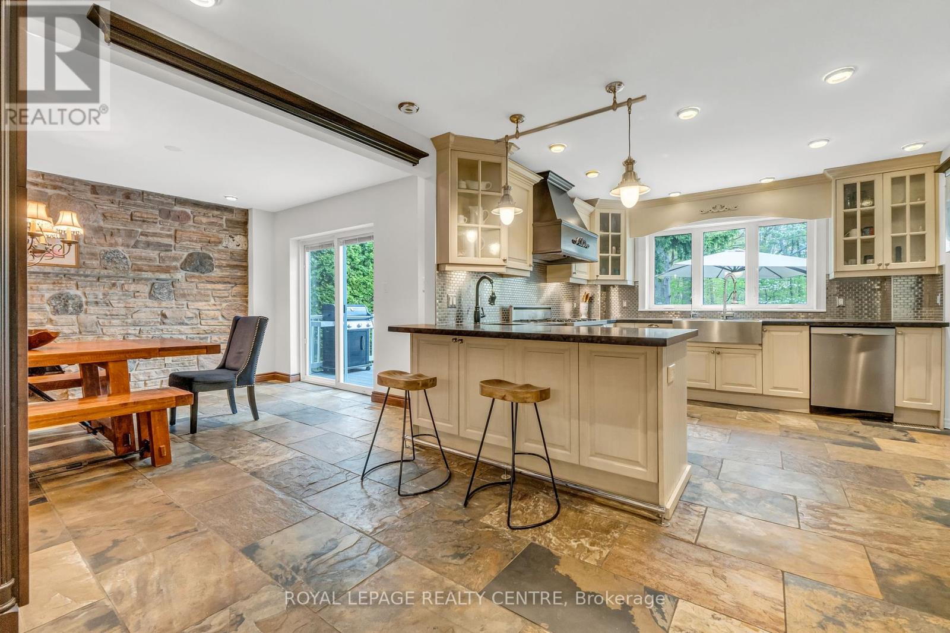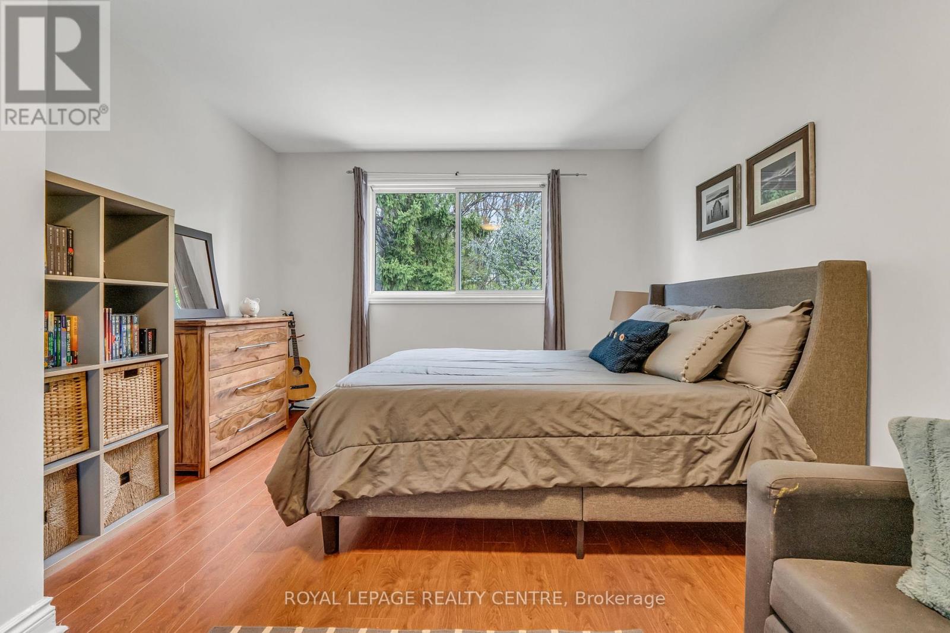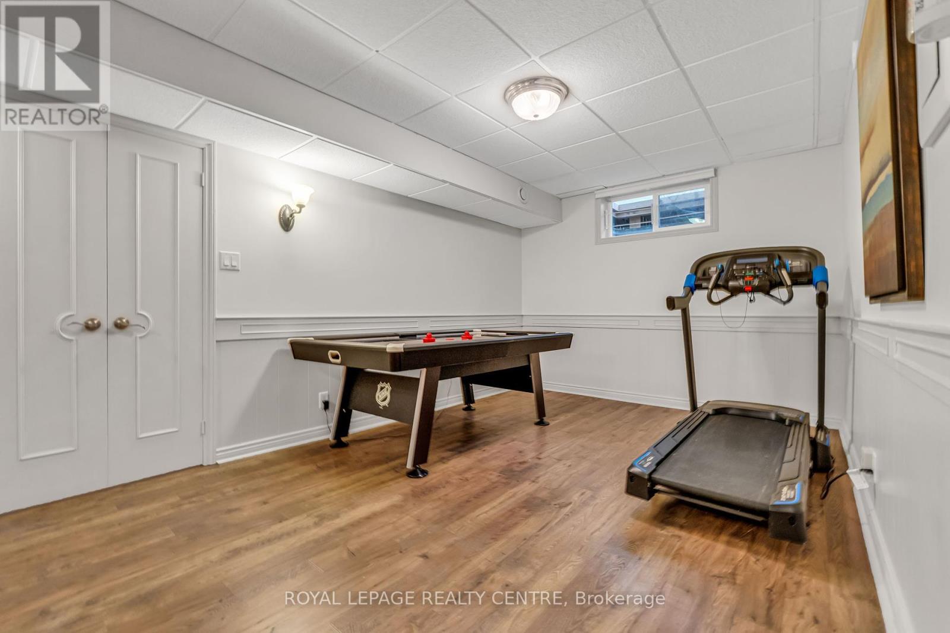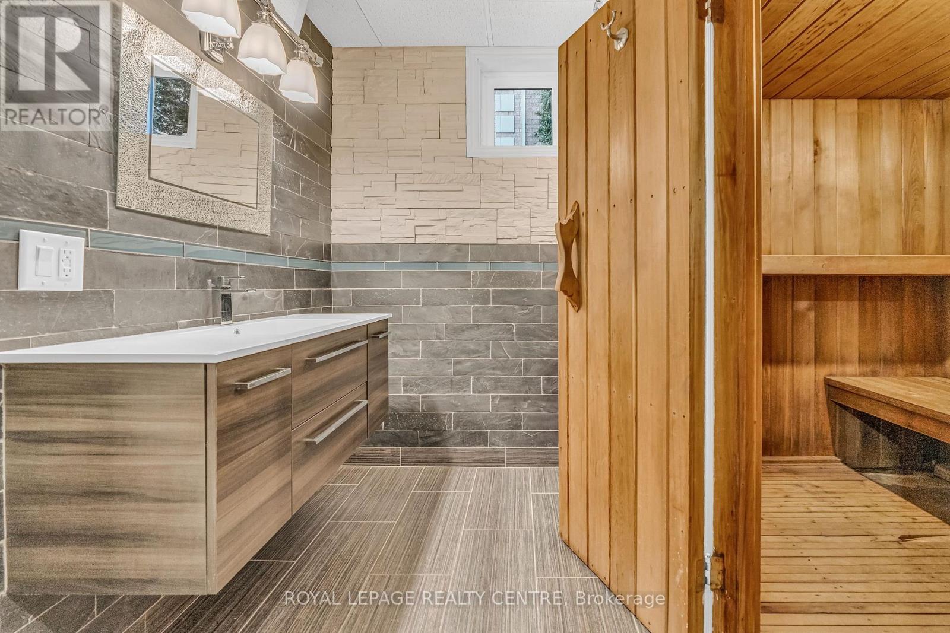$2,799,000
Exceptional 5-Bedroom, 6-Bathroom Home In Prestigious Mineola! Set On A Premium Lot Backing Onto A Tranquil Wooded Area, This Beautifully Designed Residence Offers A Perfect Blend Of Luxury, Comfort, And Privacy. Enjoy 5065 Sqft Of Spacious Living Space, Custom Finishes, And A Serene Retreat Just Minutes From Port Credit, Top-Rated Schools, Parks And Lakefront Trails. Inside The Home, You'll Find A Timeless Traditional Layout Beginning With A Welcoming Foyer And An Open Staircase That Sets A Warm And Elegant Tone. The Heart Of The Home Is A Spacious Custom Family Size Kitchen With Granite Countertops And Plenty Of Counterspace And Pantry Storage. Adjacent To The Kitchen Is A Generous Dining Area Featuring A Striking Stone Fireplace, Adding Charm And Ambiance. The Large Family Room Offers Comfort And Style, Highlighted By A Wall Unit For Added Character And Storage. Two Walkouts Provide Easy Access To Expansive Decks That Overlooks A Beautifully Sized Backyard. Upstairs, You'll Find Generously Sized Bedrooms, Each With Large Double Closets Offering Plenty Of Storage. The Primary Suite Is A True Retreat, Featuring His-And-Hers Double Closets And A Luxurious 5-Piece Ensuite Complete With A Soaker Tub, Separate Glass Shower, And Dual Vanity Sinks. A Unique Fifth Bedroom Is Fully Self-Contained And Separate From The Homes Main Living Space, Complete With Its Own 3-Piece Bathroom. This Private Area Is Ideal For An In-Law Suite, Adult Child, Guest Accommodations, Or Even A Home Office. Spacious Mud Room With A Separate Entrance - Ideal For Families Needing Extra Space. The Lower Level Offers A Relaxed And Inviting Atmosphere, Ideal For Both Entertaining And Everyday Enjoyment. Highlights Include A Sauna, A Spacious Games Room , A Dedicated Exercise Room, And A Cozy Recreation Area Featuring A Reclaimed Wood Accent Wall And Fireplace. Two Additional 3-Piece Washrooms Provide Added Convenience, While A Walkout Grants Access To The Backyard. (id:59911)
Property Details
| MLS® Number | W12150028 |
| Property Type | Single Family |
| Community Name | Mineola |
| Amenities Near By | Park, Schools |
| Features | Wooded Area, Sauna |
| Parking Space Total | 7 |
| Structure | Porch, Shed |
Building
| Bathroom Total | 6 |
| Bedrooms Above Ground | 5 |
| Bedrooms Total | 5 |
| Appliances | Central Vacuum, Microwave, Sauna, Stove, Wine Fridge, Refrigerator |
| Basement Development | Finished |
| Basement Features | Separate Entrance, Walk Out |
| Basement Type | N/a (finished) |
| Construction Style Attachment | Detached |
| Cooling Type | Central Air Conditioning |
| Exterior Finish | Stone, Wood |
| Fireplace Present | Yes |
| Flooring Type | Slate, Laminate, Hardwood |
| Foundation Type | Unknown |
| Half Bath Total | 1 |
| Heating Fuel | Natural Gas |
| Heating Type | Forced Air |
| Stories Total | 2 |
| Size Interior | 3,500 - 5,000 Ft2 |
| Type | House |
| Utility Water | Municipal Water |
Parking
| Attached Garage | |
| Garage |
Land
| Acreage | No |
| Fence Type | Fenced Yard |
| Land Amenities | Park, Schools |
| Landscape Features | Lawn Sprinkler |
| Sewer | Sanitary Sewer |
| Size Depth | 176 Ft ,1 In |
| Size Frontage | 55 Ft ,6 In |
| Size Irregular | 55.5 X 176.1 Ft |
| Size Total Text | 55.5 X 176.1 Ft |
Interested in 1593 Glenburnie Road, Mississauga, Ontario L5G 3C9?

David Dodic
Salesperson
(416) 606-2158
www.daviddodic.com/
www.facebook.com.david.dodic.realtor/
www.linkedin/in/daviddodic
2150 Hurontario Street
Mississauga, Ontario L5B 1M8
(905) 279-8300
(905) 279-5344
www.royallepagerealtycentre.ca/
