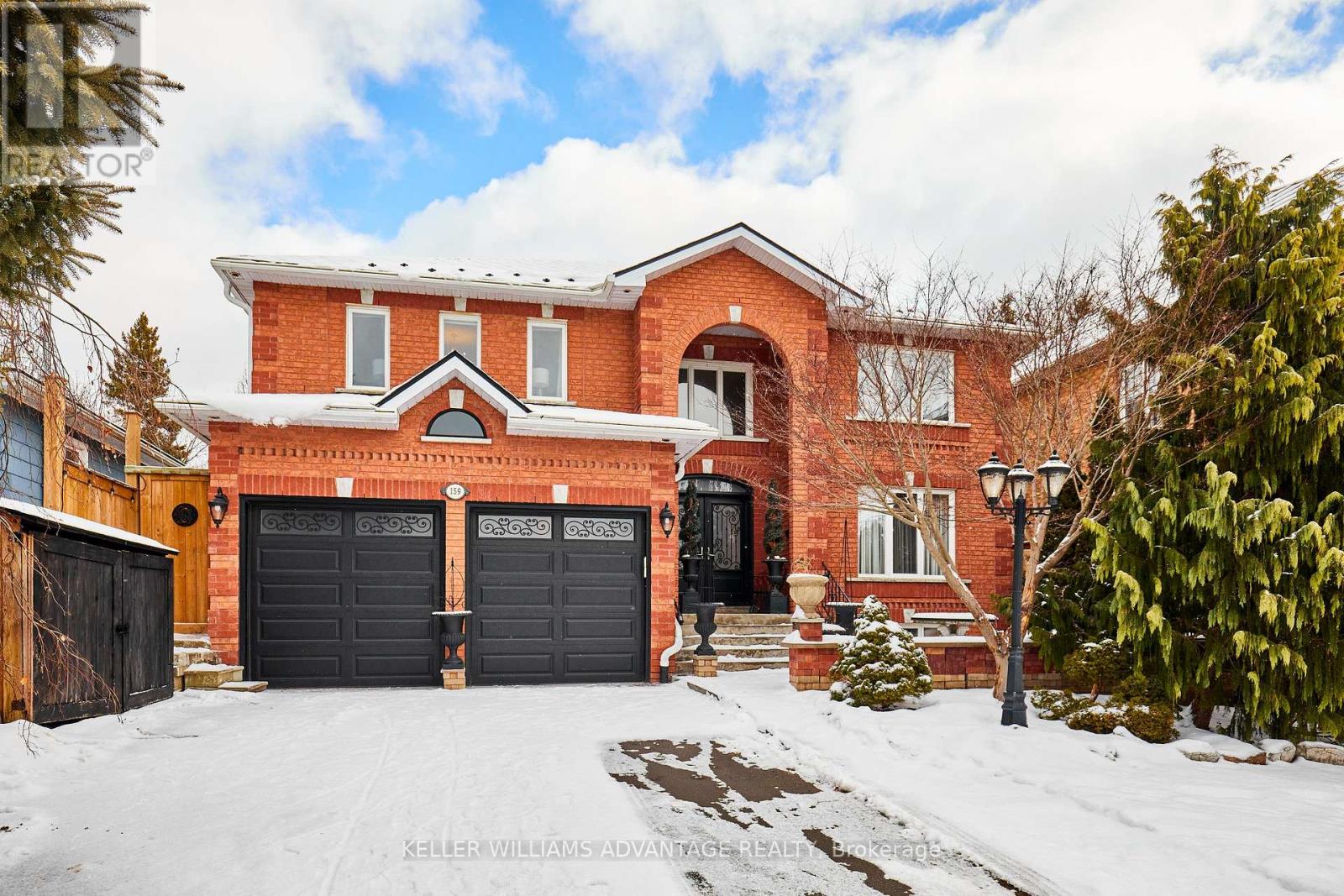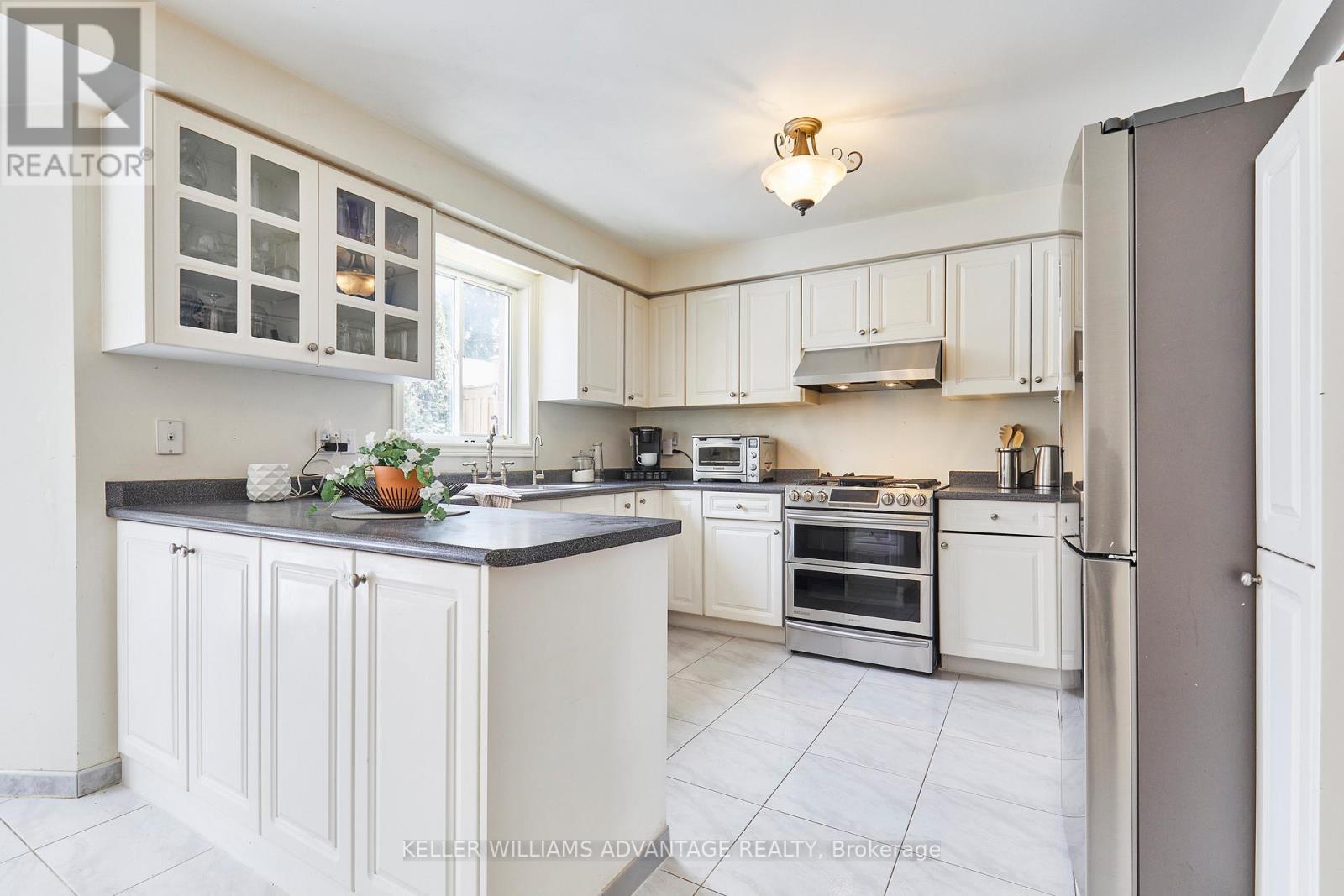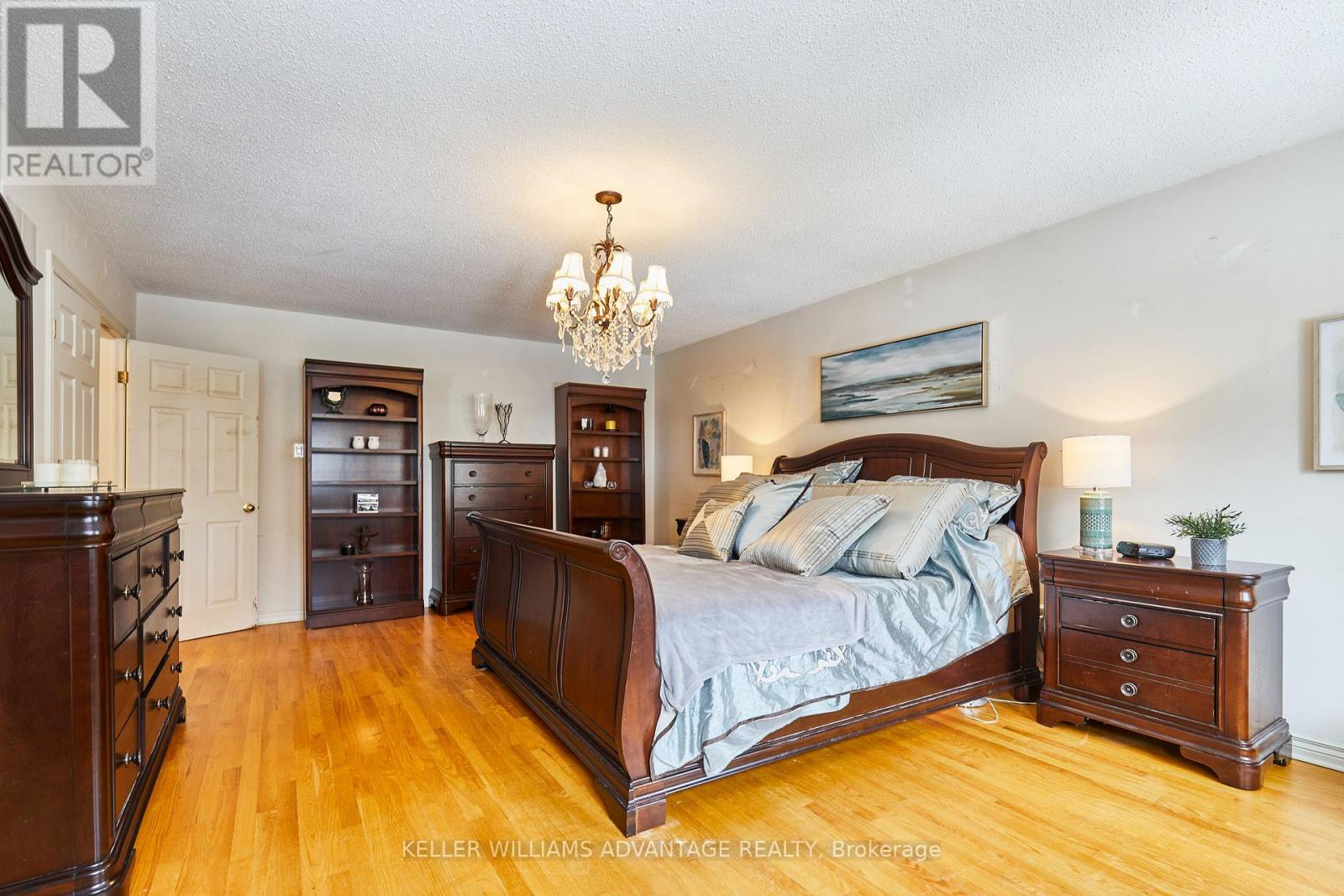$1,899,000
Magnificence on Meadowvale! This grand 4+1 bedroom, 4 bath detached home with double car garage and separate side entrance sits on a HUGE 280+ foot (!!) lot with in-ground saltwater pool in desirable Port Union. The stunning foyer boasts soaring ceilings and an impressive staircase, while the elegant living room features a cozy fireplace and picture window overlooking the front yard. The formal dining room is the perfect place for family gatherings and dinner parties. Enjoy a chef's kitchen with stainless steel appliances including double oven, loads of pantry space and an eating area that opens to the back patio. A family room with fireplace, main floor office and powder room complete the main floor. Head upstairs to the expansive primary suite featuring double doors, two walk-in closets, and a luxurious 5-piece bath with a deep jetted corner tub. A second generously sized bedroom offers its own walk-in closet and full bath - perfect for an in-law or nanny suite. Two more bedrooms with ample closet space and a full 5 pc bath complete the upper level. The basement is a perfect space for adding a separate apartment for income or family. Step outside into your private backyard paradise, showcasing a saltwater inground pool, cabana, and 8-person hot tub with a motorized roof -- all surrounded by stunning landscaping in a completely private fenced-in yard. This breathtaking home is just moments from shopping, schools, parks, walking trails, the 401 and the Rouge GO station. Come see where elegance meets comfort in perfect harmony! Your dream home awaits! **HIGHLIGHTS TO NOTE!** Separate access from garage to basement, metal roof 2018, driveway 2021, all toilets 2020, 8 person hot tub w/ motorized roof 2022, raised flagstone deck & retaining wall + back/front landscaping 2022, pool liner 2020, Furnace & A/C 2016, full house water softener/filtration system, smart home monitoring system, in house speaker system, tool shed, smart home thermostat. (id:54662)
Property Details
| MLS® Number | E11960831 |
| Property Type | Single Family |
| Neigbourhood | Centennial |
| Community Name | Centennial Scarborough |
| Features | Carpet Free |
| Parking Space Total | 9 |
| Pool Features | Salt Water Pool |
| Pool Type | Inground Pool |
| Structure | Shed |
Building
| Bathroom Total | 4 |
| Bedrooms Above Ground | 4 |
| Bedrooms Below Ground | 1 |
| Bedrooms Total | 5 |
| Amenities | Fireplace(s) |
| Appliances | Hot Tub, Water Softener, Water Treatment, All, Central Vacuum, Dishwasher, Dryer, Hood Fan, Oven, Range, Washer, Refrigerator |
| Basement Development | Unfinished |
| Basement Type | N/a (unfinished) |
| Construction Style Attachment | Detached |
| Cooling Type | Central Air Conditioning |
| Exterior Finish | Brick |
| Fire Protection | Security System |
| Fireplace Present | Yes |
| Flooring Type | Hardwood |
| Foundation Type | Poured Concrete |
| Half Bath Total | 1 |
| Heating Fuel | Natural Gas |
| Heating Type | Forced Air |
| Stories Total | 2 |
| Size Interior | 3,000 - 3,500 Ft2 |
| Type | House |
| Utility Water | Municipal Water |
Parking
| Attached Garage | |
| Garage |
Land
| Acreage | No |
| Landscape Features | Landscaped |
| Sewer | Sanitary Sewer |
| Size Depth | 280 Ft |
| Size Frontage | 50 Ft |
| Size Irregular | 50 X 280 Ft |
| Size Total Text | 50 X 280 Ft |
Interested in 159 Meadowvale Road, Toronto, Ontario M1C 1S2?

Carol Elizabeth Foderick
Broker
1238 Queen St East Unit B
Toronto, Ontario M4L 1C3
(416) 465-4545
(416) 465-4533
Carolyn Morgan
Salesperson
1238 Queen St East Unit B
Toronto, Ontario M4L 1C3
(416) 465-4545
(416) 465-4533





































