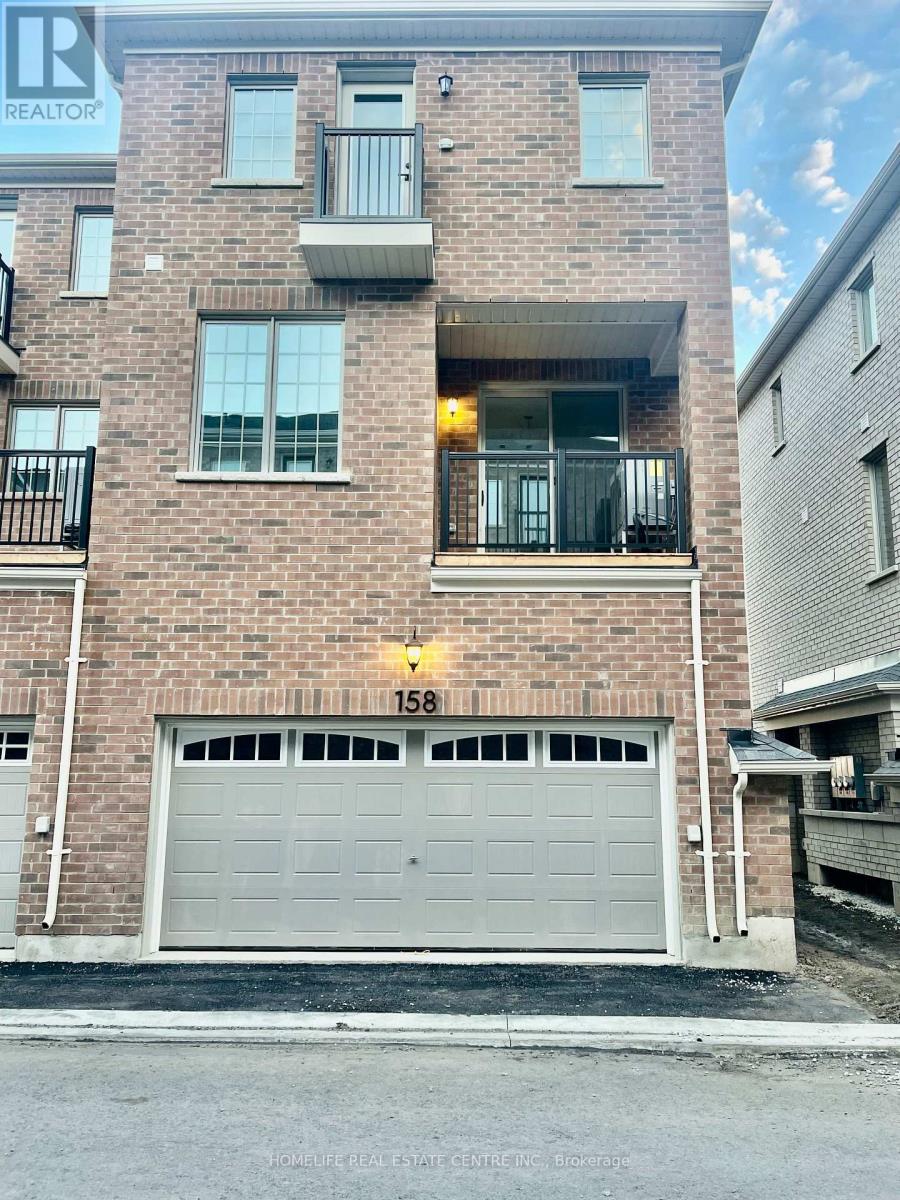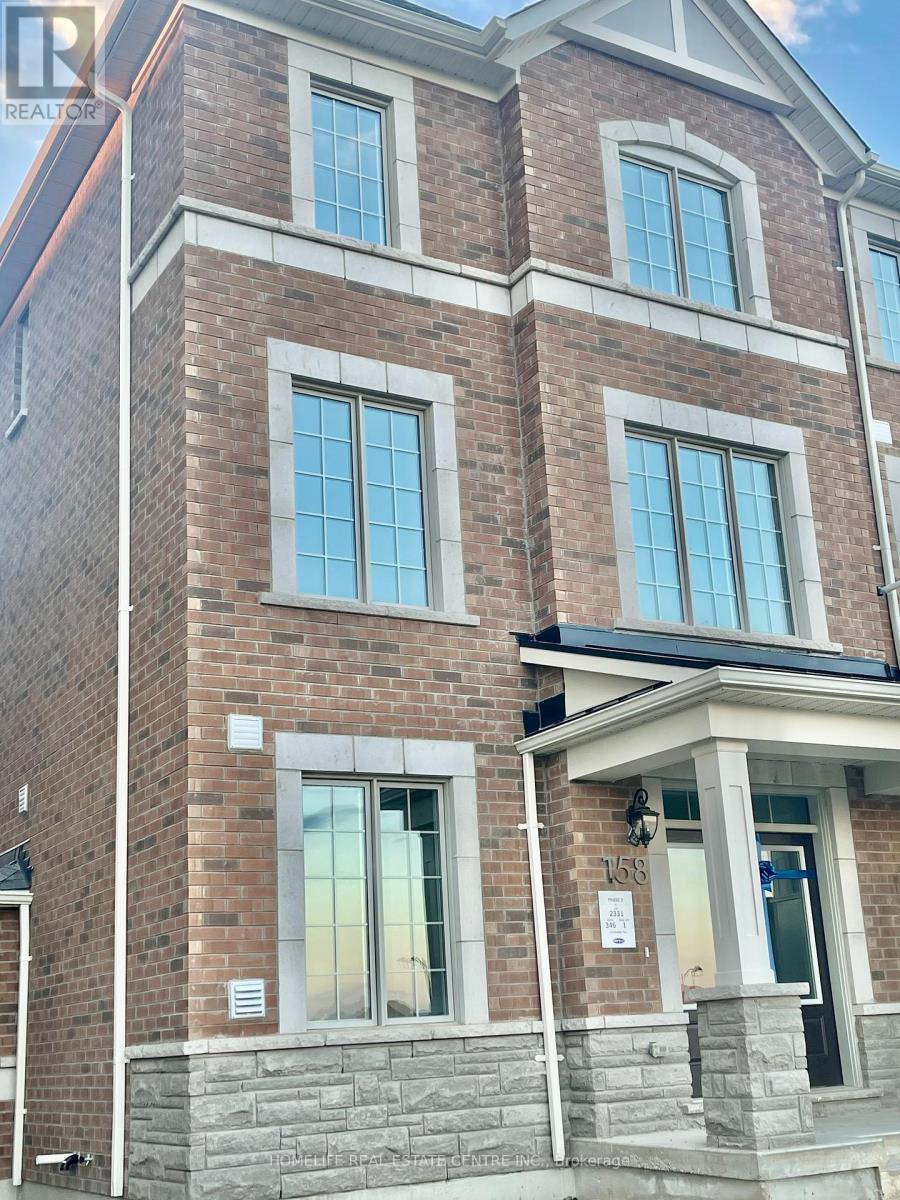$999,000
Gorgeous Must See Freehold Townhouse With Double Car Garage, 4 Bedrooms & 4.5 Upgraded Washroom Approximate 2100 Square Feet In One Of The Best Neighbourhood of Caledon, A Guest Bedroom On Ground Floor Which Can also used as an Office with 4 piece en suite, Open Balcony, Upgraded Kitchen With breakfast bar, S/S Appliances and Pantry. 3rd Floor Attributes Decent Size Master Bedroom With W/I Closet & Upgraded 4 Pc En suite With Walk in- Shower, & Other 2 Good Size Room With 4 Pc Upgraded Washroom. 2 Car Parking in Garage, Close To Schools, Park & Hwy 10 and Community Centre. (id:59911)
Property Details
| MLS® Number | W12175936 |
| Property Type | Single Family |
| Community Name | Rural Caledon |
| Amenities Near By | Park, Public Transit |
| Community Features | School Bus |
| Parking Space Total | 2 |
Building
| Bathroom Total | 4 |
| Bedrooms Above Ground | 4 |
| Bedrooms Total | 4 |
| Age | New Building |
| Appliances | Dishwasher, Dryer, Stove, Washer, Window Coverings, Refrigerator |
| Basement Development | Unfinished |
| Basement Type | N/a (unfinished) |
| Construction Style Attachment | Attached |
| Cooling Type | Central Air Conditioning |
| Exterior Finish | Brick |
| Foundation Type | Poured Concrete |
| Half Bath Total | 1 |
| Heating Fuel | Natural Gas |
| Heating Type | Forced Air |
| Stories Total | 3 |
| Size Interior | 2,000 - 2,500 Ft2 |
| Type | Row / Townhouse |
| Utility Water | Municipal Water |
Parking
| Garage |
Land
| Acreage | No |
| Land Amenities | Park, Public Transit |
| Sewer | Sanitary Sewer |
| Size Depth | 88 Ft |
| Size Frontage | 25 Ft |
| Size Irregular | 25 X 88 Ft |
| Size Total Text | 25 X 88 Ft|under 1/2 Acre |
| Zoning Description | Residential |
Interested in 158 Rockface Trail, Caledon, Ontario L7C 4P1?
Raj Kalsi
Broker of Record
1200 Derry Rd E Unit 21
Mississauga, Ontario L5T 0B3
(905) 795-9466
(905) 670-7443



