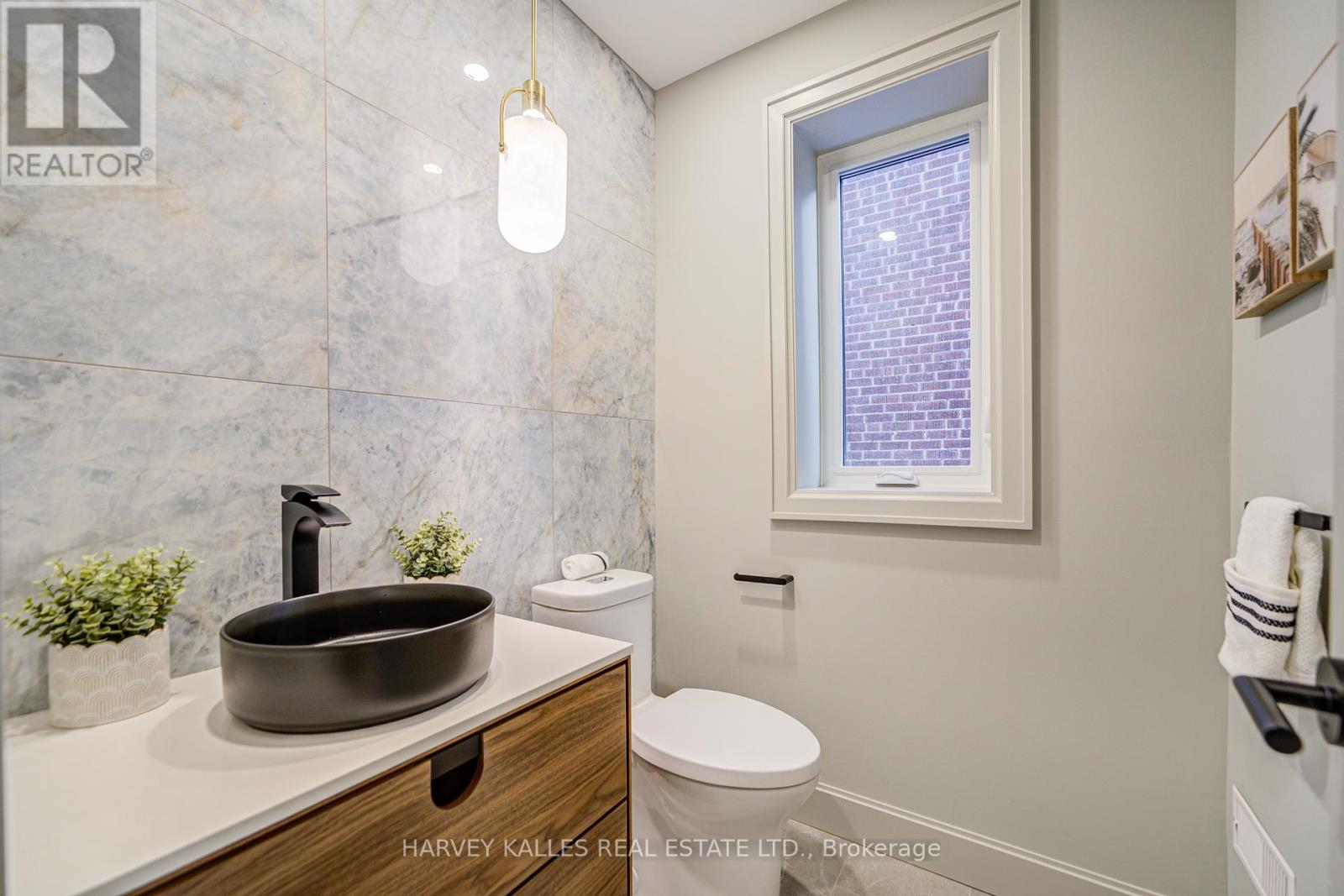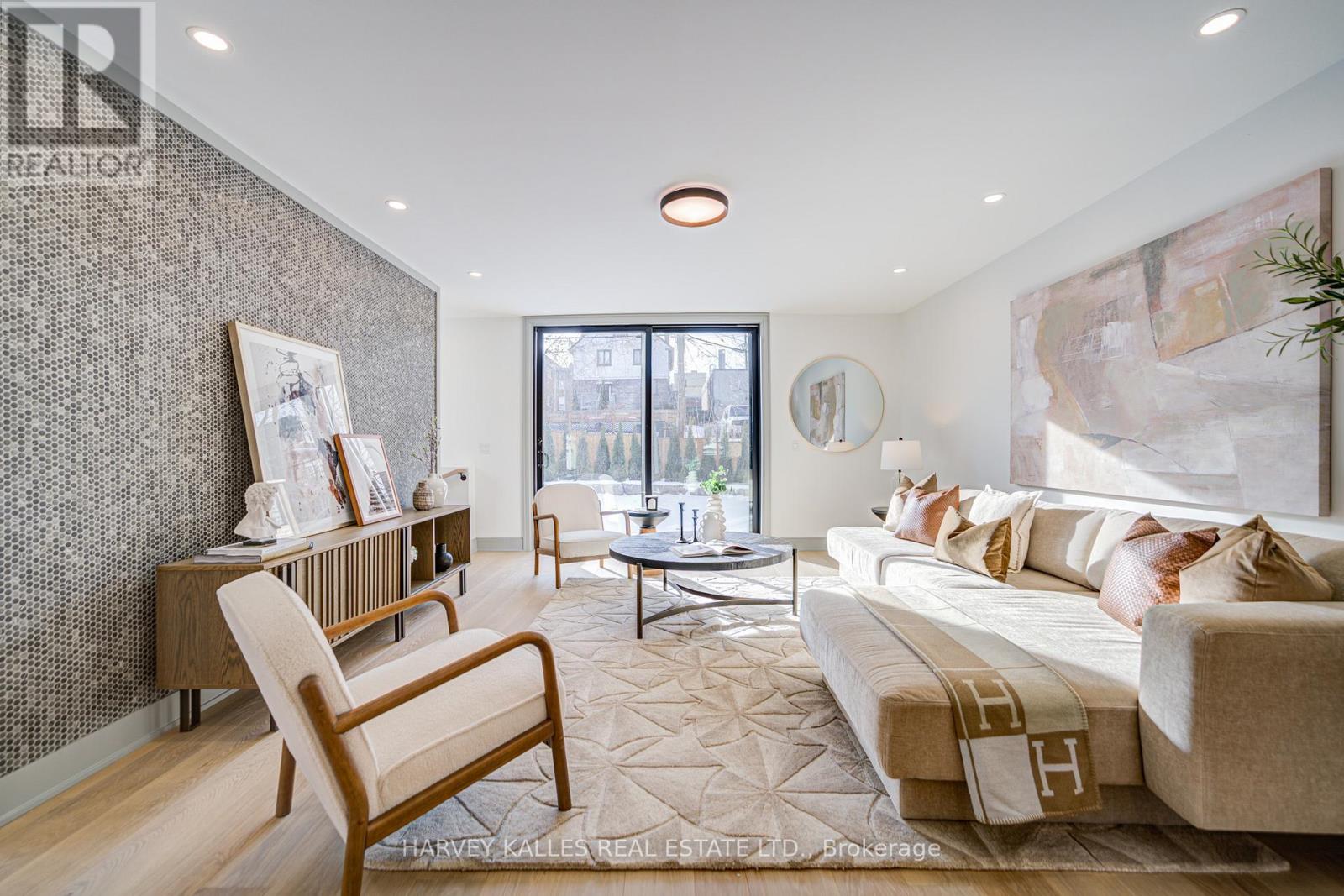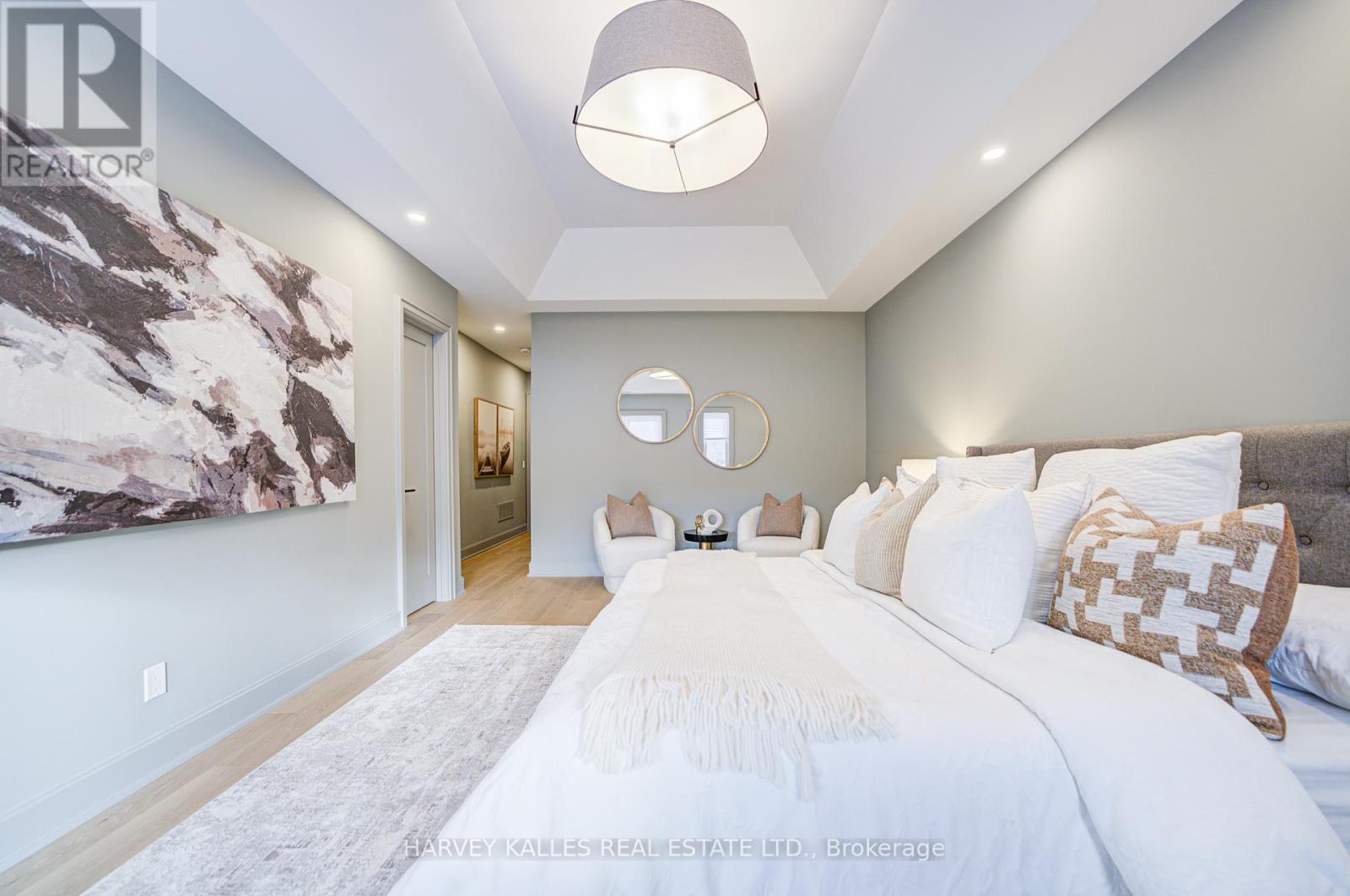$3,250,000
Adorned on Eastbourne, Welcome to this brand-new, never-lived-in home, offering a fresh start in theheart of downtown Toronto. This pristine home has been completely reimagined from the ground up, withevery detail thoughtfully designed. The interior has been entirely gutted and renovated, including a newrear addition, and the basement has been fully underpinned to provide exceptional ceiling height. Withfour spacious bedrooms, plus one additional bedroom in the basement, and five luxurious bathrooms, thishome offers a perfect blend of comfort and style. The primary suite is a standout, with soaring cofferedceilings and a spa-like en-suite bathroom that's nothing short of spectacular. Every inch of this home isbrand new, from the high-end Jennair appliance package featuring a stainless steel combinationmicrowave wall oven, fully integrated fridge and dishwasher, and a 36-inch gas downdraft cooktop to thecustom interior finishes that elevate every room. All plumbing, electrical, and insulation are completelynew, and the roof and windows have been replaced to ensure maximum comfort and energy efficiency.The exterior of this home beautifully preserves its classic North Toronto character, while seamlesslyblending modern updates. The facade retains its timeless charm, yet the property boasts a brand-newasphalt private driveway,providing ample parking and a fresh curb appeal. A newly constructed deckoffers the perfect spot for outdoor entertaining. The home is surrounded by carefully planted trees andlush landscaping, enhancing its natural beauty and perfectly situated in a sought-after neighborhood, thisproperty is in a top-rated school district, with Oriole Park Junior School and North Toronto CollegiateInstitute just minutes away. Plus, its steps from the new Eglinton Crosstown LRT and a quick walk to thevibrant Yonge-Eglinton area, putting you in the perfect spot to enjoy. the best of the city. (id:54662)
Property Details
| MLS® Number | C11959404 |
| Property Type | Single Family |
| Neigbourhood | Chaplin Estates |
| Community Name | Yonge-Eglinton |
| Parking Space Total | 2 |
Building
| Bathroom Total | 5 |
| Bedrooms Above Ground | 4 |
| Bedrooms Below Ground | 1 |
| Bedrooms Total | 5 |
| Appliances | Window Coverings |
| Basement Development | Finished |
| Basement Features | Walk Out |
| Basement Type | Full (finished) |
| Construction Style Attachment | Detached |
| Cooling Type | Central Air Conditioning |
| Exterior Finish | Brick, Stone |
| Fireplace Present | Yes |
| Half Bath Total | 1 |
| Heating Fuel | Natural Gas |
| Heating Type | Forced Air |
| Stories Total | 2 |
| Size Interior | 2,000 - 2,500 Ft2 |
| Type | House |
| Utility Water | Municipal Water |
Land
| Acreage | No |
| Sewer | Sanitary Sewer |
| Size Depth | 124 Ft ,2 In |
| Size Frontage | 30 Ft |
| Size Irregular | 30 X 124.2 Ft |
| Size Total Text | 30 X 124.2 Ft |
Utilities
| Cable | Installed |
| Sewer | Installed |
Interested in 158 Eastbourne Avenue, Toronto, Ontario M5P 2G6?

Ira David Jelinek
Salesperson
www.agentira.com/
www.facebook.com/ira.jelinek
twitter.com/jelinekira
www.linkedin.com/profile/view?id=87142545&trk=nav_responsive_tab_profile
2145 Avenue Road
Toronto, Ontario M5M 4B2
(416) 441-2888
www.harveykalles.com/








































