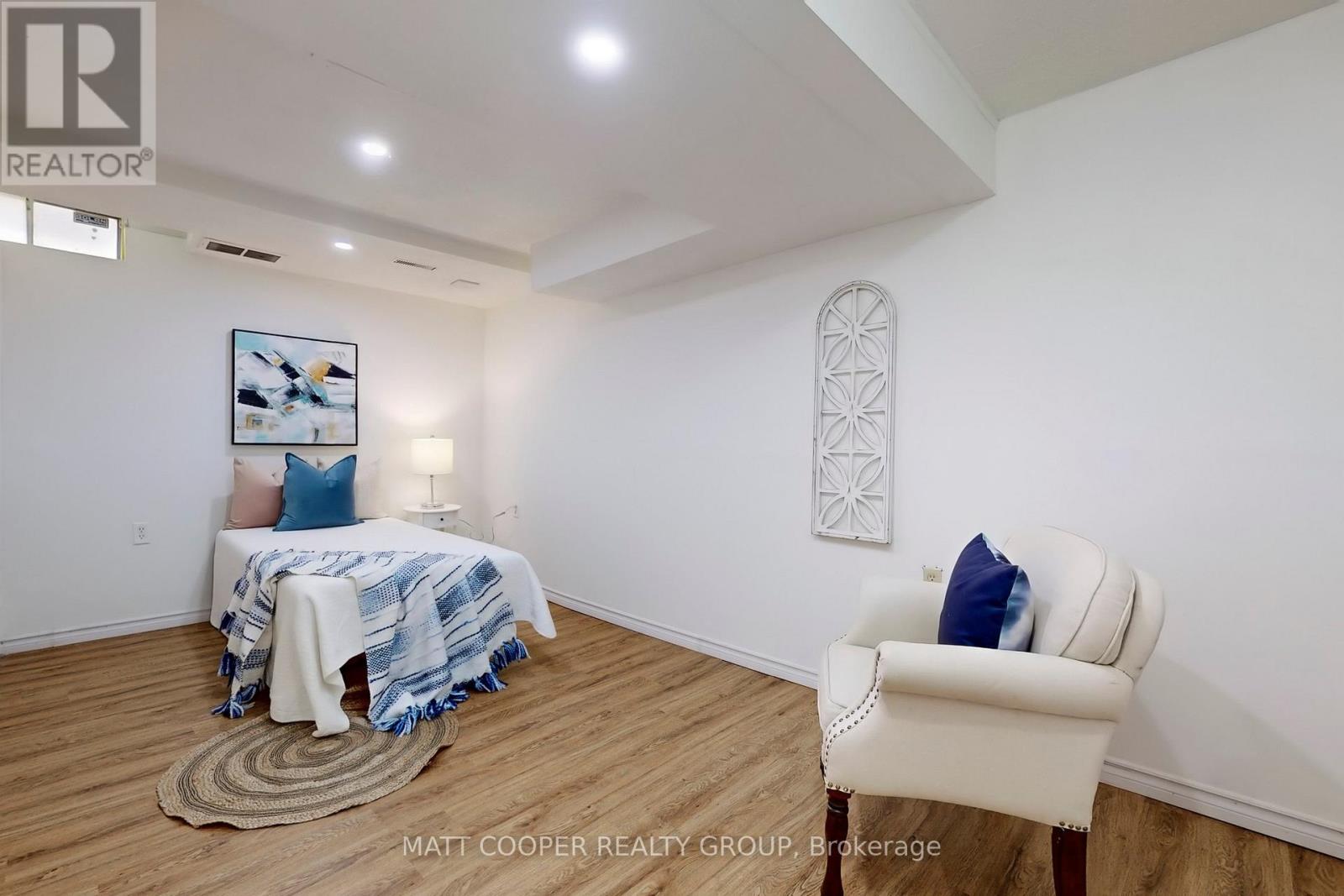$1,049,500
OPEN HOUSE SUN. MAY 4 2-4 PM. Welcome to 1561 Marshcourt Drive a home that offers the space, flexibility, and convenience you have been looking for! This 4 + 2 bedroom, 4-bathroom detached home is designed for families to move up the property ladder and embrace more room, more comfort and more possibilities. The open-concept living and dining area is perfect for hosting, while the renovated modern kitchen offers ample cabinetry and prep space. The cozy family room adds warmth and function and is the perfect space perfect space to create forever memories! Upstairs four spacious bedrooms provide room for everyone, including a primary with an ensuite bathroom and generous walk-in closet. Main bathroom has been fully renovated with walk-in shower. The basement has a finished in-law suite. Nestled in the prime Village East community of Pickering, minutes from Hwy 401, Pickering Town Centre, top-rated schools, GO Transit, parks and everyday essentials! This is more than a house its the perfect place to call HOME! (id:59911)
Property Details
| MLS® Number | E12104450 |
| Property Type | Single Family |
| Community Name | Village East |
| Features | In-law Suite |
| Parking Space Total | 4 |
Building
| Bathroom Total | 4 |
| Bedrooms Above Ground | 4 |
| Bedrooms Below Ground | 2 |
| Bedrooms Total | 6 |
| Appliances | Garage Door Opener Remote(s), Water Heater, Dishwasher, Dryer, Garage Door Opener, Microwave, Stove, Washer, Refrigerator |
| Basement Development | Finished |
| Basement Type | N/a (finished) |
| Construction Style Attachment | Detached |
| Cooling Type | Central Air Conditioning |
| Exterior Finish | Brick |
| Flooring Type | Hardwood, Ceramic, Carpeted |
| Foundation Type | Poured Concrete |
| Half Bath Total | 1 |
| Heating Fuel | Natural Gas |
| Heating Type | Forced Air |
| Stories Total | 2 |
| Size Interior | 1,500 - 2,000 Ft2 |
| Type | House |
| Utility Water | Municipal Water |
Parking
| Attached Garage | |
| Garage |
Land
| Acreage | No |
| Sewer | Sanitary Sewer |
| Size Depth | 111 Ft ,7 In |
| Size Frontage | 35 Ft ,3 In |
| Size Irregular | 35.3 X 111.6 Ft |
| Size Total Text | 35.3 X 111.6 Ft |
Interested in 1561 Marshcourt Drive, Pickering, Ontario L1V 6G2?

Kendell Attrux
Salesperson
(905) 440-0505
www.mattcooperrealtygroupbrokerage.com/
1650 County Rd #25
Castleton, Ontario K0K 1M0
(905) 440-0505
www.mattcooperrealtygroupbrokerage.com/

Matt Cooper
Broker of Record
www.mattcooperrealtygroupbrokerage.com/
www.facebook.com/MattCooperRealtyGroupBrokrage/
1650 County Rd #25
Castleton, Ontario K0K 1M0
(905) 440-0505
www.mattcooperrealtygroupbrokerage.com/

























