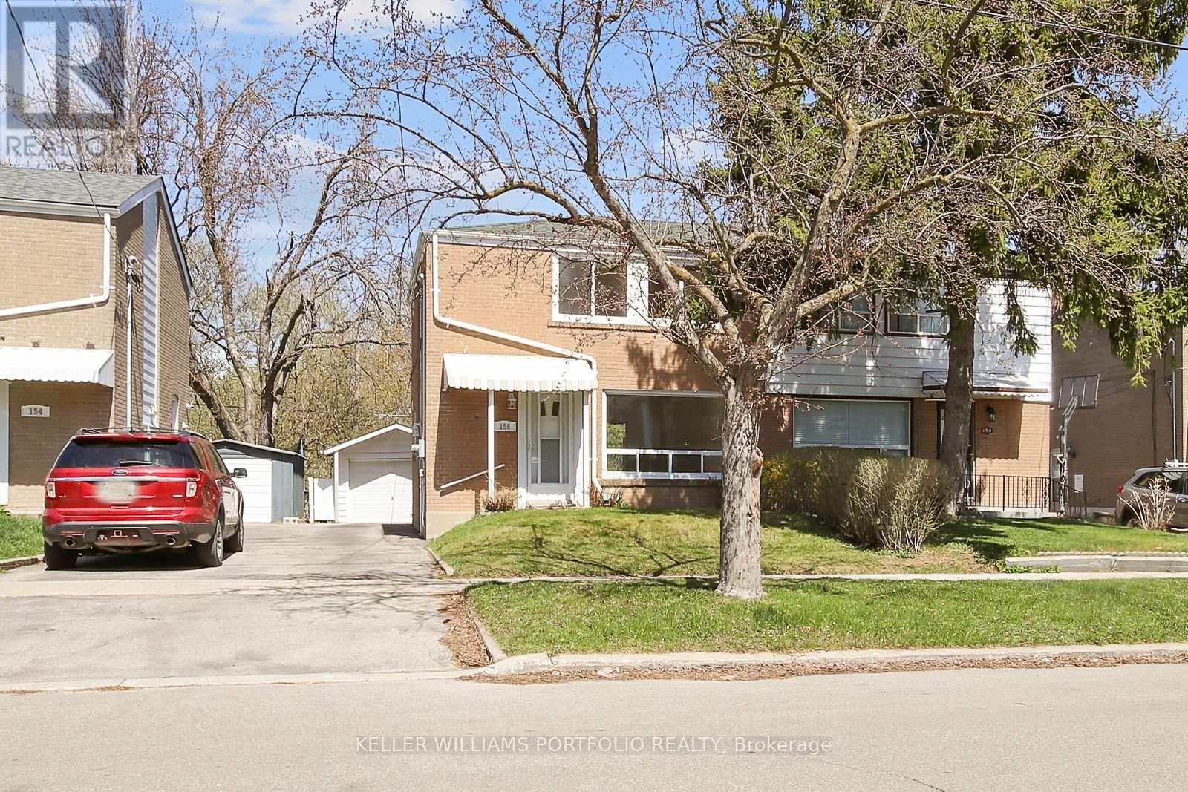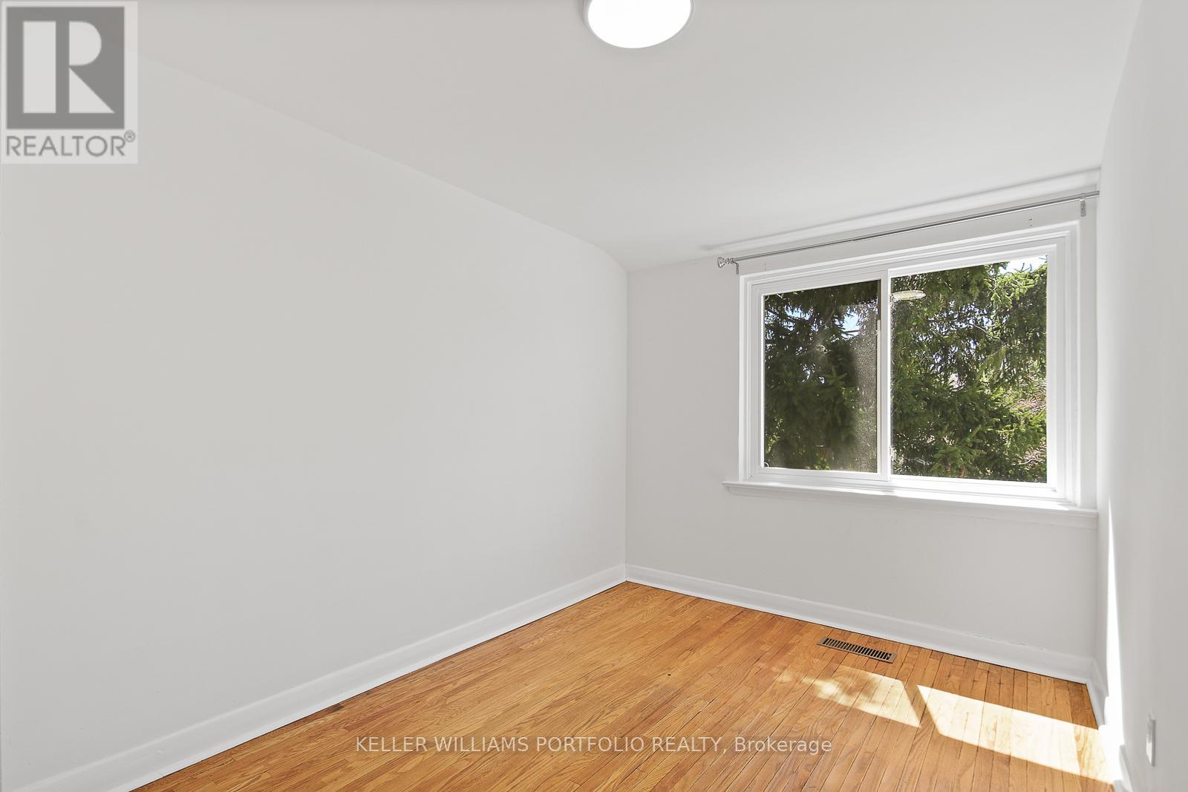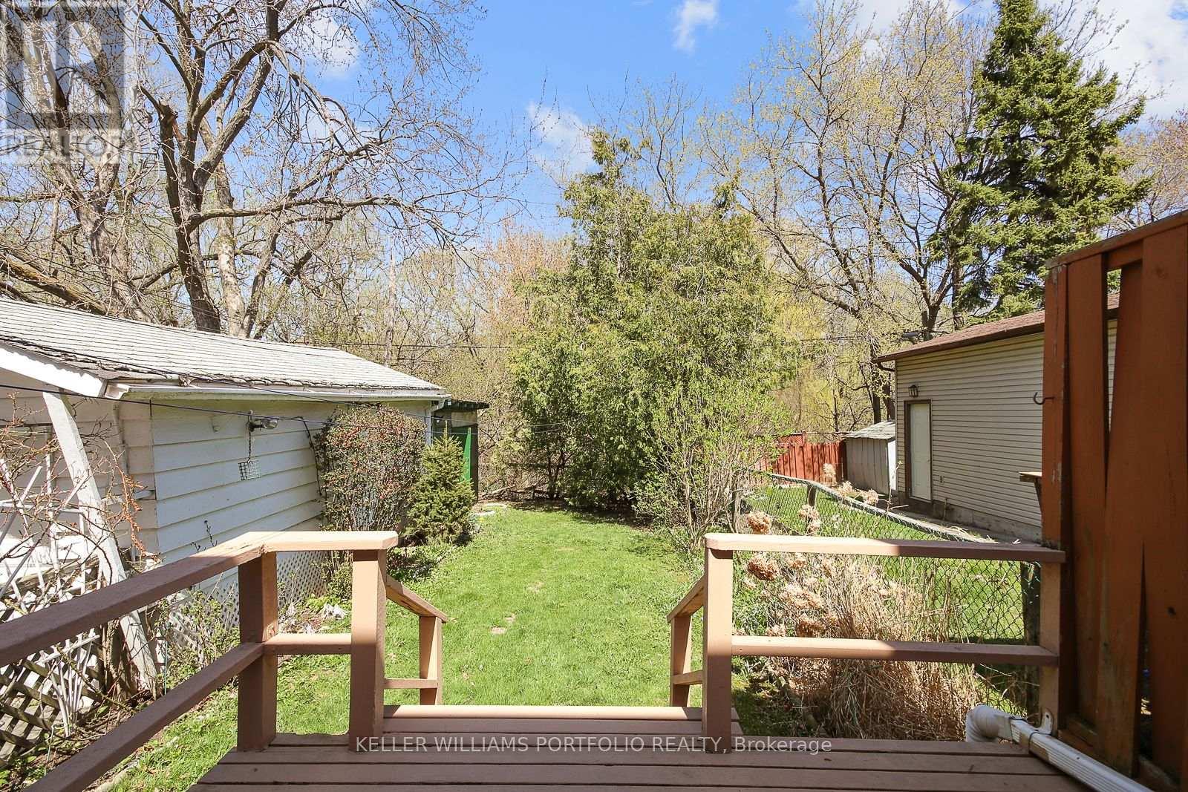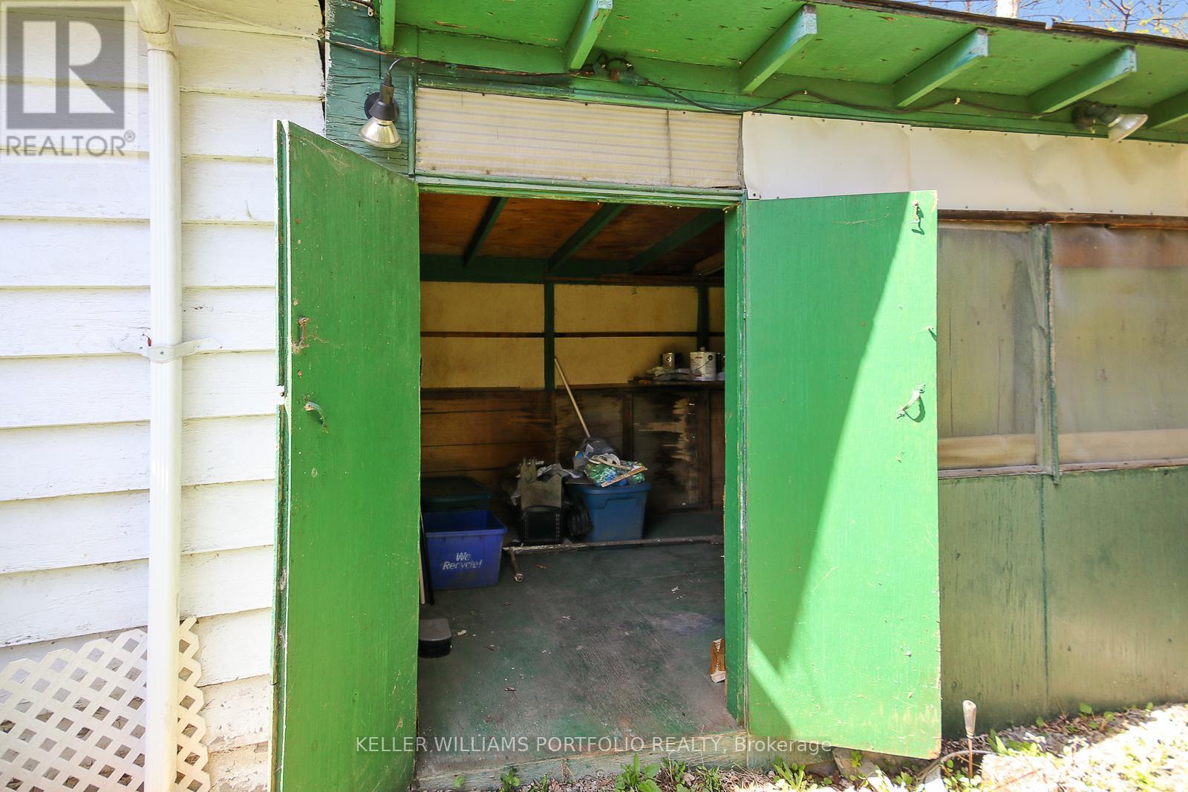$3,400 Monthly
Beautiful home Nestled on a family-friendly street. Hardwood floors that span the main and second floors. Updated kitchen, with stainless steel appliances, and gorgeous stone countertop. Dining room ideal for entertaining opens onto a lovely back deck, surrounded by nature's beauty on a ravine lot. 3 spacious bedrooms on 2nd floor with great sized windows. Basement w/ 3pc bathroom with a sauna, and utility room with washer, dryer and sink. The separate side entrance adds convenience and flexibility to the home's layout. Private driveway, detached garage and garden shed, ensuring ample parking and storage space. (id:59911)
Property Details
| MLS® Number | E12161892 |
| Property Type | Single Family |
| Neigbourhood | Scarborough |
| Community Name | Ionview |
| Features | Sauna |
| Parking Space Total | 4 |
Building
| Bathroom Total | 2 |
| Bedrooms Above Ground | 3 |
| Bedrooms Below Ground | 1 |
| Bedrooms Total | 4 |
| Appliances | Water Heater, Dishwasher, Dryer, Microwave, Stove, Washer, Refrigerator |
| Basement Development | Partially Finished |
| Basement Features | Separate Entrance |
| Basement Type | N/a (partially Finished) |
| Construction Style Attachment | Semi-detached |
| Cooling Type | Central Air Conditioning |
| Exterior Finish | Brick |
| Flooring Type | Carpeted |
| Foundation Type | Block |
| Heating Fuel | Natural Gas |
| Heating Type | Forced Air |
| Stories Total | 2 |
| Size Interior | 700 - 1,100 Ft2 |
| Type | House |
| Utility Water | Municipal Water |
Parking
| Detached Garage | |
| Garage |
Land
| Acreage | No |
| Sewer | Sanitary Sewer |
Interested in 156 Woodfern Drive, Toronto, Ontario M1K 2L5?
Sabine El Ghali
Broker
sabineghali.com/
3284 Yonge Street #100
Toronto, Ontario M4N 3M7
(416) 864-3888
(416) 864-3859
HTTP://www.kwportfolio.ca













































