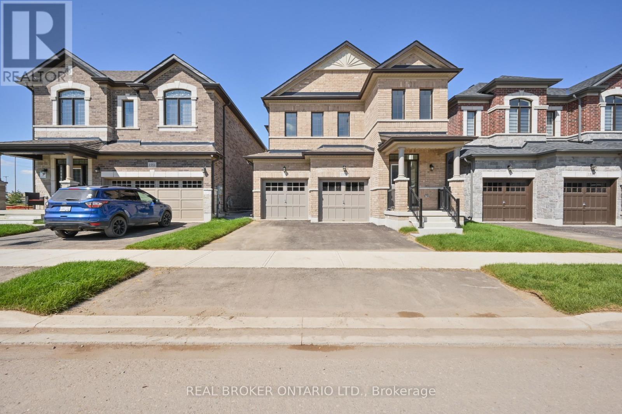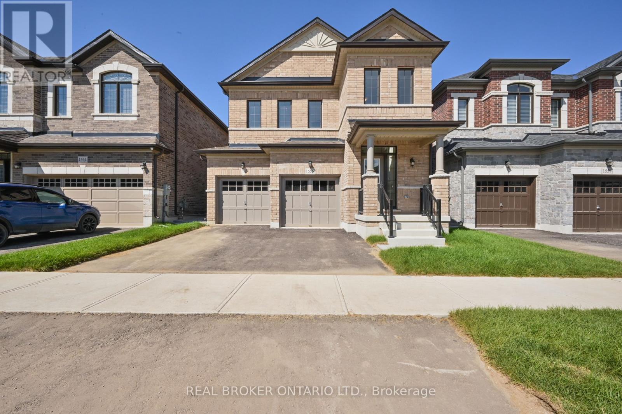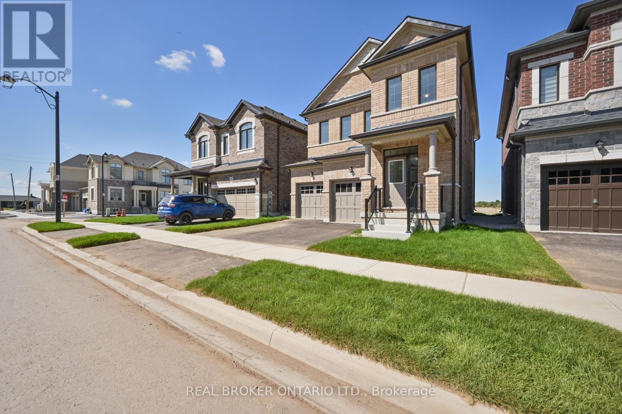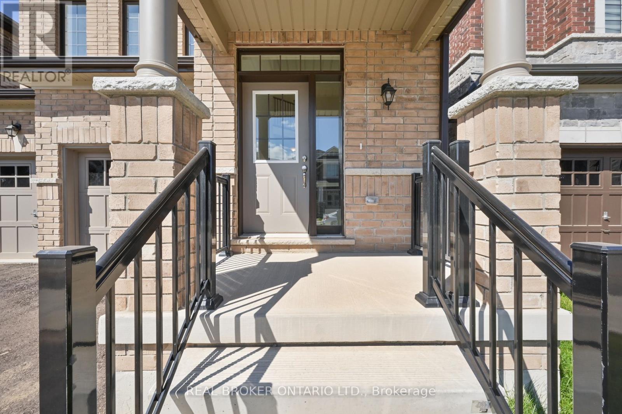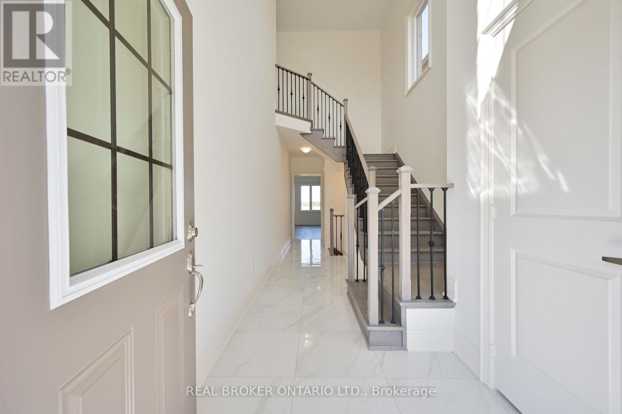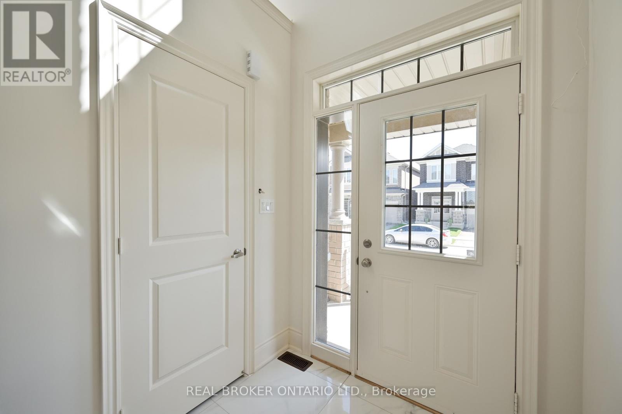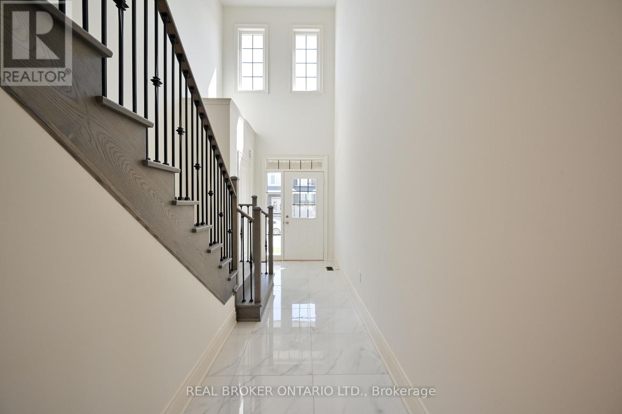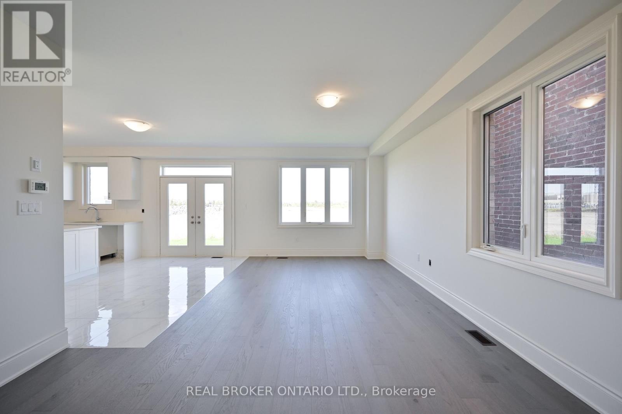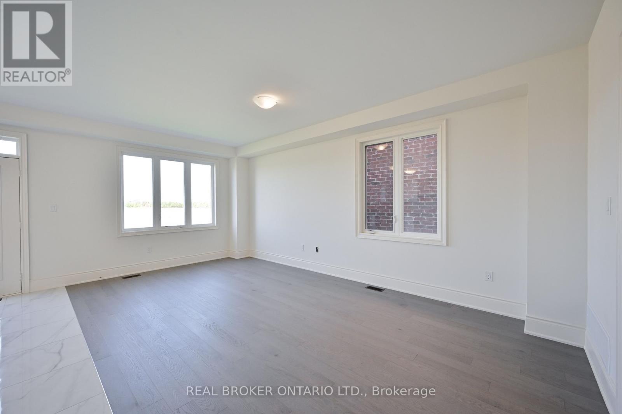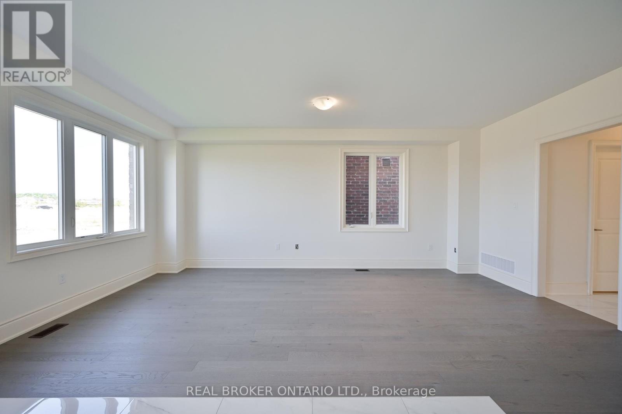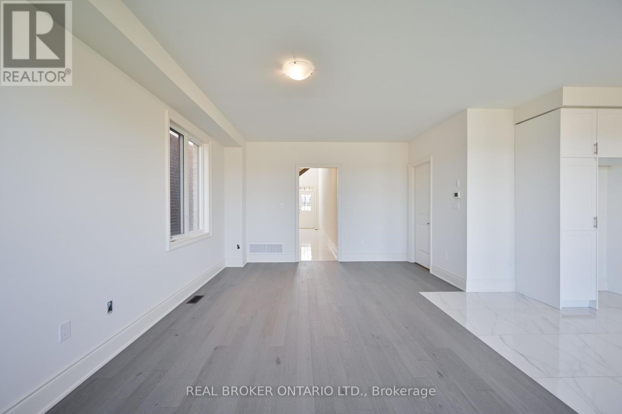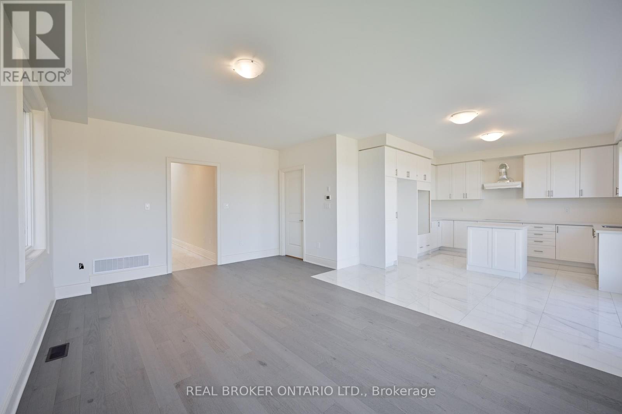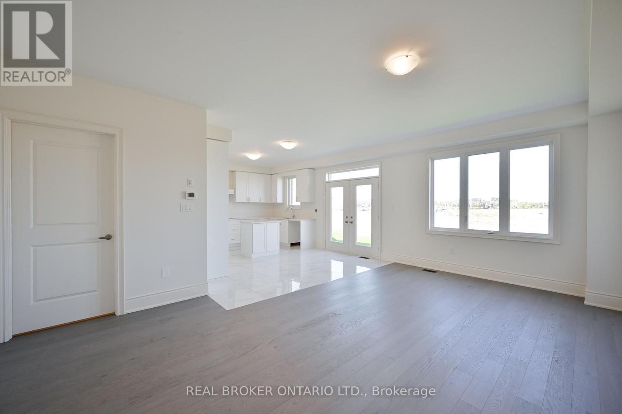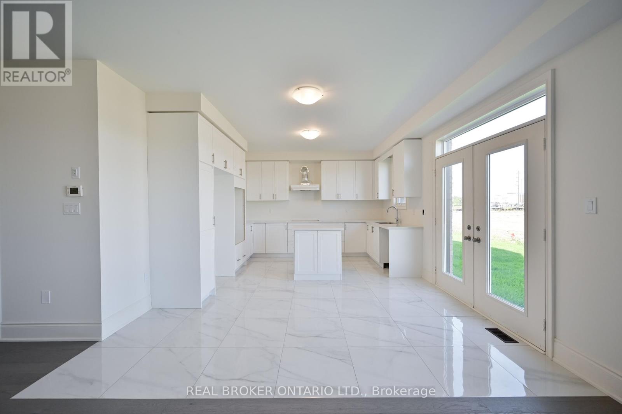$1,249,000
Welcome to this1+ Year Old Detached home in the prestigious Bowes community of Milton. Features approx. 2,200 sq. ft. of luxurious living space and a serene backyard retreat. With over $120K in upgrades, this home epitomizes modern elegance. The grand, open-to-above foyer sets the tone for the open-concept main level, where 9-ft ceilings and abundant natural light enhance the sense of space. Upgraded wide-plank hardwood floors flow seamlessly through the main floor and upper hallway, creating a cohesive and sophisticated aesthetic. The Modern Upgraded Chefs kitchen is a masterpiece, featuring professional-grade built-in appliances, sleek quartz countertops, stylish white cabinetry, and an integrated microwave and cooktop stove. The adjoining breakfast area opens to a lush backyard, perfect for outdoor enjoyment. Upstairs, the primary bedroom is a private retreat, boasting a spa-like 5-piece ensuite with upgraded sinks, a glass shower, a soaker tub, and a custom walk-in closet. Three additional spacious bedrooms complete the upper level, offering privacy and comfort. Located steps from top-rated schools, parks, trails, and minutes to Highways 401/407 and essential amenities, this home combines luxury, convenience, and tranquility. Truly move-in ready, this stunning property is the perfect place to CALL HOME. (id:59911)
Property Details
| MLS® Number | W12125433 |
| Property Type | Single Family |
| Community Name | 1025 - BW Bowes |
| Parking Space Total | 6 |
Building
| Bathroom Total | 3 |
| Bedrooms Above Ground | 4 |
| Bedrooms Total | 4 |
| Age | 0 To 5 Years |
| Appliances | Garage Door Opener Remote(s), Oven - Built-in |
| Basement Development | Unfinished |
| Basement Type | N/a (unfinished) |
| Construction Style Attachment | Detached |
| Cooling Type | Central Air Conditioning |
| Exterior Finish | Brick |
| Fireplace Present | Yes |
| Flooring Type | Hardwood |
| Foundation Type | Unknown |
| Half Bath Total | 1 |
| Heating Fuel | Natural Gas |
| Heating Type | Forced Air |
| Stories Total | 2 |
| Size Interior | 2,000 - 2,500 Ft2 |
| Type | House |
| Utility Water | Municipal Water |
Parking
| Attached Garage | |
| Garage |
Land
| Acreage | No |
| Sewer | Sanitary Sewer |
| Size Depth | 88 Ft ,8 In |
| Size Frontage | 38 Ft ,3 In |
| Size Irregular | 38.3 X 88.7 Ft |
| Size Total Text | 38.3 X 88.7 Ft |
Interested in 1555 Severn Drive, Milton, Ontario L9E 1X9?

Ruchi Bedi
Broker
(416) 910-3726
www.facebook.com/realtor.ruchi
130 King St W Unit 1900b
Toronto, Ontario M5X 1E3
(888) 311-1172
(888) 311-1172
www.joinreal.com/
