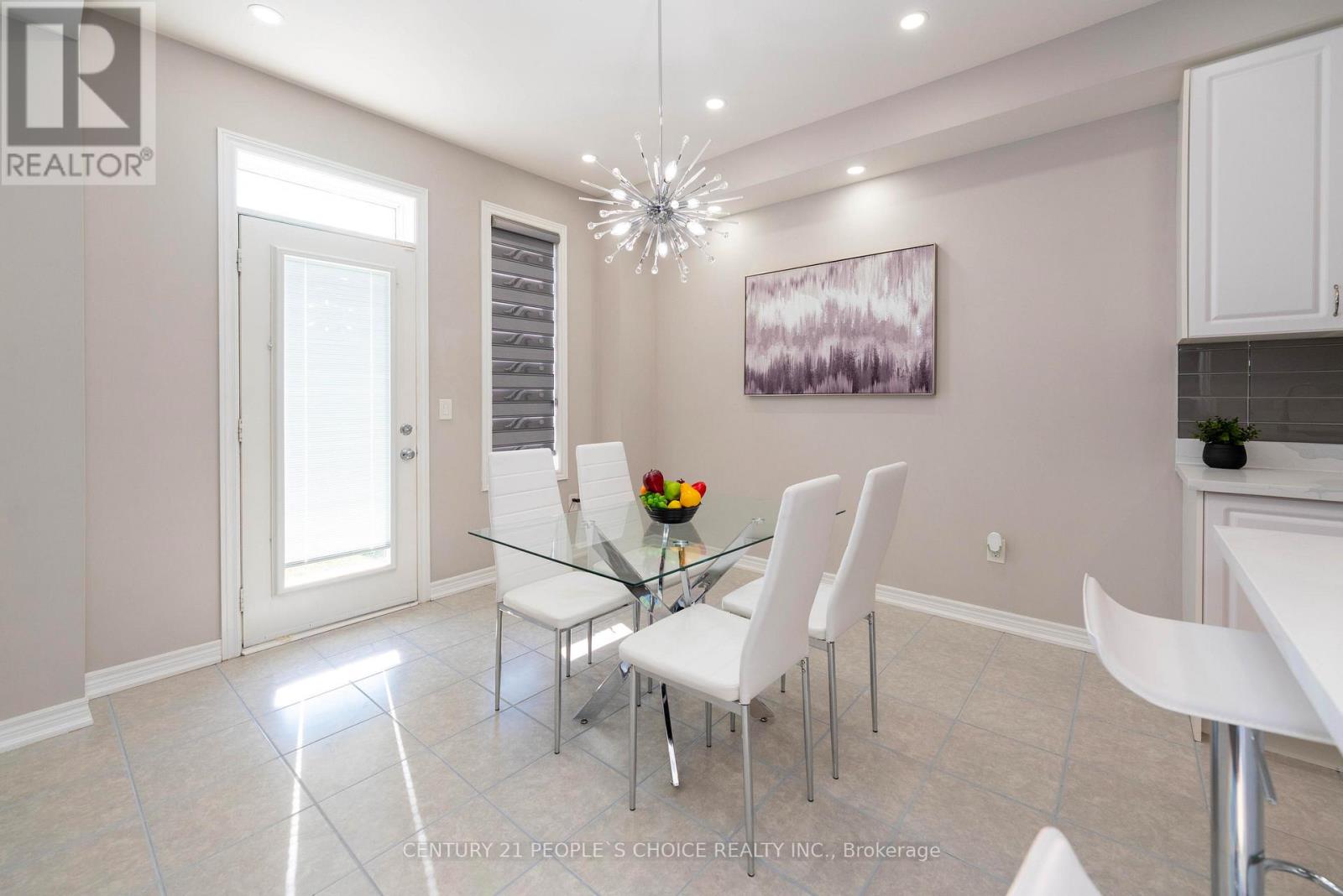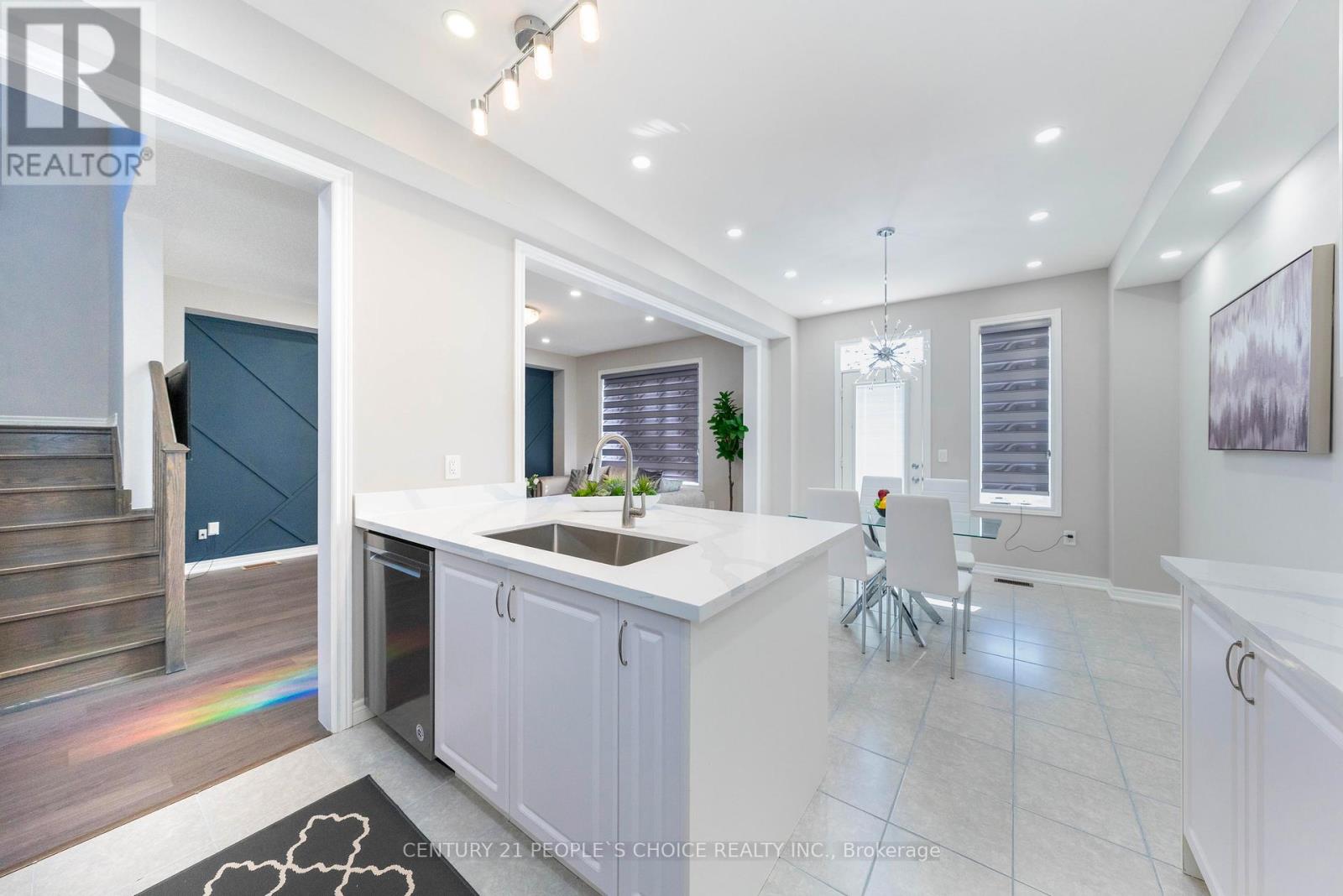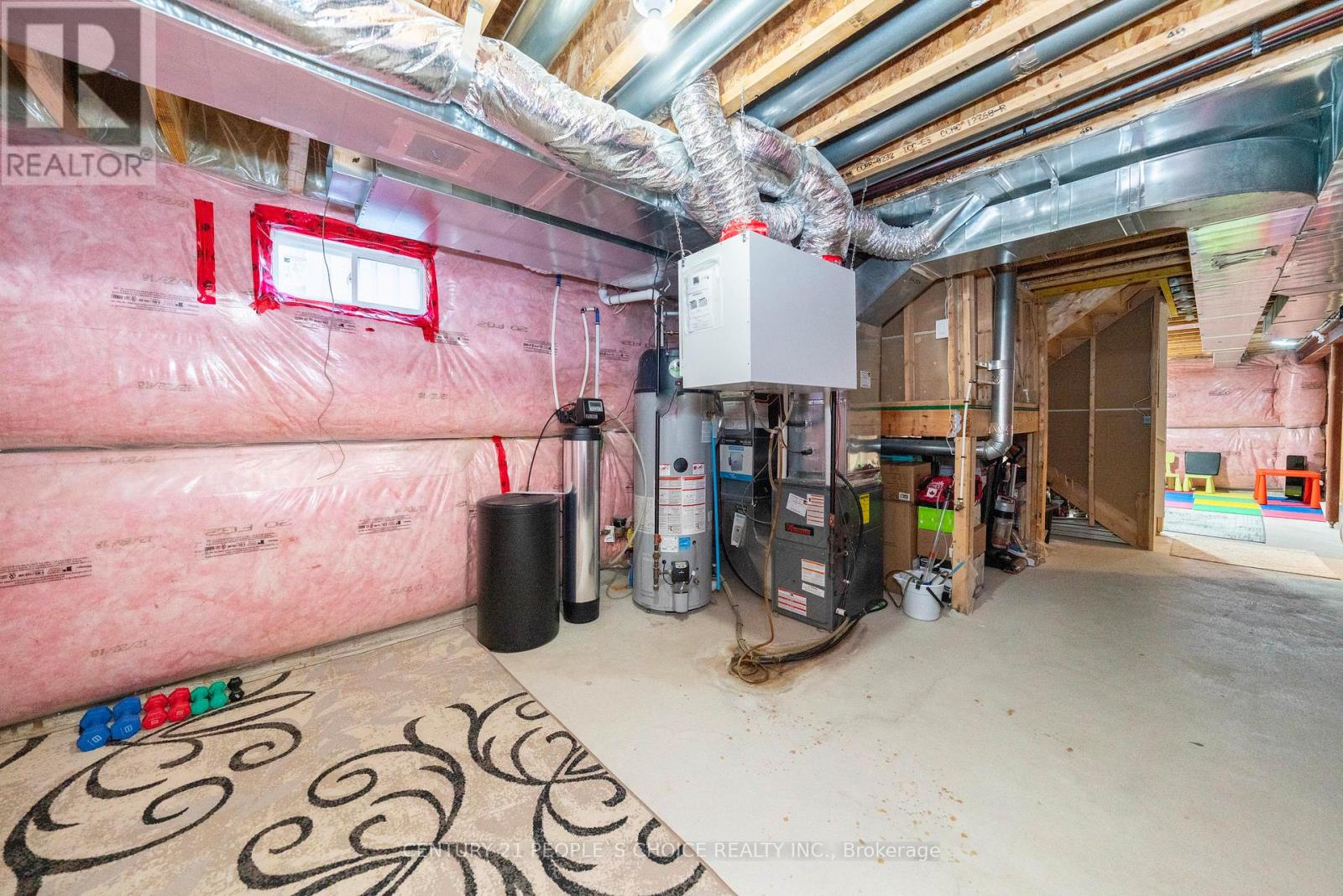$977,777
Stunning End Unit Executive Town House Just Like A Semi In Highly Desirable Community Of Milton By Green park Homes. 4 Bedrooms and 2 and Half Washrooms. Filled with Ample Natural Light. No houses surrounding backyard. Modern Open Concept upgraded Kitchen Overlooking Large Family Room. Separate Formal Living/Dining Room. 9 Ft Ceiling On Main Floor, Very Spacious Master Bedroom With 5 Piece Ensuite & Walk-In Closet, 2nd Floor Balcony. Close To Parks, Schools, Hospital, Highways And Go Station. House offers Big Backyard and also has potential for a Side Entrance to the Basement. (id:54662)
Property Details
| MLS® Number | W12046671 |
| Property Type | Single Family |
| Community Name | 1032 - FO Ford |
| Parking Space Total | 2 |
Building
| Bathroom Total | 3 |
| Bedrooms Above Ground | 4 |
| Bedrooms Below Ground | 1 |
| Bedrooms Total | 5 |
| Age | 6 To 15 Years |
| Appliances | Dishwasher, Dryer, Stove, Washer, Window Coverings, Refrigerator |
| Basement Development | Partially Finished |
| Basement Type | N/a (partially Finished) |
| Construction Style Attachment | Attached |
| Cooling Type | Central Air Conditioning |
| Exterior Finish | Brick |
| Foundation Type | Concrete, Poured Concrete |
| Half Bath Total | 1 |
| Heating Fuel | Natural Gas |
| Heating Type | Forced Air |
| Stories Total | 2 |
| Size Interior | 2,000 - 2,500 Ft2 |
| Type | Row / Townhouse |
| Utility Water | Municipal Water |
Parking
| Garage |
Land
| Acreage | No |
| Sewer | Sanitary Sewer |
| Size Depth | 91 Ft |
| Size Frontage | 29 Ft ,8 In |
| Size Irregular | 29.7 X 91 Ft ; Lot Back 40.13 Feet, Pie Shaped |
| Size Total Text | 29.7 X 91 Ft ; Lot Back 40.13 Feet, Pie Shaped |
Interested in 1554 Chretien Street, Milton, Ontario L9E 1H2?
Manav Kale
Salesperson
1780 Albion Road Unit 2 & 3
Toronto, Ontario M9V 1C1
(416) 742-8000
(416) 742-8001














































