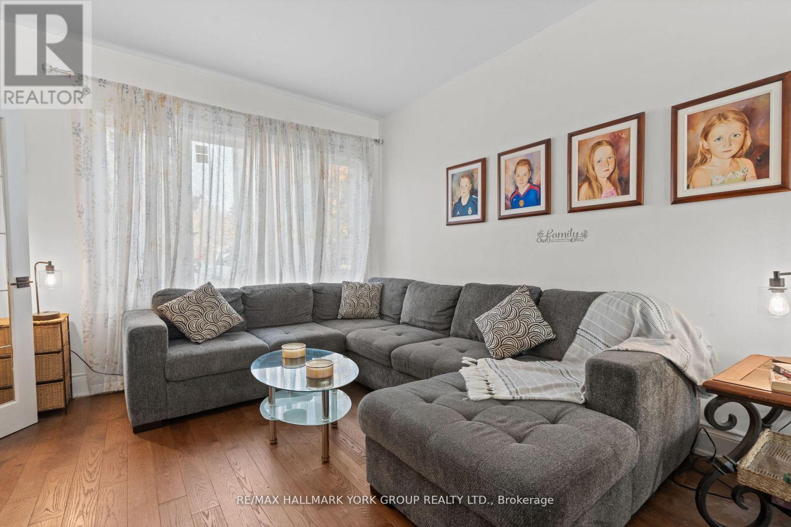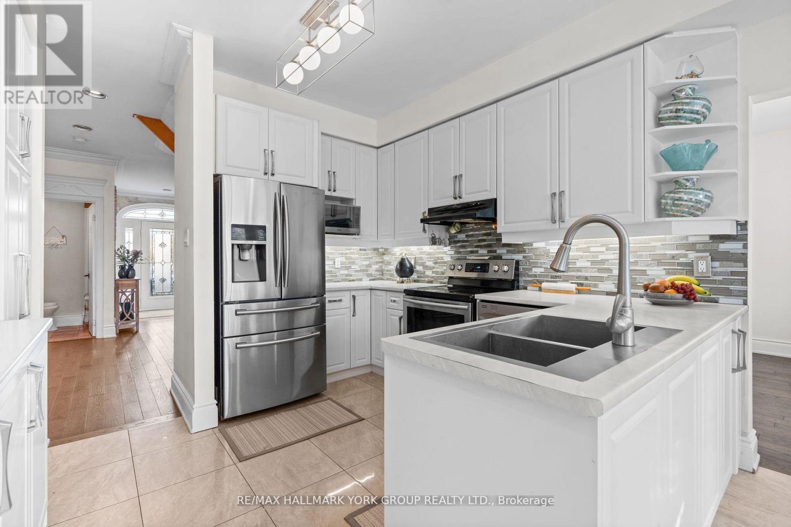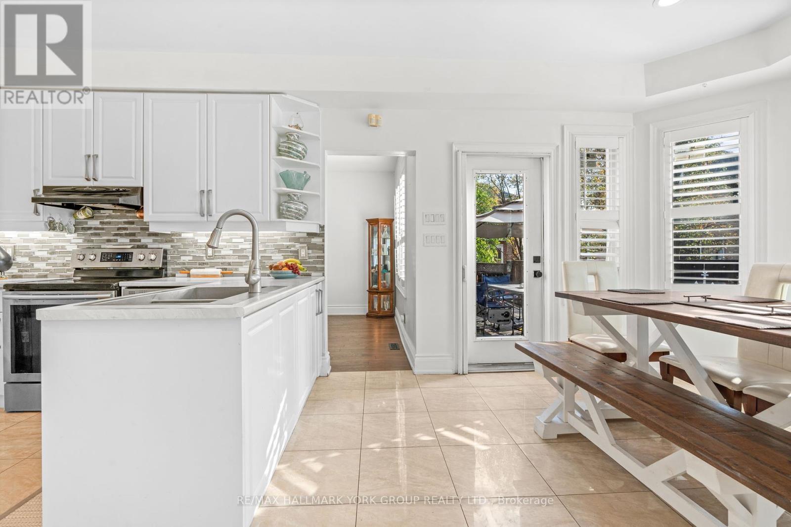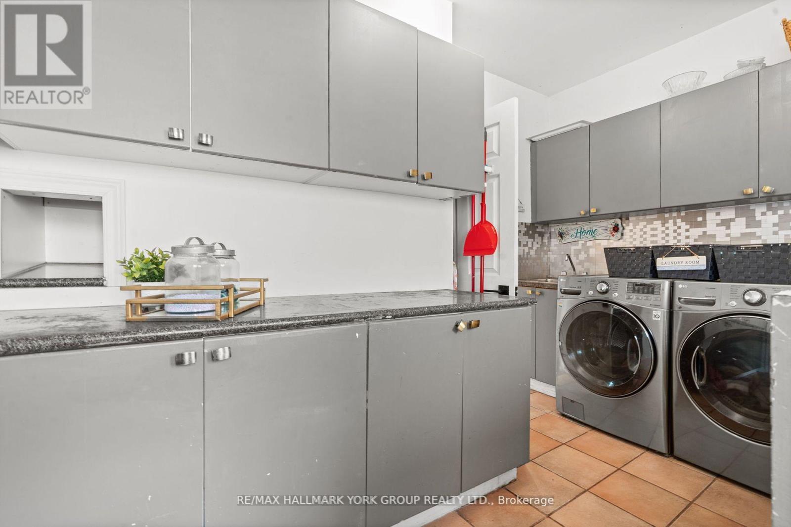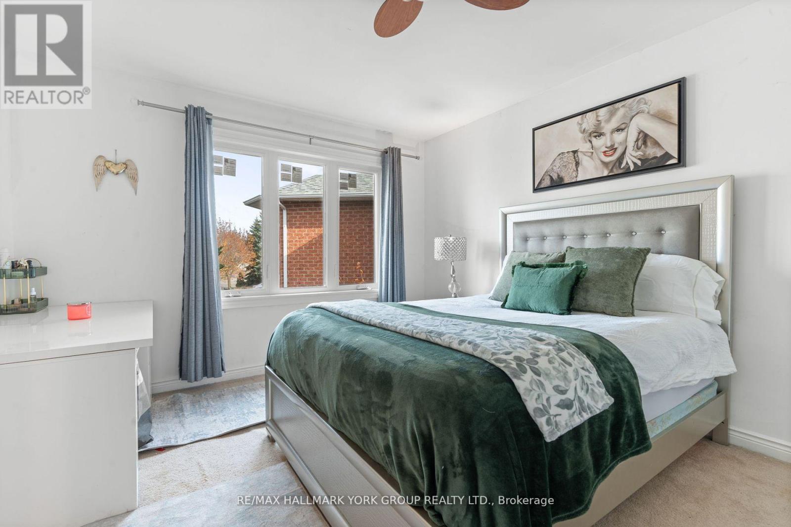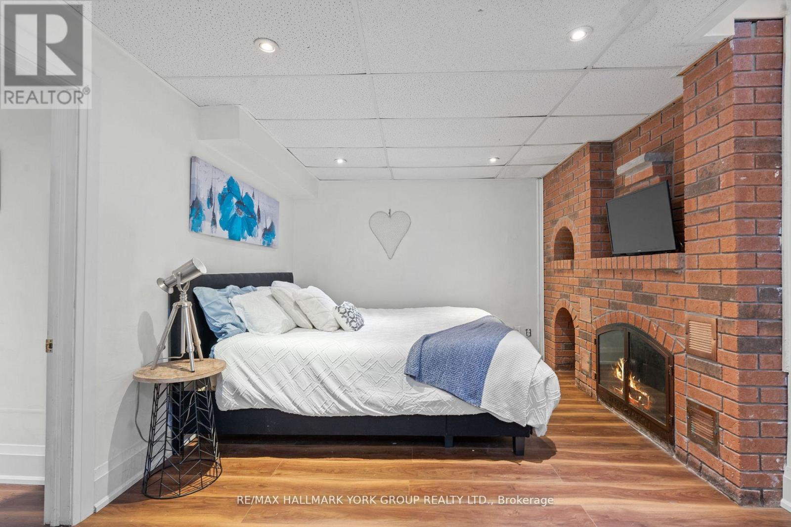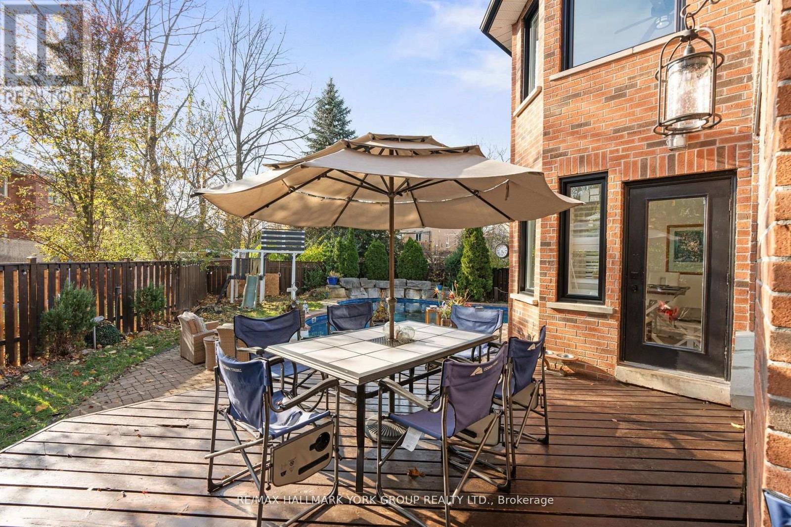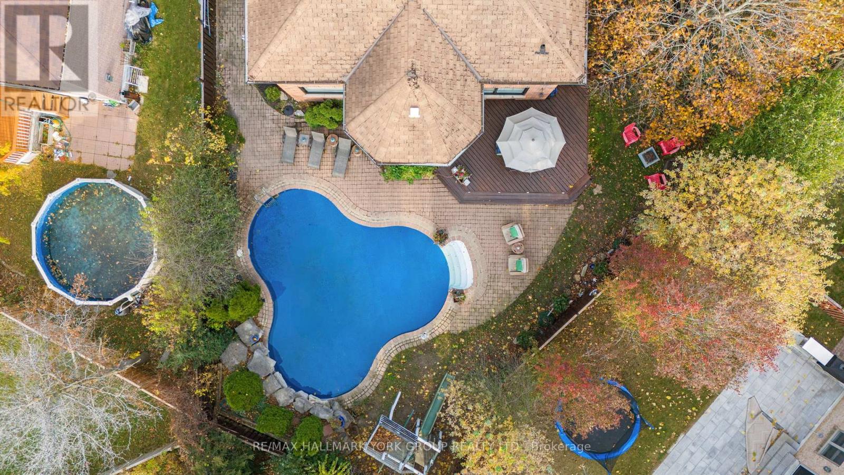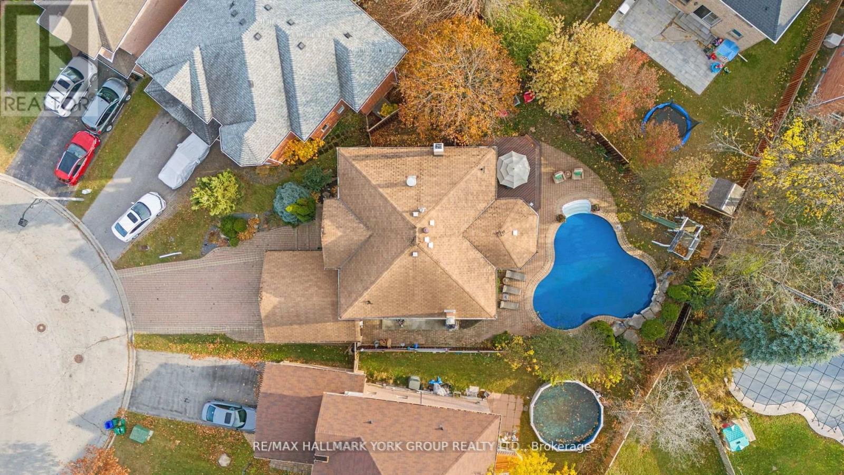$1,498,000
Welcome To This Stunning, All-Brick, 3,400 Sq Ft Home On A Premium Kite-Shaped Lot In The Heart Of Pickering! As You Arrive, An Elegant Interlock Walkway Leads You To A Grand Entrance, Setting The Tone For The Spacious And Impeccably Maintained Interior. Inside, You'll Find Four Large Bedrooms And Three Baths, Offering Ample Space For Family And Guests Alike.The Main Floor Boasts A Modern Kitchen Complete With A Cozy Breakfast Nook, Perfect For Everyday Meals, While The Formal Dining Room Invites Gatherings And Celebrations. Two Fireplaces Add Warmth And Charm, Providing Cozy Spots To Relax On Cooler Nights. The Fully Finished Basement Expands The Living Space With Two Additional Bedrooms, Ideal For Guests Or Extended Family.Outside, Discover A Private Backyard Oasis On This Premium Kite-Shaped Lot. Beautifully Landscaped With Interlock Walkways And A Tranquil Waterfall, This Space Is Designed For True Relaxation. Sunbathe By The Heated In-Ground Pool, Roast Marshmallows By The Cozy Fire pit, Or Enjoy Evening Dinners On The Cedar Raised Deck. When You Enter This Oasis, You'll Know You're Home.With Easy Access To Hwy 401, Commuting Is A Breeze. This 3,400 Sq Ft Gem blends of luxury, convenience, and natural beauty... a true sanctuary to call your own! **** EXTRAS **** S/S Fridge S/S Stove, Black Hoodrange, S/S Dishwasher, S/S Washer, S/S Dryer, Light Fixtures, Window Coverings, Pool and Equip, GDO, HVAC & Equip. (id:54662)
Property Details
| MLS® Number | E11895457 |
| Property Type | Single Family |
| Community Name | Highbush |
| Amenities Near By | Park, Public Transit, Schools, Hospital |
| Community Features | Community Centre |
| Equipment Type | Water Heater - Gas |
| Features | Carpet Free |
| Parking Space Total | 6 |
| Pool Type | Inground Pool, Outdoor Pool |
| Rental Equipment Type | Water Heater - Gas |
| Structure | Deck |
Building
| Bathroom Total | 3 |
| Bedrooms Above Ground | 4 |
| Bedrooms Below Ground | 2 |
| Bedrooms Total | 6 |
| Amenities | Fireplace(s) |
| Appliances | Dishwasher, Dryer, Range, Refrigerator, Stove, Washer, Window Coverings |
| Basement Development | Finished |
| Basement Features | Separate Entrance |
| Basement Type | N/a (finished) |
| Construction Style Attachment | Detached |
| Cooling Type | Central Air Conditioning |
| Exterior Finish | Brick |
| Fire Protection | Alarm System |
| Fireplace Present | Yes |
| Fireplace Total | 3 |
| Fireplace Type | Free Standing Metal |
| Flooring Type | Hardwood, Laminate, Tile |
| Foundation Type | Concrete, Poured Concrete |
| Half Bath Total | 1 |
| Heating Fuel | Natural Gas |
| Heating Type | Forced Air |
| Stories Total | 2 |
| Size Interior | 2,500 - 3,000 Ft2 |
| Type | House |
| Utility Water | Municipal Water |
Parking
| Attached Garage | |
| Garage |
Land
| Acreage | No |
| Fence Type | Fully Fenced |
| Land Amenities | Park, Public Transit, Schools, Hospital |
| Landscape Features | Landscaped |
| Sewer | Sanitary Sewer |
| Size Depth | 118 Ft |
| Size Frontage | 28 Ft ,2 In |
| Size Irregular | 28.2 X 118 Ft ; Large Pie Shaped Lot |
| Size Total Text | 28.2 X 118 Ft ; Large Pie Shaped Lot |
Utilities
| Cable | Installed |
| Sewer | Installed |
Interested in 1546 Meldron Drive, Pickering, Ontario L1V 6T2?

Steven Sarasin
Salesperson
(289) 312-4669
www.stevensarasin.com/
www.facebook.com/Soldbysteven1/
www.linkedin.com/in/steven-sarasin-95987b90/
25 Millard Ave West Unit B - 2nd Flr
Newmarket, Ontario L3Y 7R5
(905) 727-1941
(905) 841-6018
Casey Kadom
Salesperson
www.facebook.com/your.property.plug/
www.linkedin.com/in/caseykadom/
25 Millard Ave West Unit B - 2nd Flr
Newmarket, Ontario L3Y 7R5
(905) 727-1941
(905) 841-6018





