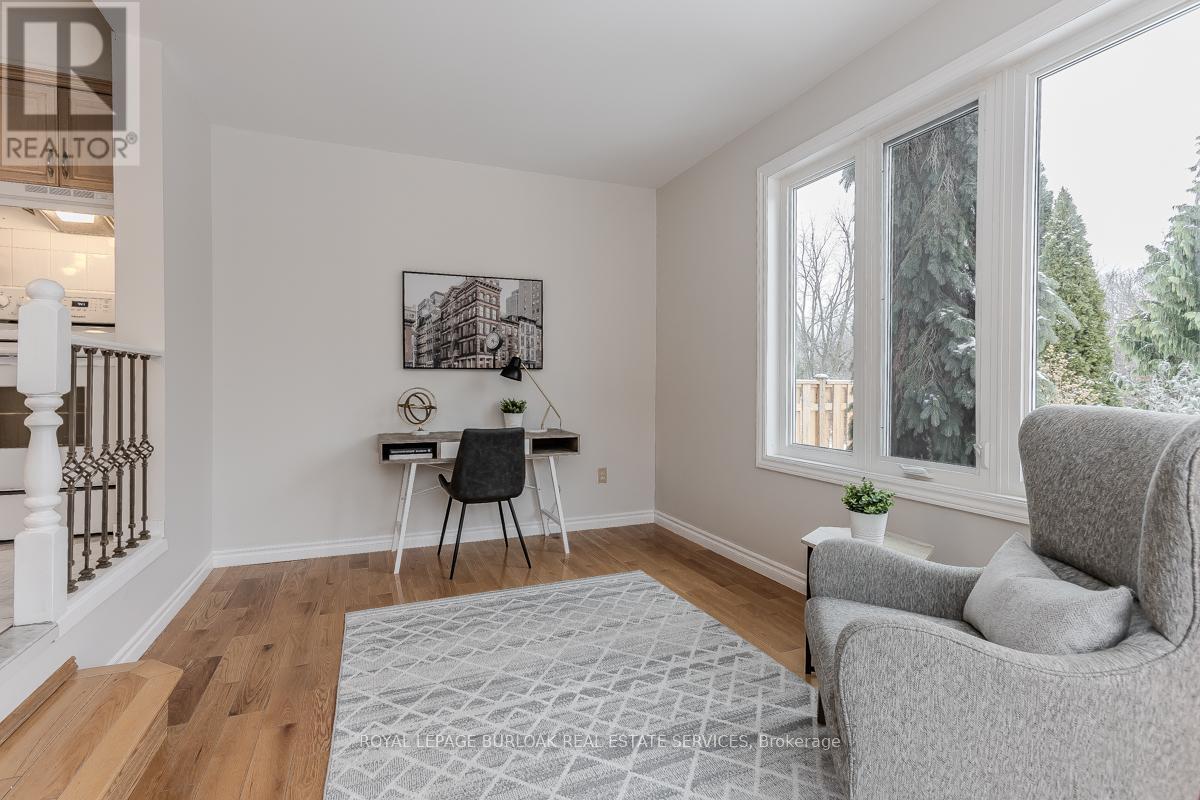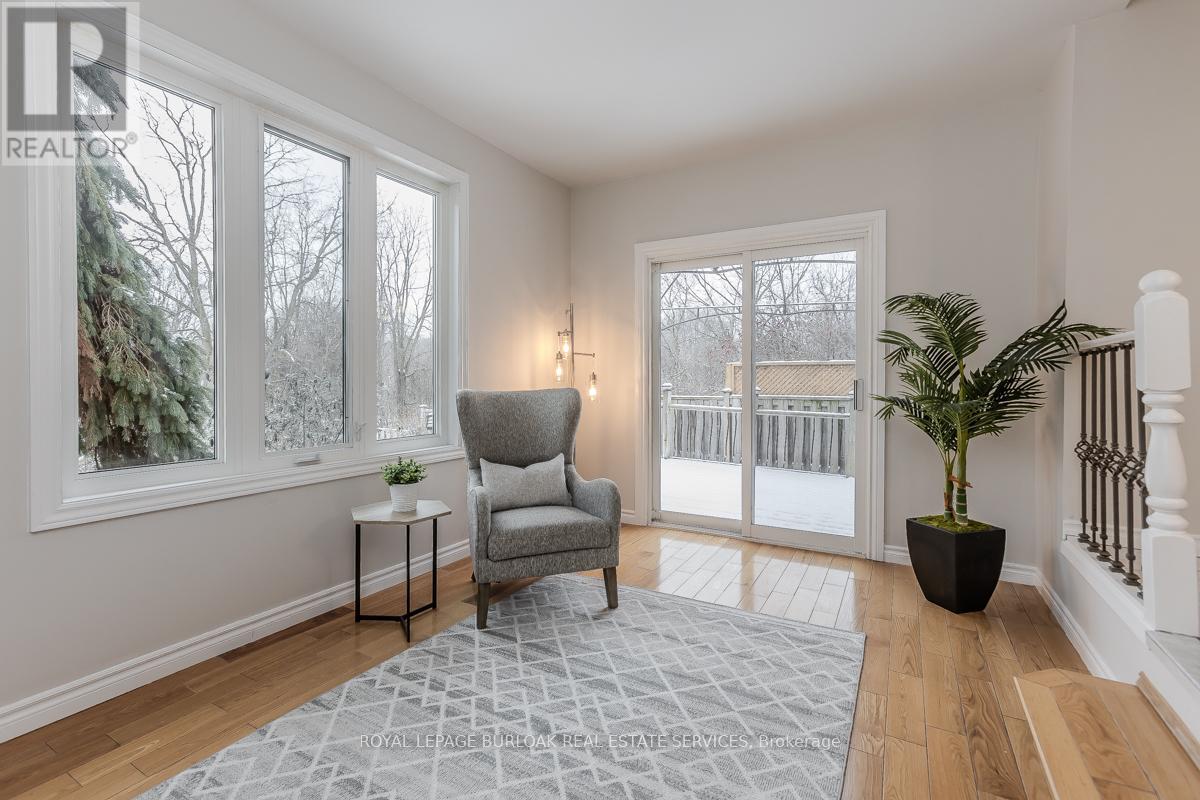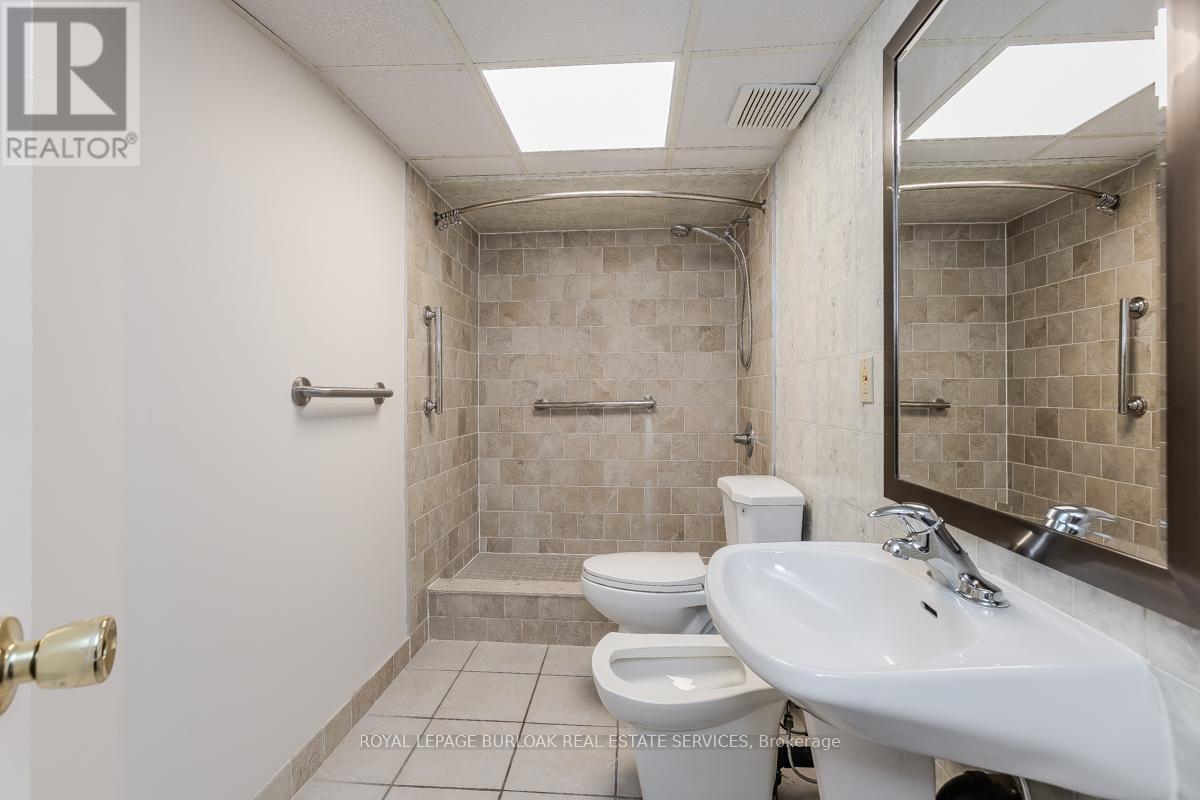$1,075,000
Breathtaking ravine views! Welcome to 1543 Riley Ave, set on a majestic lot spanning, up to almost 150 feet deep, in areas while backing onto a conservation woodlot ravine. Be welcomed home by the exceptional curb appeal from this 3 bed 2.5 bath 2 storey detached home featuring a beautifully patterned concrete walkway. Inside you will find elegant hardwood floors offering a blend of classic charm with fresh contemporary colours. The bright combined living & dining rooms, accented by crown moulding, offer a warm atmosphere perfect for entertaining family & friends. The open-concept kitchen with granite countertops & centre island with breakfast bar seamlessly connects to the sunken family room offering breathtaking ravine views & access to the back deck & expansive backyard with perennial gardens. Upstairs, 3 generously sized bedrooms all adorning hardwood floors share a beautifully updated 5-piece main bath. The fully finished basement includes a huge rec room with bonus supplementary baseboard heaters & above grade windows flooding it with natural light. Adding to the living space is a flexible office/gym (set up as bedroom, no window but closet), laundry/utility room, & a 4-piece bath. This home masterfully combines comfort, space without the waste, & natural beauty all within steps to shopping, schools, parks, trails & morean opportunity you wont want to miss! (id:54662)
Property Details
| MLS® Number | W11927208 |
| Property Type | Single Family |
| Community Name | Palmer |
| Amenities Near By | Park, Public Transit |
| Community Features | Community Centre |
| Easement | Easement |
| Equipment Type | Water Heater |
| Features | Irregular Lot Size, Ravine, Backs On Greenbelt, Conservation/green Belt, Carpet Free |
| Parking Space Total | 3 |
| Rental Equipment Type | Water Heater |
| Structure | Deck |
Building
| Bathroom Total | 3 |
| Bedrooms Above Ground | 3 |
| Bedrooms Total | 3 |
| Appliances | Dryer, Garage Door Opener, Refrigerator, Stove, Washer, Window Coverings |
| Basement Development | Finished |
| Basement Type | Full (finished) |
| Construction Style Attachment | Detached |
| Cooling Type | Central Air Conditioning |
| Exterior Finish | Aluminum Siding, Brick |
| Fire Protection | Smoke Detectors |
| Flooring Type | Hardwood, Tile |
| Foundation Type | Concrete, Poured Concrete |
| Half Bath Total | 1 |
| Heating Fuel | Natural Gas |
| Heating Type | Forced Air |
| Stories Total | 2 |
| Size Interior | 1,500 - 2,000 Ft2 |
| Type | House |
| Utility Water | Municipal Water |
Parking
| Attached Garage |
Land
| Acreage | No |
| Land Amenities | Park, Public Transit |
| Landscape Features | Landscaped |
| Sewer | Sanitary Sewer |
| Size Depth | 120 Ft ,4 In |
| Size Frontage | 31 Ft |
| Size Irregular | 31 X 120.4 Ft ; 146 Feet Depth On South Side, See Survey |
| Size Total Text | 31 X 120.4 Ft ; 146 Feet Depth On South Side, See Survey|under 1/2 Acre |
Interested in 1543 Riley Avenue, Burlington, Ontario L7M 3E9?

Tanya Rocca
Salesperson
(905) 335-4102
www.roccasisters.ca/
www.facebook.com/RoccaSisters/
ca.linkedin.com/company/theroccasisters
3060 Mainway Suite 200a
Burlington, Ontario L7M 1A3
(905) 844-2022
(905) 335-1659
HTTP://www.royallepageburlington.ca

Ron Boyko
Salesperson
3060 Mainway Suite 200a
Burlington, Ontario L7M 1A3
(905) 844-2022
(905) 335-1659
HTTP://www.royallepageburlington.ca




































