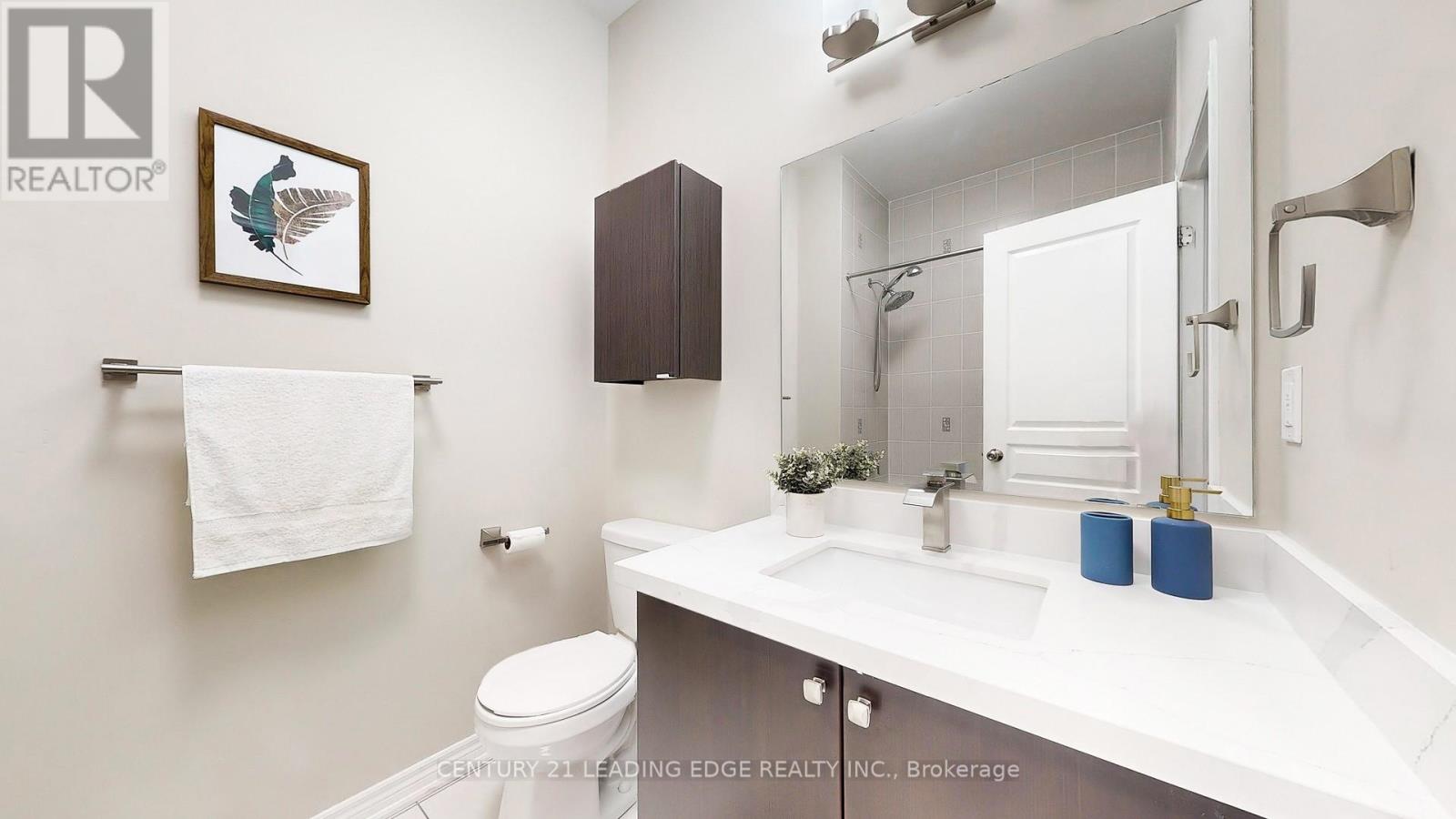$1,368,000
Welcome to this exceptional freehold townhome, nestled in the highly sought-after Berczy neighborhood. Conveniently located w/i walking distance to top-ranked schools (Beckett Farm Public, Pierre Elliott Trudeau HS, Unionville Private, Angus Glen Private), n close to Angus Glen Golf, Markville Mall, supermarkets (VillageGrocers, T&T, FoodieMart, Loblaws), Main St Unionville, banks, restaurants, Goodlife/YMCA, public transit/Go transit, library, DT Markham Center, mins walk to 3 parks, easy access to Hwy407. Boasting 3 bdrm + 4 bathrms and a rare double-car garage (not a tiny-tight space but ample space to store tires) with direct entry into a spacious mudroom leading into the home, offering both practicality n a hint of luxury. The generous, open-concept floorplan has a newly renovated kitchen (2024) with waterfall island, Floor-to-ceiling electric fireplace (2024), smooth ceilings n hardwood floors, enhanced by elegant LED power saving lights. Fully finished basement features a full 3 piece bathroom with modern seamless glass shower. Bsmnt is the perfect work space for work-from-home professionals that need more space. Enjoy the entire bsmnt level w/a playroom for kids or a rec/gym area for relaxing. Ample storage, including under-stairs nook n a finished coldroom storage to ensure plenty of space for all your organizational needs. The 2nd floor includes a generous primary bdrm that boasts a hint of coffered ceilings and a walk-in closet, 4-piece ensuite with glass shower doors and upgraded sink/counters. Smart home features offer a Nest Thermostat allowing you to control your home temperature anywhere in the world with its eco-friendliness in mind and a Smart Home Ring door monitoring system for added security. DIRECT ACCESS thru garage includes Digital entry system. With its versatile living spaces and abundant storage, this home is perfect for modern family living. A perfect blend of comfort and style for any family in the most desirable school district. **** EXTRAS **** Don't miss out on the opportunity to make this home your dream home! (id:54662)
Property Details
| MLS® Number | N11942949 |
| Property Type | Single Family |
| Neigbourhood | Berczy Village |
| Community Name | Berczy |
| Amenities Near By | Park, Public Transit, Schools |
| Community Features | Community Centre, School Bus |
| Features | Carpet Free |
| Parking Space Total | 3 |
Building
| Bathroom Total | 4 |
| Bedrooms Above Ground | 3 |
| Bedrooms Total | 3 |
| Amenities | Fireplace(s) |
| Appliances | Garage Door Opener Remote(s), Dishwasher, Dryer, Microwave, Refrigerator, Stove, Washer, Whirlpool |
| Basement Development | Finished |
| Basement Type | N/a (finished) |
| Construction Style Attachment | Attached |
| Cooling Type | Central Air Conditioning |
| Exterior Finish | Brick Facing |
| Fireplace Present | Yes |
| Fireplace Total | 1 |
| Flooring Type | Tile, Hardwood, Laminate |
| Foundation Type | Brick, Concrete |
| Half Bath Total | 1 |
| Heating Fuel | Natural Gas |
| Heating Type | Forced Air |
| Stories Total | 2 |
| Type | Row / Townhouse |
| Utility Water | Municipal Water |
Parking
| Attached Garage |
Land
| Acreage | No |
| Land Amenities | Park, Public Transit, Schools |
| Sewer | Sanitary Sewer |
| Size Depth | 101 Ft ,7 In |
| Size Frontage | 20 Ft |
| Size Irregular | 20.01 X 101.64 Ft |
| Size Total Text | 20.01 X 101.64 Ft |
| Zoning Description | Res |
Interested in 154 Harbord Street, Markham, Ontario L6C 0W8?
Michelle Lu-Do
Salesperson
(416) 494-5955
www.michelleludo.com/
1053 Mcnicoll Avenue
Toronto, Ontario M1W 3W6
(416) 494-5955
(416) 494-4977
leadingedgerealty.c21.ca































