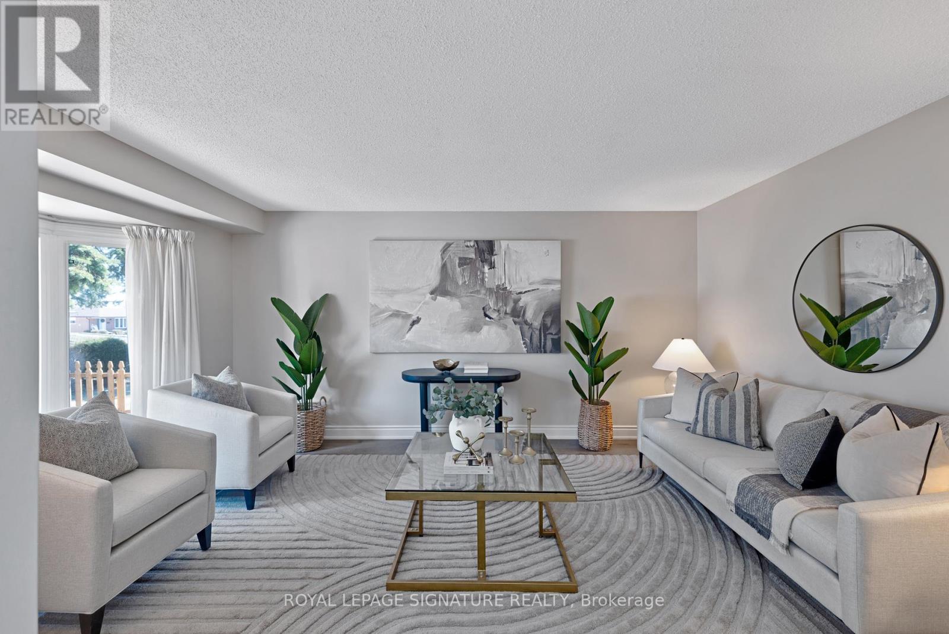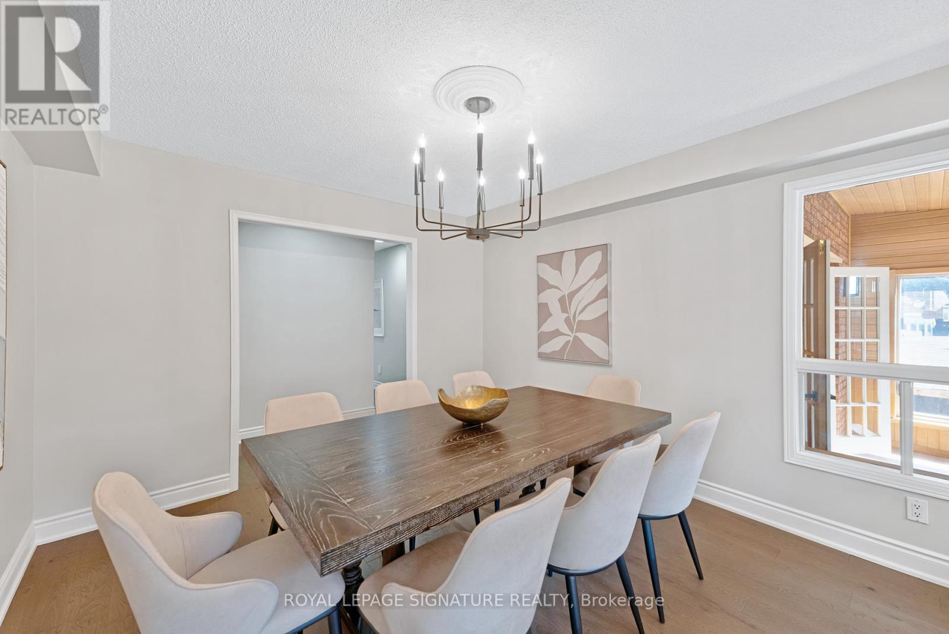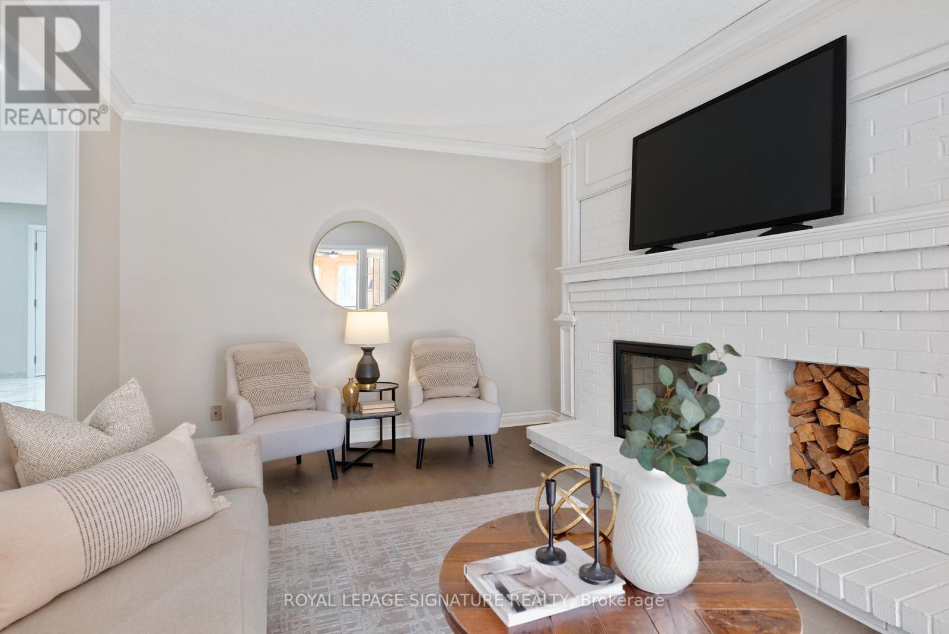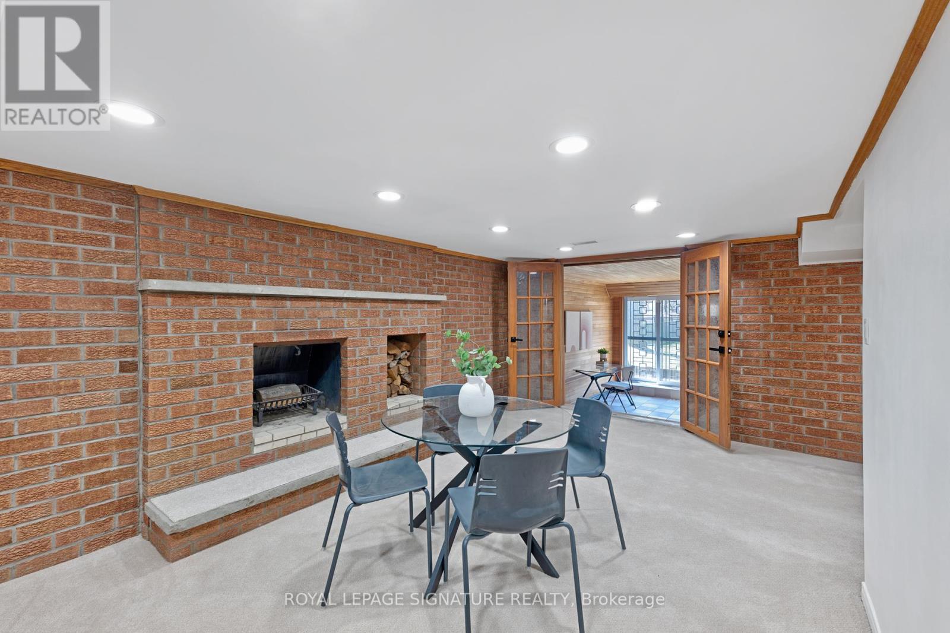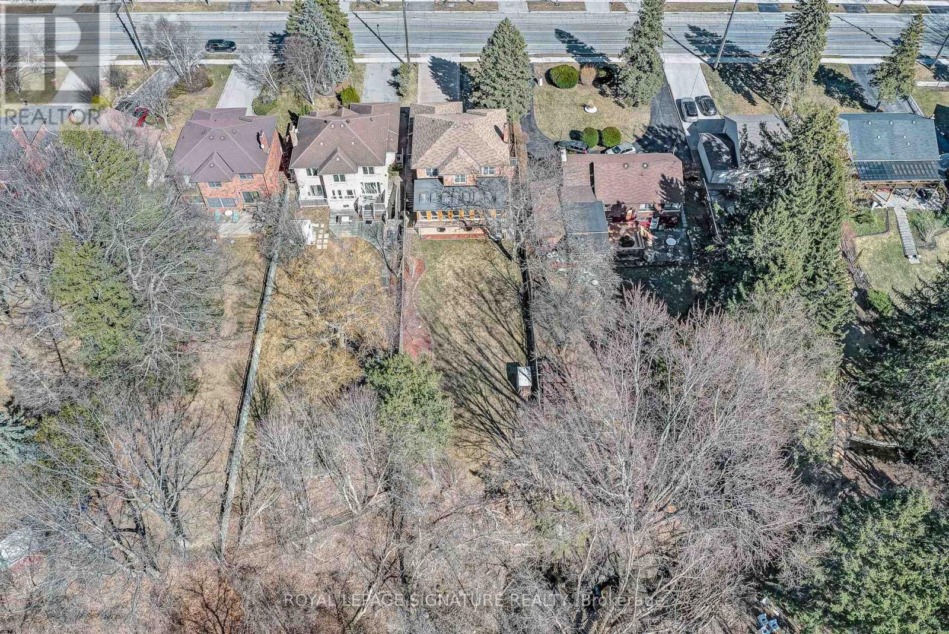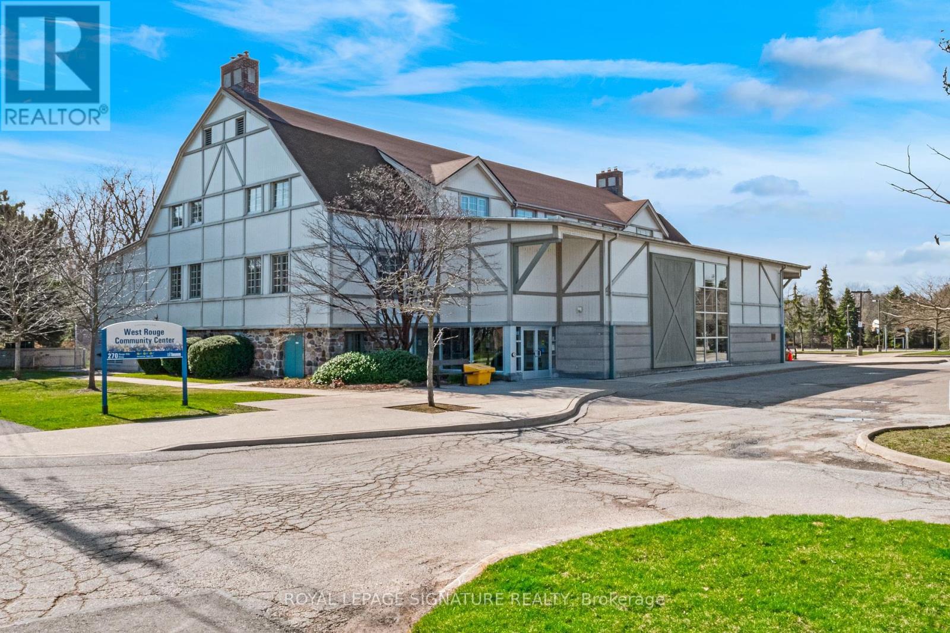$1,599,900
Summers coming and this is where you'll want to be! Welcome to 154 Centennial Rd, an exceptionally rare, executive family home in the sought-after Centennial/West Rouge lakeside community. Backing to protected ravine, on a 50 x 200 lot, this impressive 4,800 square foot (total living space) home has been impeccably maintained and beautifully updated by its original owners. Abundant living spaces mean every family member gets their own zone: formal living and dining rooms, main floor family room, and a breathtaking rear sunroom addition featuring full-height wrap-around windows overlooking the palatial, west-facing backyard and ravine. Walk through to the fresh and renovated eat-in kitchen with breakfast bar and brand new appliances. Upstairs offers four spacious bedrooms, three with stunning ravine views, including a primary retreat with 4-piece ensuite. A fabulous home for multi-generational living with a walk-out to the finished basement featuring a wet bar (easily converted to kitchenette), 5th bedroom, washroom and second sunroom addition - full of light and possibilities. More luxuries include quality real hardwood floors throughout upper two floors, main floor powder room, two wood-burning fireplaces, updated windows, and two-car garage with direct entry into the mud room/laundry room, plus 6-car parking in the driveway. A perfect location for nature lovers and those seeking an active lifestyle with access to the Rouge Beach Waterfront Trail. Steps to GO Train, shopping, great schools and community centre. (id:54662)
Property Details
| MLS® Number | E12038429 |
| Property Type | Single Family |
| Neigbourhood | Scarborough |
| Community Name | Centennial Scarborough |
| Amenities Near By | Schools |
| Community Features | Community Centre |
| Features | Ravine |
| Parking Space Total | 8 |
Building
| Bathroom Total | 4 |
| Bedrooms Above Ground | 4 |
| Bedrooms Below Ground | 1 |
| Bedrooms Total | 5 |
| Basement Development | Finished |
| Basement Features | Walk Out |
| Basement Type | N/a (finished) |
| Construction Style Attachment | Detached |
| Cooling Type | Central Air Conditioning |
| Exterior Finish | Brick |
| Fireplace Present | Yes |
| Flooring Type | Hardwood, Carpeted, Tile, Marble |
| Foundation Type | Concrete |
| Half Bath Total | 2 |
| Heating Fuel | Natural Gas |
| Heating Type | Forced Air |
| Stories Total | 2 |
| Type | House |
| Utility Water | Municipal Water |
Parking
| Attached Garage | |
| Garage |
Land
| Acreage | No |
| Fence Type | Fenced Yard |
| Land Amenities | Schools |
| Sewer | Sanitary Sewer |
| Size Depth | 205 Ft |
| Size Frontage | 49 Ft ,8 In |
| Size Irregular | 49.67 X 205 Ft |
| Size Total Text | 49.67 X 205 Ft |
| Surface Water | River/stream |
Interested in 154 Centennial Road, Toronto, Ontario M1C 1Z5?
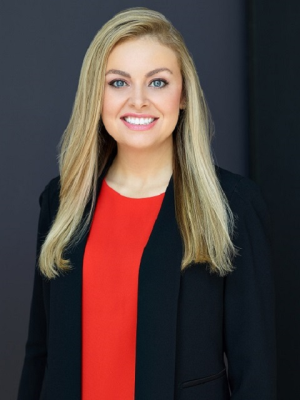
Lauren Rebecca
Salesperson
www.themillsteam.ca/
www.facebook.com/themillsteam
www.linkedin.com/company/the-mills-team
8 Sampson Mews Suite 201 The Shops At Don Mills
Toronto, Ontario M3C 0H5
(416) 443-0300
(416) 443-8619

Sarah O'neill
Salesperson
www.themillsteam.ca/
www.facebook.com/TheMillsTeam/app_381181261904495
www.linkedin.com/company/the-mills-team
8 Sampson Mews Suite 201 The Shops At Don Mills
Toronto, Ontario M3C 0H5
(416) 443-0300
(416) 443-8619


