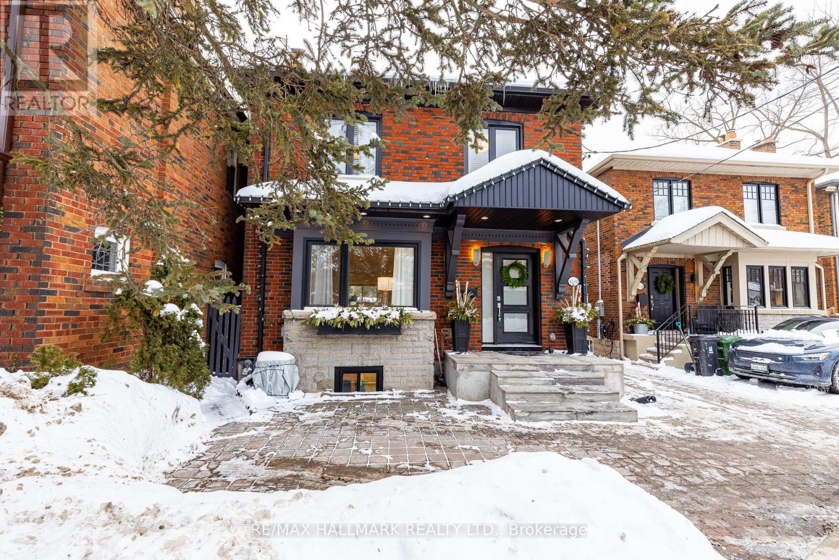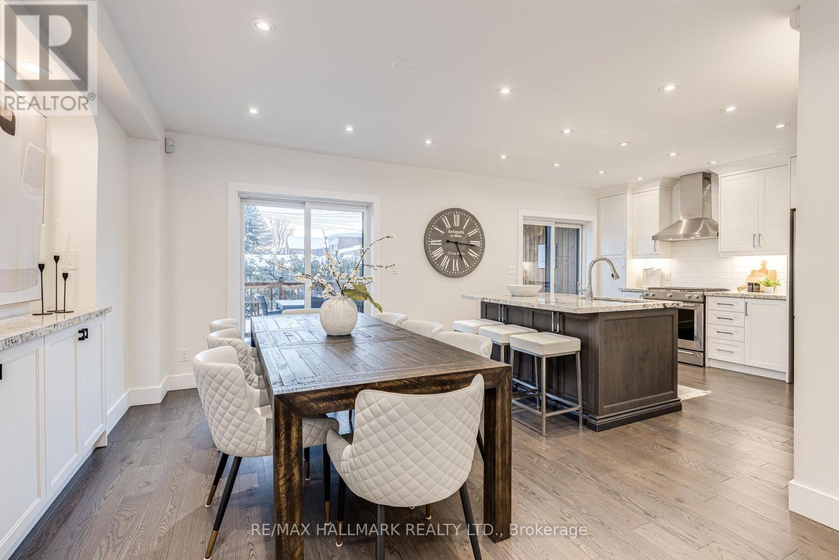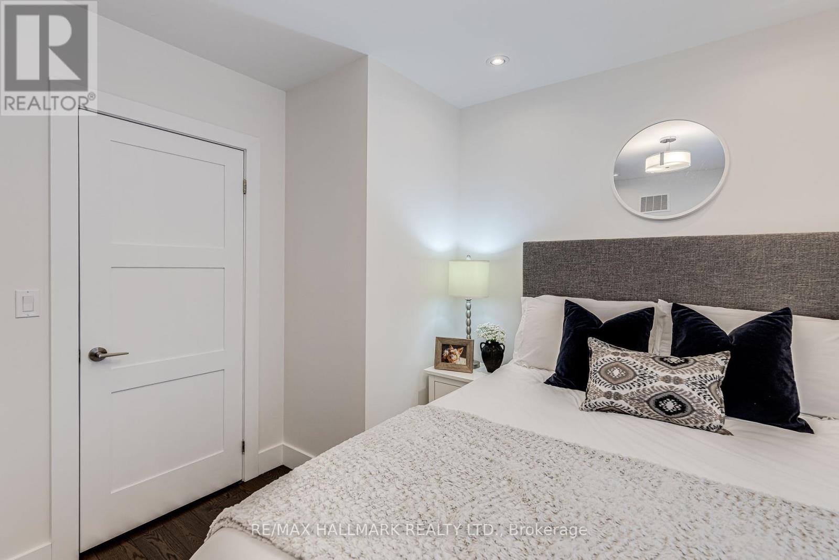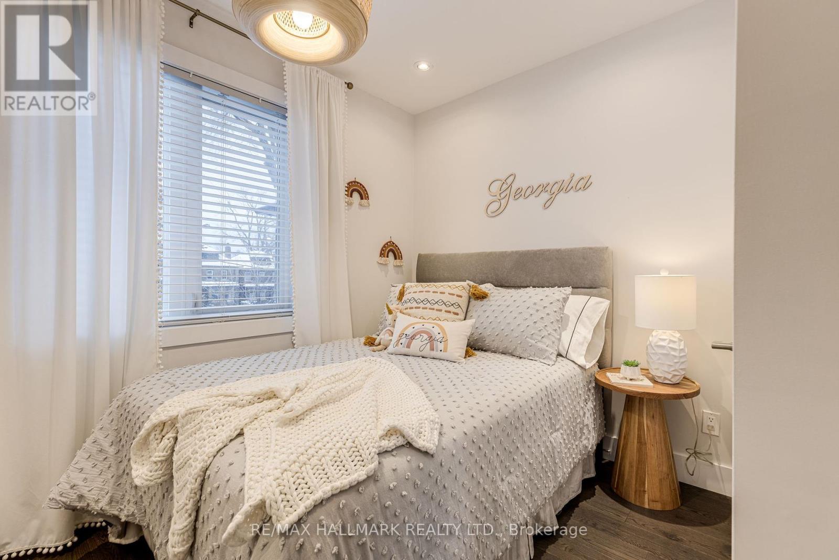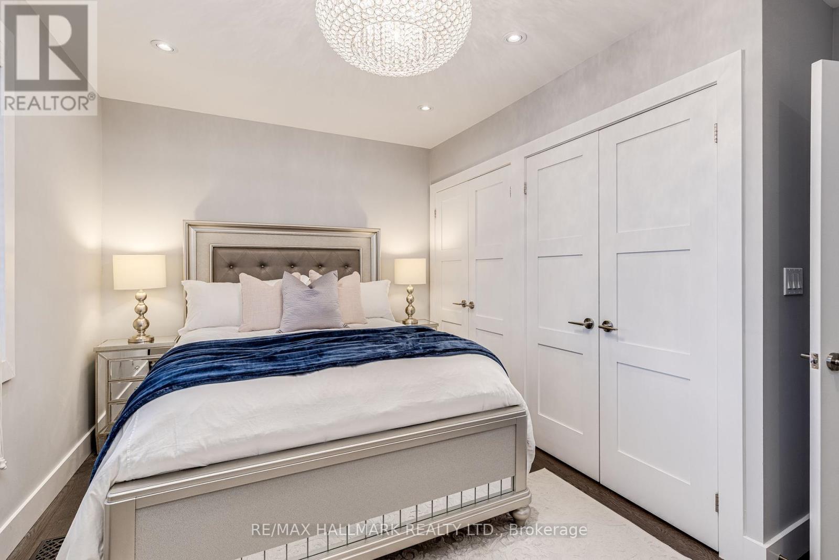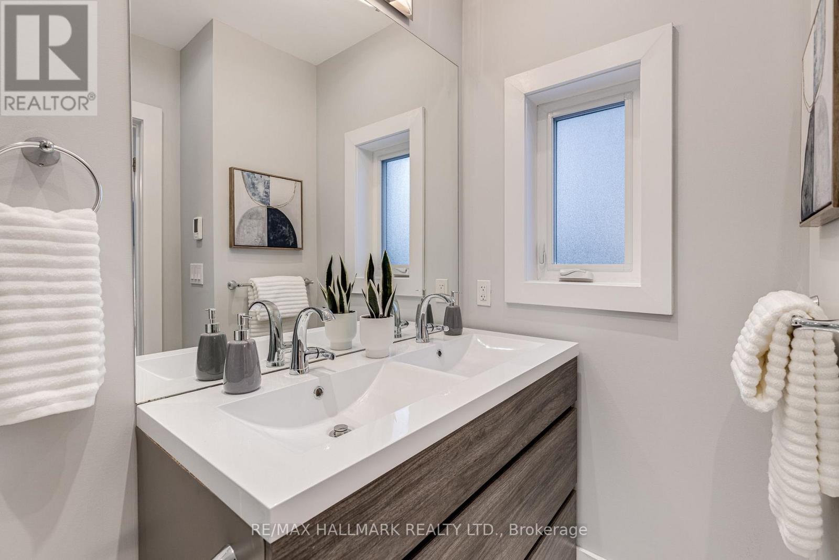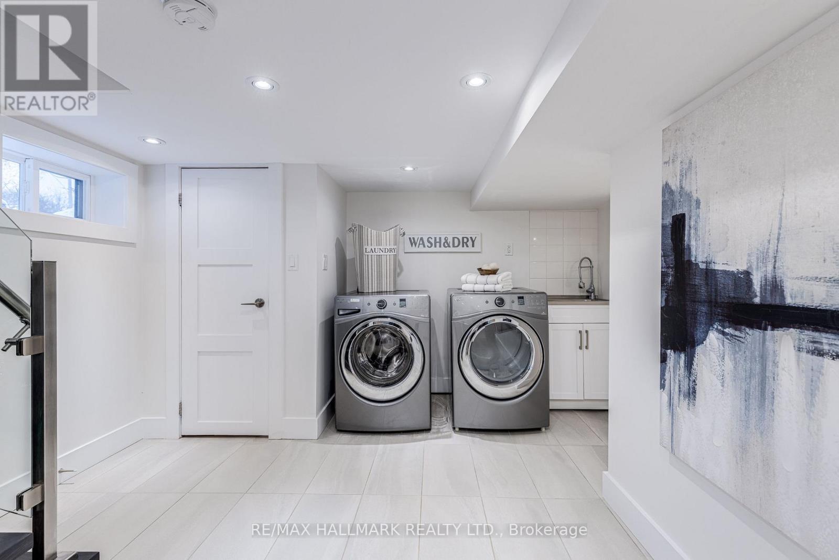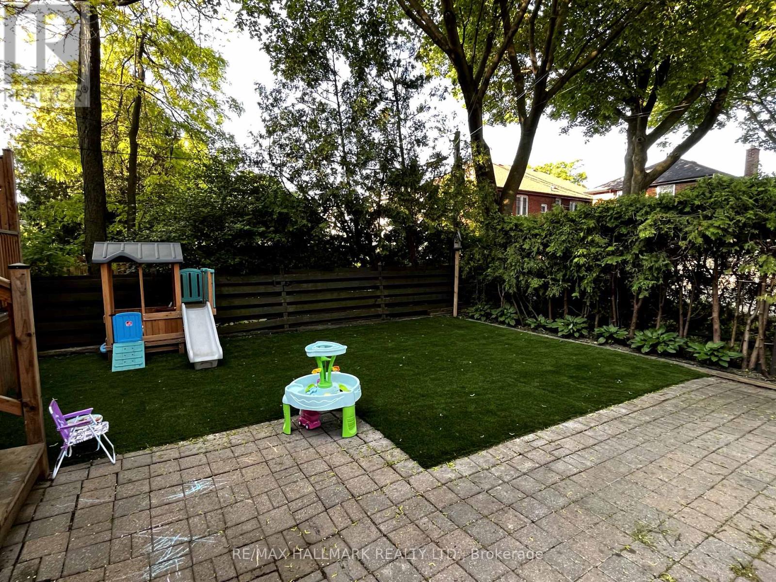$1,998,800
This is not your typical North Toronto home, it truly redefines luxurious family living! Situated in the best part of Mt. Pleasant (North of Lawrence) on a super quiet, family-friendly street, this fully renovated detached home offers modern elegance in one of Torontos most prestigious neighbourhoods. With a 30x100 ft lot, a thoughtfully designed open-concept layout, and premium upgrades throughout, this home is completely move-in ready. It features 3 spacious bedrooms, 3 full bathrooms with heated floors, plus a main-floor powder room. The dream kitchen boasts KitchenAid stainless steel appliances, a centre island, and custom white cabinetry, flowing seamlessly into bright and open living spaces. The Southwest-facing backyard is designed for and an expansive deck with two walkouts, perfect for entertaining and summer BBQs. The incredible basement offers an open-concept design with potential for an extra bedroom, tons of storage, laundry, and a full bathroom with heated floors. With two-car parking and an unbeatable location, this home is just a short walk to Bedford Park Public School, Lawrence Park Collegiate Institute, and two blocks from Wanless Park with tennis courts, playgrounds, and lush green space. Enjoy easy access to TTC, the subway, and the vibrant shops and restaurants along Yonge Street. A rare opportunity to own a one-of-a-kind, turnkey home in a highly sought-after Toronto neighbourhood schedule your private showing today! (id:54662)
Property Details
| MLS® Number | C11987621 |
| Property Type | Single Family |
| Neigbourhood | Don Valley West |
| Community Name | Lawrence Park North |
| Amenities Near By | Park, Public Transit, Schools, Place Of Worship |
| Features | Carpet Free |
| Parking Space Total | 2 |
Building
| Bathroom Total | 4 |
| Bedrooms Above Ground | 3 |
| Bedrooms Total | 3 |
| Amenities | Fireplace(s) |
| Appliances | Dishwasher, Dryer, Microwave, Refrigerator, Stove, Washer, Whirlpool, Window Coverings |
| Basement Development | Finished |
| Basement Type | N/a (finished) |
| Construction Style Attachment | Detached |
| Cooling Type | Central Air Conditioning |
| Exterior Finish | Brick |
| Fireplace Present | Yes |
| Fireplace Total | 1 |
| Flooring Type | Hardwood, Ceramic |
| Foundation Type | Concrete |
| Half Bath Total | 1 |
| Heating Fuel | Natural Gas |
| Heating Type | Forced Air |
| Stories Total | 2 |
| Type | House |
| Utility Water | Municipal Water |
Parking
| No Garage |
Land
| Acreage | No |
| Land Amenities | Park, Public Transit, Schools, Place Of Worship |
| Sewer | Sanitary Sewer |
| Size Depth | 100 Ft |
| Size Frontage | 30 Ft |
| Size Irregular | 30 X 100 Ft |
| Size Total Text | 30 X 100 Ft |
Interested in 1532 Mount Pleasant Road, Toronto, Ontario M4N 2V2?

Mark Arnstein
Salesperson
www.markarnstein.com/
@markarnstein/
170 Merton St
Toronto, Ontario M4S 1A1
(416) 486-5588
(416) 486-6988
