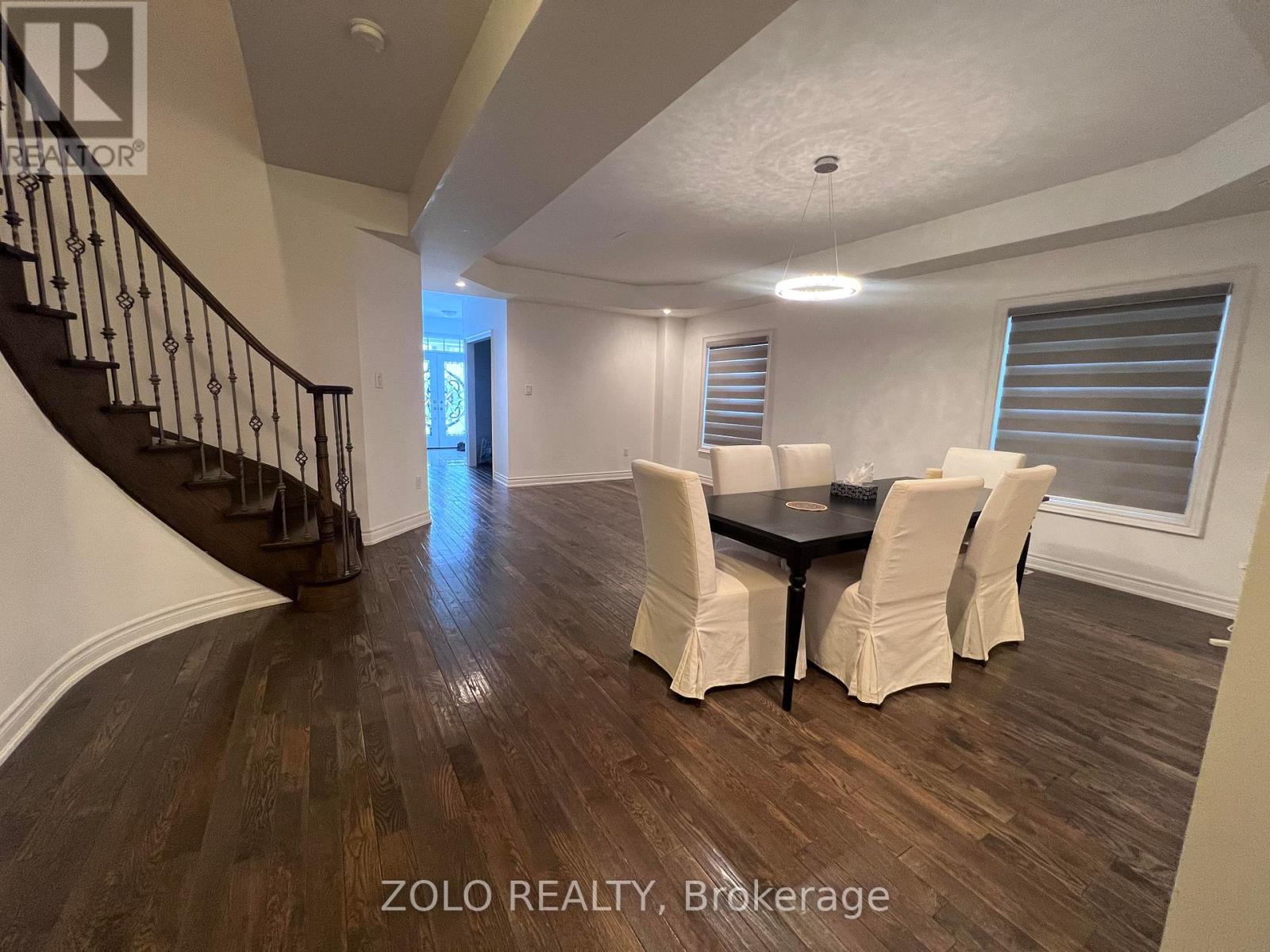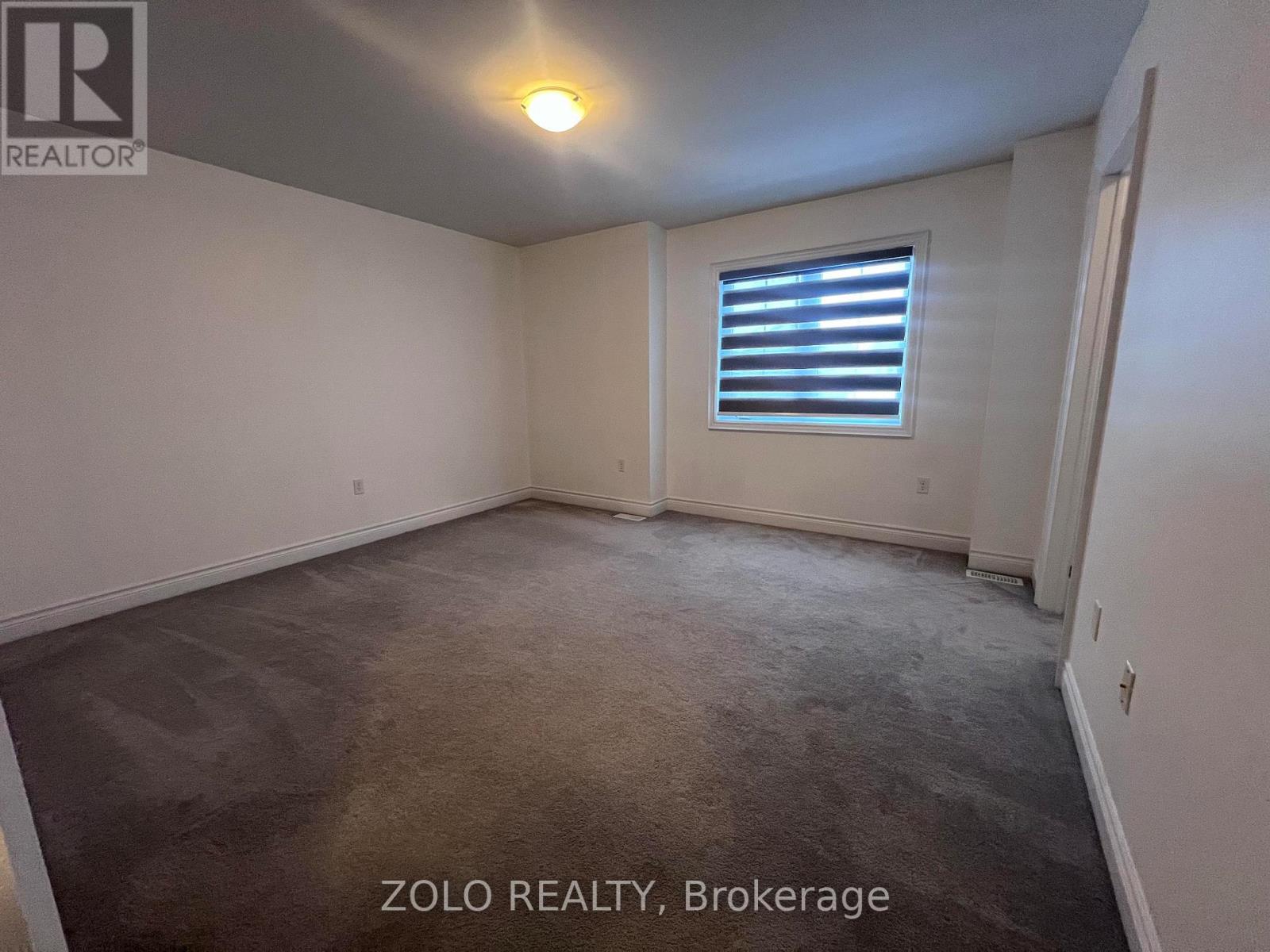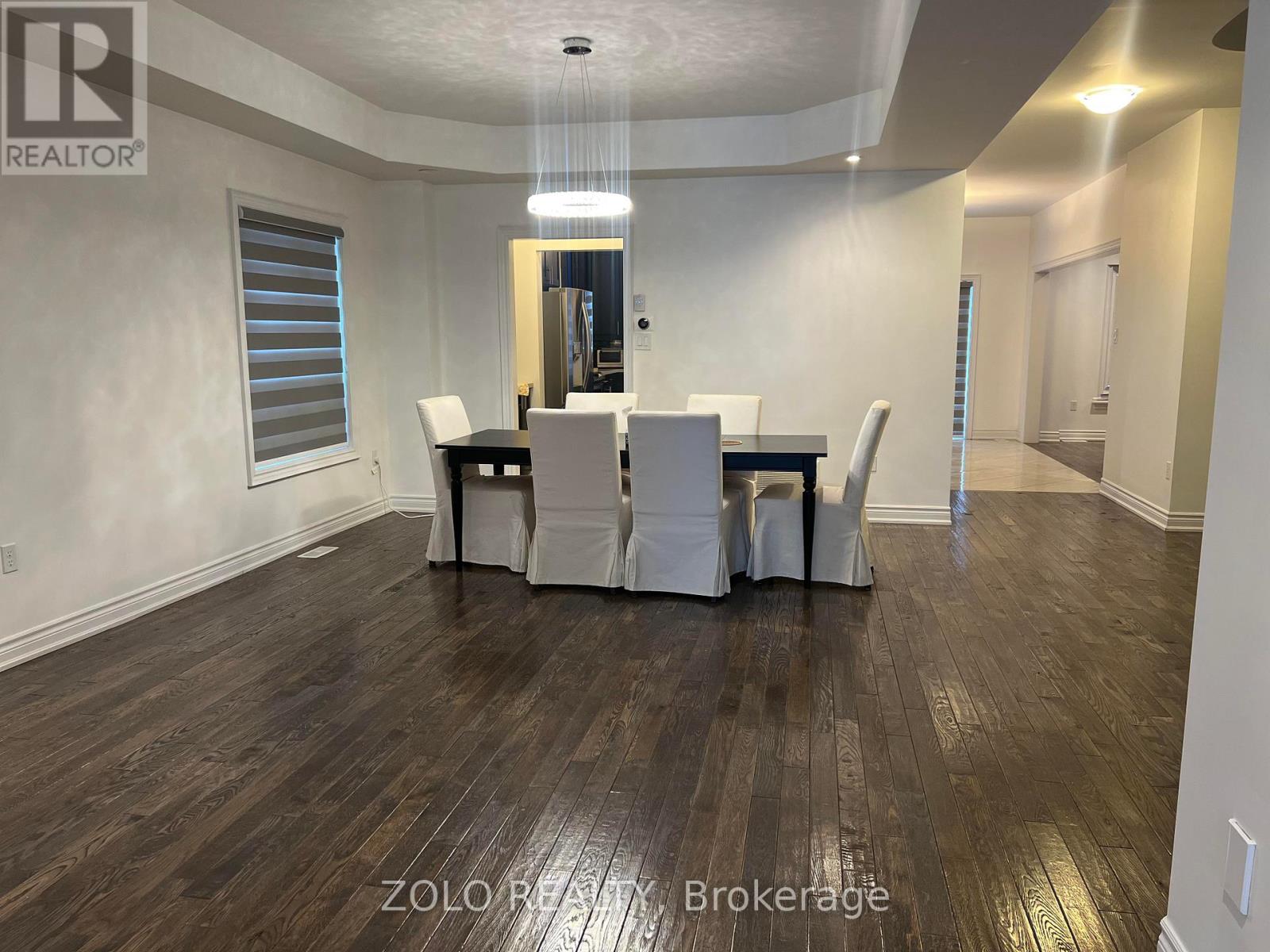$3,500 Monthly
Stunning 4 bedroom+den 3300 sq ft detached house! Lots of upgrade! Great lay-out! Must see! Hardwood floor thru-out first floor, pot lights, coffered ceilling, samsung high-end s/s appliance, quartz counter, two sinks, pantry between kitchen and dinning room. Window seat and gas fireplace in family room. Large 4 bedrooms with spacious study area, bathroom with all upgraded sinks/faucets/countertop, every bedroom with large w/i closet. Super clean! Near to schools and durham college. Excellent neighbourhood for families. (id:54662)
Property Details
| MLS® Number | E12037100 |
| Property Type | Single Family |
| Neigbourhood | Taunton |
| Community Name | Taunton |
| Parking Space Total | 4 |
Building
| Bathroom Total | 4 |
| Bedrooms Above Ground | 4 |
| Bedrooms Below Ground | 1 |
| Bedrooms Total | 5 |
| Age | 6 To 15 Years |
| Amenities | Fireplace(s) |
| Appliances | Water Heater, Central Vacuum, Garage Door Opener Remote(s), Dryer, Microwave, Stove, Washer, Refrigerator |
| Basement Development | Unfinished |
| Basement Type | N/a (unfinished) |
| Construction Style Attachment | Detached |
| Cooling Type | Central Air Conditioning, Ventilation System |
| Exterior Finish | Brick |
| Fire Protection | Monitored Alarm |
| Fireplace Present | Yes |
| Fireplace Total | 1 |
| Flooring Type | Hardwood, Ceramic |
| Foundation Type | Concrete |
| Half Bath Total | 1 |
| Heating Fuel | Natural Gas |
| Heating Type | Forced Air |
| Stories Total | 2 |
| Size Interior | 3,000 - 3,500 Ft2 |
| Type | House |
| Utility Water | Municipal Water |
Parking
| Attached Garage | |
| Garage |
Land
| Acreage | No |
| Sewer | Sanitary Sewer |
Interested in 1531 Dunedin Crescent, Oshawa, Ontario L1H 8L7?
Aman Gul
Salesperson
5700 Yonge St #1900, 106458
Toronto, Ontario M2M 4K2
(416) 898-8932
(416) 981-3248
www.zolo.ca/






































