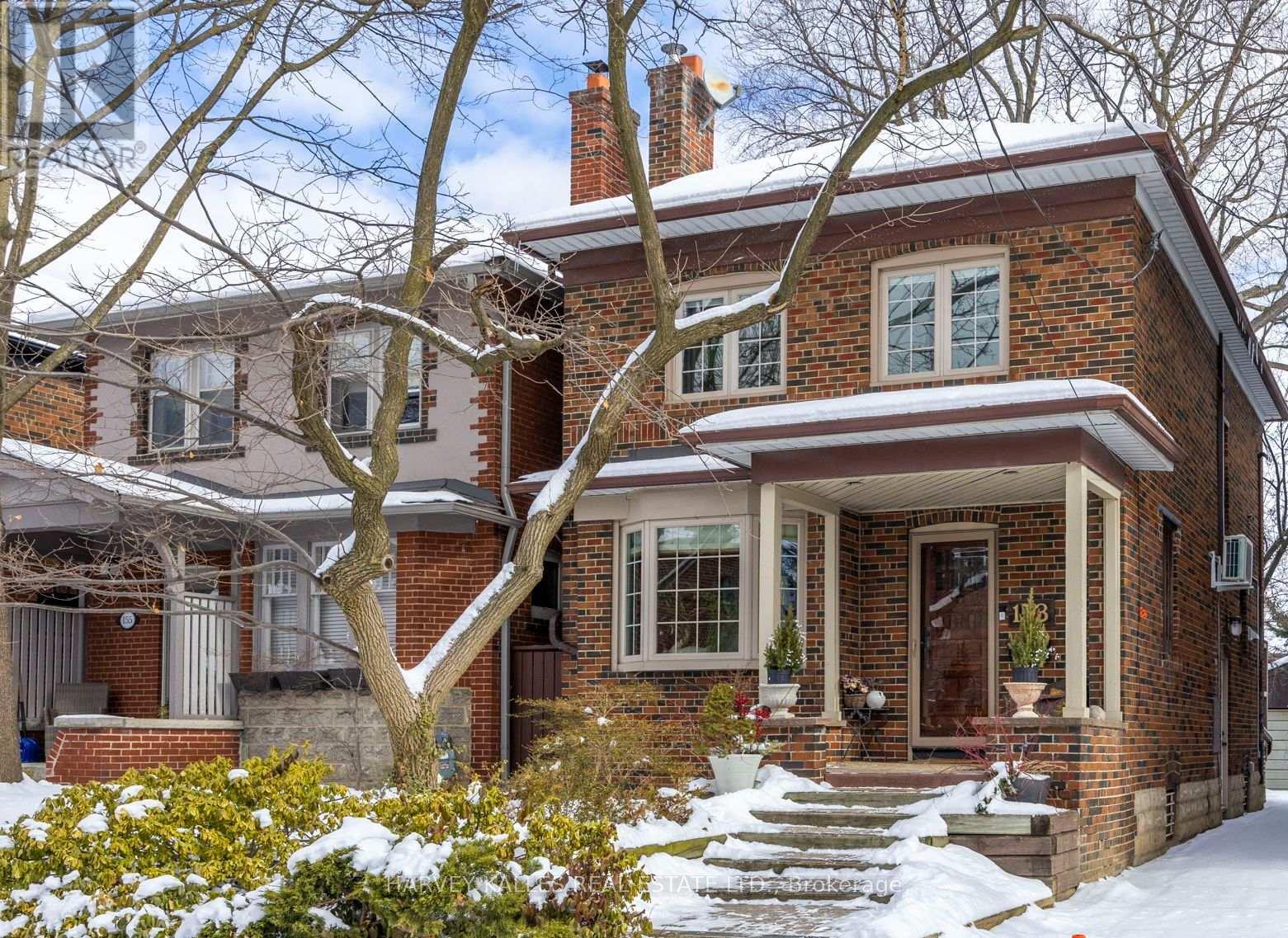$2,149,000
This Beautifully Maintained Home In A Thriving Neighbourhood Retains The Charm And Character Of A Classic Lytton Park Home While Offering Thoughtful Updates For Modern Living. It Features A Well-Appointed, Updated Kitchen, Renovated Bathrooms, And Elegant Wood Trims And Hardwood Floors That Preserve Its Traditional Appeal. Spacious Principal Rooms Create A Warm And Inviting Atmosphere, While The Lower Level Offers A Versatile Rec Room With Built-In Cabinetry, A Functional Laundry Area With Optional Space For An Office Or Guest Room, Ample Storage, A Cold Room, And More. This Home Is Just Minutes From Boutique Shops And Trendy Restaurants/Cafes On Yonge Street And Avenue Road, As Well As Parks, Transit, And Some Of Toronto's Best Private Clubs. Walk To Top-Rated Public Schools, Including J.R.R., Glenview, And Lawrence Park Collegiate. A Rare Opportunity In A Sought-After Neighbourhood - Don't Miss Out, Must Be Seen! (id:54662)
Property Details
| MLS® Number | C11976842 |
| Property Type | Single Family |
| Neigbourhood | Lytton Park |
| Community Name | Lawrence Park South |
| Amenities Near By | Park, Place Of Worship, Public Transit, Schools |
Building
| Bathroom Total | 2 |
| Bedrooms Above Ground | 3 |
| Bedrooms Below Ground | 1 |
| Bedrooms Total | 4 |
| Appliances | Cooktop, Dishwasher, Dryer, Freezer, Oven, Refrigerator, Washer, Window Coverings |
| Basement Development | Finished |
| Basement Features | Separate Entrance |
| Basement Type | N/a (finished) |
| Construction Style Attachment | Detached |
| Cooling Type | Central Air Conditioning |
| Exterior Finish | Brick |
| Fireplace Present | Yes |
| Flooring Type | Hardwood, Laminate |
| Foundation Type | Unknown |
| Heating Fuel | Natural Gas |
| Heating Type | Hot Water Radiator Heat |
| Stories Total | 2 |
| Size Interior | 1,500 - 2,000 Ft2 |
| Type | House |
| Utility Water | Municipal Water |
Parking
| Detached Garage | |
| Garage | |
| Street |
Land
| Acreage | No |
| Land Amenities | Park, Place Of Worship, Public Transit, Schools |
| Sewer | Sanitary Sewer |
| Size Depth | 100 Ft |
| Size Frontage | 25 Ft ,6 In |
| Size Irregular | 25.5 X 100 Ft |
| Size Total Text | 25.5 X 100 Ft |
| Zoning Description | Single Family Detached |
Interested in 153 Rosewell Avenue, Toronto, Ontario M4R 2A5?

Adam David Weiner
Salesperson
(416) 545-9151
www.adamweiner.ca/
facebook.com/adamweinerrealestate
2145 Avenue Road
Toronto, Ontario M5M 4B2
(416) 441-2888
www.harveykalles.com/

Karen Debra Gurland
Broker
(416) 999-8837
www.karengurland.com
2145 Avenue Road
Toronto, Ontario M5M 4B2
(416) 441-2888
www.harveykalles.com/

















