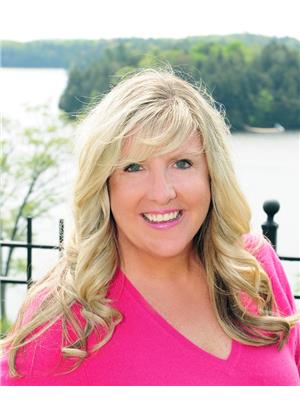$795,000
Welcome to 153 a beautifully maintained and thoughtfully renovated bungalow in the sought-after Pineridge retirement community! This 1,553 square foot home offers 2 bedrooms, 2 full bathrooms, and an ideal open-concept layout that blends comfort, functionality, and style.The bright and spacious living/dining/kitchen area is perfect for everyday living and entertaining. The recently updated kitchen features a centre island, pantry, new stainless steel appliances, subway tile backsplash, and updated lighting.The sunroom is a warm and relaxing space with cathedral ceilings, an electric fireplace (convertible back to gas), and a walkout to a newly expanded rear decknow double the sizewith a privacy fence overlooking a peaceful and private yard. The large primary suite includes a 3-piece ensuite and walk-in closet, while the second bedroom offers versatility as a guest room, office, or hobby space. The full-height partially finished basement (7'6") offers abundant storage or future living space of over 1200 square feet.Outside, enjoy beautifully landscaped perennial gardens and a serene backyard retreat complete with a hot tub and wooded backdrop that enhances the sense of tranquility. The attached 2-car garage adds convenience and extra storage.This welcoming adult-lifestyle neighbourhood includes access to a vibrant community clubhouse with social events and amenities (annual membership $360). Ideally located just minutes from Gull Lake Park, scenic walking trails, the medical centre, and shopping.Dont miss your chance to enjoy relaxed, low-maintenance living in one of Gravenhursts most desirable communities! (id:59911)
Property Details
| MLS® Number | X12268984 |
| Property Type | Single Family |
| Features | Sump Pump |
| Parking Space Total | 4 |
Building
| Bathroom Total | 2 |
| Bedrooms Above Ground | 2 |
| Bedrooms Total | 2 |
| Amenities | Fireplace(s) |
| Appliances | Water Heater, Dishwasher, Dryer, Garage Door Opener, Microwave, Stove, Washer, Window Coverings, Refrigerator |
| Architectural Style | Bungalow |
| Construction Style Attachment | Detached |
| Cooling Type | Central Air Conditioning, Air Exchanger |
| Exterior Finish | Vinyl Siding |
| Fireplace Present | Yes |
| Foundation Type | Block |
| Heating Fuel | Natural Gas |
| Heating Type | Forced Air |
| Stories Total | 1 |
| Size Interior | 1,500 - 2,000 Ft2 |
| Type | House |
| Utility Water | Municipal Water |
Parking
| Attached Garage | |
| Garage |
Land
| Acreage | No |
| Sewer | Sanitary Sewer |
| Size Depth | 142 Ft ,4 In |
| Size Frontage | 50 Ft ,9 In |
| Size Irregular | 50.8 X 142.4 Ft |
| Size Total Text | 50.8 X 142.4 Ft|under 1/2 Acre |
| Zoning Description | R1 |
Interested in 153 Pineridge Gate, Gravenhurst, Ontario P1P 0A3?

Tracy Stewart
Broker
110 Medora St.
Port Carling, Ontario P0B 1J0
(705) 765-6878
(705) 765-7330
www.chestnutpark.com/

Paul Crammond
Broker
110 Medora St.
Port Carling, Ontario P0B 1J0
(705) 765-6878
(705) 765-7330
www.chestnutpark.com/














































