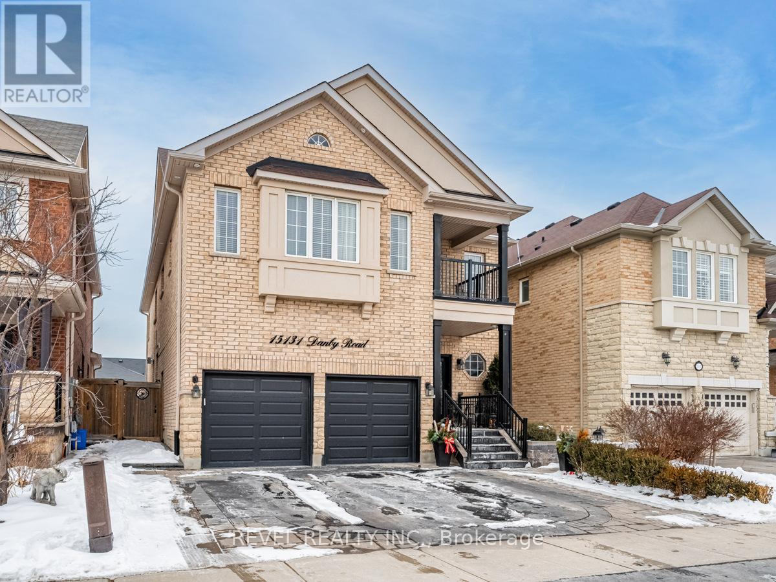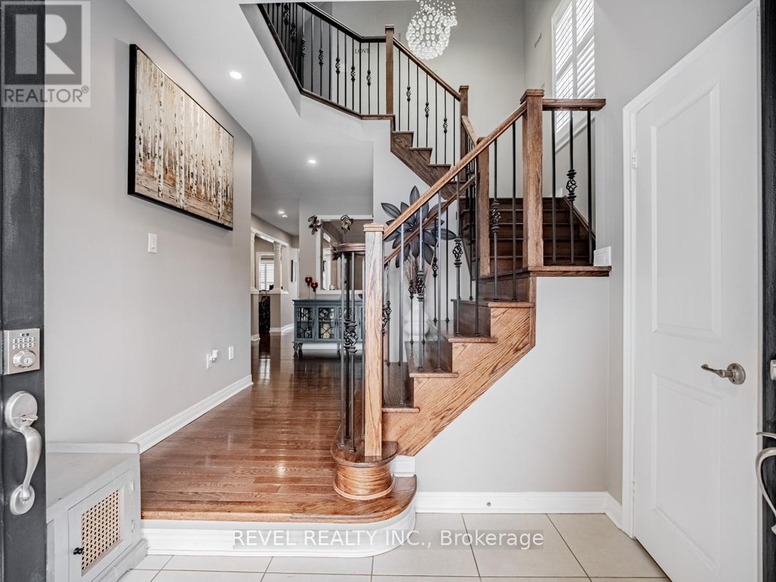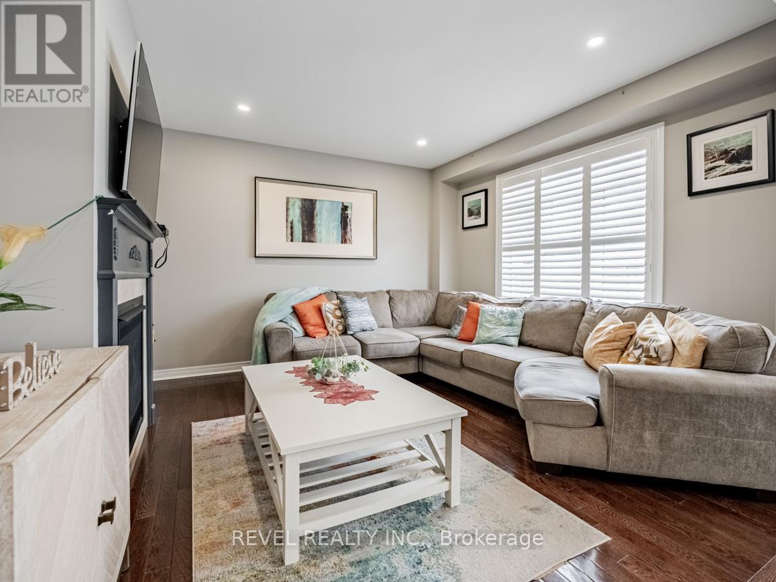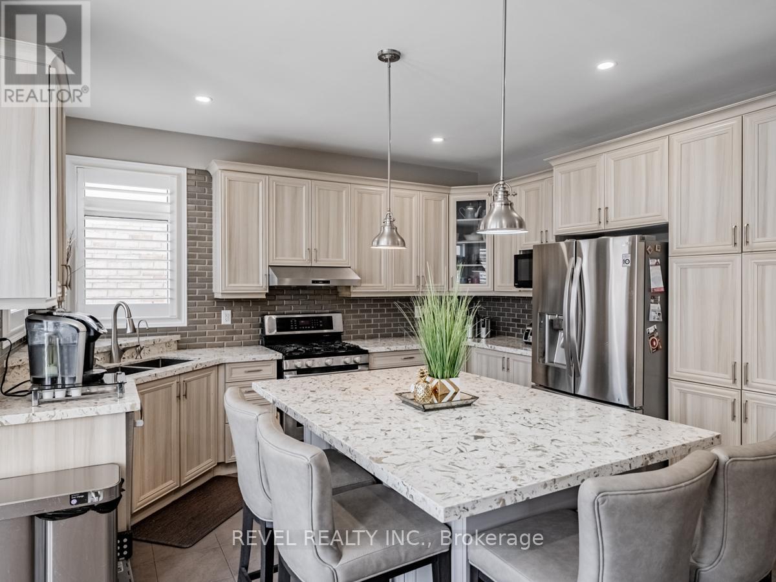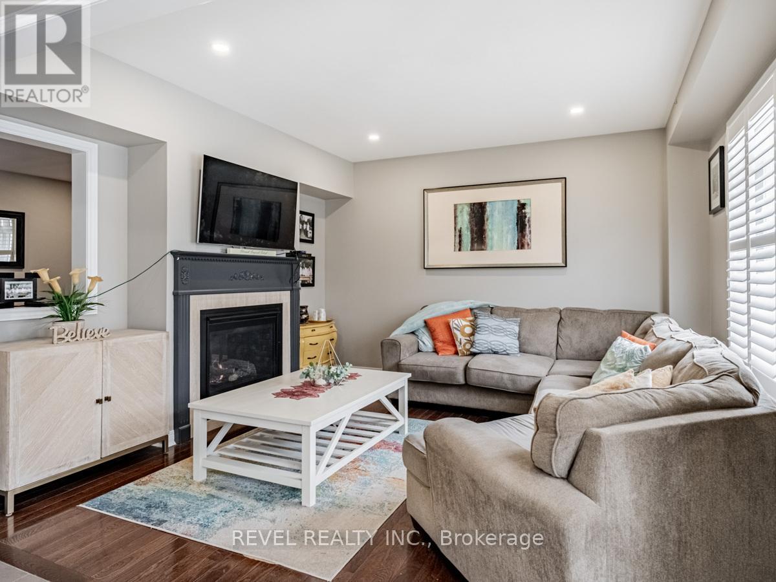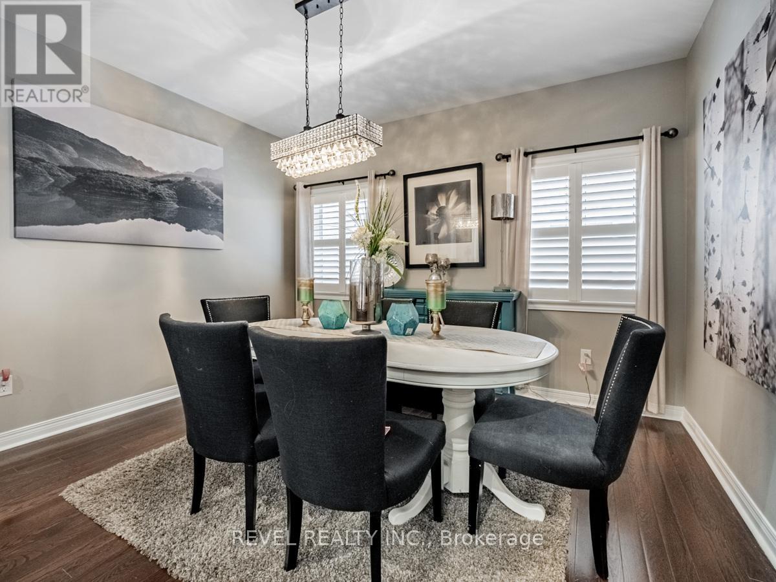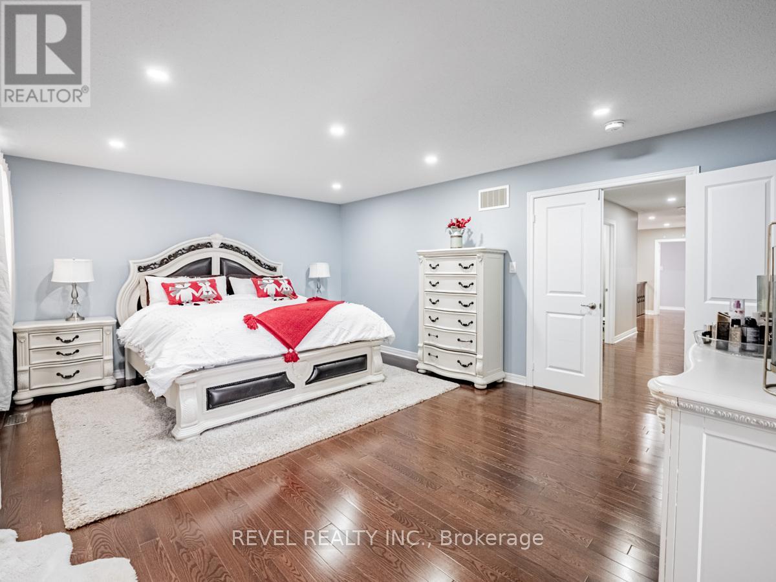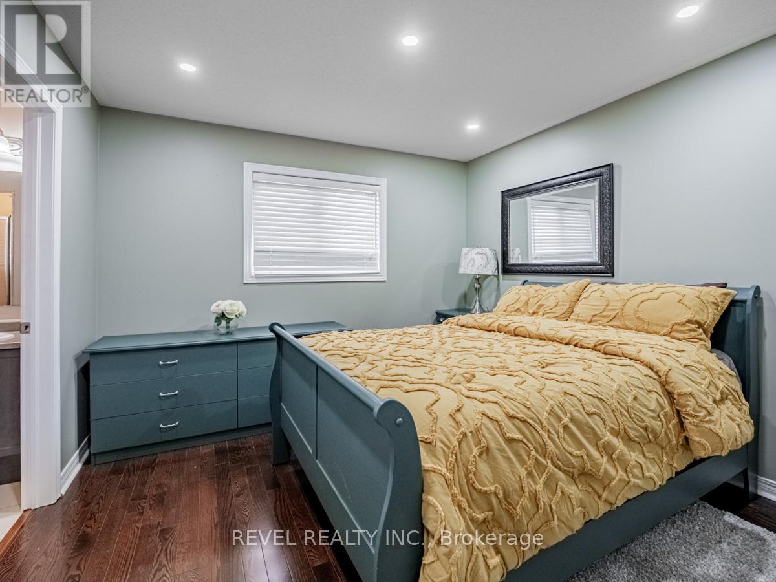$4,100 Monthly
Step into luxury at this stunning 3,170 sq. ft. home featuring 4 bedrooms plus a second-floor office that can be used as a 5th bedroom. Each bedroom boasts its own ensuite for ultimate convenience. The updated kitchen shines with quartz countertops, a large breakfast island, and ample storage, seamlessly flowing into the open-concept living room. Enjoy a spacious dining area and a cozy family room with a fireplace. The breathtaking double-door entry welcomes you with soaring ceilings and a gorgeous chandelier. Outside, the landscaped backyard is perfect for summer entertaining. With 4 parking spots, this home offers both elegance and functionality. Basement not included. (id:54662)
Property Details
| MLS® Number | W11970160 |
| Property Type | Single Family |
| Community Name | Georgetown |
| Parking Space Total | 4 |
Building
| Bathroom Total | 5 |
| Bedrooms Above Ground | 4 |
| Bedrooms Total | 4 |
| Appliances | Water Heater |
| Construction Style Attachment | Detached |
| Cooling Type | Central Air Conditioning |
| Exterior Finish | Brick |
| Fireplace Present | Yes |
| Foundation Type | Block |
| Half Bath Total | 1 |
| Heating Fuel | Natural Gas |
| Heating Type | Forced Air |
| Stories Total | 2 |
| Type | House |
| Utility Water | Municipal Water |
Parking
| Garage |
Land
| Acreage | No |
| Sewer | Sanitary Sewer |
Interested in 15131 Danby Road, Halton Hills, Ontario L7G 0H6?

Latrice Williams
Salesperson
latricewilliams.ca/
128-2544 Weston Road
Toronto, Ontario M9N 2A6
(855) 738-3547
(905) 357-1705
