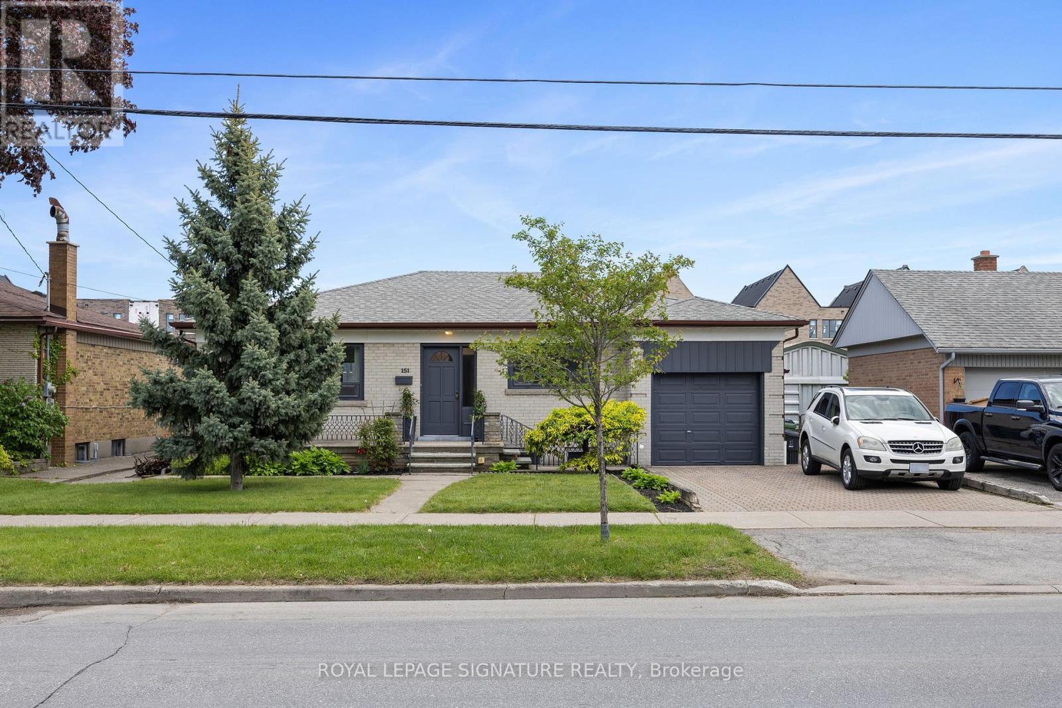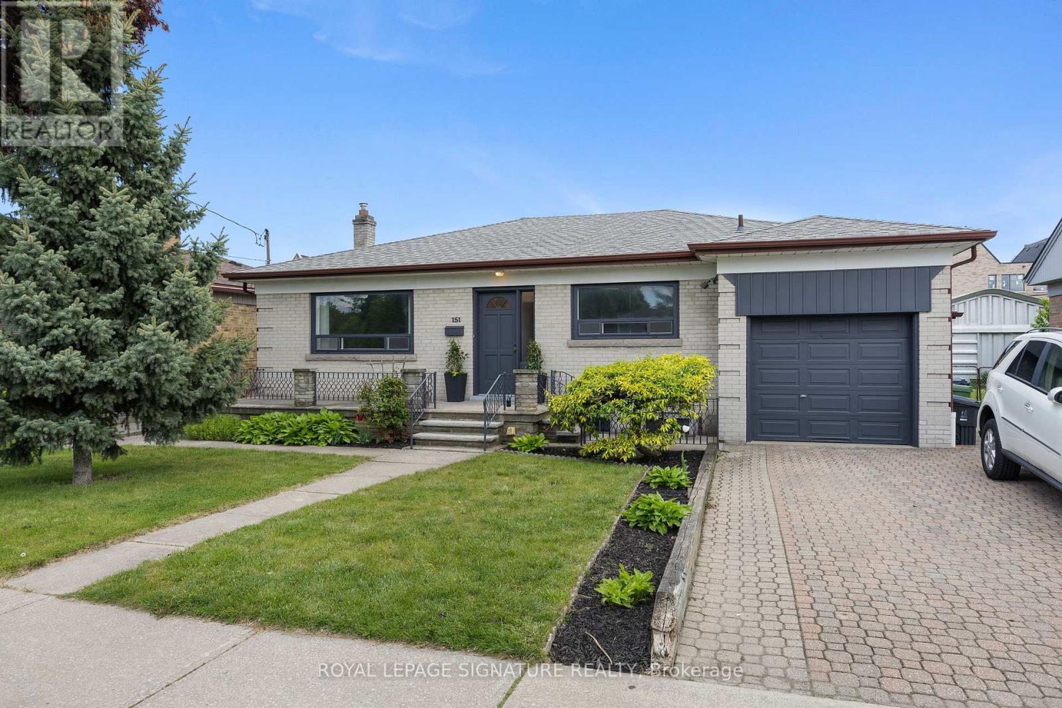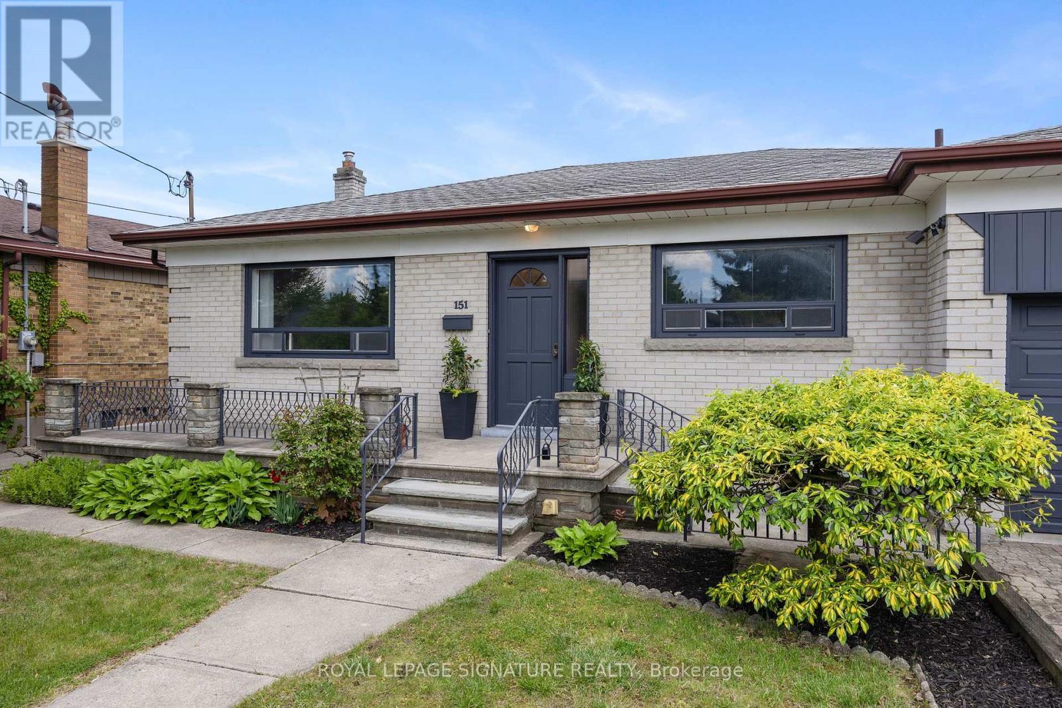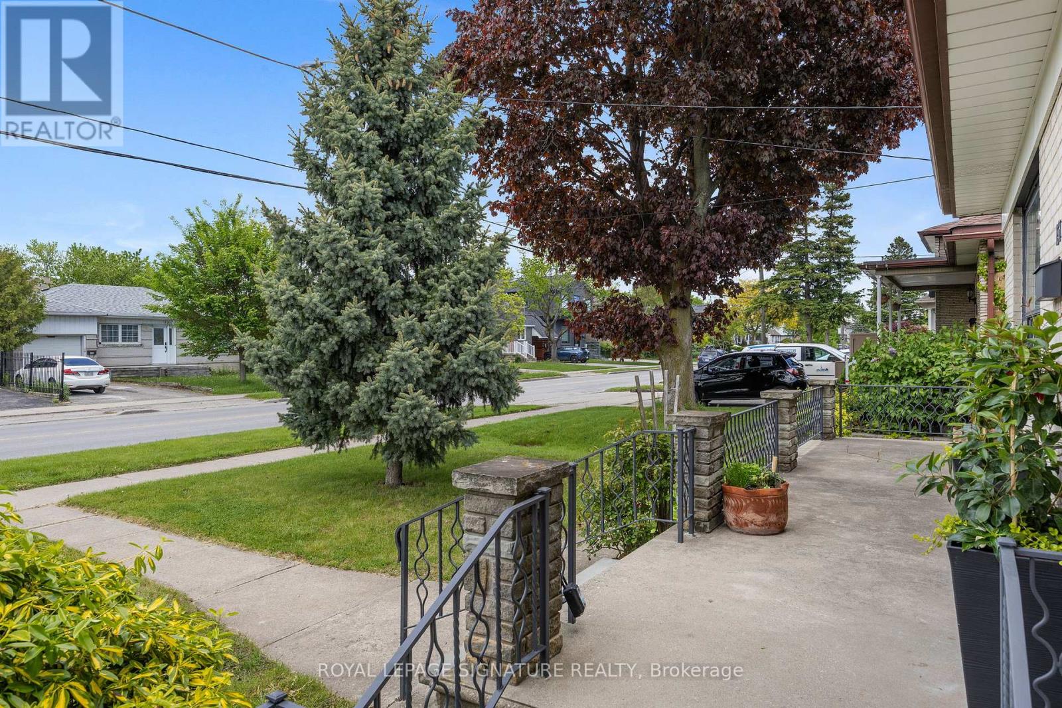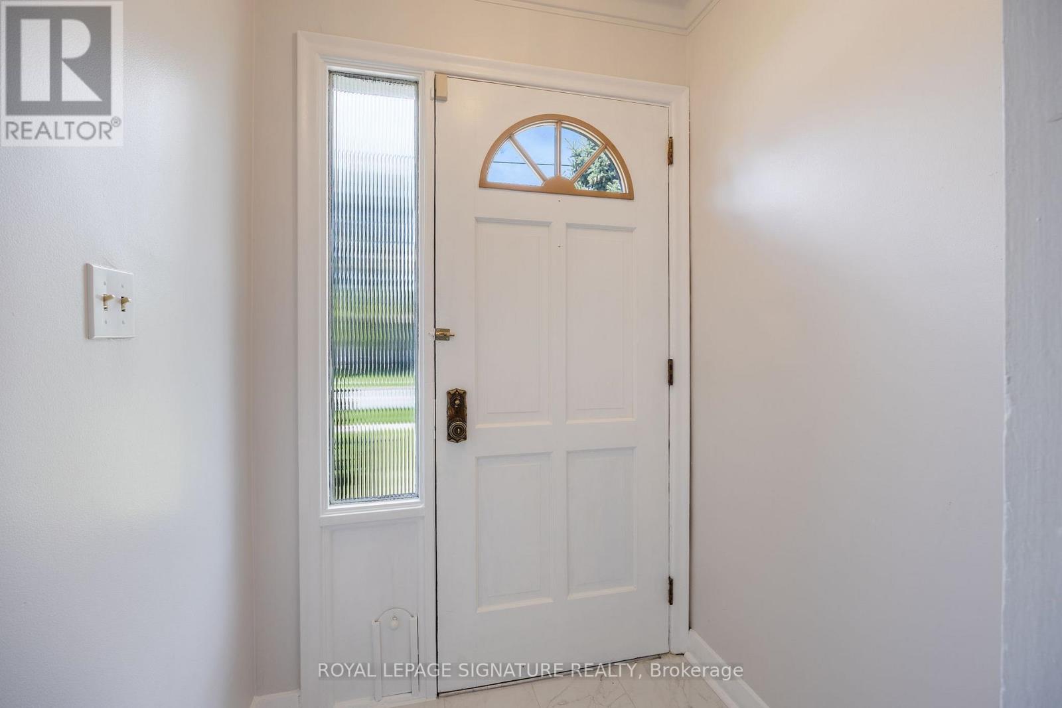$1,299,000
Welcome to 151 Ranee Avenue. A well-maintained bungalow on a premium 56X132 lot in a prime central location. This lovely home features 3 spacious bedrooms, an open concept eat-in kitchen spilling onto a combined large living and dining room and beautiful hardwood flooring throughout the main floor. Fully finished basement is ideal for rental income or extended family, complete with separate side entrance , generous living and dining area , bedroom , large kitchen and laundry. Enjoy the massive south-facing backyard , perfect for entertaining, gardening or future expansion. Unbeatable location with a convenient short walk to Yorkdale Subway station , Yorkdale Go Bus Terminal , TTC and Yorkdale Mall, as well as minutes from 401/400, Allen Road, schools and hospitals. A wonderful opportunity for families looking for space and convenience in the city or investors desiring long-term potential value. Enjoy a spacious backyard featuring multiple fruit trees, a thriving vegetable garden, and a cozy fire pit perfect for outdoor gatherings, gardening enthusiasts, or simply relaxing in your own private green space. The Seller and the listing agent make no representations or warranties regarding the retrofit status of the basement apartment. (id:59911)
Property Details
| MLS® Number | C12225513 |
| Property Type | Single Family |
| Neigbourhood | North York |
| Community Name | Englemount-Lawrence |
| Features | Carpet Free, In-law Suite |
| Parking Space Total | 3 |
Building
| Bathroom Total | 2 |
| Bedrooms Above Ground | 3 |
| Bedrooms Below Ground | 1 |
| Bedrooms Total | 4 |
| Appliances | Freezer, Two Stoves, Washer, Window Coverings, Refrigerator |
| Architectural Style | Bungalow |
| Basement Features | Apartment In Basement, Separate Entrance |
| Basement Type | N/a |
| Construction Style Attachment | Detached |
| Cooling Type | Central Air Conditioning |
| Exterior Finish | Brick |
| Flooring Type | Hardwood, Tile |
| Foundation Type | Unknown |
| Heating Fuel | Natural Gas |
| Heating Type | Forced Air |
| Stories Total | 1 |
| Size Interior | 700 - 1,100 Ft2 |
| Type | House |
| Utility Water | Municipal Water |
Parking
| Attached Garage | |
| Garage |
Land
| Acreage | No |
| Sewer | Sanitary Sewer |
| Size Depth | 132 Ft |
| Size Frontage | 56 Ft |
| Size Irregular | 56 X 132 Ft |
| Size Total Text | 56 X 132 Ft |
Utilities
| Cable | Installed |
| Electricity | Installed |
| Sewer | Installed |
Interested in 151 Ranee Avenue, Toronto, Ontario M6A 1N3?

Guiti Zarif-Negahban
Salesperson
(416) 704-6615
www.homesbyguiti.com/
8 Sampson Mews Suite 201 The Shops At Don Mills
Toronto, Ontario M3C 0H5
(416) 443-0300
(416) 443-8619
