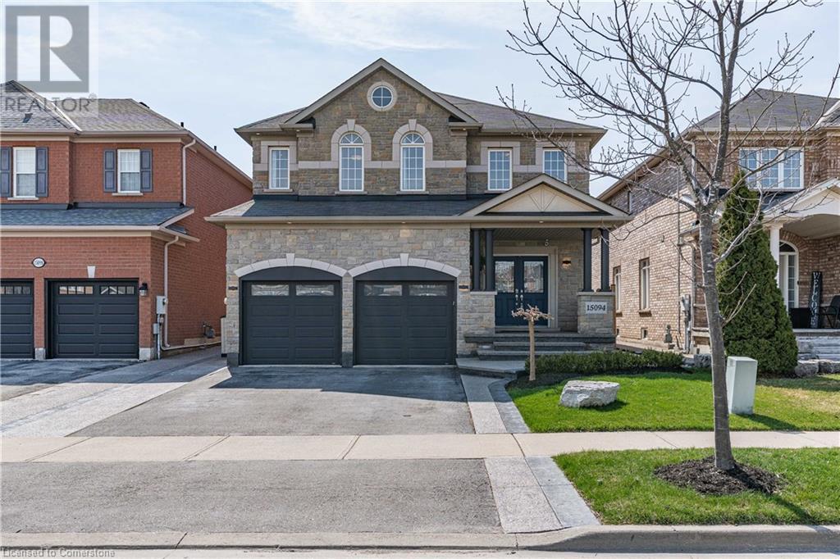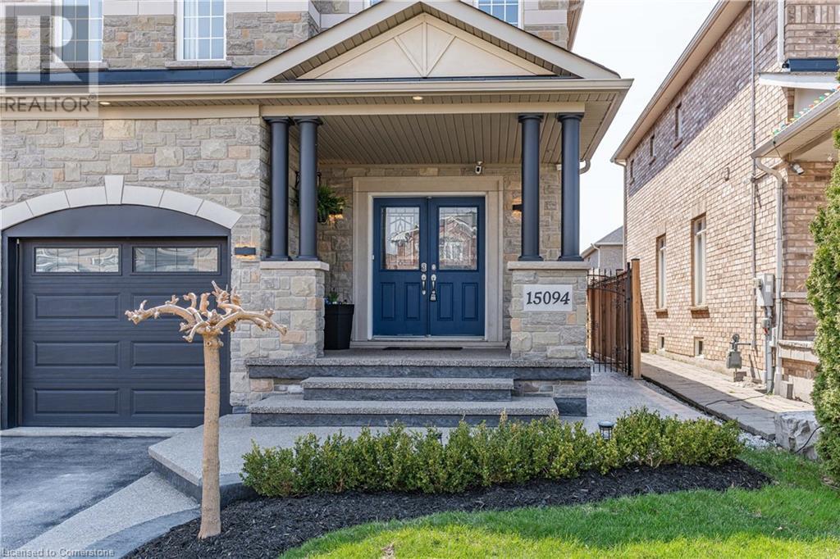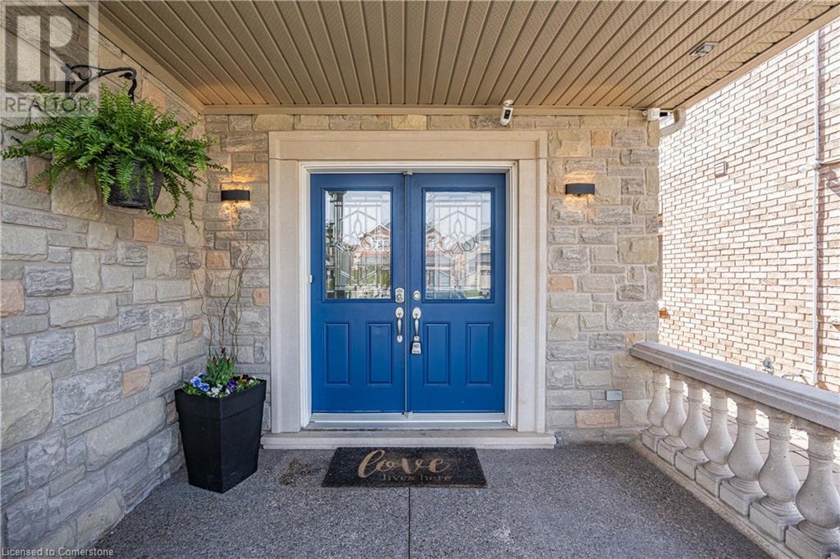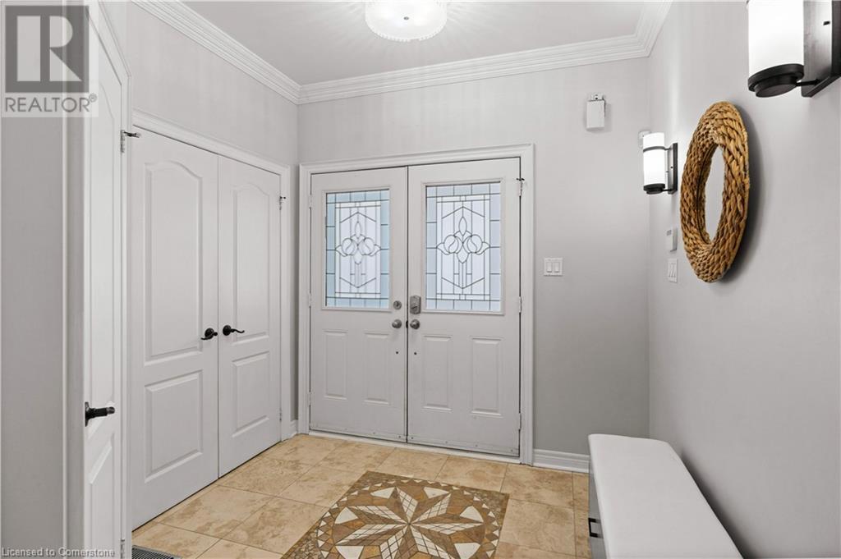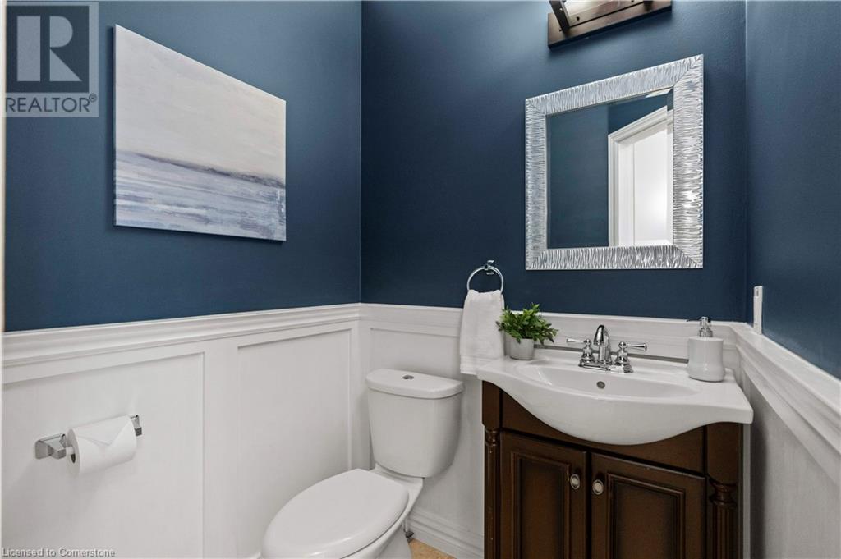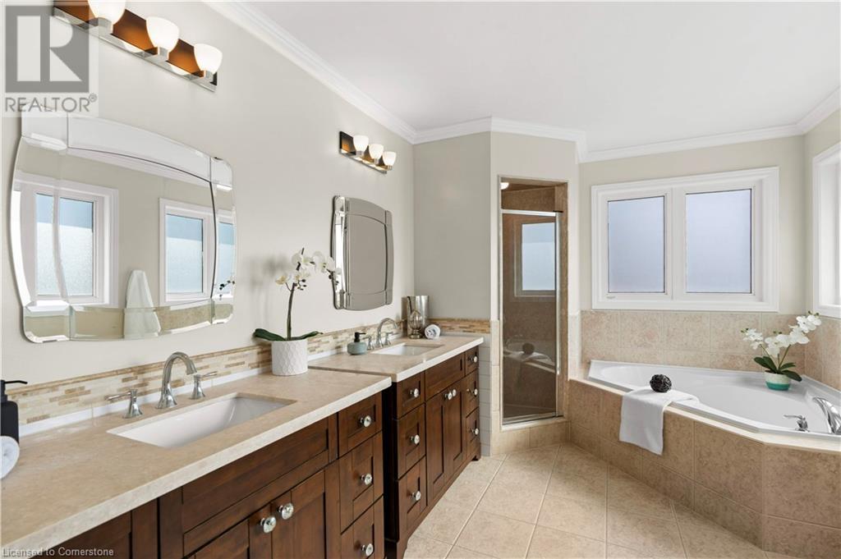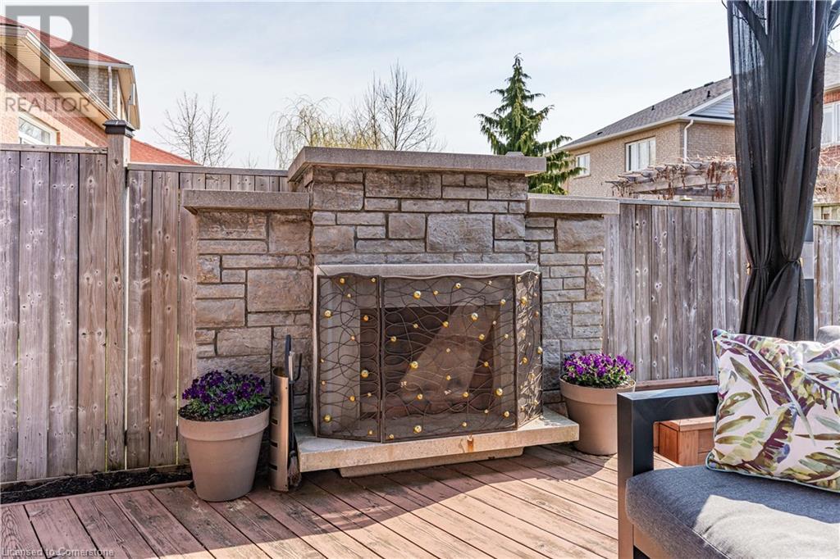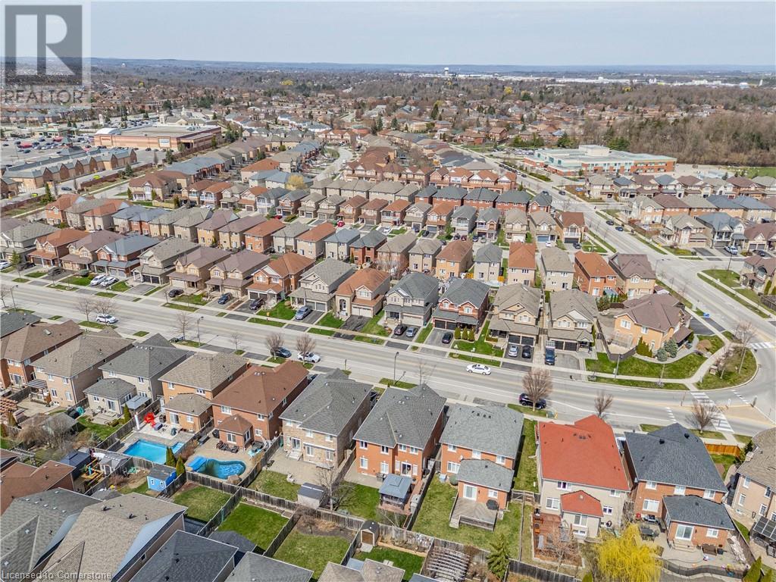$1,449,900
Looking for your DREAM HOME? Well look no further, this stunning 4 bedroom, 4.5 bathroom Executive Style Family HOME in Georgetown has it all! Set on a beautifully landscaped lot, this gorgeous 2-storey home showcases approx. 3,800 square feet of stylish, finished living space! Step inside to soaring 9-foot ceilings, elegant crown moulding, and a seamless blend of hardwood and travertine tile flooring. The gourmet kitchen is a chef’s delight—featuring rich maple cabinetry, granite countertops, an oversized island and premium stainless steel appliances, all opening to a spacious living area anchored by a gas fireplace. Upstairs, you’ll find the expansive primary bedroom retreat with two walk-in closets and a luxurious 5-piece ensuite. Three additional bedrooms and two full bathrooms provide ample space for family and guests. The fully finished basement expands your living options with a large recreation room, full bathroom with sauna, and abundant storage. Outdoors, enjoy a private, fully fenced backyard complete with a large deck, gazebo, concrete patio, and an inviting outdoor fireplace—ideal for entertaining or relaxing. You can’t beat this location—close to top-rated schools, scenic trails, parks, and everyday amenities. This home is move-in ready with timeless style and thoughtful upgrades—for more information, reach out for your own private viewing today. (id:59911)
Property Details
| MLS® Number | 40720792 |
| Property Type | Single Family |
| Amenities Near By | Park, Place Of Worship, Playground, Schools, Shopping |
| Features | Paved Driveway, Gazebo, Automatic Garage Door Opener |
| Parking Space Total | 5 |
Building
| Bathroom Total | 5 |
| Bedrooms Above Ground | 4 |
| Bedrooms Total | 4 |
| Appliances | Dishwasher, Dryer, Refrigerator, Sauna, Stove, Washer |
| Architectural Style | 2 Level |
| Basement Development | Finished |
| Basement Type | Full (finished) |
| Constructed Date | 2006 |
| Construction Style Attachment | Detached |
| Cooling Type | Central Air Conditioning |
| Exterior Finish | Brick, Stone |
| Fire Protection | Alarm System |
| Fireplace Present | Yes |
| Fireplace Total | 1 |
| Fixture | Ceiling Fans |
| Foundation Type | Poured Concrete |
| Half Bath Total | 1 |
| Heating Fuel | Natural Gas |
| Heating Type | Forced Air |
| Stories Total | 2 |
| Size Interior | 3,767 Ft2 |
| Type | House |
| Utility Water | Municipal Water |
Parking
| Attached Garage |
Land
| Acreage | No |
| Fence Type | Fence |
| Land Amenities | Park, Place Of Worship, Playground, Schools, Shopping |
| Sewer | Municipal Sewage System |
| Size Depth | 108 Ft |
| Size Frontage | 40 Ft |
| Size Total Text | Under 1/2 Acre |
| Zoning Description | Ldr1-3 |
Interested in 15094 Danby Road, Halton Hills, Ontario L7G 0B1?

Sheila Locke
Salesperson
http//www.smartrealtyteam.ca
502 Brant Street
Burlington, Ontario L7R 2G4
(905) 631-8118

Caitie Locke
Salesperson
http//www.smartrealtyteam.ca
502 Brant Street Unit 1a
Burlington, Ontario L7R 2G4
(905) 631-8118
