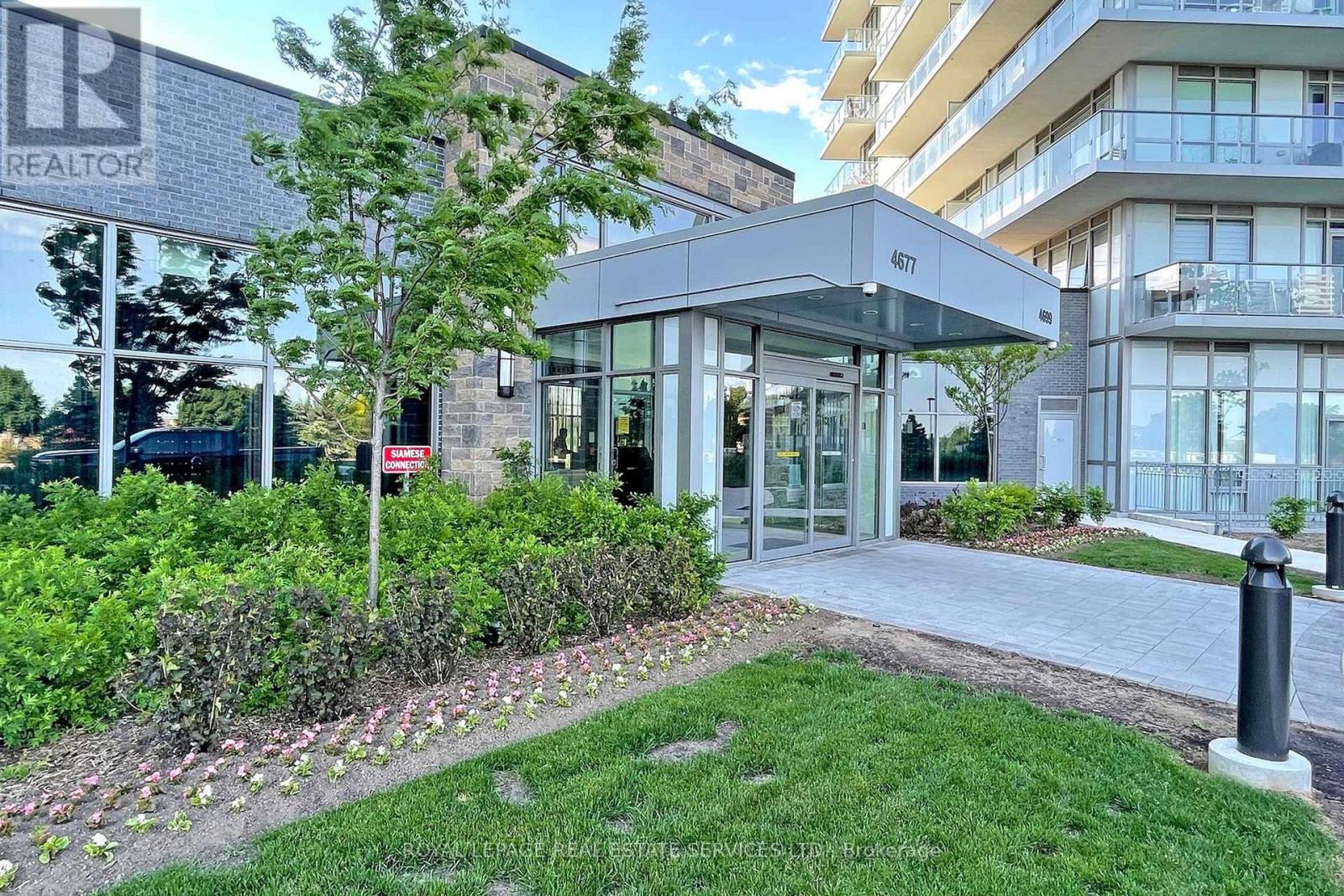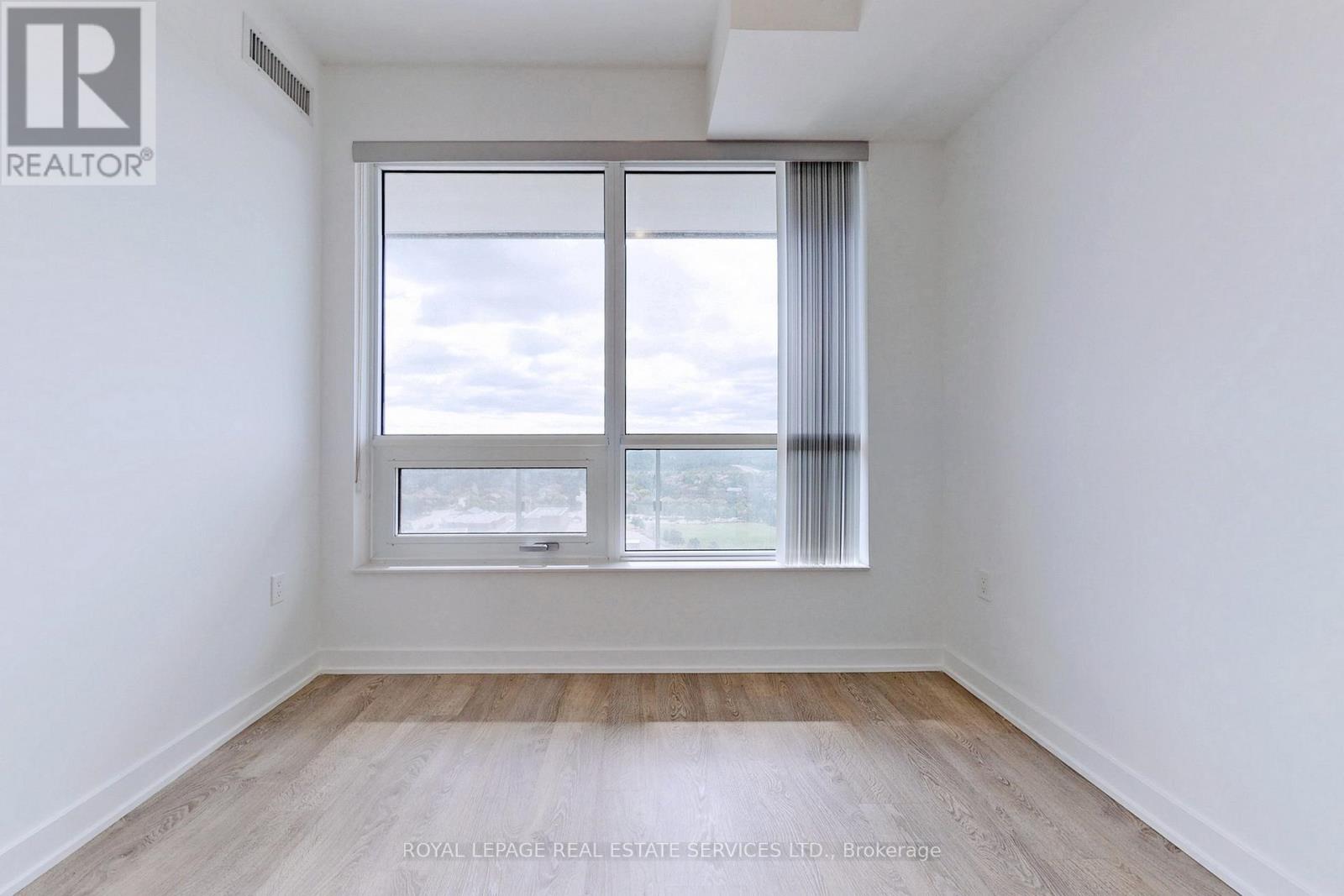$3,050 Monthly
Located at Central Erin Mills. A Newer Building 2+ Den with Wrap Around Balcony plus two full bathrooms. Functional & Efficient Space with Practical Two Split Good Sized Bedrooms out look the Parks and Green. Rent Includes a Locker and a Parking! Great Convenient Location Steps To Grocery, Bus Stop, Coffee Shops, Bank, Recreations Center, Erin Mills Town Center, Hospital, Hwy 403/401/407, Erin Mills/Winston Churchill Go Bus Nearby. Surrounded W/ Reputable Schools Gonzaga; John Fraser; Thomas & Credit Valley Elementary. School bus routes nearby. (id:59911)
Property Details
| MLS® Number | W12160560 |
| Property Type | Single Family |
| Neigbourhood | Central Erin Mills |
| Community Name | Central Erin Mills |
| Amenities Near By | Hospital, Park, Public Transit |
| Community Features | Pet Restrictions, Community Centre |
| Features | Elevator, Balcony, Carpet Free, In Suite Laundry |
| Parking Space Total | 1 |
| View Type | View |
Building
| Bathroom Total | 2 |
| Bedrooms Above Ground | 2 |
| Bedrooms Below Ground | 1 |
| Bedrooms Total | 3 |
| Age | 0 To 5 Years |
| Amenities | Security/concierge, Exercise Centre, Recreation Centre, Separate Electricity Meters, Storage - Locker |
| Appliances | Garage Door Opener Remote(s), Dishwasher, Dryer, Microwave, Hood Fan, Stove, Washer, Window Coverings, Refrigerator |
| Cooling Type | Central Air Conditioning |
| Fire Protection | Security Guard, Smoke Detectors |
| Flooring Type | Laminate |
| Heating Fuel | Natural Gas |
| Heating Type | Forced Air |
| Size Interior | 800 - 899 Ft2 |
| Type | Apartment |
Parking
| Underground | |
| Garage |
Land
| Acreage | No |
| Land Amenities | Hospital, Park, Public Transit |
Interested in 1506 - 4677 Glen Erin Drive, Mississauga, Ontario L5M 2E3?

Sandy Sun
Broker
www.sandysun.ca/
www.facebook.com/sandi.sun.180
www.linkedin.com/in/sandy-sun-64aa5615/
2520 Eglinton Ave West #207b
Mississauga, Ontario L5M 0Y4
(905) 828-1122
(905) 828-7925






































