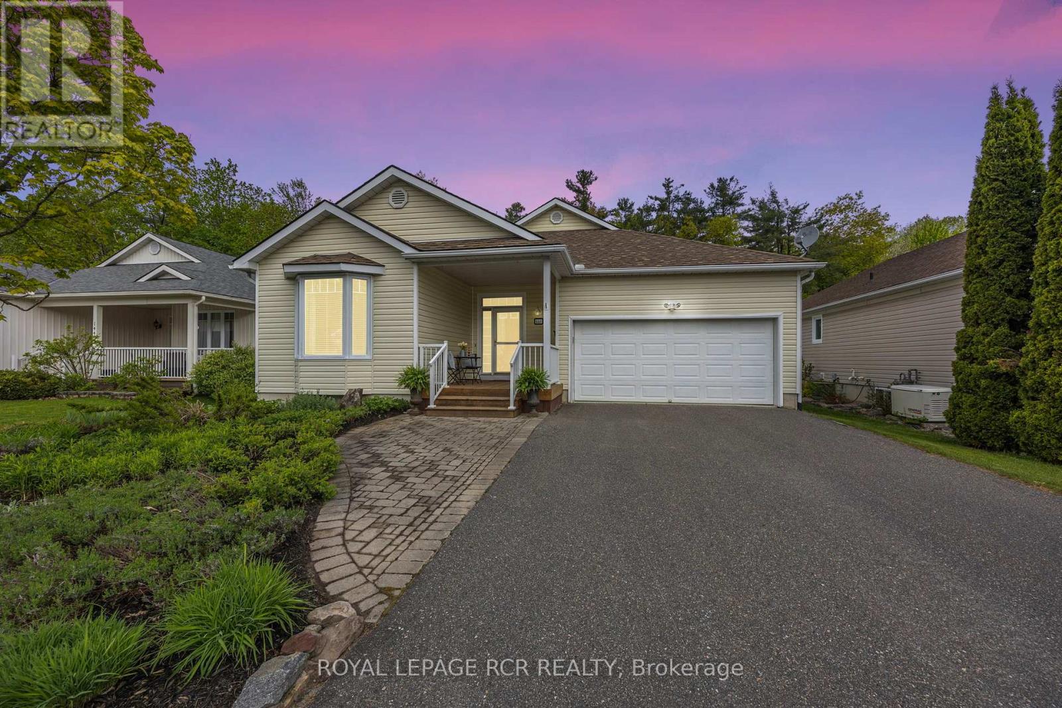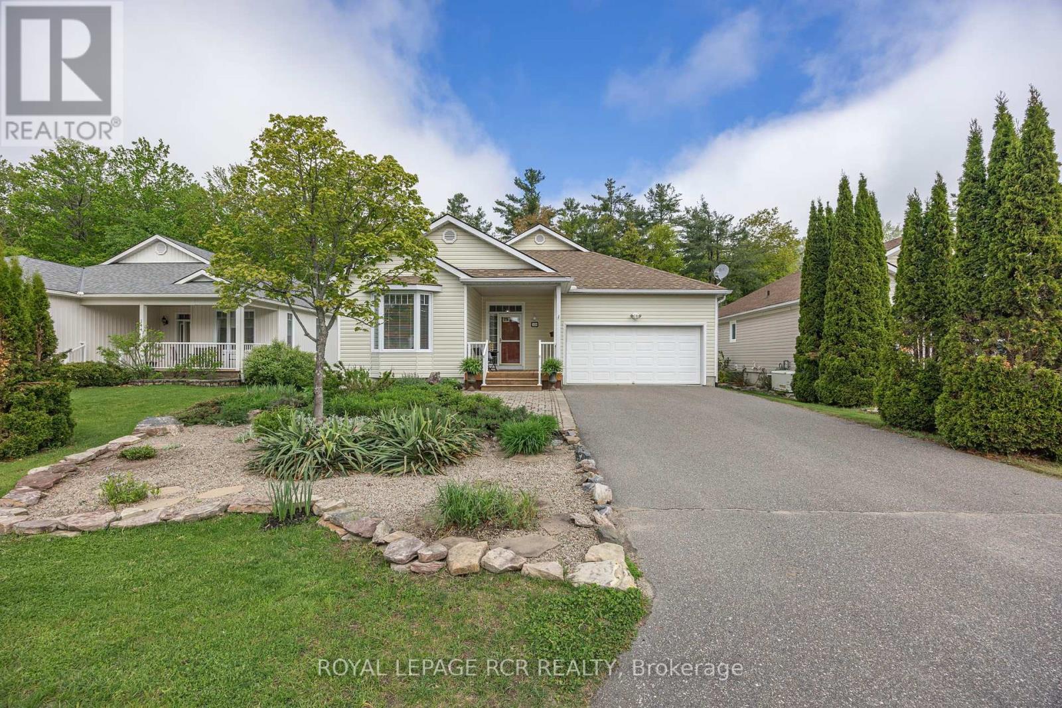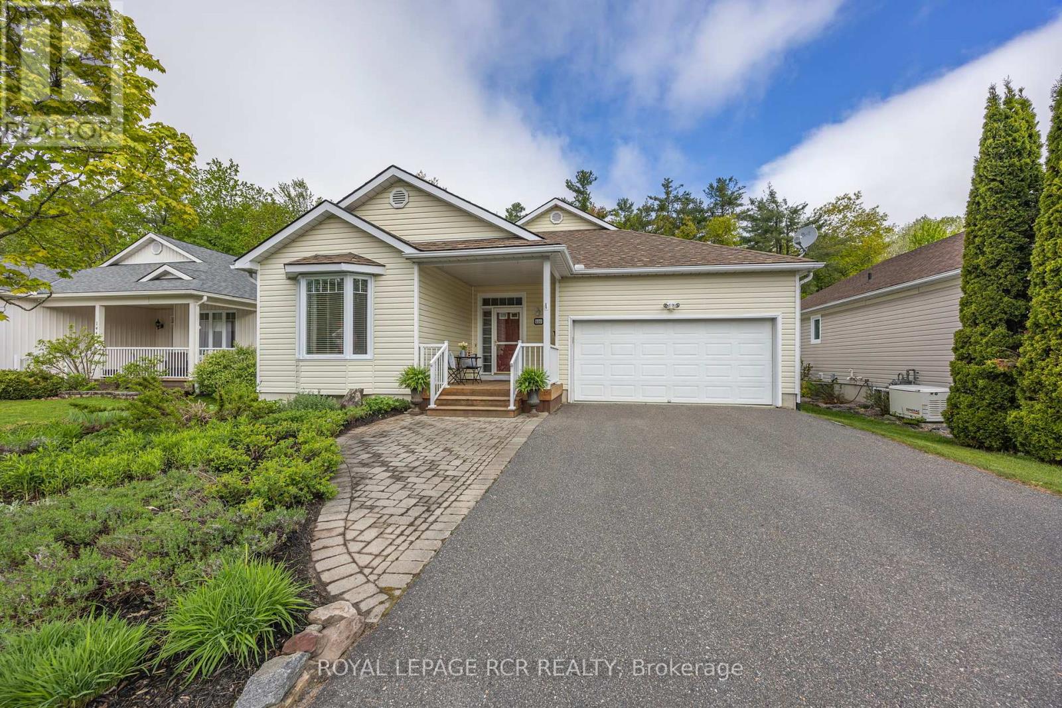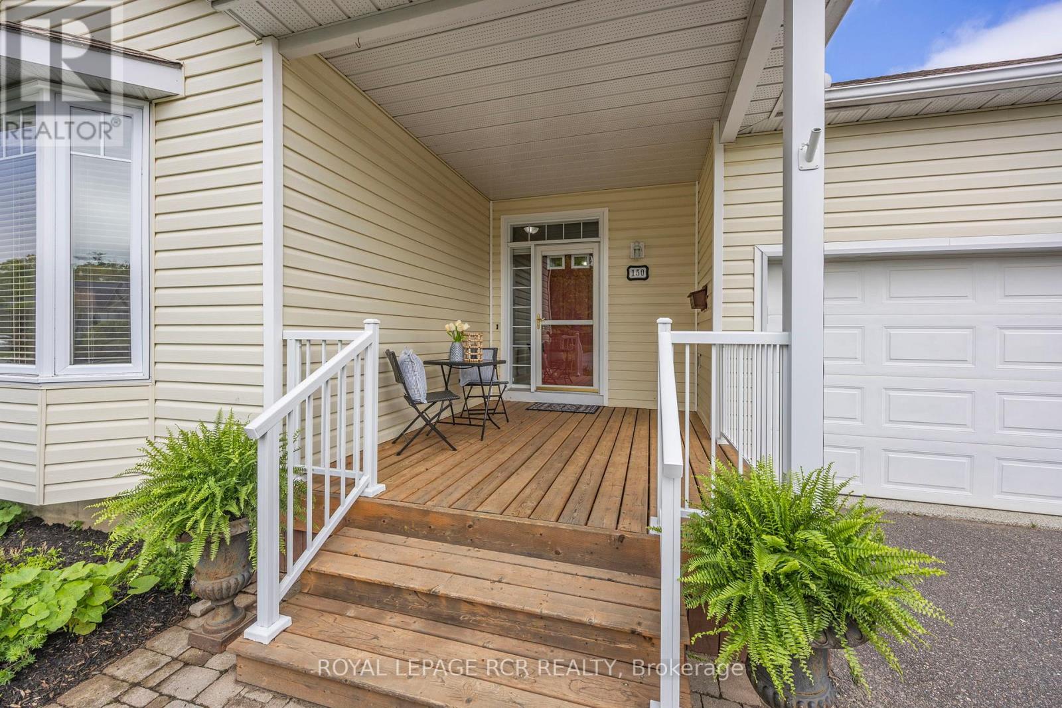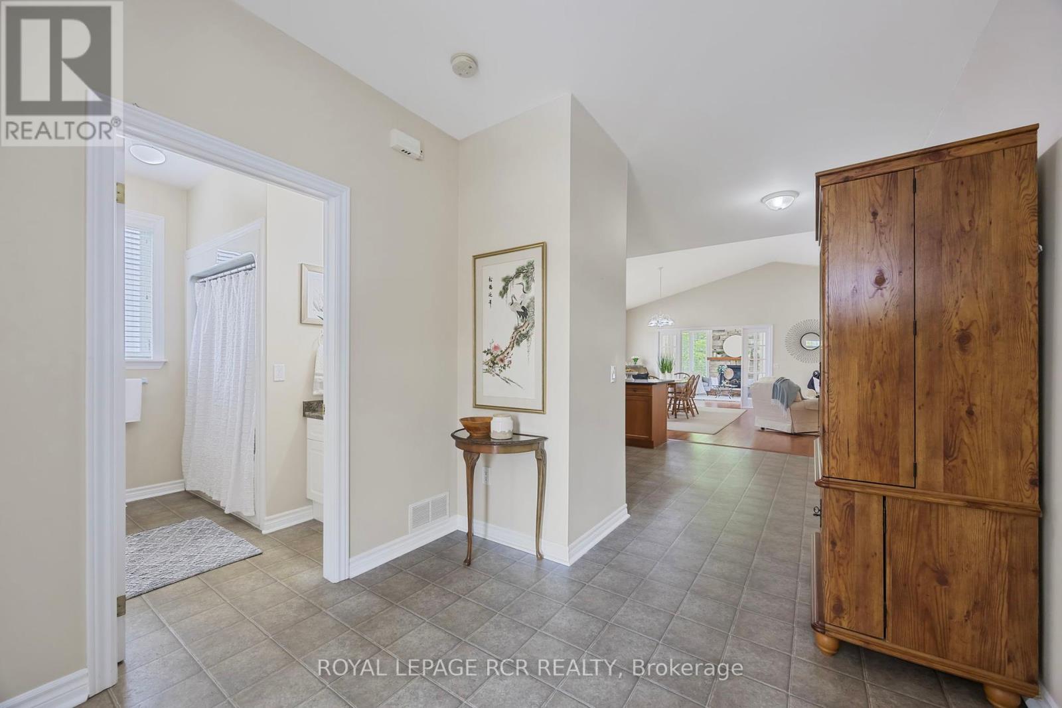$799,900
Welcome to the Highly Sought After Adult Community of Pineridge Gate. This 1817 Sq Ft Two Bedroom Model Features an Open Concept Kitchen/Living/Dining Area. There is also the Bonus of a Separate Cozy Main Floor Family Room with Gas Fireplace and Walk Out to the Rear Deck. 2 Car Garage with Entry Directly into the House. Primary Bedroom Features a 3 Piece Ensuite, Walk in Closet and Walk out the Rear Yard Deck. The 2nd Bedroom has a 4 Piece Bathroom Next to it For Convenience. The Basement Features a 3rd Bedroom, Another 4 Piece Bathroom, a Rec Room, and a Workshop Room. The Property Also Has a Generac Generator to Ensure Continuous Power in the Event of a Power Failure. Shingles on Roof are 4 Years Old (id:59911)
Property Details
| MLS® Number | X12218296 |
| Property Type | Single Family |
| Community Name | Muskoka (S) |
| Amenities Near By | Place Of Worship |
| Community Features | Community Centre |
| Features | Wooded Area, Irregular Lot Size, Sump Pump |
| Parking Space Total | 6 |
| Structure | Porch, Deck |
Building
| Bathroom Total | 3 |
| Bedrooms Above Ground | 2 |
| Bedrooms Below Ground | 1 |
| Bedrooms Total | 3 |
| Age | 16 To 30 Years |
| Amenities | Fireplace(s) |
| Appliances | Water Heater, Dishwasher, Dryer, Freezer, Garage Door Opener, Stove, Washer, Window Coverings, Refrigerator |
| Architectural Style | Bungalow |
| Basement Development | Partially Finished |
| Basement Type | N/a (partially Finished) |
| Construction Style Attachment | Detached |
| Cooling Type | Central Air Conditioning |
| Exterior Finish | Vinyl Siding |
| Fireplace Present | Yes |
| Fireplace Total | 1 |
| Flooring Type | Hardwood |
| Foundation Type | Unknown |
| Heating Fuel | Natural Gas |
| Heating Type | Forced Air |
| Stories Total | 1 |
| Size Interior | 1,500 - 2,000 Ft2 |
| Type | House |
| Utility Power | Generator |
| Utility Water | Municipal Water |
Parking
| Garage |
Land
| Acreage | No |
| Land Amenities | Place Of Worship |
| Sewer | Sanitary Sewer |
| Size Depth | 153 Ft ,7 In |
| Size Frontage | 64 Ft ,3 In |
| Size Irregular | 64.3 X 153.6 Ft ; 64.29 X 153.63 X 53.67 X 172.04 Feet |
| Size Total Text | 64.3 X 153.6 Ft ; 64.29 X 153.63 X 53.67 X 172.04 Feet |
Interested in 150 Hedgewood Lane, Gravenhurst, Ontario P1P 1Z4?

Christopher John Higgins
Broker
(866) 773-9595
www.facebook.com/ChrisHigginsRealEstate
www.linkedin.com/profile/view?id=168458452&trk=tab_pro
17360 Yonge Street
Newmarket, Ontario L3Y 7R6
(905) 836-1212
(905) 836-0820
www.royallepagercr.com/
