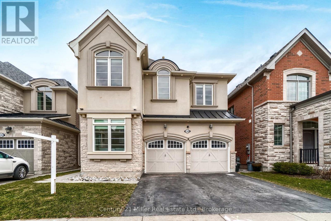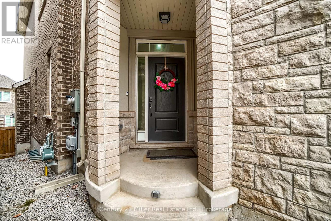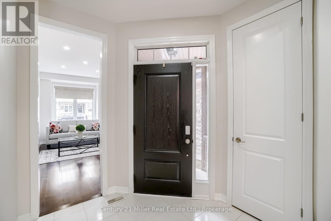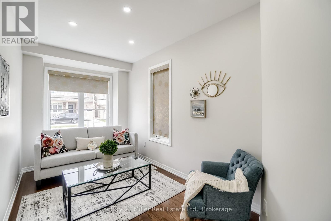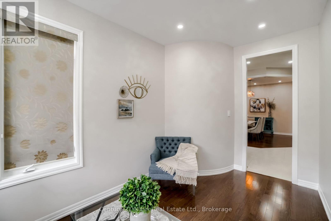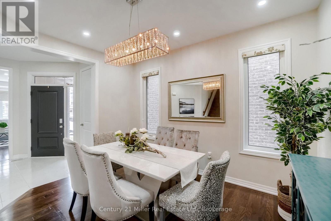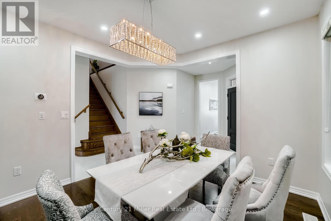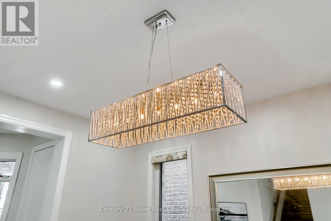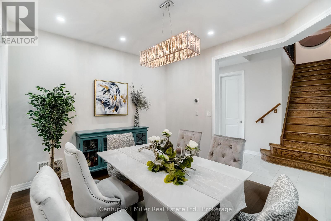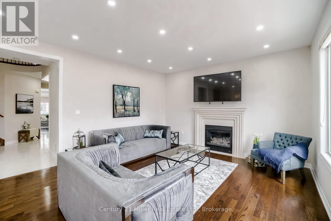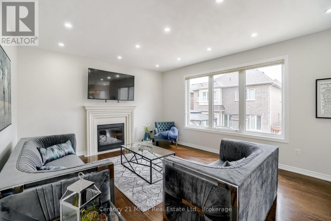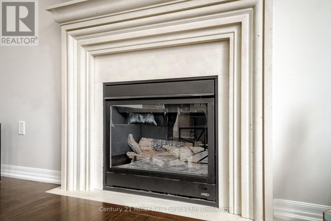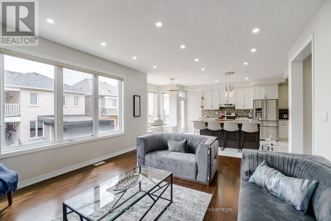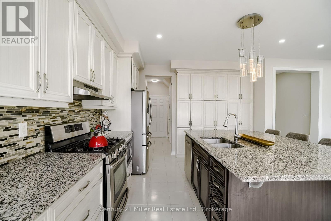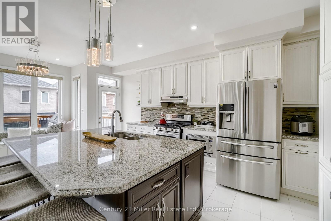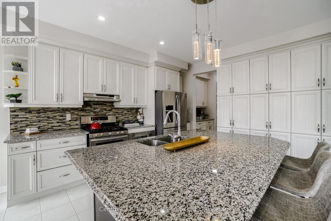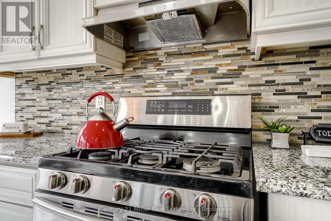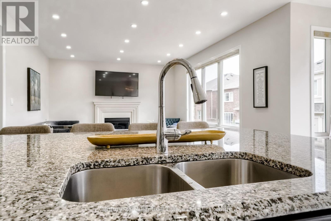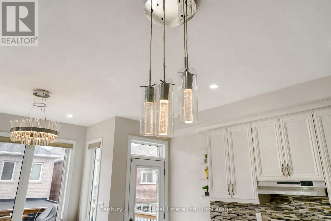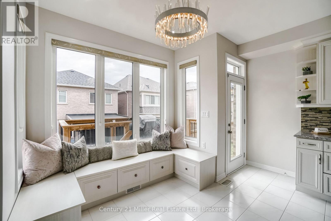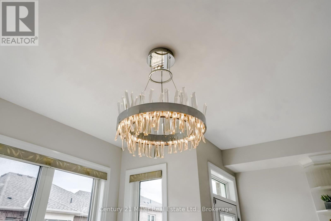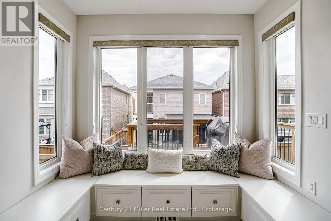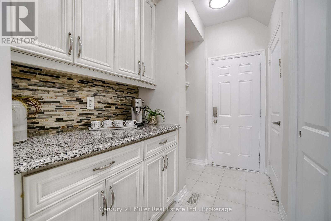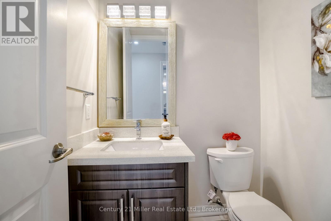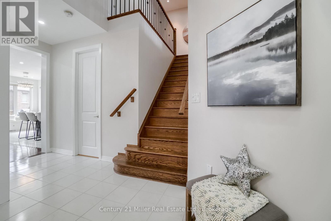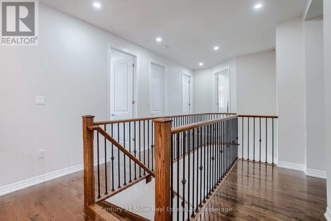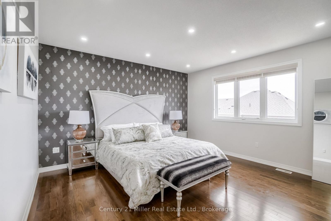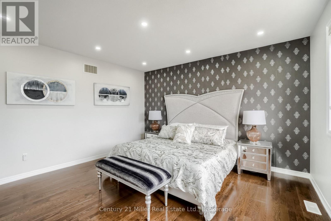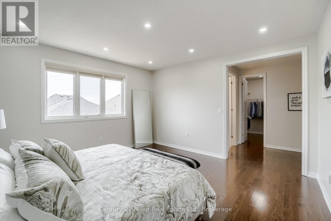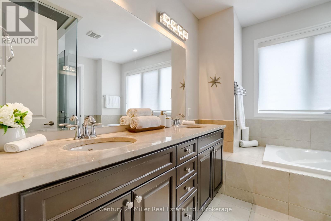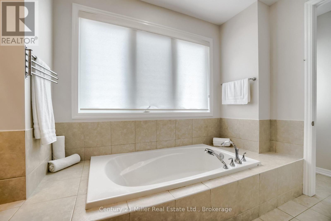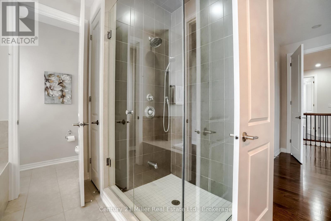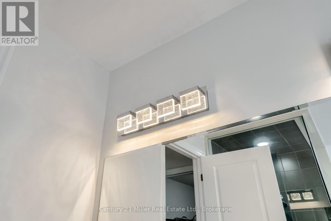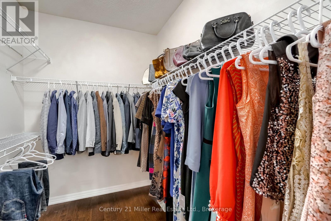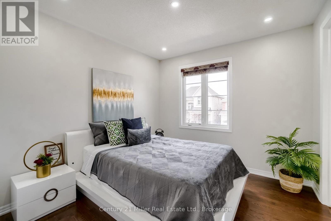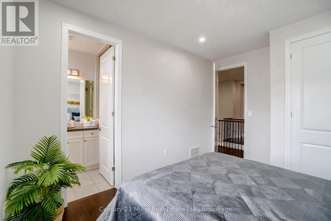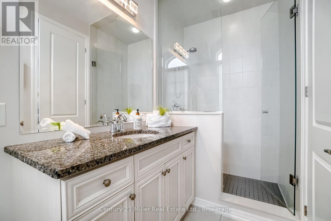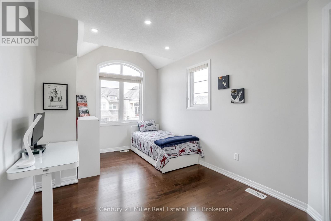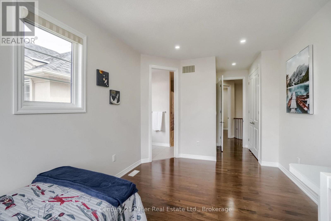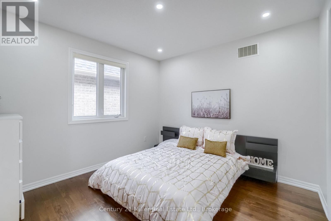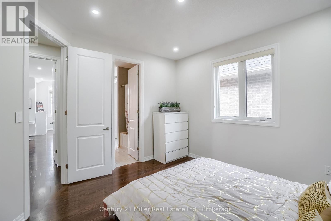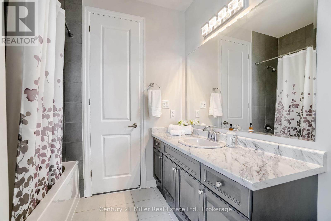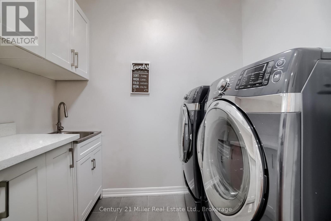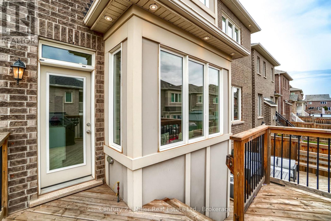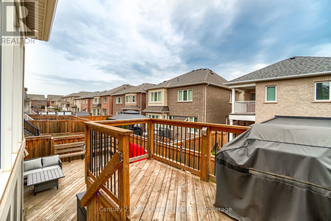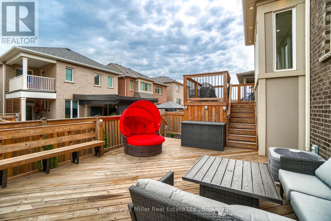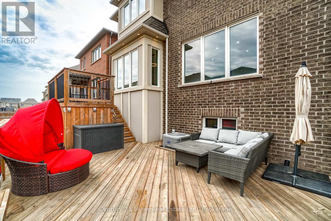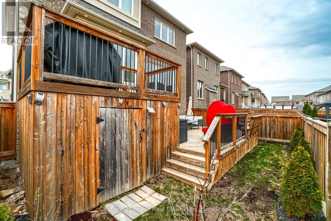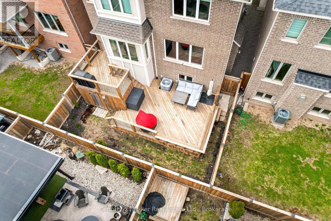$5,200 Monthly
Stunning 4-bedroom, 4-bath detached home in sought-after Rural Oakville! Features a modern kitchen with high-end stainless steel appliances, granite counters, and island; cozy family room with fireplace; spacious primary suite with spa-like ensuite and walk-in closet. Enjoy a full backyard deck, double garage, and double-wide driveway (4 parking). Family-friendly neighbourhood near top schools, parks, shopping, hospital, golf, and easy highway access. Perfect blend of luxury and conveniencebook your viewing today! (id:59911)
Property Details
| MLS® Number | W12203570 |
| Property Type | Single Family |
| Community Name | 1008 - GO Glenorchy |
| Parking Space Total | 4 |
Building
| Bathroom Total | 4 |
| Bedrooms Above Ground | 4 |
| Bedrooms Total | 4 |
| Age | 6 To 15 Years |
| Appliances | Garage Door Opener Remote(s), Dishwasher, Dryer, Stove, Washer, Refrigerator |
| Basement Features | Separate Entrance |
| Basement Type | Full |
| Construction Style Attachment | Detached |
| Cooling Type | Central Air Conditioning, Ventilation System |
| Exterior Finish | Stone, Stucco |
| Fireplace Present | Yes |
| Fireplace Total | 1 |
| Flooring Type | Hardwood |
| Foundation Type | Concrete |
| Half Bath Total | 1 |
| Heating Fuel | Natural Gas |
| Heating Type | Forced Air |
| Stories Total | 2 |
| Size Interior | 2,500 - 3,000 Ft2 |
| Type | House |
| Utility Water | Municipal Water |
Parking
| Attached Garage | |
| Garage |
Land
| Acreage | No |
| Sewer | Sanitary Sewer |
| Size Depth | 90 Ft |
| Size Frontage | 38 Ft ,1 In |
| Size Irregular | 38.1 X 90 Ft |
| Size Total Text | 38.1 X 90 Ft|under 1/2 Acre |
Interested in 150 Culp Trail, Oakville, Ontario L6M 0W2?
Vishal Kapoor
Salesperson
www.vishforyourhome.ca/
209 Speers Rd - Unit 10
Oakville, Ontario L6K 0H5
(905) 845-9180
(905) 845-7674
www.century21miller.com/
