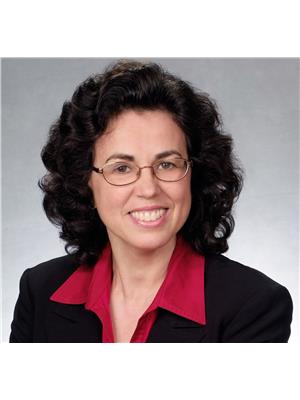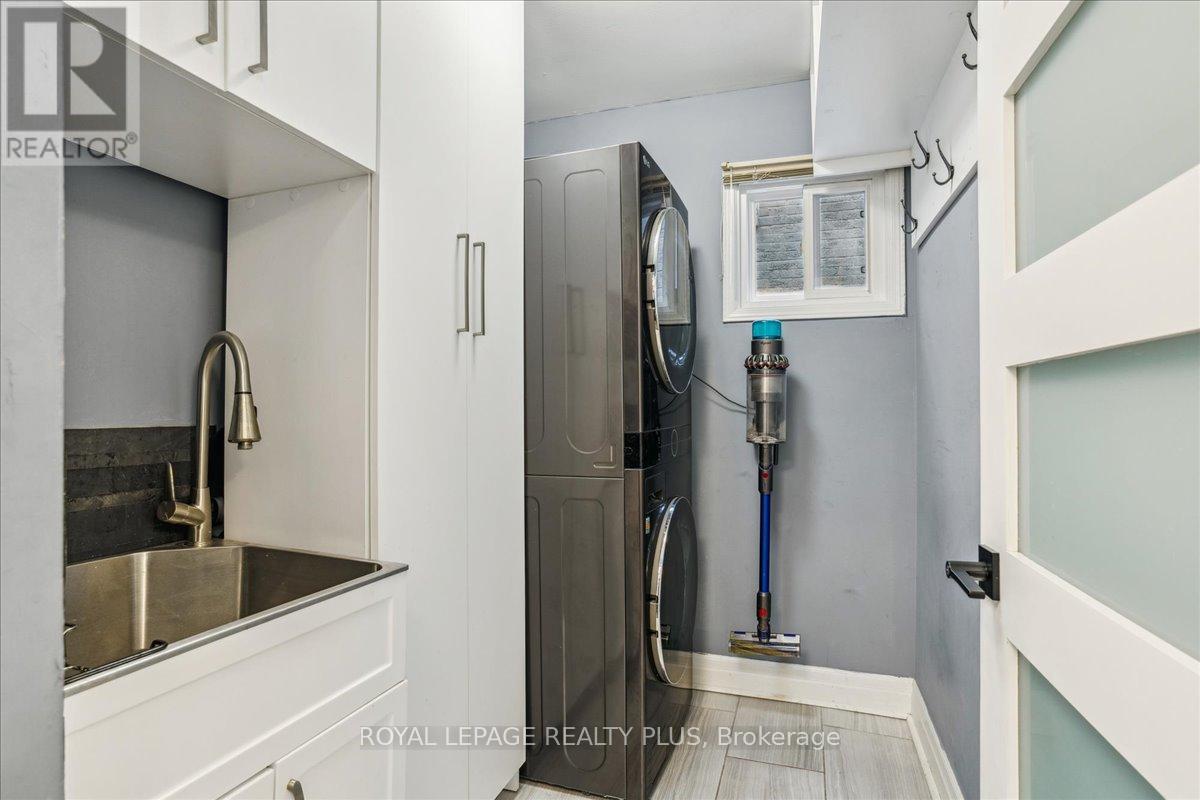$1,649,900
This exceptional 4+1 bedroom detached home sits on a quiet family street. Boasts hundreds of thousands of dollars in upgrades. No room has been left untouched and the entire exterior walls refinished in stucco & stone. You will be proud to call this your home. Main level is Open Concept Living/Dining/kitchen, and walkout to backyard. Perfect for hosting. Gather your family and friends around your custom built center island, and custom wine rack. Sit quietly in your separate mega family room listening to the crackly of the fire. The fireplace has been updated with flagstone, modern built-in shelves, hardwood floors, blinds are under warranty. Main level laundry with custom built-in cabinets. Upstairs, large primary bedroom with feature wall, walk-in closet, renovated ensuite with glass door stand-in shower, modern tiles. You'll also discover an additional 3 generously sized bedrooms, each offering ample storage, hardwood floors and plenty of natural light. Basement features a totally 2024 renovated Self-Contained In-Law Suite with potential supplement income including a 2nd separate laundry facilities and a separate entrance. Backyard offers a luxurious retreat with maintenance to a minimum. Sit back and enjoy the fresh air in your hot tub, artificial turf lawn, new deck, new fence, new shed, gazebo, professional landscape. Additionally, this home features a double garage, parking for 3 more cars on the driveway, ensuring convenience for all. New front door and front stone stairs/entrance gives an elevated look. Furnace in 2024, A/C in 2023, AG Windows in 2021-2025. Roof 2022, soffit, fascia eaves trough in 2019, Garage door in 2020. Too many updates to list. Just Move in and Enjoy! Prime location, minutes to Hwys, Square One mall, Bus terminal, new LRT line, community center, plazas, schools, Easy access to hospital, Go Station. (id:54662)
Property Details
| MLS® Number | W11957249 |
| Property Type | Single Family |
| Neigbourhood | Hurontario |
| Community Name | Hurontario |
| Amenities Near By | Park, Public Transit, Schools |
| Community Features | Community Centre |
| Equipment Type | Water Heater |
| Features | Irregular Lot Size, Carpet Free, In-law Suite |
| Parking Space Total | 5 |
| Rental Equipment Type | Water Heater |
| Structure | Deck |
Building
| Bathroom Total | 4 |
| Bedrooms Above Ground | 4 |
| Bedrooms Below Ground | 1 |
| Bedrooms Total | 5 |
| Amenities | Fireplace(s) |
| Appliances | Hot Tub, Garage Door Opener Remote(s), Blinds, Dryer, Freezer, Garage Door Opener, Microwave, Refrigerator, Two Stoves, Two Washers |
| Basement Features | Apartment In Basement, Separate Entrance |
| Basement Type | N/a |
| Construction Style Attachment | Detached |
| Cooling Type | Central Air Conditioning |
| Exterior Finish | Stone, Stucco |
| Fire Protection | Alarm System |
| Fireplace Present | Yes |
| Fireplace Total | 1 |
| Flooring Type | Hardwood, Laminate |
| Foundation Type | Unknown |
| Half Bath Total | 1 |
| Heating Fuel | Natural Gas |
| Heating Type | Forced Air |
| Stories Total | 2 |
| Size Interior | 2,000 - 2,500 Ft2 |
| Type | House |
| Utility Water | Municipal Water |
Parking
| Attached Garage |
Land
| Acreage | No |
| Fence Type | Fenced Yard |
| Land Amenities | Park, Public Transit, Schools |
| Landscape Features | Landscaped |
| Sewer | Sanitary Sewer |
| Size Depth | 104 Ft ,8 In |
| Size Frontage | 28 Ft ,10 In |
| Size Irregular | 28.9 X 104.7 Ft |
| Size Total Text | 28.9 X 104.7 Ft |
| Zoning Description | R4 |
Interested in 150 Clansman Trail, Mississauga, Ontario L4Z 3G8?

Maria Gomes
Salesperson
www.mariagomes.ca/
2575 Dundas Street West
Mississauga, Ontario L5K 2M6
(905) 828-6550
(905) 828-1511













































