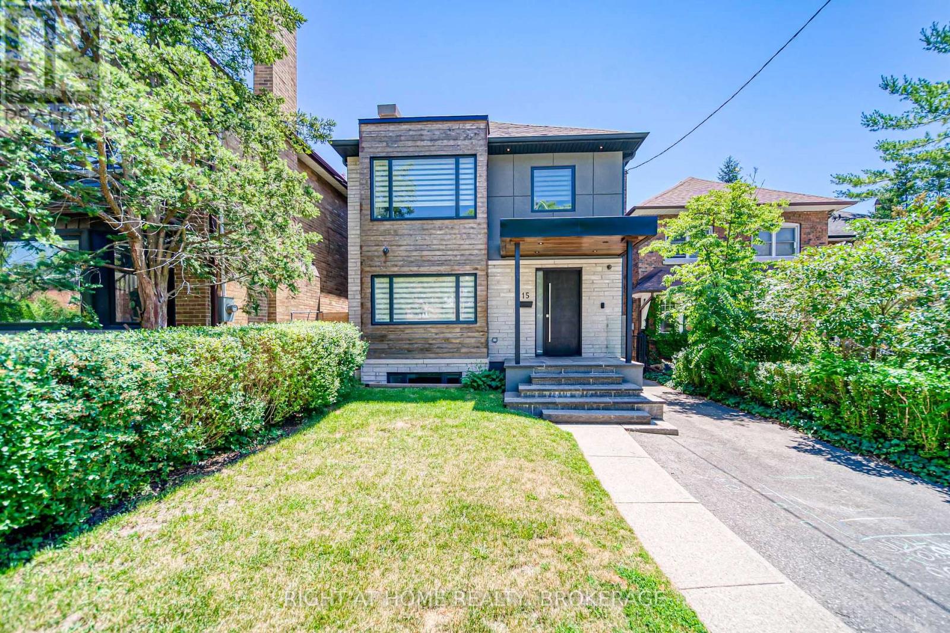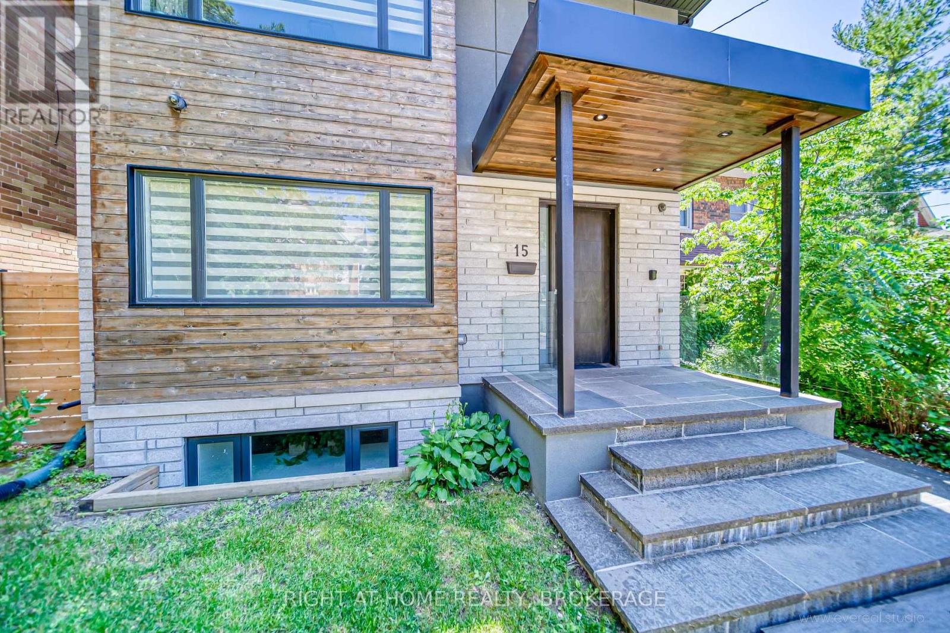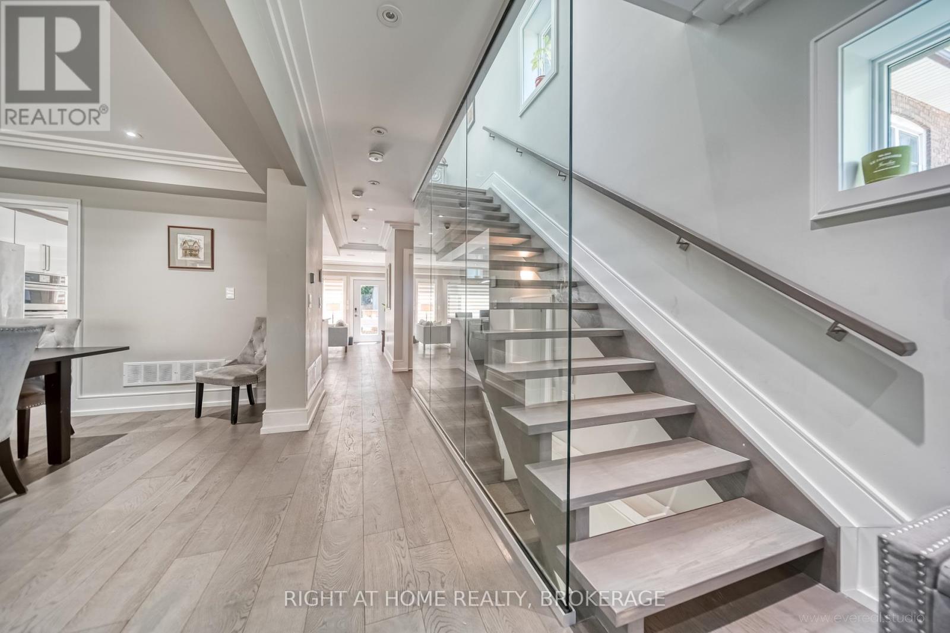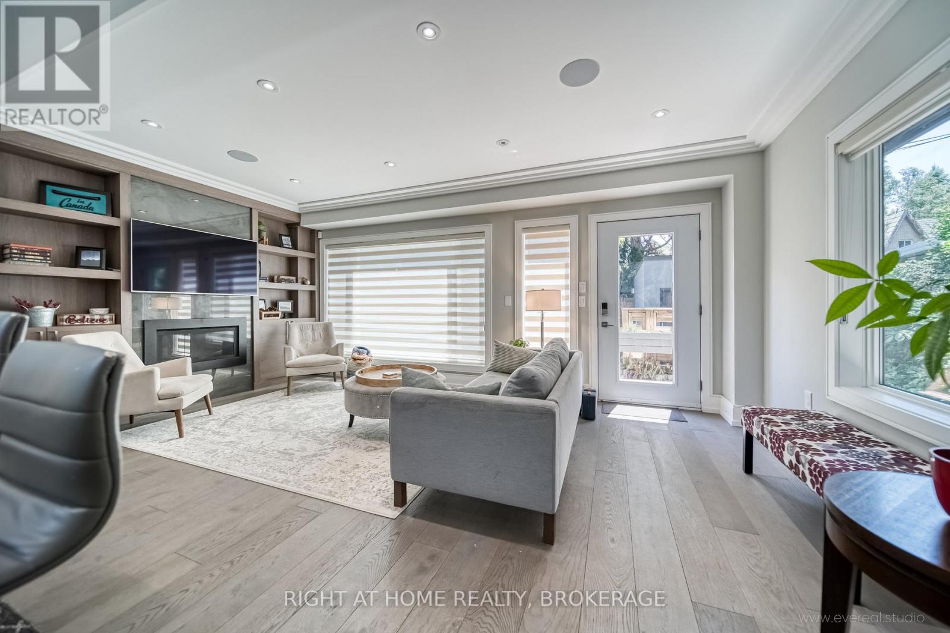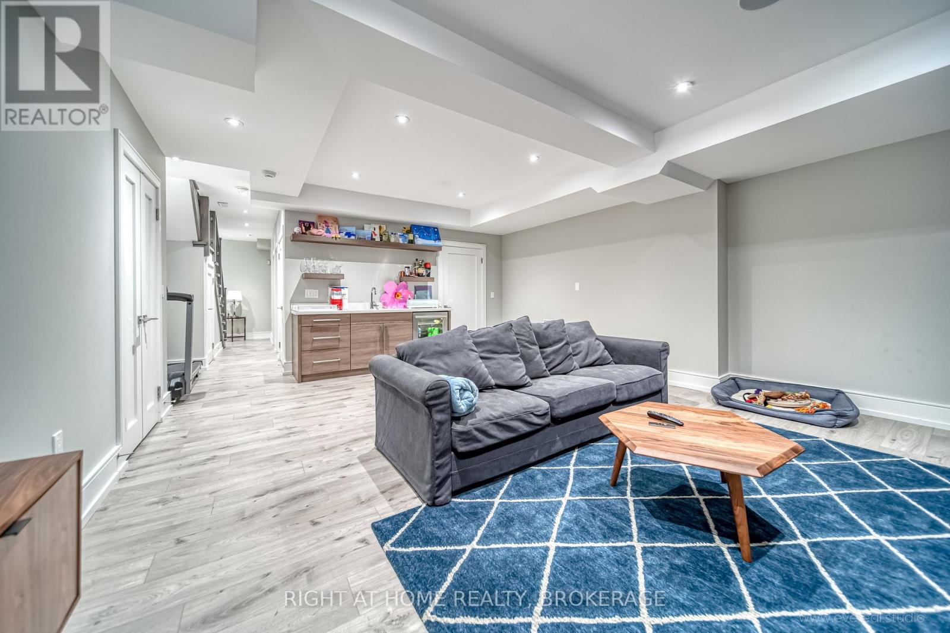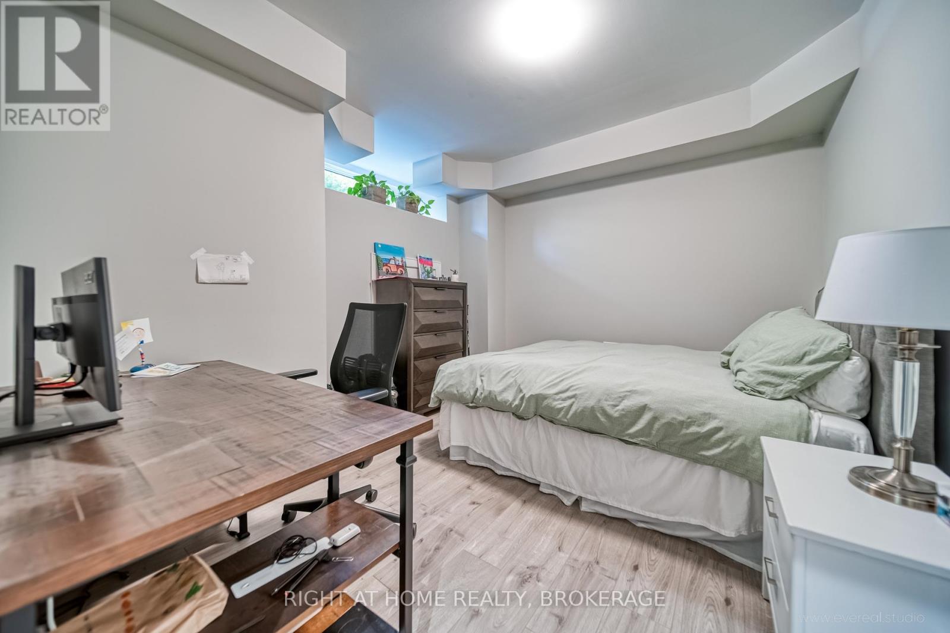$8,000 Monthly
Custom Modern Home On One Of West End's Most Desirable Family Friendly Streets Has Been Designed, Extended, And Fully Renovated To Create A Beautiful Contemporary Over 3000Sqft Of Living Space With 9Ft Ceiling In The Basement,4 Spacious Bdrms, Entertainment Kitchen, 2 Gas Fireplaces, Cat 6 Wiring, Central Vacuum, Hdmi, Heated Floors In Bathrooms, Skylights, Insulated Garage, Indoor & Outdoor Camera, Wide Private Driveway. No Detail Has Been Overlooked. Steps To Both Bloor West Village And Trendy Junction, As Well As High Park, Playgrounds, And Coveted School Districts. (id:59911)
Property Details
| MLS® Number | W12125437 |
| Property Type | Single Family |
| Neigbourhood | High Park North |
| Community Name | High Park North |
| Amenities Near By | Hospital, Park, Public Transit, Schools |
| Features | Wooded Area |
| Parking Space Total | 3 |
Building
| Bathroom Total | 4 |
| Bedrooms Above Ground | 4 |
| Bedrooms Below Ground | 1 |
| Bedrooms Total | 5 |
| Appliances | Oven - Built-in |
| Basement Development | Finished |
| Basement Type | Full (finished) |
| Construction Style Attachment | Detached |
| Cooling Type | Central Air Conditioning |
| Exterior Finish | Stone, Stucco |
| Fireplace Present | Yes |
| Flooring Type | Laminate, Hardwood |
| Foundation Type | Concrete |
| Half Bath Total | 1 |
| Heating Fuel | Natural Gas |
| Heating Type | Forced Air |
| Stories Total | 2 |
| Size Interior | 2,000 - 2,500 Ft2 |
| Type | House |
| Utility Water | Municipal Water |
Parking
| Detached Garage | |
| Garage |
Land
| Acreage | No |
| Land Amenities | Hospital, Park, Public Transit, Schools |
| Sewer | Sanitary Sewer |
| Size Depth | 102 Ft |
| Size Frontage | 33 Ft ,2 In |
| Size Irregular | 33.2 X 102 Ft |
| Size Total Text | 33.2 X 102 Ft |
Interested in 15 Woodside Avenue, Toronto, Ontario M6P 1L6?

Armen Grigorian
Broker
armengrigorian.ca/
5111 New Street Unit 101
Burlington, Ontario L7L 1V2
(905) 637-1700
