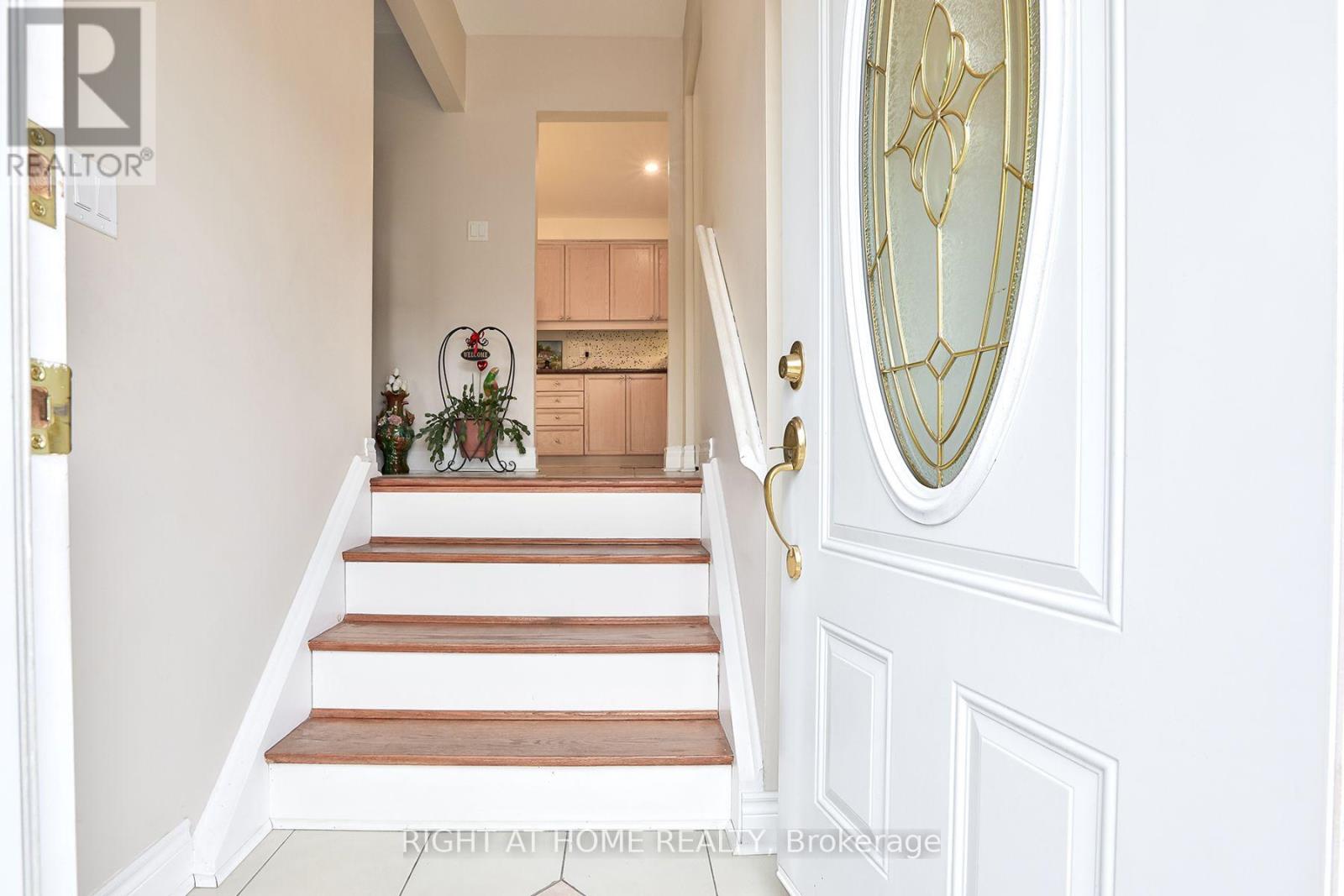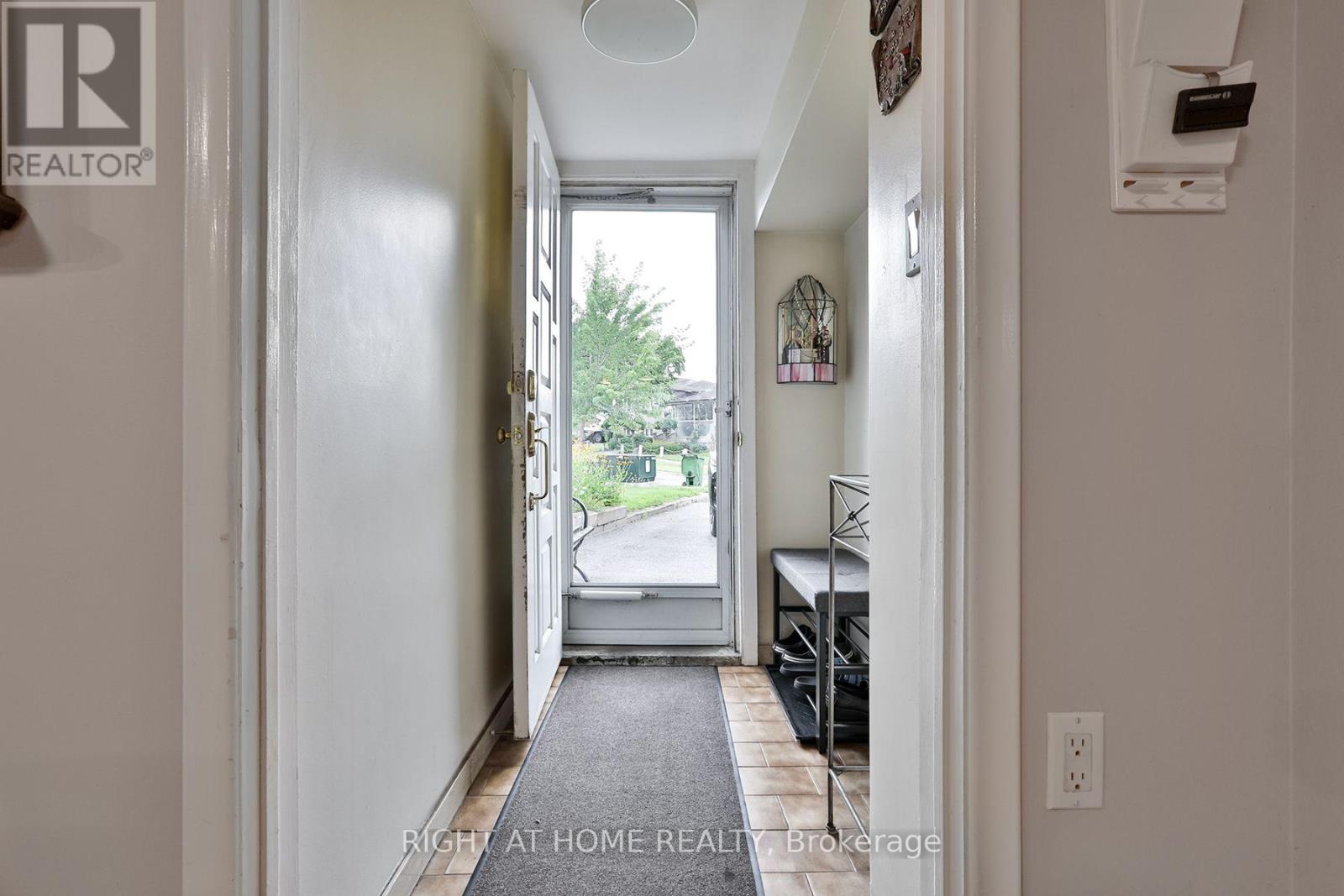$959,000
First Time Offered in 42 Years!Welcome to this well-maintained 3-bedroom semi-detached home, ideally located close to shopping, the airport, and TTC access. Featuring hardwood floors throughout, this home offers spacious bedrooms, a large eat-in kitchen, and a generous rear yard perfect for outdoor living.A separate entrance leads to a fully equipped in-law suite with a second kitchen, offering great flexibility for extended family or rental potential.Dont miss this rare opportunity in a sought-after neighborhood! (id:59911)
Property Details
| MLS® Number | W12121942 |
| Property Type | Single Family |
| Neigbourhood | Etobicoke |
| Community Name | West Humber-Clairville |
| Amenities Near By | Public Transit, Hospital, Park, Schools |
| Parking Space Total | 3 |
| Structure | Shed |
Building
| Bathroom Total | 2 |
| Bedrooms Above Ground | 3 |
| Bedrooms Total | 3 |
| Appliances | Water Heater, Dryer, Garage Door Opener, Hood Fan, Two Stoves, Washer, Window Coverings, Two Refrigerators |
| Architectural Style | Raised Bungalow |
| Basement Development | Finished |
| Basement Features | Separate Entrance |
| Basement Type | N/a (finished) |
| Construction Style Attachment | Semi-detached |
| Cooling Type | Central Air Conditioning |
| Exterior Finish | Brick |
| Fireplace Present | Yes |
| Fireplace Total | 1 |
| Flooring Type | Hardwood, Ceramic, Laminate |
| Foundation Type | Block |
| Heating Fuel | Natural Gas |
| Heating Type | Forced Air |
| Stories Total | 1 |
| Size Interior | 1,100 - 1,500 Ft2 |
| Type | House |
| Utility Water | Municipal Water |
Parking
| Garage |
Land
| Acreage | No |
| Land Amenities | Public Transit, Hospital, Park, Schools |
| Sewer | Sanitary Sewer |
| Size Depth | 114 Ft ,8 In |
| Size Frontage | 21 Ft ,6 In |
| Size Irregular | 21.5 X 114.7 Ft |
| Size Total Text | 21.5 X 114.7 Ft |
Interested in 15 Tinton Crescent, Toronto, Ontario M9V 2H9?
Elvis Paul Kmet
Salesperson
www.elvisrealty.com/
1396 Don Mills Rd Unit B-121
Toronto, Ontario M3B 0A7
(416) 391-3232
(416) 391-0319
www.rightathomerealty.com/





















