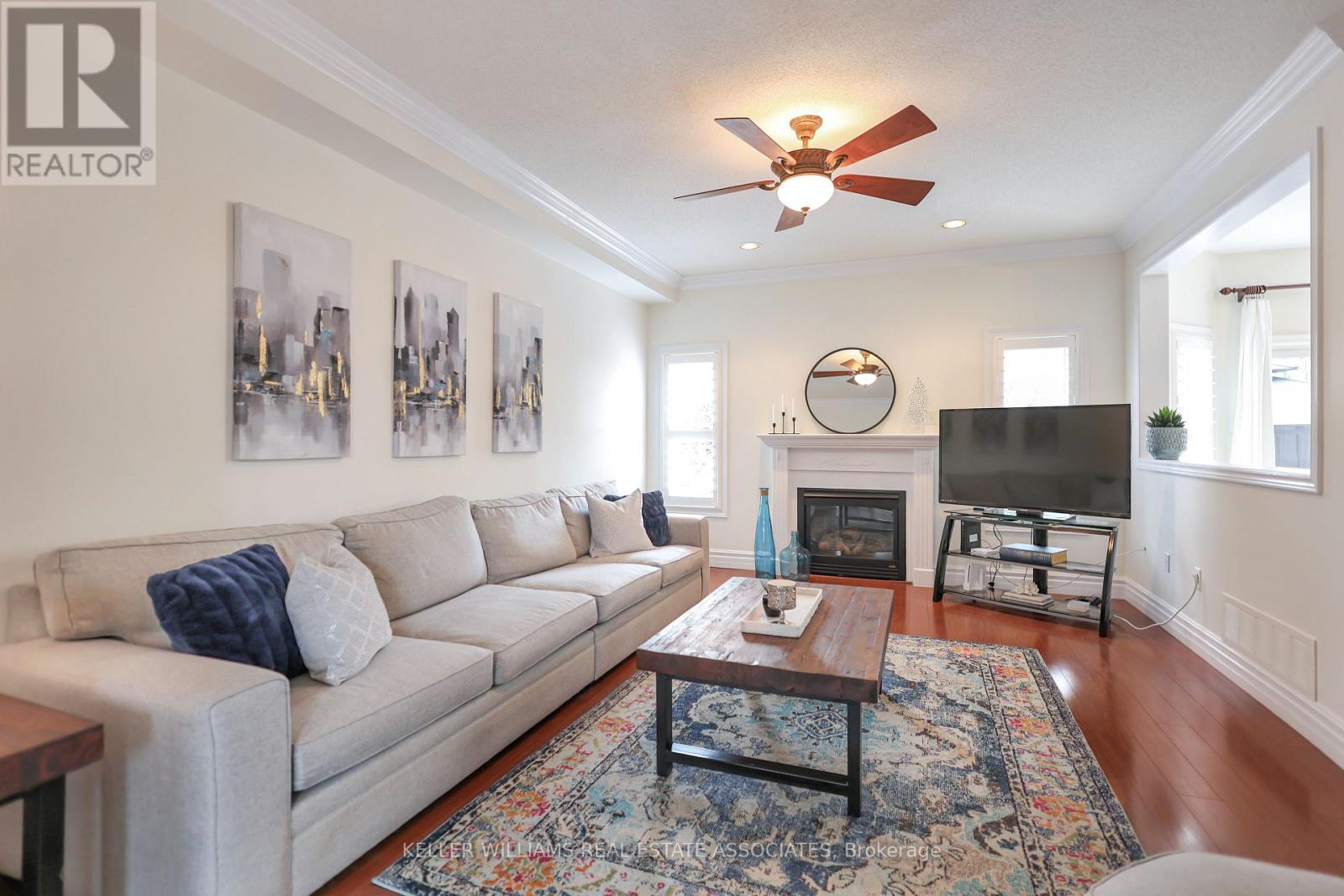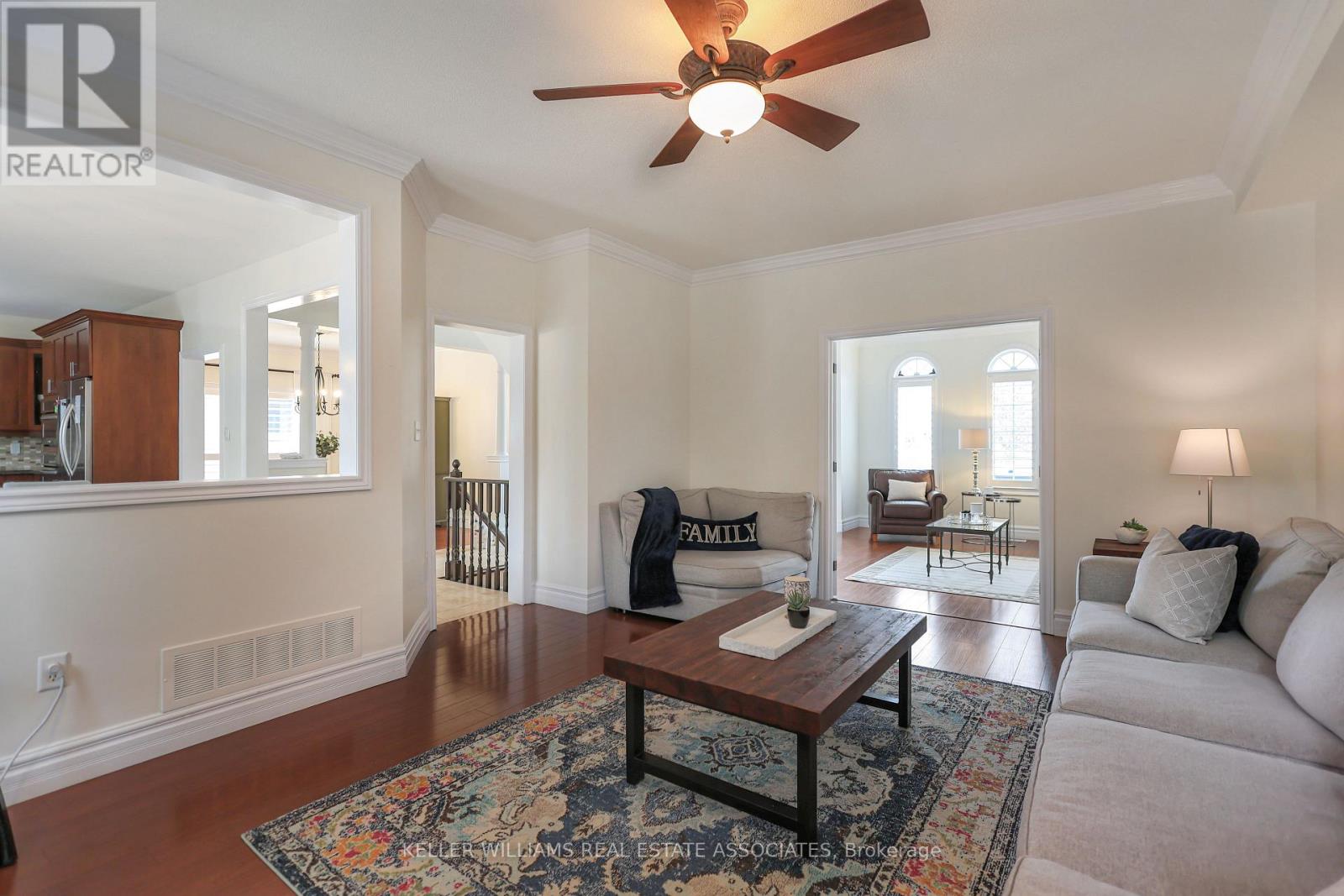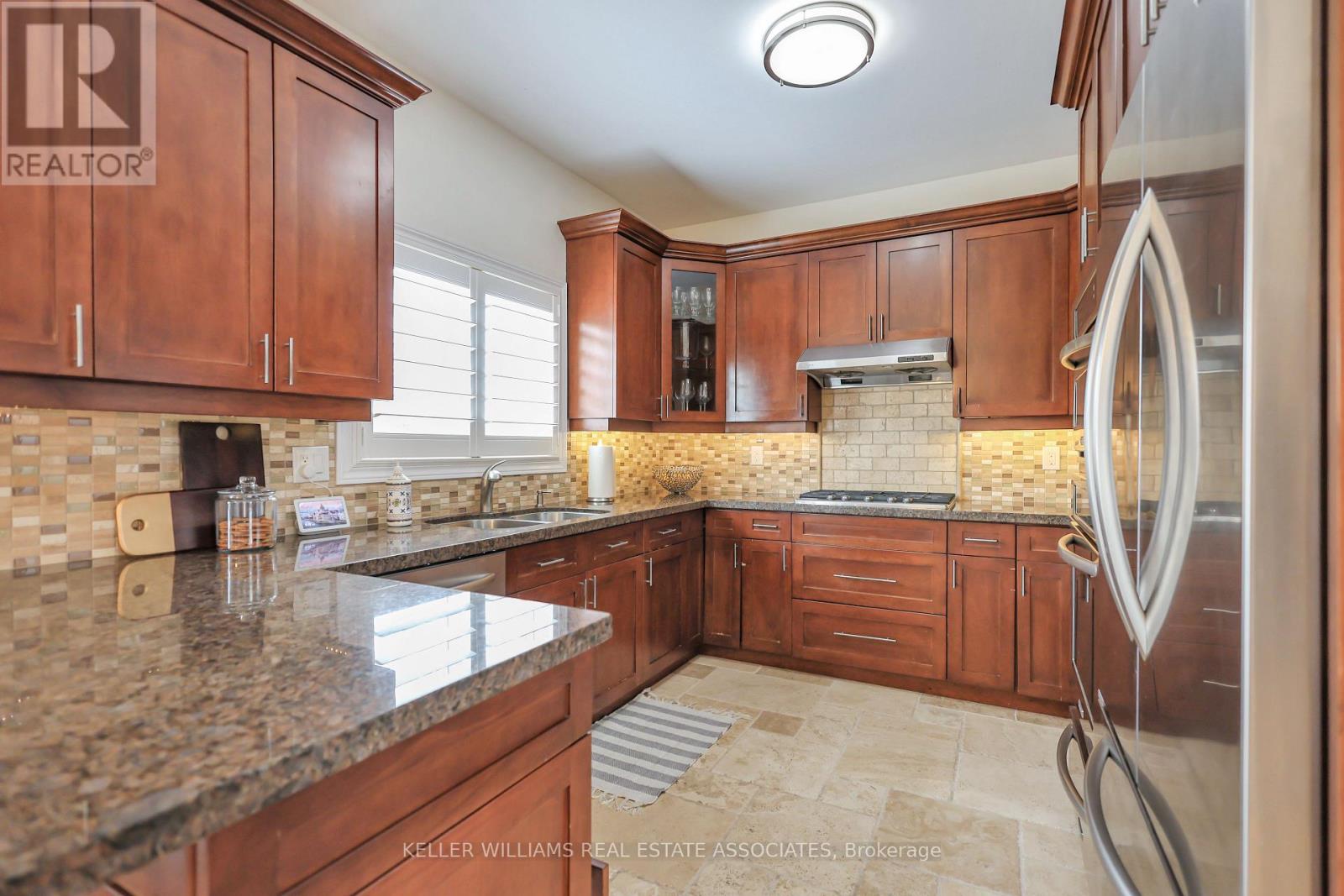$1,399,900
Welcome to this stunning family home perfectly situated on a large corner lot overlooking greenspace, where timeless curb appeal and thoughtful updates come together to create the ultimate living experience. A double-wide private driveway and a two-car garage provide ample parking,while stamped concrete along the front enhances the property's striking first impression. Step inside through the impressive front foyer, where a soaring cathedral ceiling and a sweeping wrap-around centre staircase set an elegant and grand tone, while the home is capped with crown moulding throughout. The main floor offers a harmonious blend of functionality and sophistication, featuring a spacious, updated kitchen complete with granite countertops, stylish backsplash, built-in gas cooktop, oven and warming drawer, as well as a counter depth built in fridge, under-cabinet lighting, and generous cabinetry ideal for both everyday living and entertaining. Enjoy the flexibility of separate living, family, and dining rooms, offering distinct spaces for relaxing and hosting. A convenient man door from the garage leads directly into the laundry/mudroom, adding practicality to your day-to-day routine. Upstairs, you'll find four generously sized bedrooms and two bathrooms, including a luxurious primary suite. The expansive primary bedroom boasts a walk-in closet and a newly renovated ensuite bath designed to be your personal retreat.The finished basement provides a powder room and a spacious layout that currently provides tons of storage, that can be tailored to suit your lifestyle whether thats a home theatre, gym, playroom, or additional entertaining area. Outdoors, your private backyard escape awaits. Stamped concrete continues into the rear patio, offering a perfect setting for al fresco dining and lounging. A modern swim spa and hard top 12x 14 canopy patio furniture, surrounded by ample yard space and mature landscaping for added privacy and relaxation. (id:59911)
Property Details
| MLS® Number | W12176024 |
| Property Type | Single Family |
| Community Name | Georgetown |
| Features | Cul-de-sac, Flat Site |
| Parking Space Total | 4 |
| Structure | Patio(s) |
| View Type | View |
Building
| Bathroom Total | 4 |
| Bedrooms Above Ground | 4 |
| Bedrooms Total | 4 |
| Age | 16 To 30 Years |
| Amenities | Fireplace(s) |
| Appliances | Garage Door Opener Remote(s), Oven - Built-in, Range, Water Meter, Water Softener, Cooktop, Dishwasher, Cooktop - Gas, Stove, Refrigerator |
| Basement Development | Finished |
| Basement Type | Full (finished) |
| Construction Style Attachment | Detached |
| Cooling Type | Central Air Conditioning |
| Exterior Finish | Brick |
| Fire Protection | Smoke Detectors, Monitored Alarm |
| Fireplace Present | Yes |
| Fireplace Total | 1 |
| Flooring Type | Laminate, Tile |
| Foundation Type | Poured Concrete |
| Half Bath Total | 2 |
| Heating Fuel | Natural Gas |
| Heating Type | Forced Air |
| Stories Total | 2 |
| Size Interior | 2,500 - 3,000 Ft2 |
| Type | House |
| Utility Water | Municipal Water |
Parking
| Attached Garage | |
| Garage |
Land
| Acreage | No |
| Fence Type | Fully Fenced, Fenced Yard |
| Landscape Features | Landscaped |
| Sewer | Sanitary Sewer |
| Size Depth | 105 Ft ,1 In |
| Size Frontage | 54 Ft |
| Size Irregular | 54 X 105.1 Ft |
| Size Total Text | 54 X 105.1 Ft |
| Zoning Description | Ldr1-3 |
Interested in 15 Johnson Crescent, Halton Hills, Ontario L7G 6A4?
Manny Pinheiro
Salesperson
521 Main Street
Georgetown, Ontario L7G 3T1
(905) 812-8123
(905) 812-8155








































