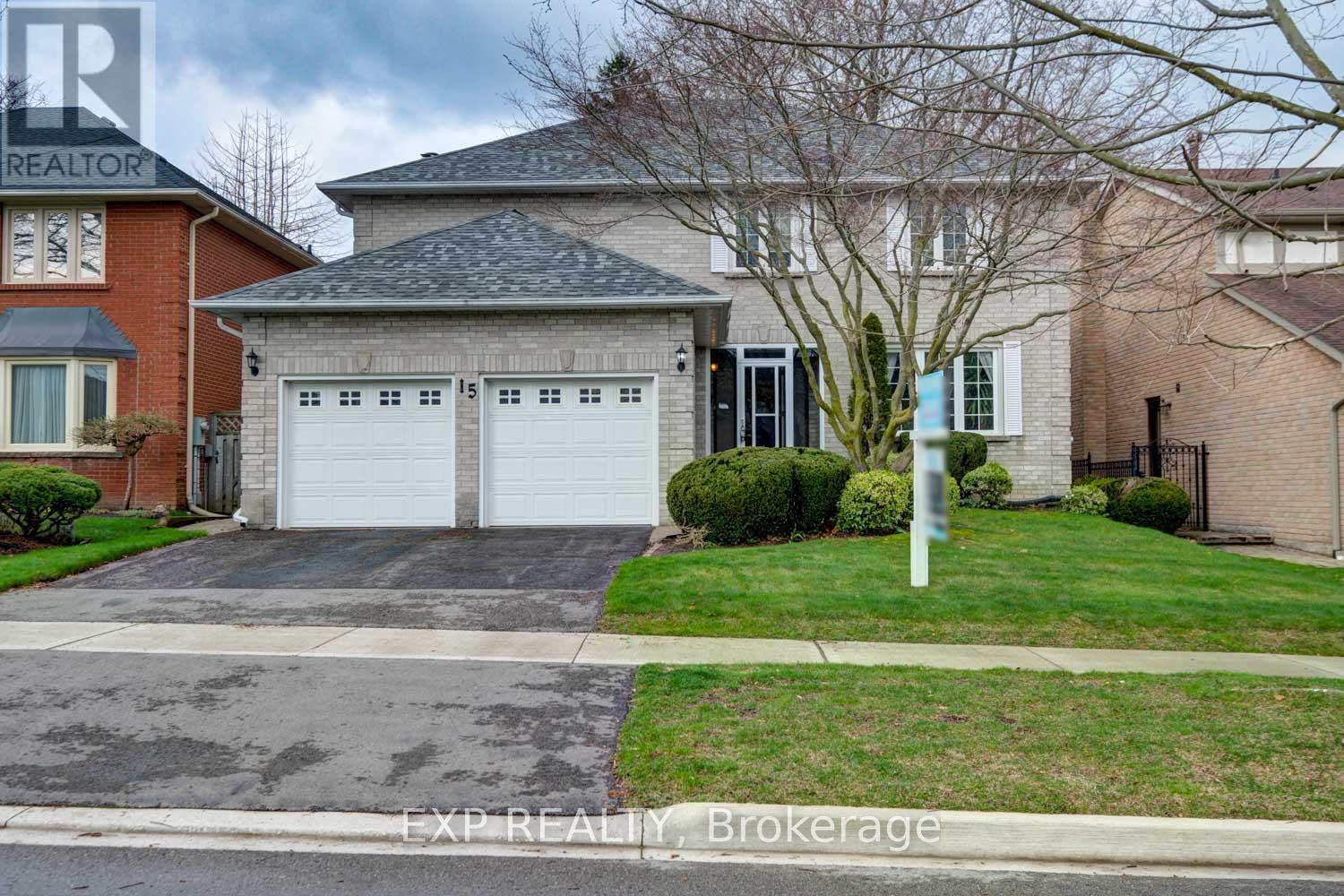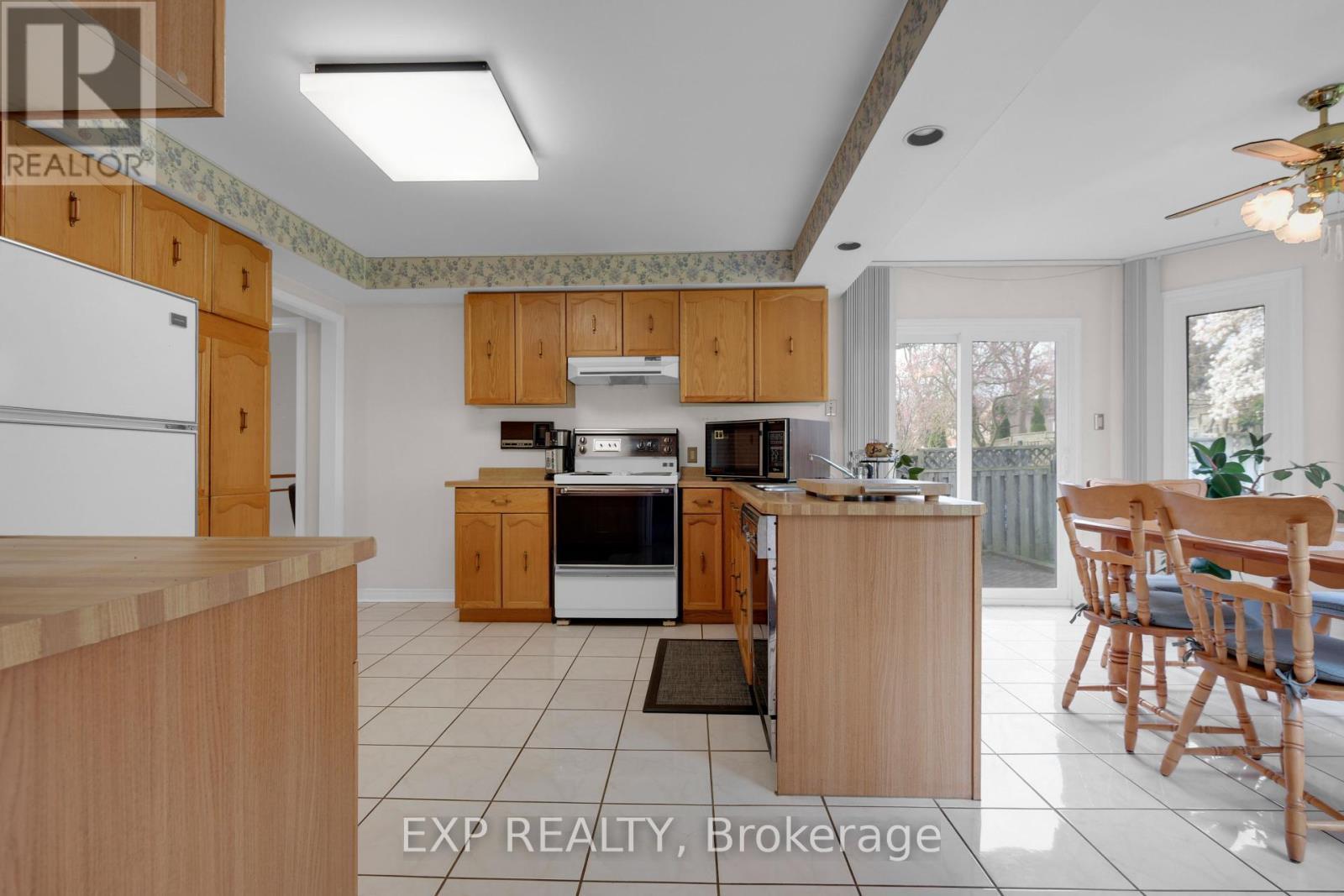$1,299,888
Welcome to 15 Invermarge Drive, a beautiful and spacious 4-bedroom, 3-bathroom detached home offering 2,770.92 sq ft of living space on a premium 50 x 110 ft lot, nestled on a quiet street in the desirable Centennial Scarborough community. This well-maintained home features generous principal rooms, a bright eat-in kitchen with a breakfast area full of windows and a backyard walk-out. A cozy family room with a built-in bar, sink, gas fireplace, and walk-out to a private yard. A sweeping curved oak staircase with carpet runner leads to four very spacious bedrooms, including a primary suite with a 4-piece ensuite featuring an oval tub, separate shower, and his-and-hers closets. The main floor offers a convenient laundry room with built-in cabinets, sink, double closet, and side entrance. The beautifully landscaped lot provides excellent privacy and curb appeal, framed by mature trees. Additional highlights include a front entrance enclosure with an upgraded door and side window panel. Close to top-ranked schools, U of T Scarborough, scenic trails, Lake Ontario, Hwy 401, TTC, and GO Station. (id:59911)
Property Details
| MLS® Number | E12128432 |
| Property Type | Single Family |
| Neigbourhood | Scarborough |
| Community Name | Centennial Scarborough |
| Amenities Near By | Schools, Public Transit, Park, Hospital |
| Community Features | Community Centre, School Bus |
| Parking Space Total | 4 |
Building
| Bathroom Total | 3 |
| Bedrooms Above Ground | 4 |
| Bedrooms Total | 4 |
| Age | 31 To 50 Years |
| Appliances | Central Vacuum, Dishwasher, Dryer, Microwave, Stove, Washer, Window Coverings, Refrigerator |
| Basement Development | Unfinished |
| Basement Type | Full (unfinished) |
| Construction Style Attachment | Detached |
| Cooling Type | Central Air Conditioning |
| Exterior Finish | Brick |
| Fireplace Present | Yes |
| Flooring Type | Ceramic, Carpeted |
| Foundation Type | Poured Concrete |
| Half Bath Total | 1 |
| Heating Fuel | Natural Gas |
| Heating Type | Forced Air |
| Stories Total | 2 |
| Size Interior | 2,500 - 3,000 Ft2 |
| Type | House |
| Utility Water | Municipal Water |
Parking
| Attached Garage | |
| Garage |
Land
| Acreage | No |
| Land Amenities | Schools, Public Transit, Park, Hospital |
| Sewer | Sanitary Sewer |
| Size Depth | 110 Ft ,1 In |
| Size Frontage | 50 Ft ,10 In |
| Size Irregular | 50.9 X 110.1 Ft |
| Size Total Text | 50.9 X 110.1 Ft |
| Zoning Description | Rd*1160) |
Utilities
| Cable | Installed |
| Sewer | Installed |
Interested in 15 Invermarge Drive, Toronto, Ontario M1C 3M3?

Tom Pileggi
Broker
www.pileggirealestateteam.com/
4711 Yonge St 10th Flr, 106430
Toronto, Ontario M2N 6K8
(866) 530-7737

Teresa Pileggi
Salesperson
(416) 917-0743
pileggirealestateteam.com/
www.facebook.com/YourHomeSoldGuaranteedOrWeBuyIt
twitter.com/PileggiReal
www.linkedin.com/profile/view?id=73721127&trk=nav_responsive_tab_profile_pic
4711 Yonge St 10th Flr, 106430
Toronto, Ontario M2N 6K8
(866) 530-7737




























