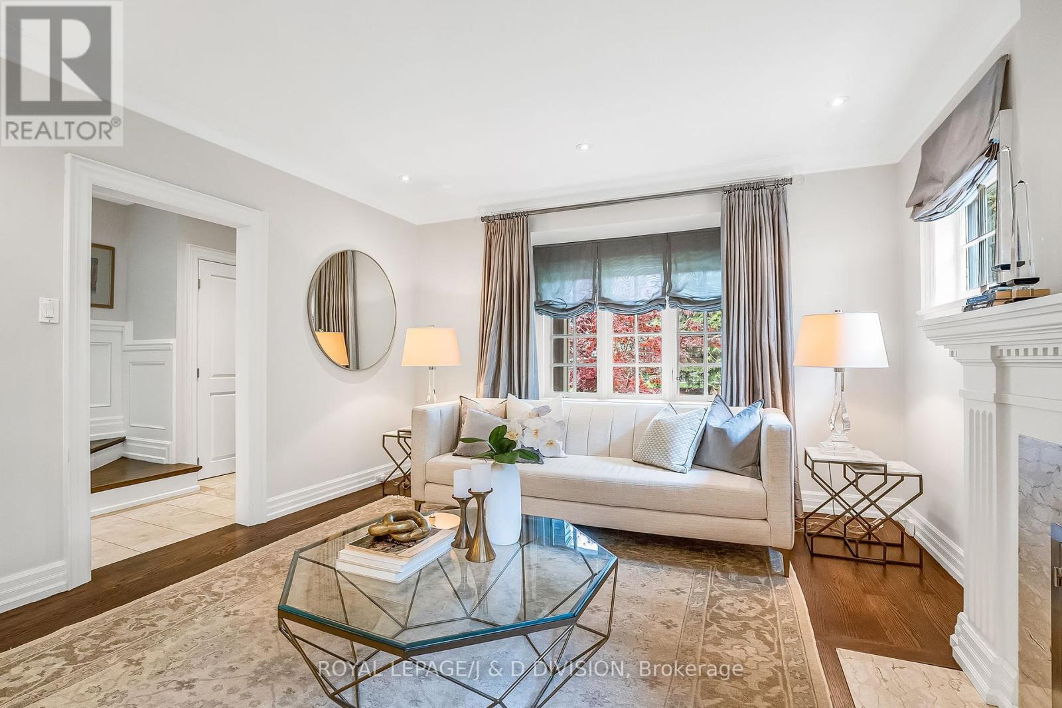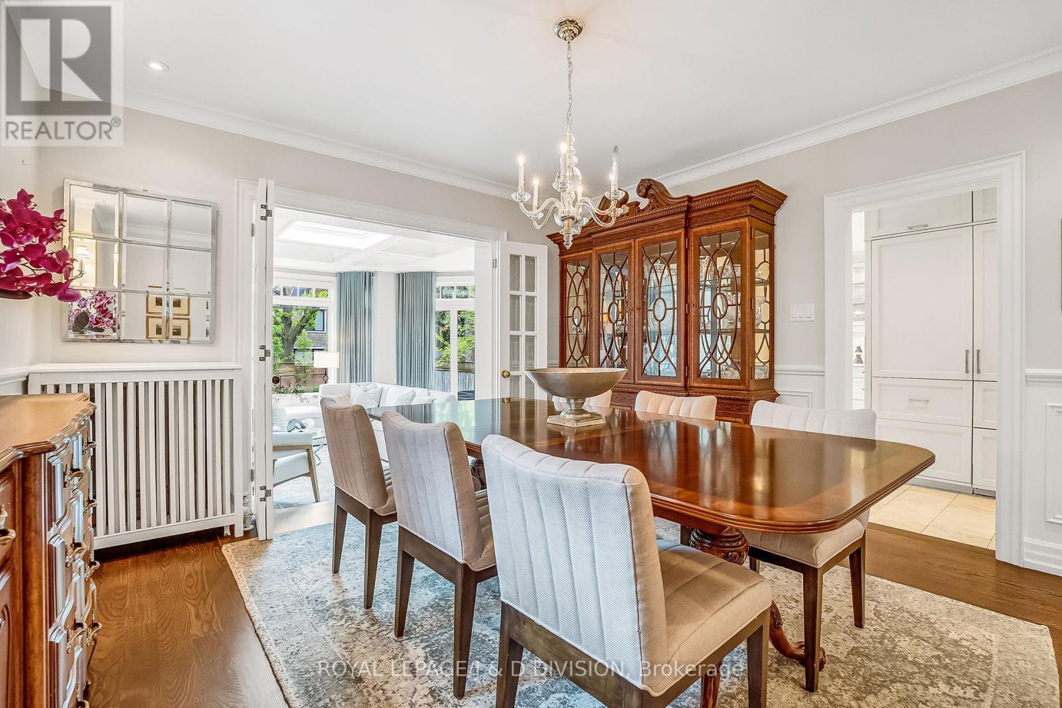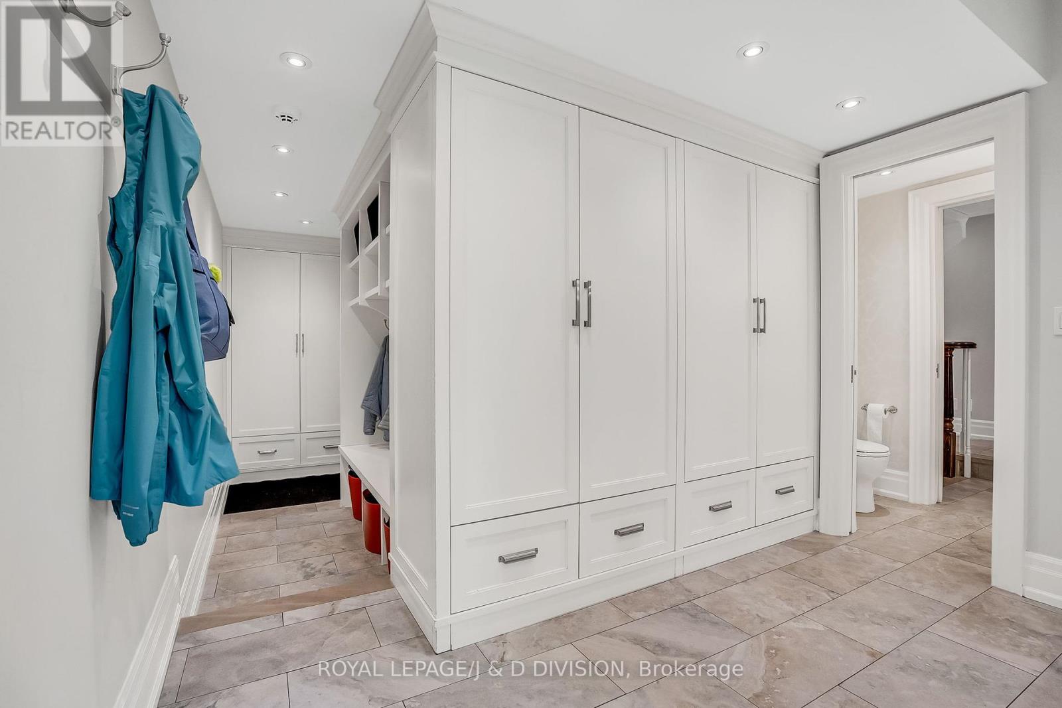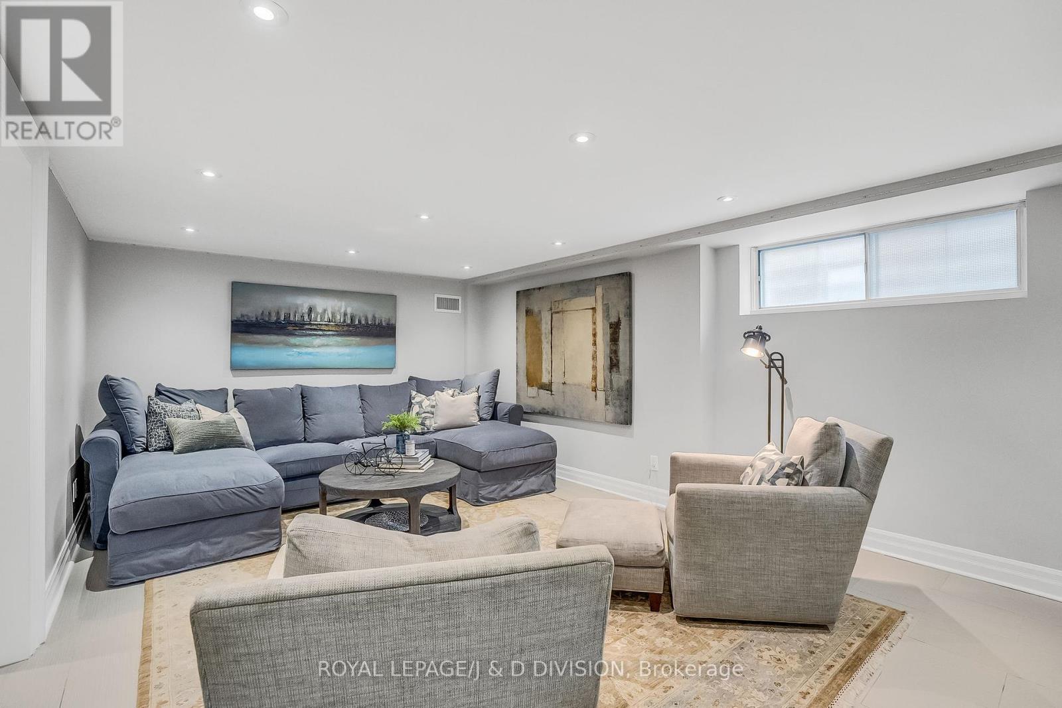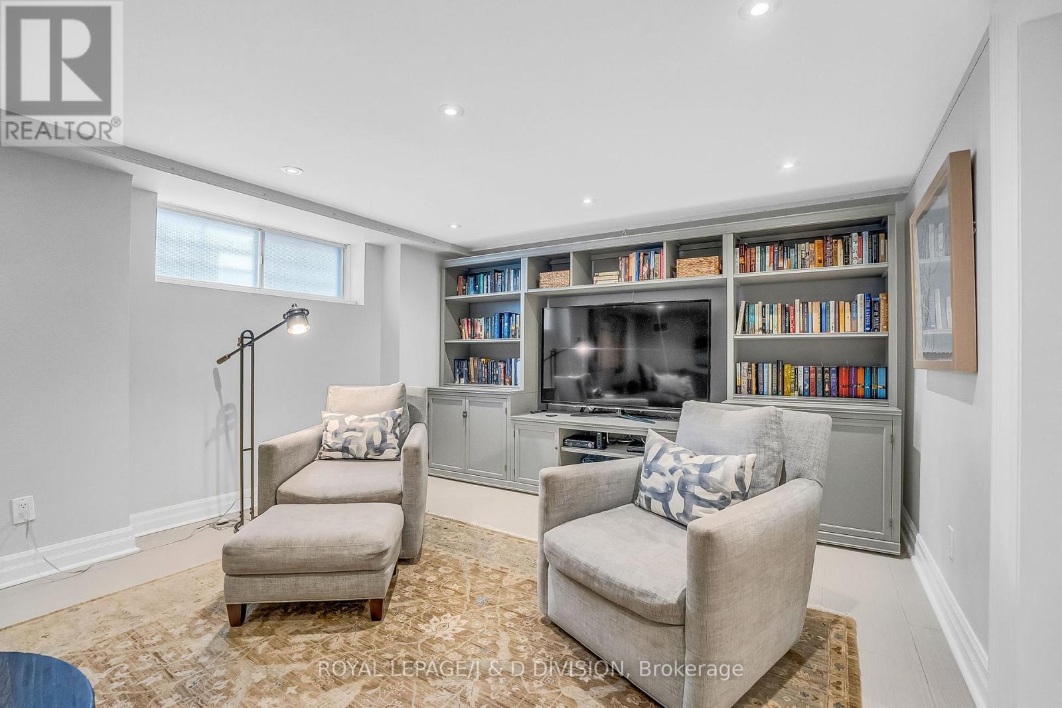$3,695,000
For many years, 15 Hillhurst Blvd. has stood as a cherished sanctuary for this family, however, as life's journey unfolds, the time has come to pass on the torch and allow a new family to create their own legacy within these walls. Nestled on a meticulously landscaped 50 x 133 south-facing lot, this extensively renovated 4-bedroom, 4-bathroom home exudes timeless elegance and modern comfort, perfectly tailored to meet the demands of todays urban lifestyle. Its prime location offers easy access to Toronto's prestigious public and private schools, including the highly sought-after Allenby JPS. Step inside to discover a spacious main floor adorned with a thoughtfully designed open-concept kitchen and family room, featuring a wood-burning fireplace, bespoke breakfast area with a built-in bench, a generous mud room, and a strategically positioned powder room. The kitchen, handcrafted by Stutt Cabinetry, is a culinary haven with solid honed marble counters, top-of-the-line appliances, and a sprawling center island. Every opportunity to create storage, no matter how insignicant the space may seem, has been brilliantly used. The living room and dining room, boasting gleaming hardwood floors and an inviting open-flame gas fireplace, provide the perfect setting for both formal gatherings and casual get-togethers with friends and family. Descend to the fully finished lower level, where you'll find an impressive laundry room equipped with not one, but two washing machines and dryers, ample storage, a spacious recreation room, a 5th. bedroom or office space, and a delightful 3-piece bathroom. Comprehensive floor plans and a stellar Carson Dunlop home inspection report are available online. Welcome home! (id:59911)
Property Details
| MLS® Number | C12173902 |
| Property Type | Single Family |
| Neigbourhood | Eglinton—Lawrence |
| Community Name | Lawrence Park South |
| Amenities Near By | Park, Public Transit, Schools |
| Community Features | Community Centre |
| Features | Flat Site |
| Parking Space Total | 4 |
| Structure | Patio(s), Porch |
Building
| Bathroom Total | 4 |
| Bedrooms Above Ground | 4 |
| Bedrooms Below Ground | 1 |
| Bedrooms Total | 5 |
| Amenities | Fireplace(s) |
| Appliances | Garage Door Opener Remote(s), Oven - Built-in, Central Vacuum, Garburator, Water Heater, Cooktop, Dishwasher, Dryer, Freezer, Oven, Range, Washer, Refrigerator |
| Basement Development | Finished |
| Basement Features | Separate Entrance |
| Basement Type | N/a (finished) |
| Construction Style Attachment | Detached |
| Cooling Type | Central Air Conditioning |
| Exterior Finish | Brick |
| Fire Protection | Alarm System, Monitored Alarm, Smoke Detectors |
| Fireplace Present | Yes |
| Fireplace Total | 2 |
| Flooring Type | Porcelain Tile, Carpeted, Hardwood |
| Foundation Type | Block |
| Half Bath Total | 1 |
| Heating Fuel | Natural Gas |
| Heating Type | Hot Water Radiator Heat |
| Stories Total | 2 |
| Size Interior | 2,500 - 3,000 Ft2 |
| Type | House |
| Utility Water | Municipal Water |
Parking
| Attached Garage | |
| Garage |
Land
| Acreage | No |
| Fence Type | Fenced Yard |
| Land Amenities | Park, Public Transit, Schools |
| Landscape Features | Landscaped, Lawn Sprinkler |
| Sewer | Sanitary Sewer |
| Size Depth | 133 Ft |
| Size Frontage | 50 Ft |
| Size Irregular | 50 X 133 Ft |
| Size Total Text | 50 X 133 Ft|under 1/2 Acre |
Interested in 15 Hillhurst Boulevard, Toronto, Ontario M4R 1K3?
Kevin Michael Mccarthy
Salesperson
www.kevinmccarthy.ca
477 Mt. Pleasant Road
Toronto, Ontario M4S 2L9
(416) 489-2121
(416) 489-6297





