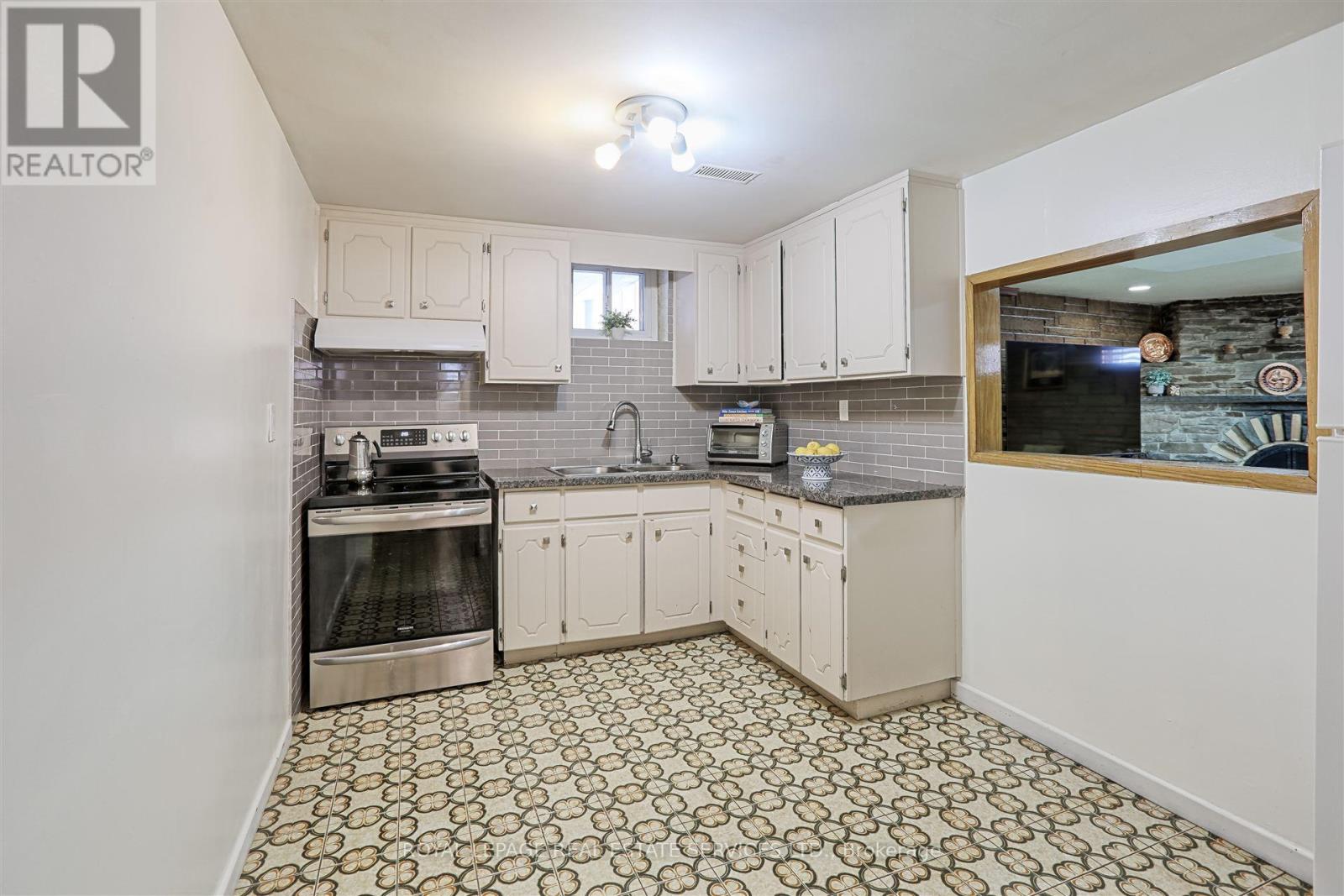$1,029,000
Welcome to this large and spacious bungalow situated on a 50ft lot! With a separate side entrance leading to an expansive lower-level living area, this residence is ideal for both privacy and entertaining. The main level features a bright living area overlooking a covered front porch, alongside a dining area with sliding patio doors that lead to a delightful balcony and a separate eat-in kitchen. Three spacious bedrooms including a primary suite with a convenient 2-piece ensuite. The lower level features a large family room enhanced by a wood fireplace and wet bar, as well as an additional kitchen, separate recreational room, 1x4pc. common bathroom and laundry room with ample storage. This home is designed for the whole family with lots of space for everyone. Complete with an attached two car garage and a spacious private driveway. Convenient multiple bathrooms throughout the home. Private fenced yard and mature gardens offer a tranquil outdoor retreat. Don't miss this opportunity to modernize and add your personal touches to this inviting home! Extras: Roof (2019); Basement Bathroom (2024); A/C (2023); Listing Brokerage/Seller do not warrant any retrofit status for basement/second kitchen(s); Property is being sold in "as is" condition. (id:54662)
Property Details
| MLS® Number | W11978600 |
| Property Type | Single Family |
| Neigbourhood | York University Heights |
| Community Name | York University Heights |
| Amenities Near By | Park, Place Of Worship, Public Transit |
| Features | Ravine, Conservation/green Belt |
| Parking Space Total | 4 |
| Structure | Porch |
Building
| Bathroom Total | 3 |
| Bedrooms Above Ground | 3 |
| Bedrooms Total | 3 |
| Amenities | Fireplace(s) |
| Appliances | Garage Door Opener Remote(s) |
| Architectural Style | Bungalow |
| Basement Development | Finished |
| Basement Features | Separate Entrance |
| Basement Type | N/a (finished) |
| Construction Style Attachment | Detached |
| Cooling Type | Central Air Conditioning |
| Exterior Finish | Brick |
| Fireplace Present | Yes |
| Fireplace Total | 1 |
| Flooring Type | Hardwood, Ceramic, Laminate |
| Foundation Type | Block |
| Half Bath Total | 1 |
| Heating Fuel | Natural Gas |
| Heating Type | Forced Air |
| Stories Total | 1 |
| Size Interior | 1,100 - 1,500 Ft2 |
| Type | House |
| Utility Water | Municipal Water |
Parking
| Attached Garage |
Land
| Acreage | No |
| Fence Type | Fenced Yard |
| Land Amenities | Park, Place Of Worship, Public Transit |
| Sewer | Sanitary Sewer |
| Size Depth | 122 Ft |
| Size Frontage | 50 Ft |
| Size Irregular | 50 X 122 Ft |
| Size Total Text | 50 X 122 Ft|under 1/2 Acre |
Utilities
| Cable | Available |
| Sewer | Installed |
Interested in 15 Fulwell Crescent, Toronto, Ontario M3J 1Y4?

Jennifer Fazari
Salesperson
www.torontorealtorsteam.com/
www.facebook.com/TorontoRealtorsTeam
www.linkedin.com/in/jennifer-fazari-96b50987/
55 St.clair Avenue West #255
Toronto, Ontario M4V 2Y7
(416) 921-1112
(416) 921-7424
www.centraltoronto.net/
























