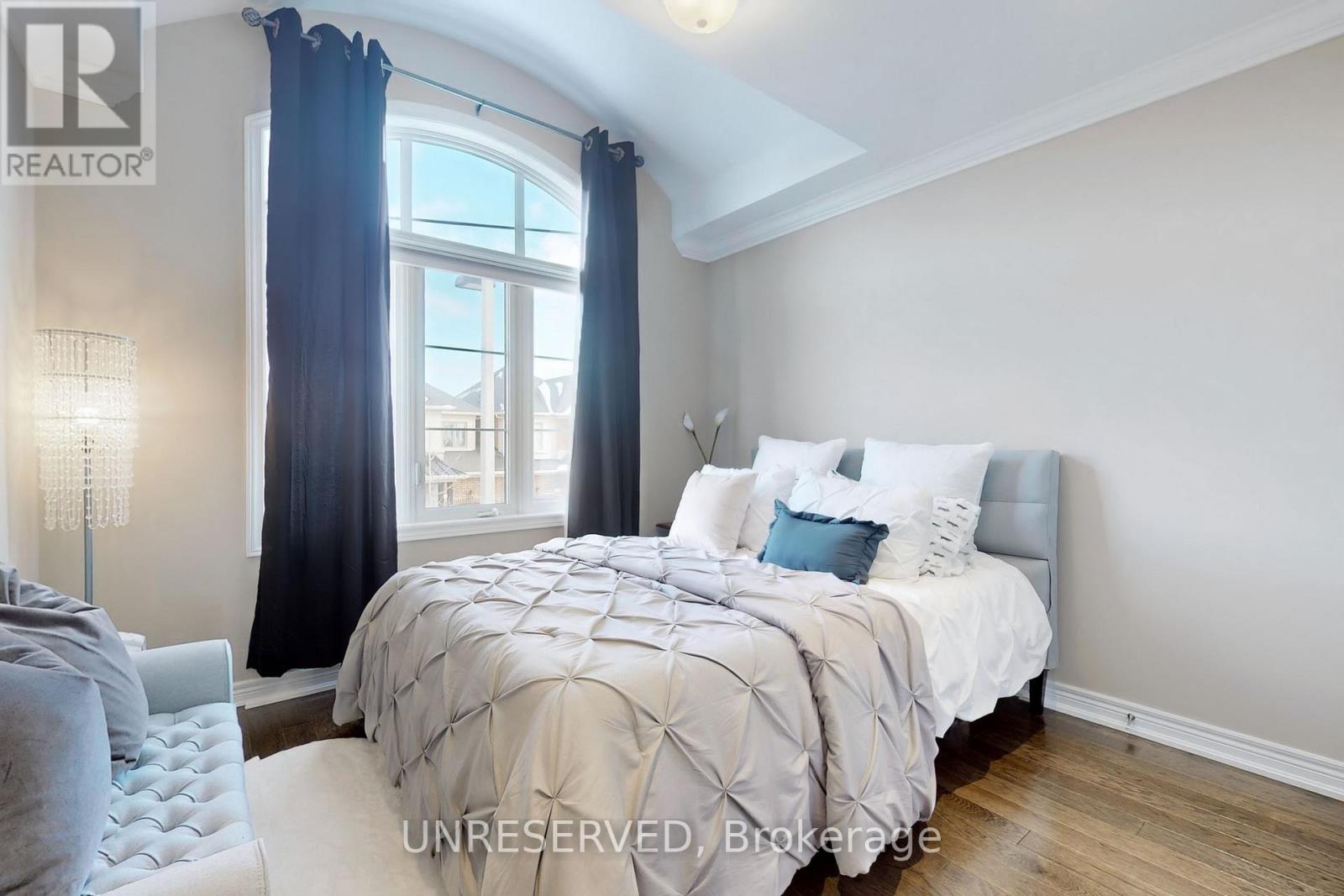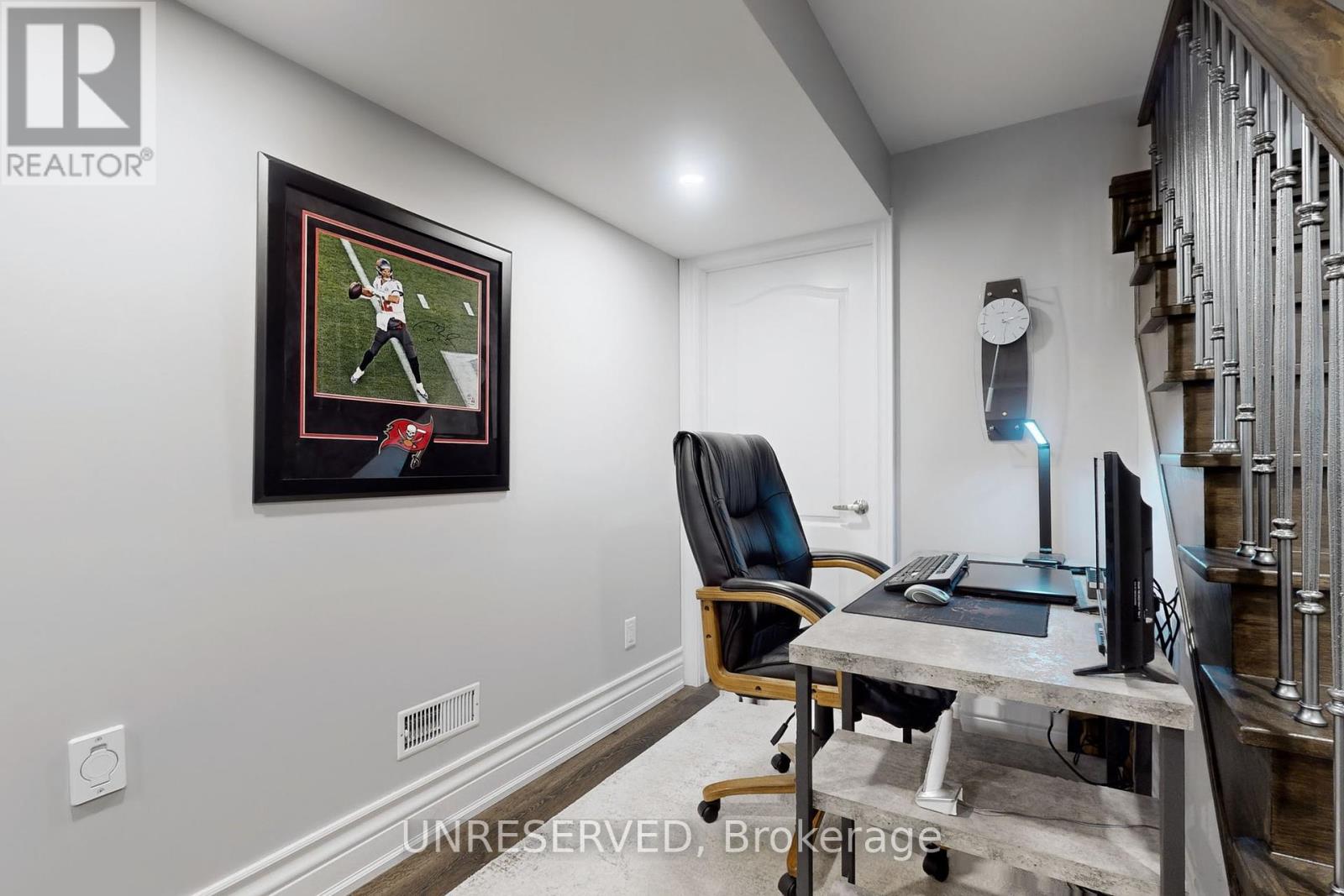$1,100,000Maintenance, Parcel of Tied Land
$115.15 Monthly
Maintenance, Parcel of Tied Land
$115.15 MonthlyWelcome to this exceptional executive townhome, ideally situated on a private lane & cul-de-sac in the sought-after Four Corners community of Georgetown South. Thoughtfully crafted with meticulous attention to detail, this 3-bedroom, 3-bathroom residence boasts over 1800sqft of above-grade living space, complemented by a fully finished basement & private parking for two vehicles. Step through the impressive double front doors into a broadloom-free interior highlighted by soaring 10ft smooth ceilings, creating an immediate sense of grandeur & openness. The heart of the home, the chefs dream kitchen features stainless steel appliances, podium, pot lighting & an expansive extended island, perfect for meal prep, casual dining & entertaining. Adjacent to the kitchen, a spacious breakfast area offers a cozy spot for family meals, with a w/o to the backyard deck an ideal setting to enjoy your morning coffee or unwind with evening sunsets. Open-concept main level seamlessly connects the dining & family rooms, anchored by a striking feature wall with fireplace & mantle, flanked by elegant picture windows that bathe the space in natural light. Interior access to the garage adds everyday convenience. Throughout the home, rich hardwood floors exude warmth, complemented by solid wood circular stairs with iron pickets, adding a sophisticated architectural touch. Upstairs, with 9ft ceilings, the primary bedroom retreat awaits, featuring a luxurious 4-piece ensuite & an expansive w/i closet for ample storage. 2 additional queen-sized bedrooms provide comfort & privacy for family members or guests. Fully finished basement is an entertainers delight, complete with a wet bar, pot lights, vinyl flooring & egress windows, making it the perfect space to host gatherings or relax while watching your favourite team. **Fernbrook Builder customized & extended kitchen by 4ft. 2023: New stone & interlocking, renovated 2nd floor bath. 2021: Finished basement, C/A. 2019: Furnace. 2014: Windows **** EXTRAS **** Fernbrook Builder customized & extended kitchen by 4ft. New Stone & Interlocking front entrance('23); Renovated 2nd flr bath- new vanity, paint, trim, lights & mirror('23); Finished Basement('21); CAC('21); Furnace ('19); Windows('14) (id:54662)
Property Details
| MLS® Number | W11957262 |
| Property Type | Single Family |
| Community Name | Georgetown |
| Amenities Near By | Park, Place Of Worship, Schools |
| Community Features | School Bus |
| Equipment Type | Water Heater - Gas |
| Features | Cul-de-sac, Flat Site, Dry, Carpet Free |
| Parking Space Total | 2 |
| Rental Equipment Type | Water Heater - Gas |
| Structure | Deck, Porch |
Building
| Bathroom Total | 3 |
| Bedrooms Above Ground | 3 |
| Bedrooms Total | 3 |
| Amenities | Fireplace(s) |
| Appliances | Garage Door Opener Remote(s), Water Heater, Central Vacuum, Water Meter, Window Coverings |
| Basement Development | Finished |
| Basement Type | Full (finished) |
| Construction Style Attachment | Attached |
| Cooling Type | Central Air Conditioning, Air Exchanger |
| Exterior Finish | Brick, Stone |
| Fire Protection | Smoke Detectors |
| Fireplace Present | Yes |
| Fireplace Total | 2 |
| Flooring Type | Tile, Vinyl, Hardwood |
| Foundation Type | Poured Concrete |
| Half Bath Total | 1 |
| Heating Fuel | Natural Gas |
| Heating Type | Forced Air |
| Stories Total | 2 |
| Size Interior | 1,500 - 2,000 Ft2 |
| Type | Row / Townhouse |
| Utility Water | Municipal Water |
Parking
| Garage |
Land
| Acreage | No |
| Fence Type | Fenced Yard |
| Land Amenities | Park, Place Of Worship, Schools |
| Landscape Features | Landscaped |
| Sewer | Sanitary Sewer |
| Size Depth | 115 Ft ,6 In |
| Size Frontage | 23 Ft |
| Size Irregular | 23 X 115.5 Ft |
| Size Total Text | 23 X 115.5 Ft|under 1/2 Acre |
| Zoning Description | Mdr2(65) |
Utilities
| Cable | Installed |
| Sewer | Installed |
Interested in 15 Diamond Leaf Lane, Halton Hills, Ontario L7G 0G7?

Barry Cordingley
Broker of Record
www.chooseacordingley.com/
10 Lower Spadina Ave #500
Toronto, Ontario M5V 2Z2
(855) 408-9468
unreserved.com/

Tracy Cordingley
Salesperson
(289) 924-1857
10 Lower Spadina Ave #500
Toronto, Ontario M5V 2Z2
(855) 408-9468
unreserved.com/


















































