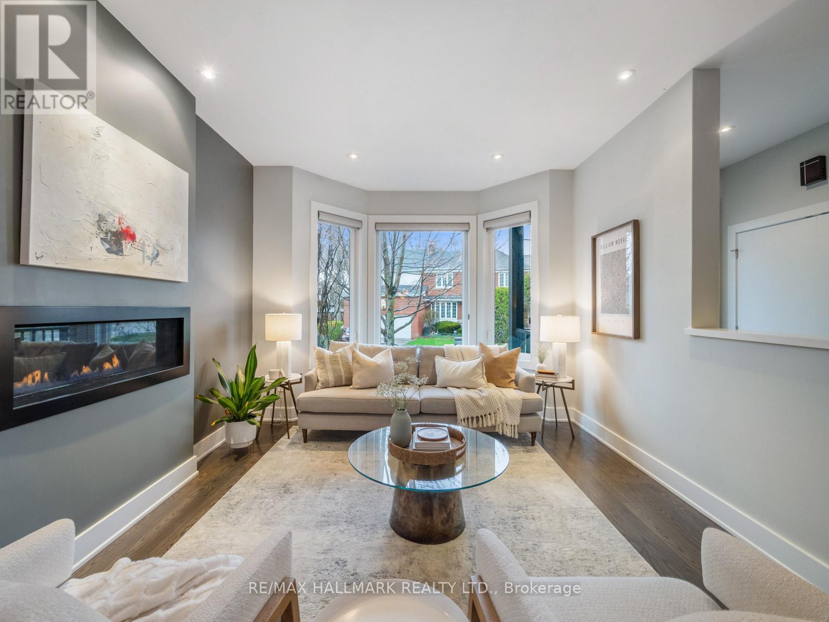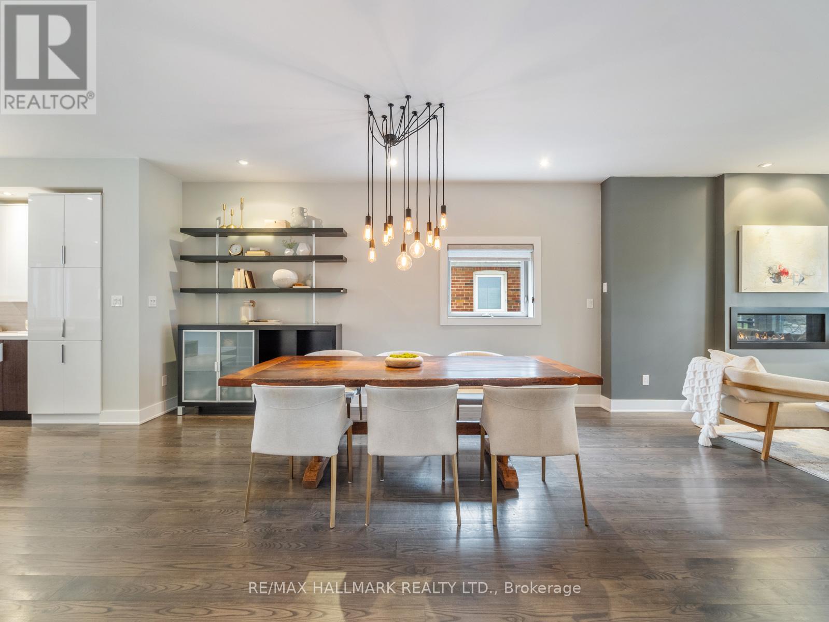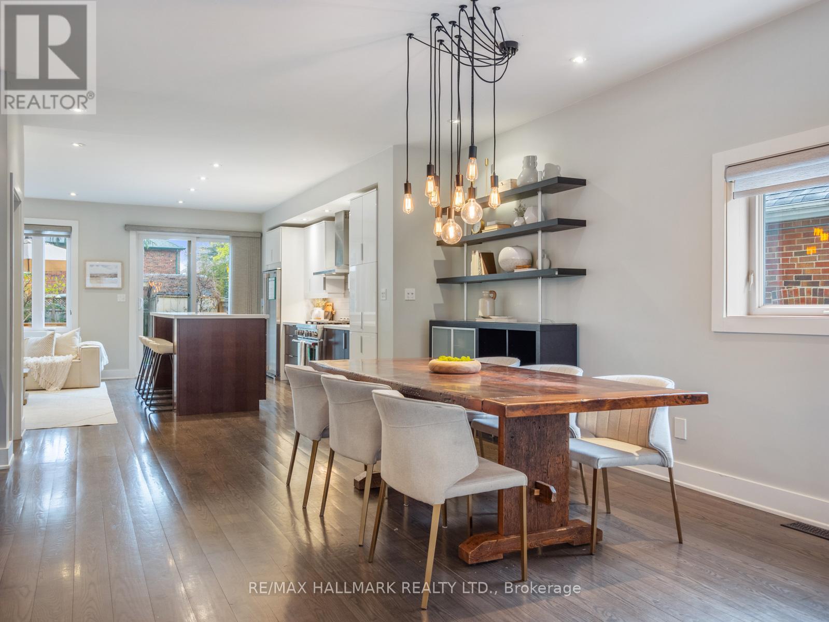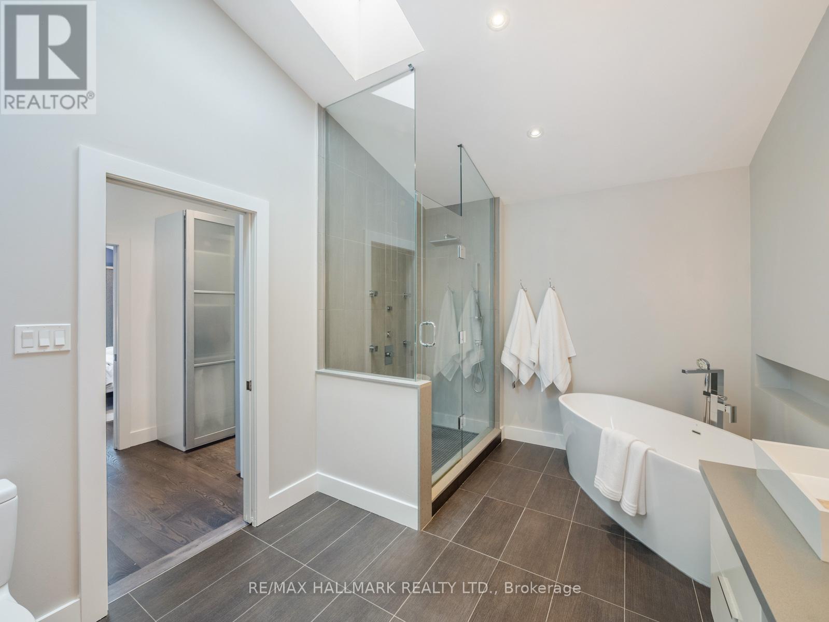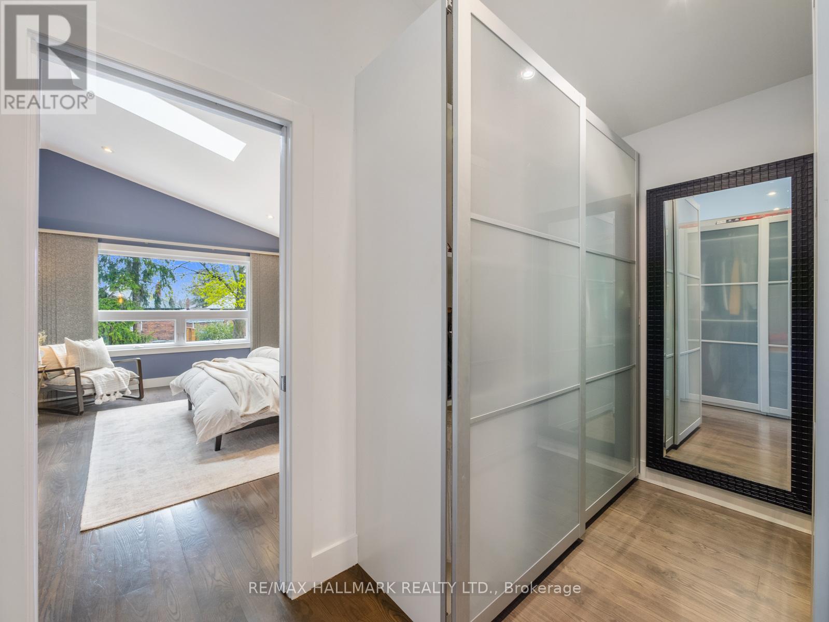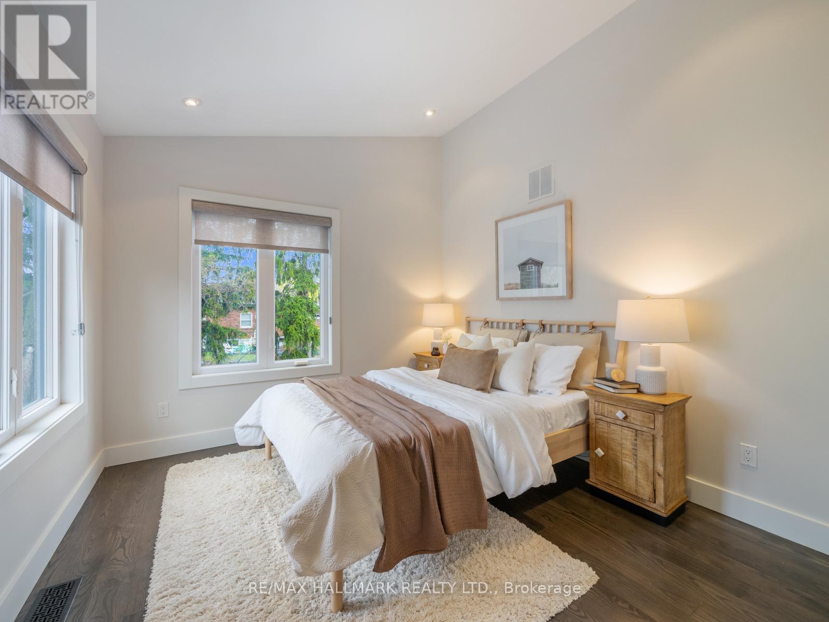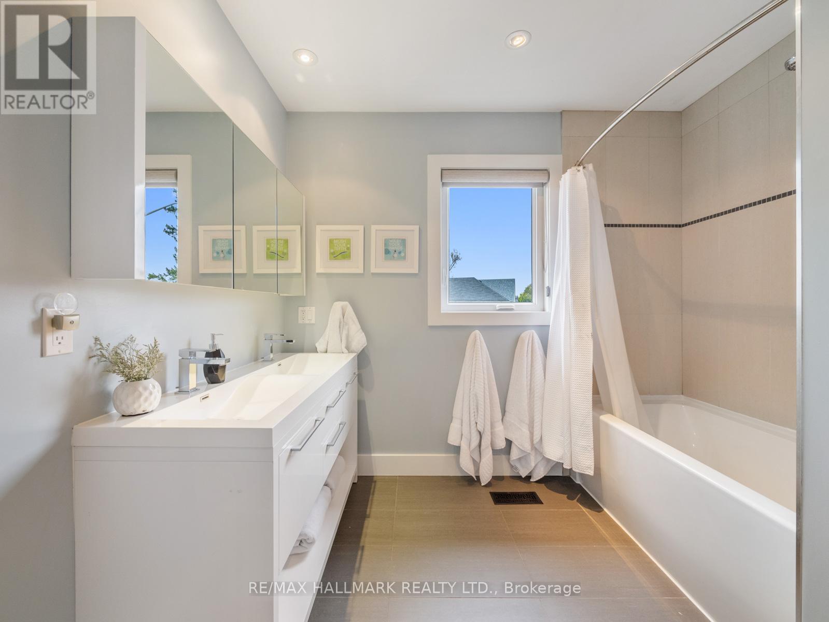$2,249,000
It's your time to have it all! This custom built home, only 6 doors from Blanytre Park, offers nearly 3,500ft of finished living space. The main floor offers boasts ceilings, a cozy living room grounded by a gas burning fireplace, a massive dining room to host family & friends, a main floor family room & gorgeous kitchen with oversized island and a walk-in pantry that walks out to the South facing backyard with wrap-around deck and hot tub. Don't miss the convenient main floor powder room. Upstairs, the vaulted ceilings offer a feeling of grandeur and the 3 skylights flood the space with natural light. The primary suite is spacious and features a walkthrough closet on your way to your 5pc spa-like primary ensuite which features double vanities, a soaker tub and a glass shower offering body sprayers. The 3 additional bedrooms are generously sized and the hall bath also features a double vanity. No more up & down the stairs with laundry! The second floor laundry room is a beautiful/bright space with lots of storage and a wash sink. Downstairs, you walk directly into the spacious rec room with plush broadloom carpet and will also find the 5th bedroom, 4th bathroom, a cold storage room, large utility room and a place at the bottom of the stairs for overflow jackets & boots. Since moving in, the current owners have replaced the shingled roof, installed a new furnace & hot water tank, upgraded the windows, installed a smart garage door opener that allows Amazon deliveries to be dropped securely and added a heater in the garage. Who doesn't love getting into a warm car on a Winter morning!? With offers anytime, this home offers unrivalled value in a family friendly community a short walk to Kingston Road Village and all the shops & dining it offers. (id:59911)
Property Details
| MLS® Number | E12126429 |
| Property Type | Single Family |
| Neigbourhood | Scarborough |
| Community Name | Birchcliffe-Cliffside |
| Amenities Near By | Park, Public Transit |
| Parking Space Total | 3 |
Building
| Bathroom Total | 4 |
| Bedrooms Above Ground | 4 |
| Bedrooms Below Ground | 1 |
| Bedrooms Total | 5 |
| Amenities | Fireplace(s) |
| Basement Development | Finished |
| Basement Features | Separate Entrance |
| Basement Type | N/a (finished) |
| Construction Style Attachment | Detached |
| Cooling Type | Central Air Conditioning |
| Exterior Finish | Stone, Stucco |
| Fireplace Present | Yes |
| Flooring Type | Hardwood, Tile |
| Foundation Type | Block, Poured Concrete |
| Half Bath Total | 1 |
| Heating Fuel | Natural Gas |
| Heating Type | Forced Air |
| Stories Total | 2 |
| Size Interior | 2,000 - 2,500 Ft2 |
| Type | House |
| Utility Water | Municipal Water |
Parking
| Attached Garage | |
| Garage |
Land
| Acreage | No |
| Land Amenities | Park, Public Transit |
| Sewer | Sanitary Sewer |
| Size Depth | 110 Ft |
| Size Frontage | 35 Ft |
| Size Irregular | 35 X 110 Ft |
| Size Total Text | 35 X 110 Ft |
Interested in 15 Briar Dale Boulevard, Toronto, Ontario M1N 1Z3?

Geoffrey Patrick Grace
Salesperson
www.gracehomes.com/
www.facebook.com/pages/Grace-Homes/260425197225
www.linkedin.com/pub/geoffrey-grace/4/590/a3a
2277 Queen Street East
Toronto, Ontario M4E 1G5
(416) 699-9292
(416) 699-8576
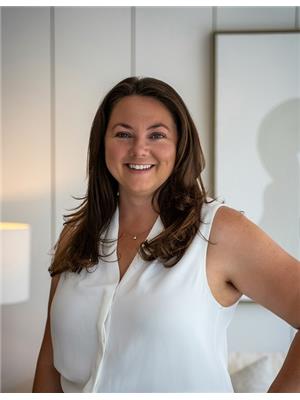
Chelsea Grace
Salesperson
gracehomes.com/agents/chelsea-grace
2277 Queen Street East
Toronto, Ontario M4E 1G5
(416) 699-9292
(416) 699-8576

