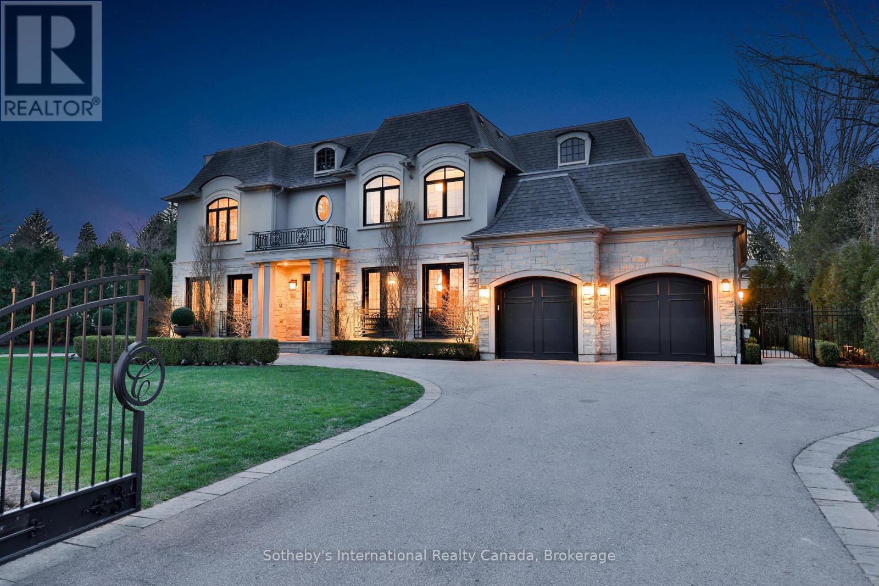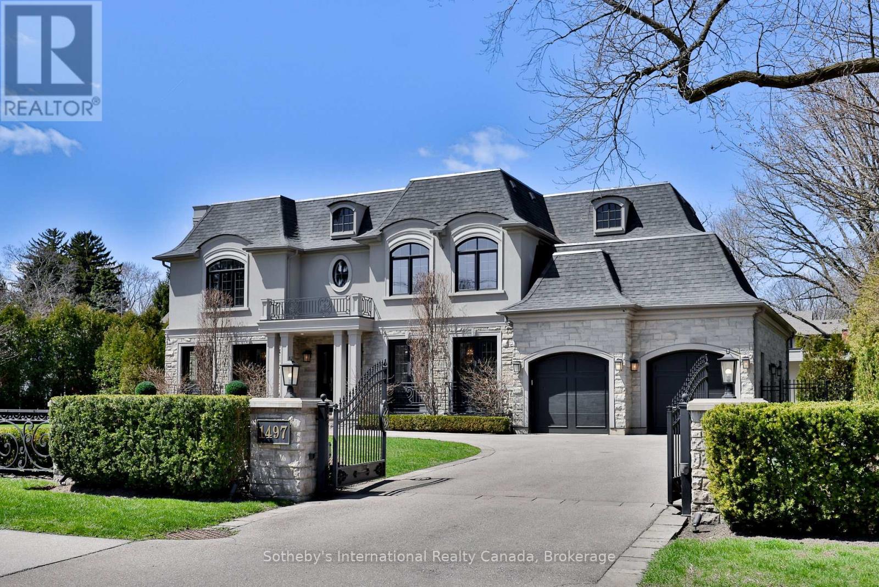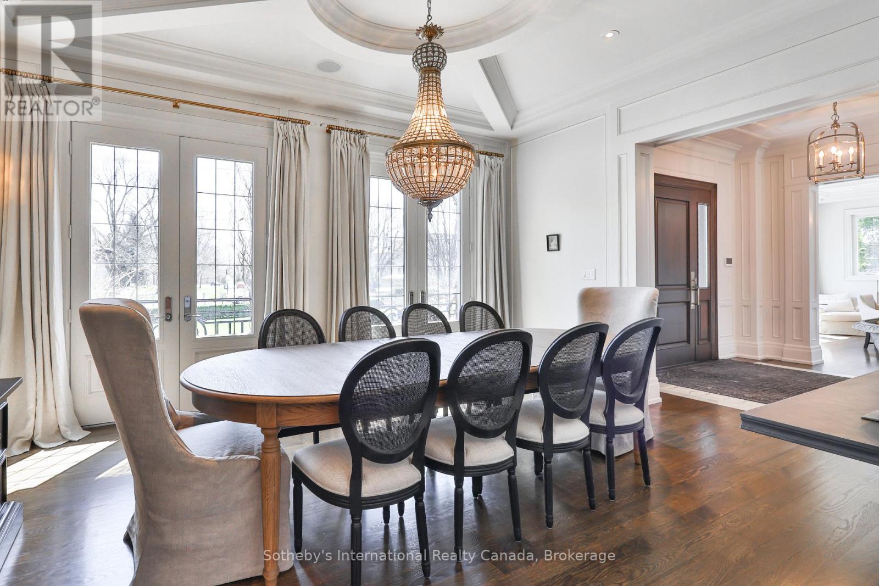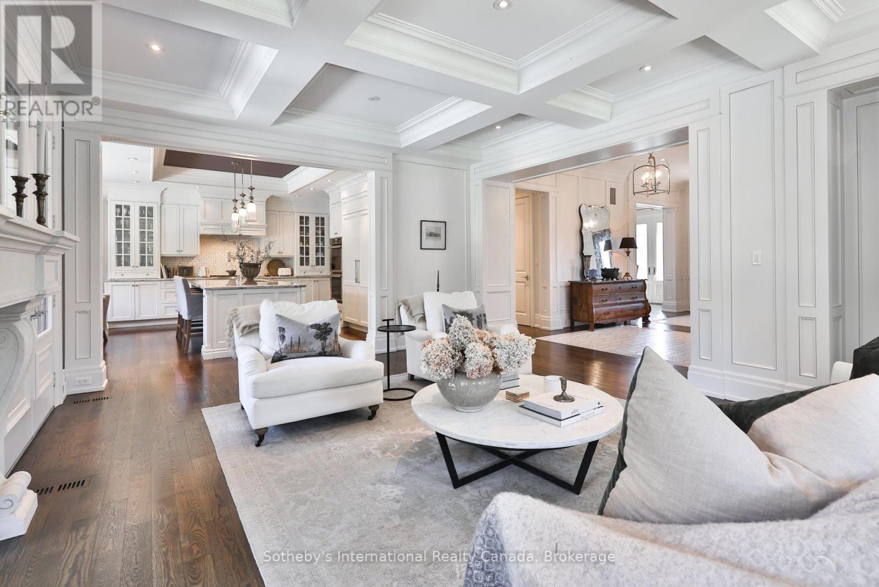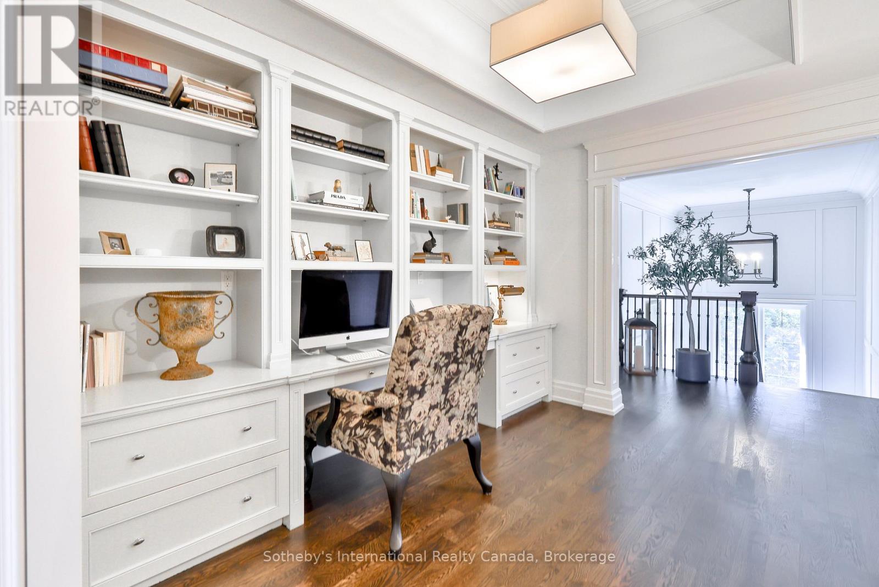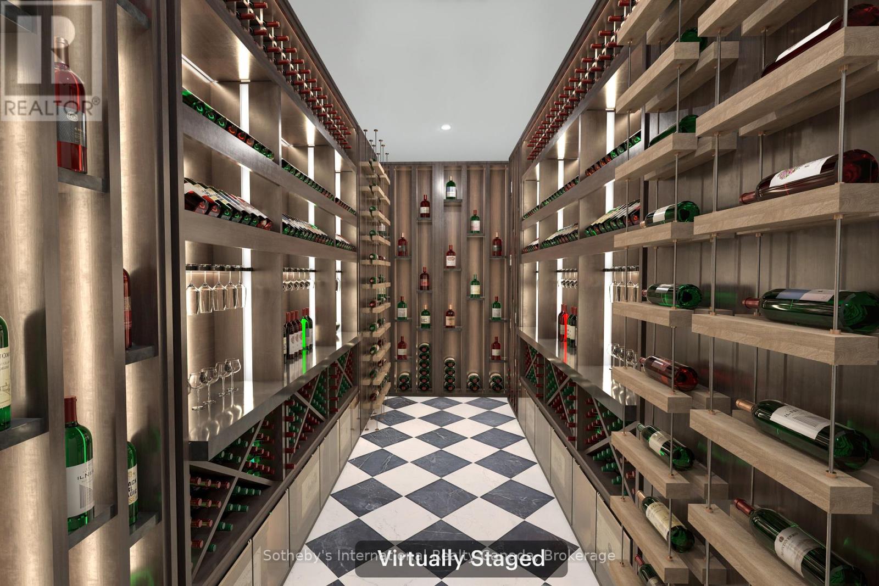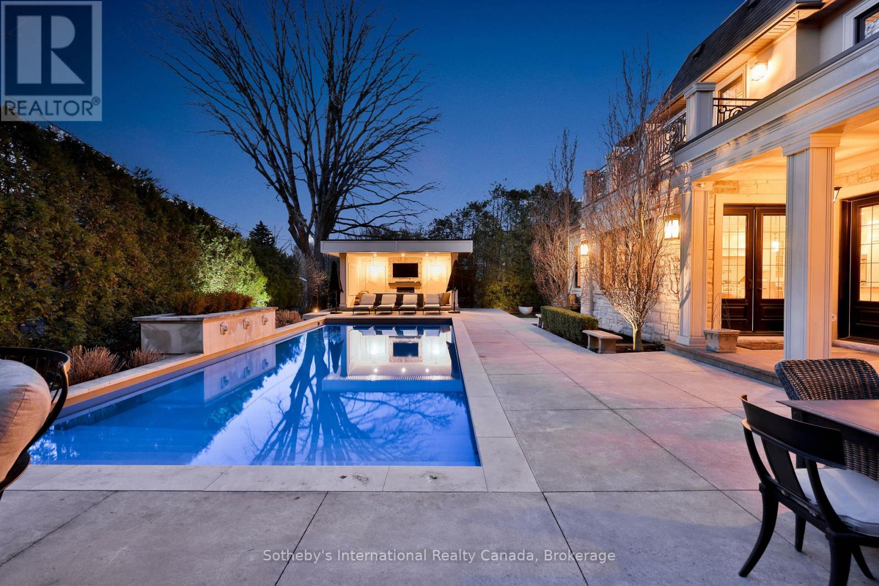$6,125,000
A residence of quiet sophistication, refined design, and timeless elegance, this is a home where craftsmanship meets comfort and every detail is thoughtfully imagined for modern luxury living. Just across from Coronation Park and enjoying serene lake views, this custom-built home is nestled in Southwest Oakville, one of the town's most prestigious and established enclaves. A property curated with purpose and precision, it reflects an unwavering commitment to quality, design, and everyday livability. From the grand front door, you're welcomed into a space that feels expansive yet considered. The main floor flows effortlessly from a spacious foyer to a private den, formal living room, and an elegant dining area. At its heart, a chef's kitchen offers premium built-in appliances, a large island, custom tile backsplash, and a pot filler, perfect for both casual mornings and elevated entertaining. A breakfast area, servery, and butler's pantry complete the space with seamless practicality. Soaring ceilings, oak floors, custom built-ins, and multiple gas fireplaces elevate the home's warmth and sophistication. Light pours in from expansive windows, creating an airy, uplifting ambiance throughout. Upstairs, the primary suite is a sanctuary with a spa-inspired ensuite, heated floors, and a walk-in closet worthy of a boutique. Three additional bedrooms, a dedicated office, and two bathrooms, each with heated flooring, offer comfort and function for family living. The lower level is designed for indulgence and ease, with a coffered ceiling rec room, a custom wet bar, fireplace, wine cellar with a cooling system, an additional bedroom, and a steam shower bath. Dual staircases ensure easy access. Outside, a landscaped backyard oasis features an in-ground pool with water feature, a cabana with a gas fireplace, and multiple seating areas for dining and entertaining. This is more than a home, its a legacy of living well. (id:59911)
Property Details
| MLS® Number | W12104729 |
| Property Type | Single Family |
| Community Name | 1017 - SW Southwest |
| Amenities Near By | Public Transit, Schools, Park |
| Community Features | Community Centre, School Bus |
| Equipment Type | Water Heater |
| Features | Lighting, Paved Yard, Carpet Free, Gazebo |
| Parking Space Total | 7 |
| Pool Type | Inground Pool, Outdoor Pool |
| Rental Equipment Type | Water Heater |
| Structure | Patio(s), Porch |
| View Type | Lake View |
Building
| Bathroom Total | 5 |
| Bedrooms Above Ground | 4 |
| Bedrooms Below Ground | 1 |
| Bedrooms Total | 5 |
| Age | 6 To 15 Years |
| Amenities | Fireplace(s) |
| Appliances | Garage Door Opener Remote(s), Oven - Built-in, Central Vacuum, Range, Intercom, Water Heater, Water Purifier, Water Softener |
| Basement Development | Unfinished |
| Basement Type | Full (unfinished) |
| Construction Style Attachment | Detached |
| Cooling Type | Central Air Conditioning |
| Exterior Finish | Stone, Stucco |
| Fire Protection | Alarm System, Security System, Smoke Detectors |
| Fireplace Present | Yes |
| Fireplace Total | 4 |
| Foundation Type | Poured Concrete |
| Half Bath Total | 1 |
| Heating Fuel | Natural Gas |
| Heating Type | Forced Air |
| Stories Total | 2 |
| Size Interior | 3,500 - 5,000 Ft2 |
| Type | House |
| Utility Water | Municipal Water |
Parking
| Attached Garage | |
| Garage | |
| Inside Entry |
Land
| Access Type | Public Road |
| Acreage | No |
| Fence Type | Fully Fenced |
| Land Amenities | Public Transit, Schools, Park |
| Landscape Features | Landscaped, Lawn Sprinkler |
| Sewer | Sanitary Sewer |
| Size Depth | 157 Ft ,9 In |
| Size Frontage | 125 Ft |
| Size Irregular | 125 X 157.8 Ft ; 94.40 X 157.79 X 125.24 X 151.84 |
| Size Total Text | 125 X 157.8 Ft ; 94.40 X 157.79 X 125.24 X 151.84|under 1/2 Acre |
| Surface Water | Lake/pond |
| Zoning Description | Rl1-0 |
Interested in 1497 Lakeshore Road W, Oakville, Ontario L6L 1G5?
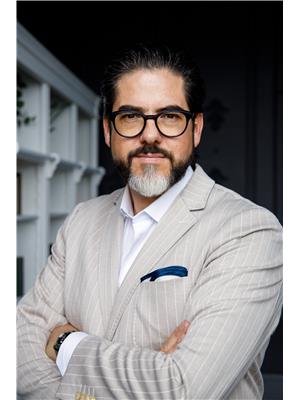
Petrus Engelbrecht
Salesperson
engelbrechtassociates.com/
309 Lakeshore Rd E
Oakville, Ontario L6J 1J3
(905) 845-0024
(905) 844-1747
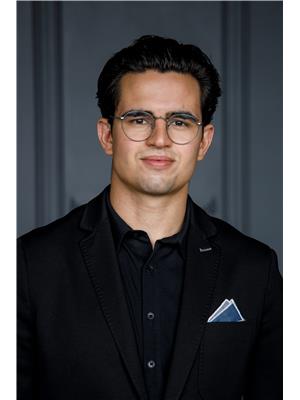
Joshua Engelbrecht
Salesperson
309 Lakeshore Rd E
Oakville, Ontario L6J 1J3
(905) 845-0024
(905) 844-1747
