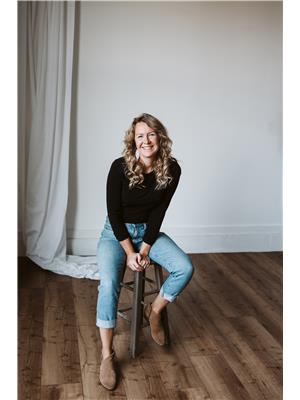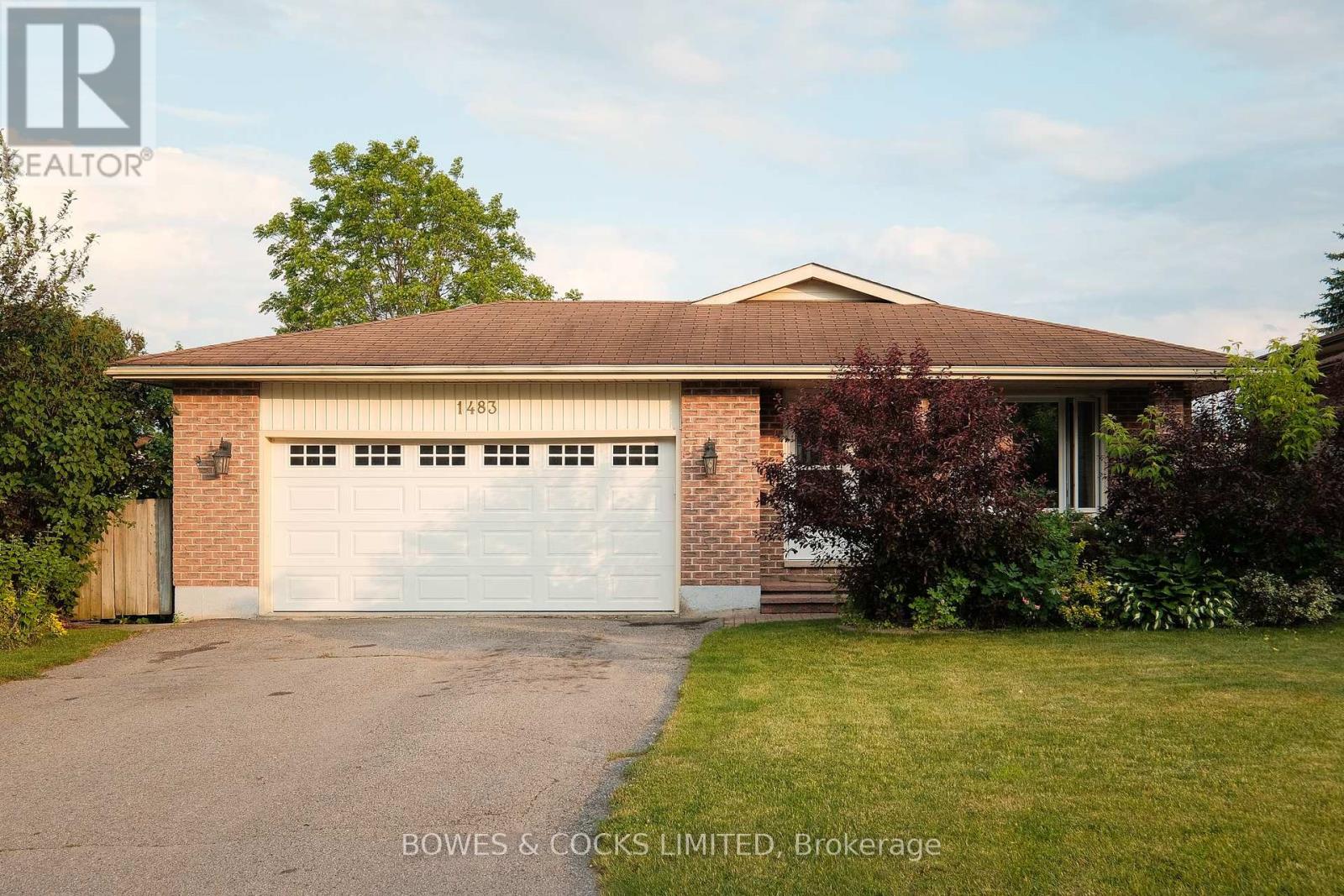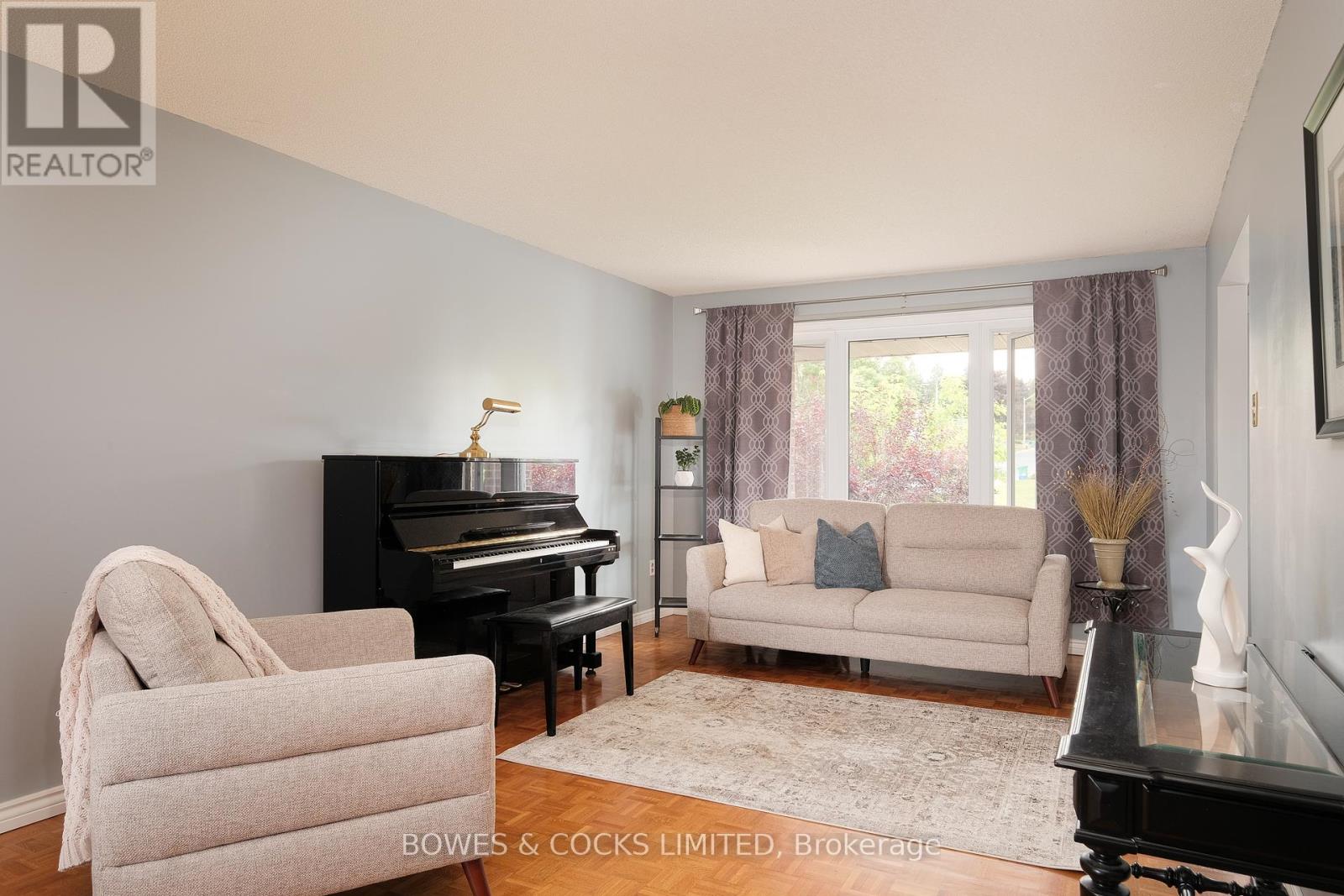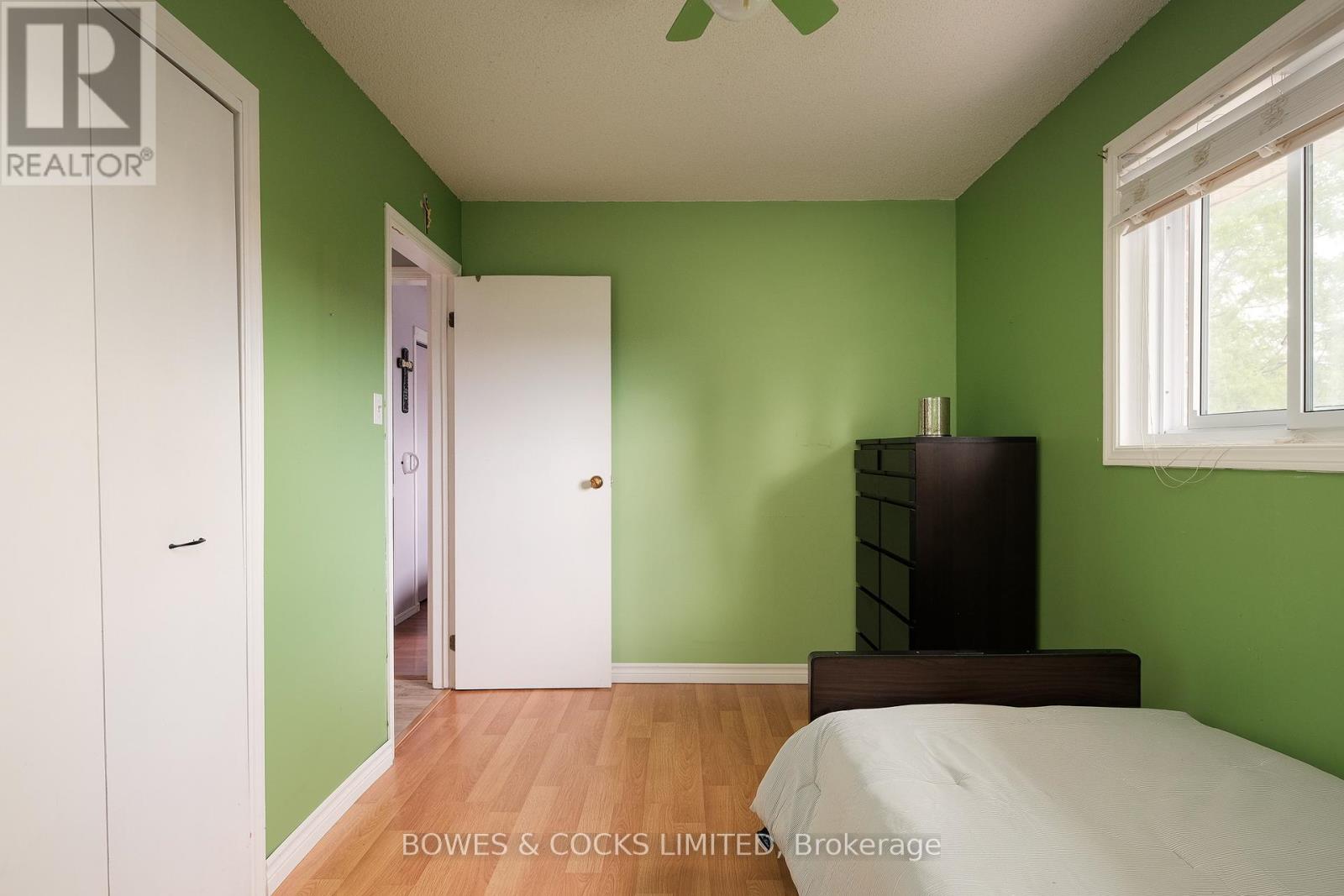$609,000
Welcome to this beautifully maintained and generously sized back split located in a sought-after, family-friendly West End neighbourhood! This home has room for everyone, offering 3 bedrooms upstairs, a modern, updated bathroom, and the added convenience of both upper-level and basement laundry. Step inside to a bright and open living/dining area, perfect for entertaining or relaxing. The kitchen features a walk-out to a gorgeous deck, ideal for summer BBQ. Downstairs, you'll find a cozy second living room with a gas fireplace, another walk-out to a second deck, and a private bedroom with a full ensuite perfect for guests, in-laws, or a private office. Need more space? The clean, unfinished basement is a blank canvas ready for your vision recreation room, home gym, play area, or additional storage. Speaking of storage, this home includes a double car garage and plenty of room for your growing needs. With newer windows, loads of natural light, a generous backyard, and incredible potential, this is more than just a house its a place to call home. (id:59911)
Property Details
| MLS® Number | X12215147 |
| Property Type | Single Family |
| Community Name | 2 Central |
| Amenities Near By | Park, Public Transit, Schools |
| Community Features | Community Centre |
| Equipment Type | Water Heater - Electric |
| Parking Space Total | 6 |
| Rental Equipment Type | Water Heater - Electric |
Building
| Bathroom Total | 2 |
| Bedrooms Above Ground | 4 |
| Bedrooms Total | 4 |
| Age | 31 To 50 Years |
| Amenities | Fireplace(s) |
| Appliances | Water Meter, Dryer, Stove, Refrigerator |
| Basement Development | Unfinished |
| Basement Type | N/a (unfinished) |
| Construction Style Attachment | Detached |
| Construction Style Split Level | Backsplit |
| Cooling Type | Central Air Conditioning |
| Exterior Finish | Brick |
| Fire Protection | Smoke Detectors |
| Fireplace Present | Yes |
| Fireplace Total | 1 |
| Foundation Type | Concrete |
| Heating Fuel | Natural Gas |
| Heating Type | Forced Air |
| Size Interior | 1,100 - 1,500 Ft2 |
| Type | House |
| Utility Water | Municipal Water |
Parking
| Attached Garage | |
| Garage |
Land
| Acreage | No |
| Fence Type | Fully Fenced, Fenced Yard |
| Land Amenities | Park, Public Transit, Schools |
| Sewer | Sanitary Sewer |
| Size Depth | 127 Ft ,7 In |
| Size Frontage | 54 Ft |
| Size Irregular | 54 X 127.6 Ft ; 54.01' X 127.57' X 55.67' X 127.79' |
| Size Total Text | 54 X 127.6 Ft ; 54.01' X 127.57' X 55.67' X 127.79'|under 1/2 Acre |
| Zoning Description | R1 |
Utilities
| Cable | Available |
| Electricity | Installed |
| Sewer | Installed |
Interested in 1483 Clearview Drive, Peterborough West, Ontario K9K 2A6?

Chantel Westerman
Salesperson
333 Charlotte St
Peterborough, Ontario K9J 6Y7
(705) 742-4234
Patrick Mcauley
Salesperson
patrickmcauley.com/
333 Charlotte St
Peterborough, Ontario K9J 6Y7
(705) 742-4234










































