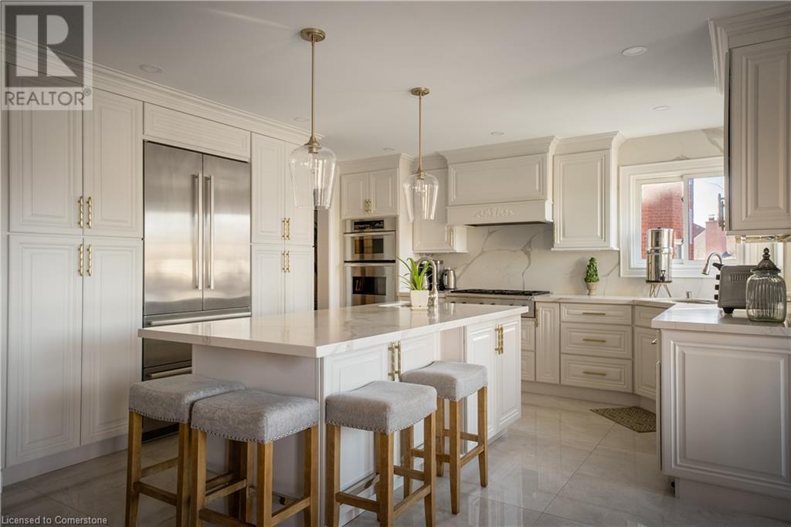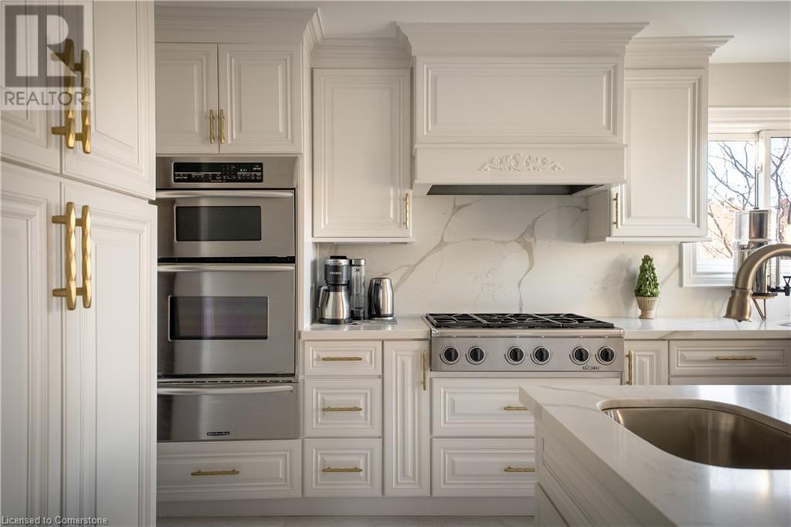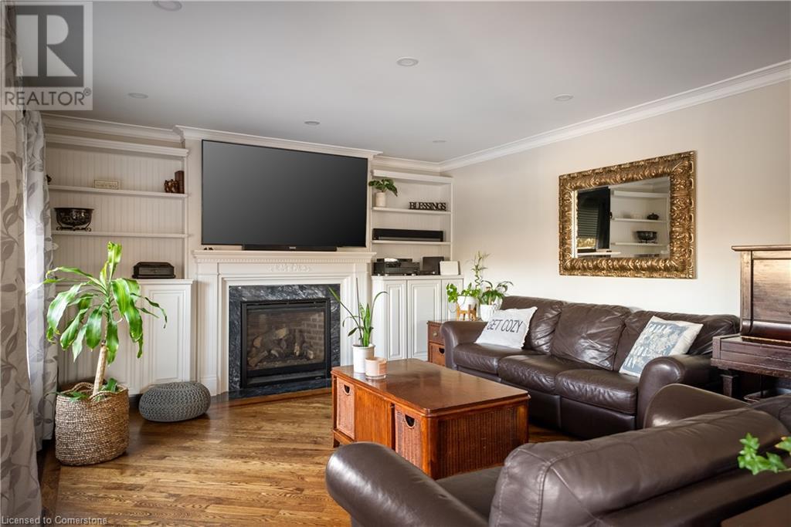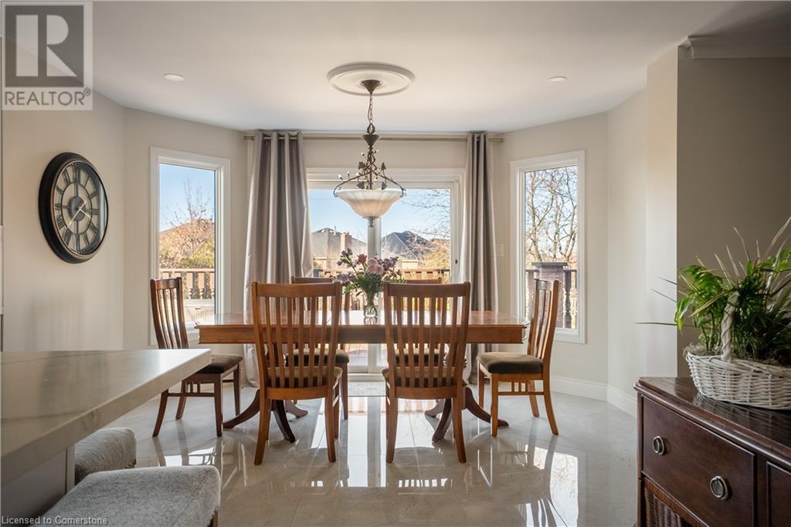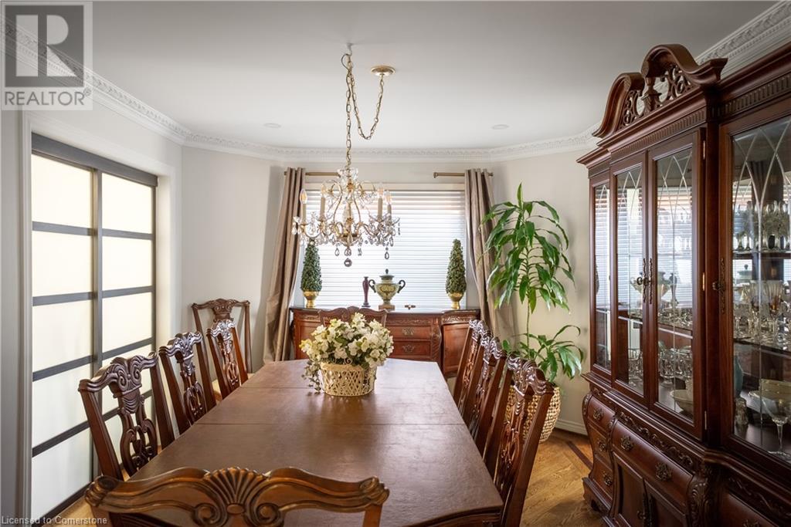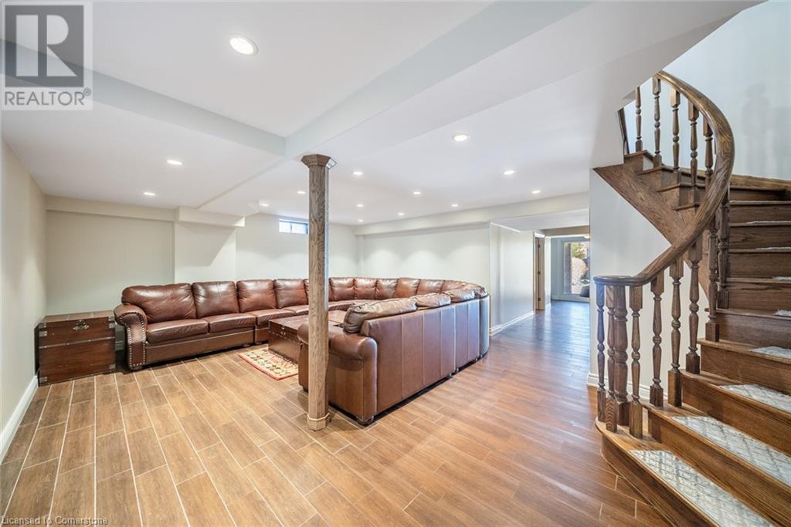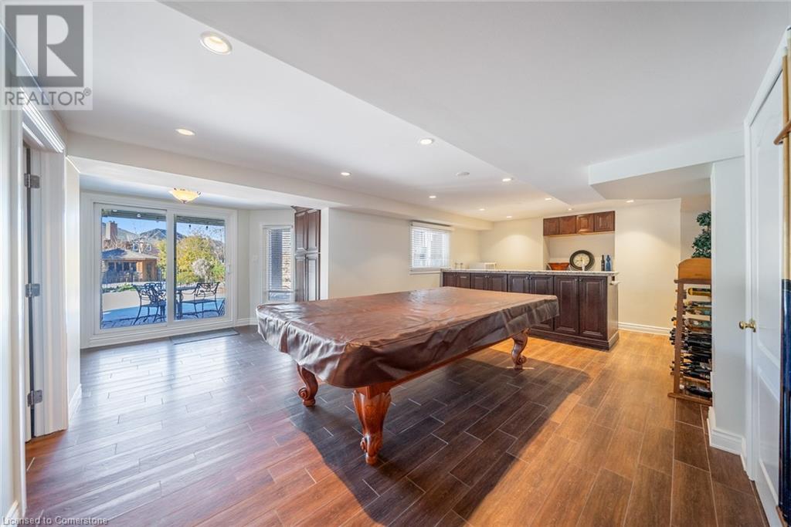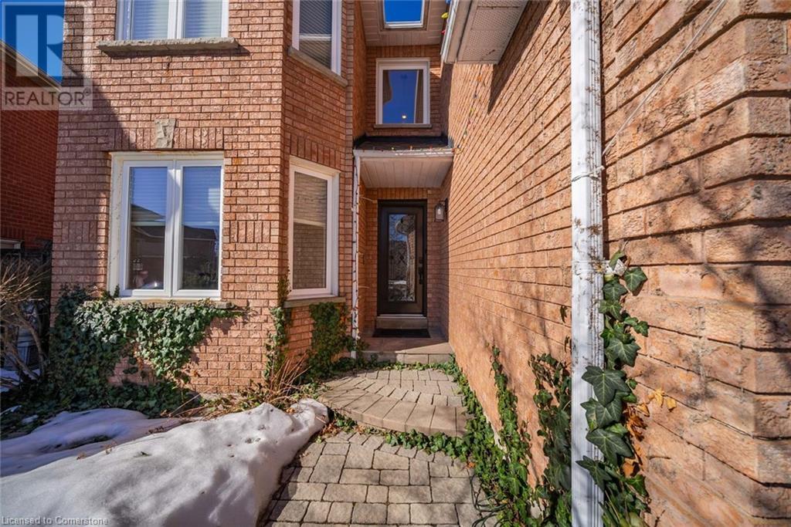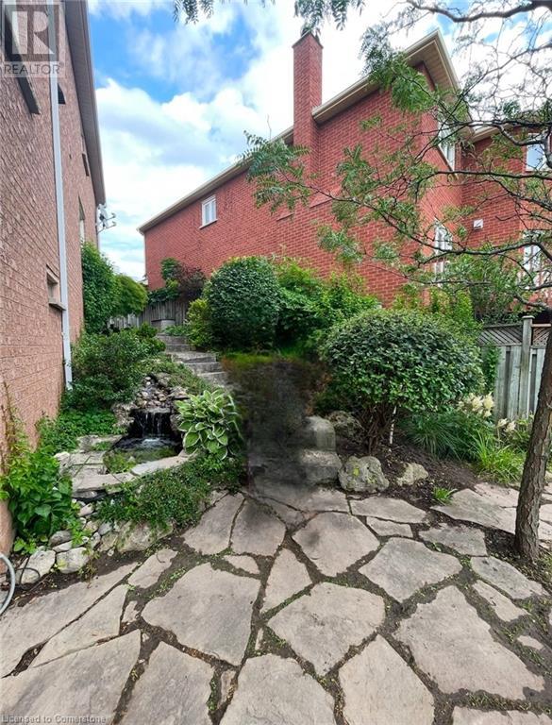$1,998,000
Welcome to 1473 Royal Rose Court, located in the sought after neighbourhood of East Credit and nestled in a quiet court. This fully renovated 4+1 bedroom home with over an impressive 4000 square feet sits on an expansive pie shaped lot and features a beautiful eat-in kitchen with plenty of cabinet space, quartz countertops, a formal dining room, large windows throughout, 4+1 bathrooms, main floor laundry, and a spacious family room. The fully finished basement is an entertainer's dream, featuring a large rec room with wet bar, 3 piece bathroom, bedroom/office, and plenty of storage. Step outside into your family oasis, surrounded by mature trees, featuring large decks, a walkout basement, fully fenced yard, private pond with waterfall, and a sparkling pool with pump house. Right in the heart of Mississauga, with easy access to the 403, Square One & Erin Mills shopping malls, fantastic schools, lush parks, Credit Valley hospital, and convenient shopping options. This property is more than just a house, it’s a place to raise a family, a place to entertain, a place to make memories, and it’s a place you can settle down in and finally call your home. Don’t wait—homes like this don’t last! Schedule your showing today! (id:59911)
Property Details
| MLS® Number | 40705945 |
| Property Type | Single Family |
| Neigbourhood | Roseborough |
| Amenities Near By | Park, Public Transit, Schools, Shopping |
| Community Features | School Bus |
| Equipment Type | Water Heater |
| Features | Wet Bar, In-law Suite |
| Parking Space Total | 8 |
| Rental Equipment Type | Water Heater |
Building
| Bathroom Total | 5 |
| Bedrooms Above Ground | 4 |
| Bedrooms Below Ground | 1 |
| Bedrooms Total | 5 |
| Appliances | Central Vacuum, Garburator, Wet Bar |
| Architectural Style | 2 Level |
| Basement Development | Finished |
| Basement Type | Full (finished) |
| Construction Style Attachment | Detached |
| Cooling Type | Central Air Conditioning |
| Exterior Finish | Brick |
| Foundation Type | Poured Concrete |
| Half Bath Total | 1 |
| Heating Type | Forced Air |
| Stories Total | 2 |
| Size Interior | 4,665 Ft2 |
| Type | House |
| Utility Water | Municipal Water |
Parking
| Attached Garage |
Land
| Access Type | Road Access, Highway Access, Highway Nearby |
| Acreage | No |
| Land Amenities | Park, Public Transit, Schools, Shopping |
| Sewer | Municipal Sewage System |
| Size Depth | 158 Ft |
| Size Frontage | 32 Ft |
| Size Total Text | Under 1/2 Acre |
| Zoning Description | R4 1706 |
Interested in 1473 Royal Rose Court, Mississauga, Ontario L5V 1H4?

Ryan Clarke
Salesperson
(905) 335-1659
http//clarketeam.ca
3060 Mainway Suite 200a
Burlington, Ontario L7M 1A3
(905) 335-3042
(905) 335-1659
www.royallepageburlington.ca/
