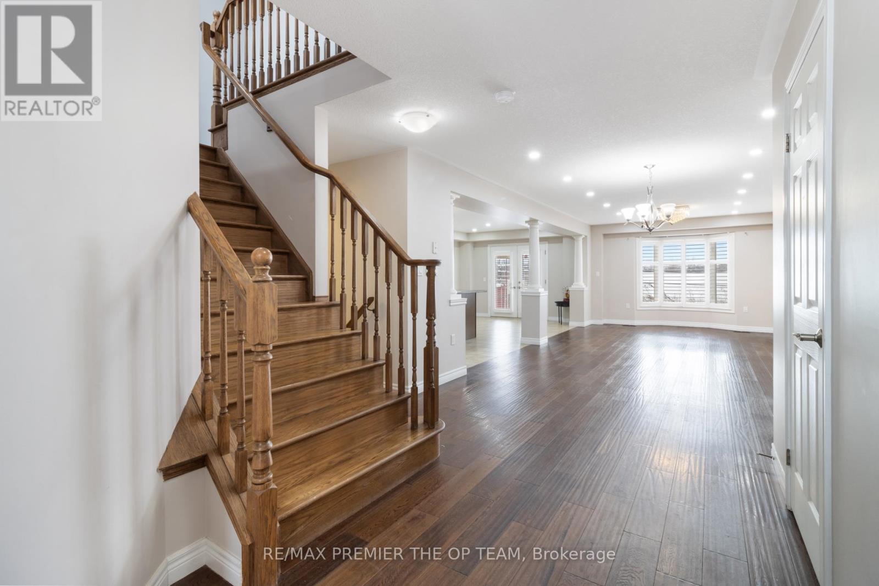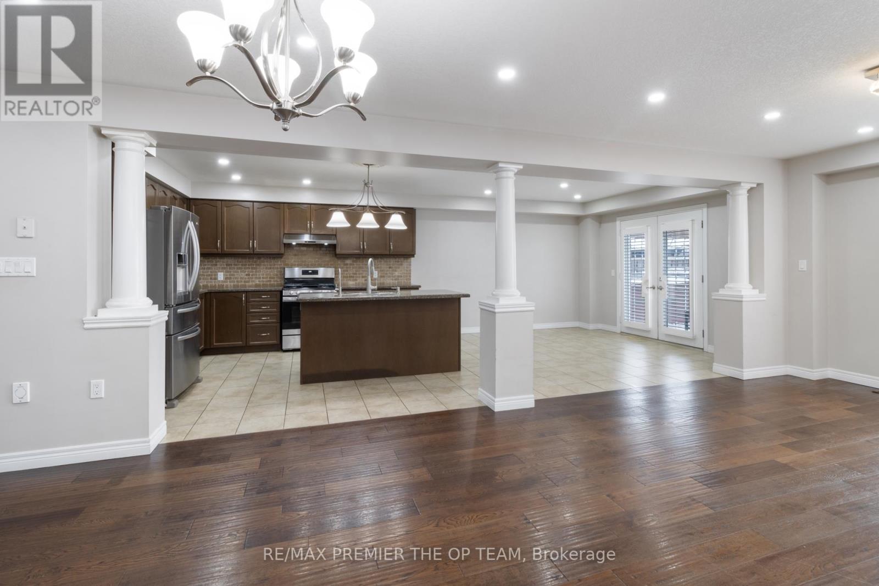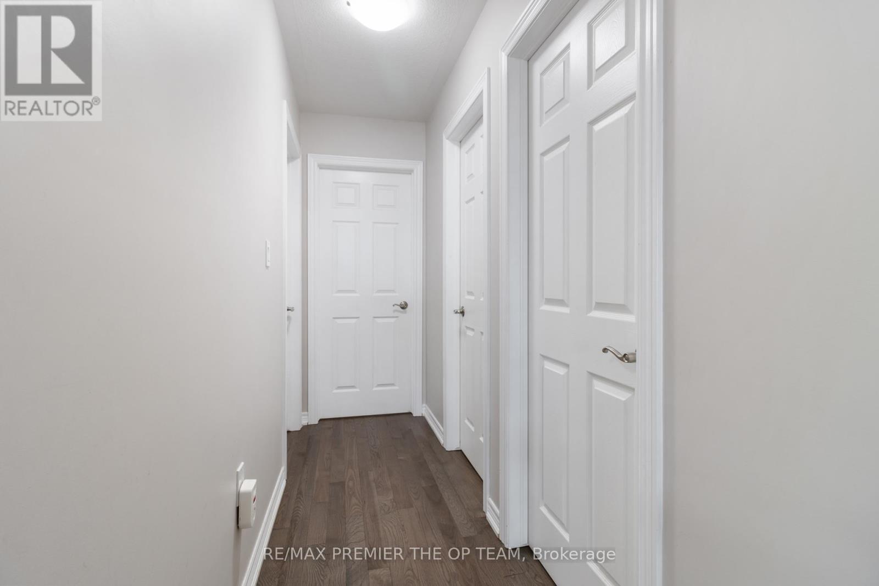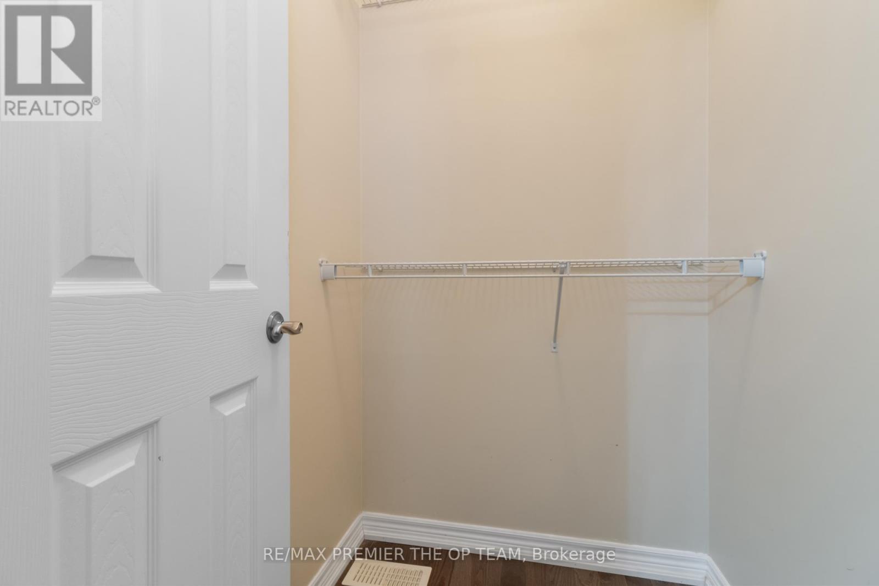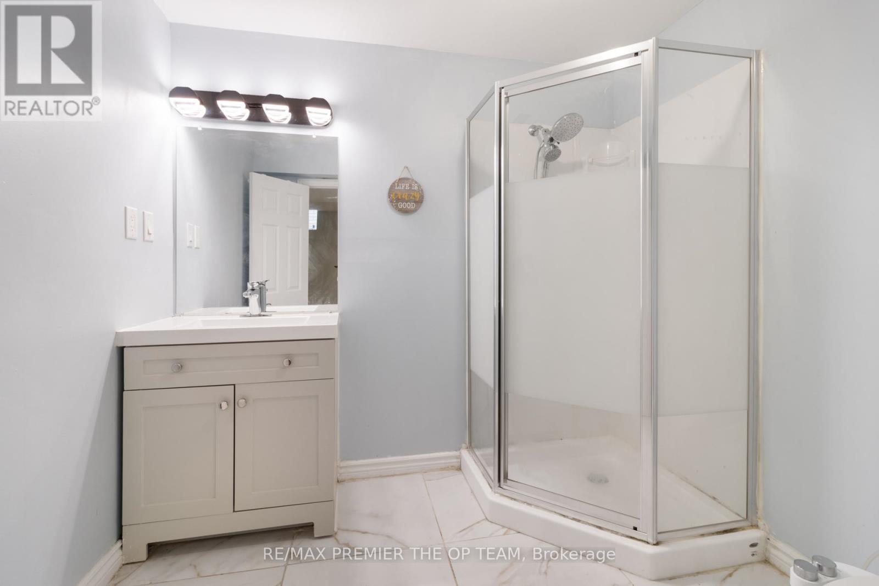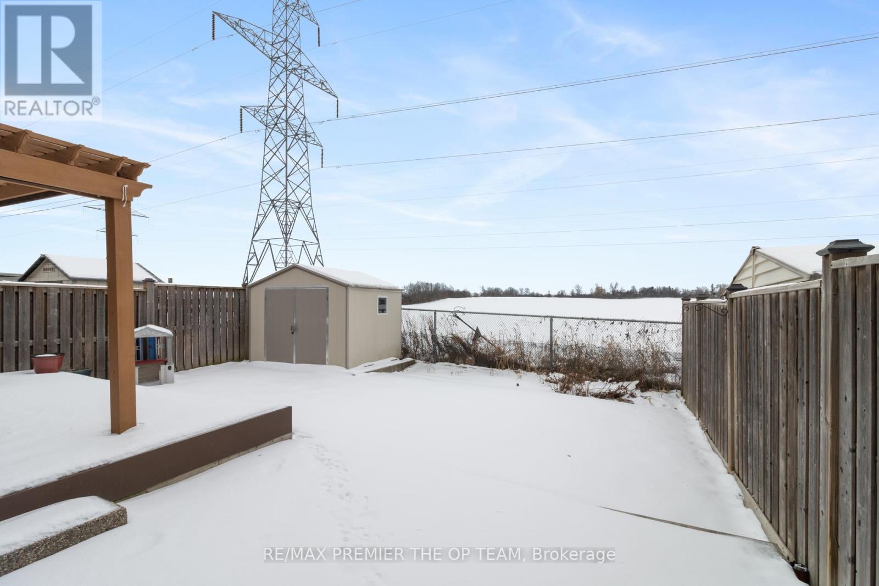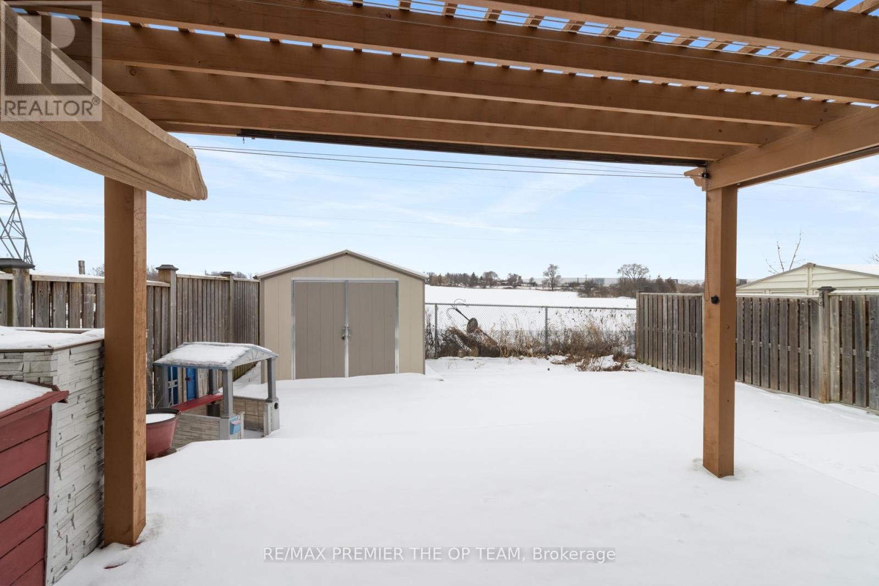$949,000
Discover the charm of this beautifully maintained two-story home in the sought-after Summit Park community. Offering 3 generous bedrooms and 4 bathrooms, this home is designed for modern living. The open-concept main level features engineered hardwood floors, a stylish kitchen with a breakfast bar, and garden doors leading to a stunning composite deck with a pergolaideal for entertaining. The private, fully fenced backyard backs onto peaceful green space, providing a serene escape. Upstairs, the sunlit great room with oversized windows offers a perfect space for lounging or a home office. The finished lower level expands the living space with a spacious family room and a versatile den. With easy access to major highways, including the QEW, Niagara/Toronto corridor, and Lincoln Alexander Parkway, this home offers both comfort and convenience in a prime location (id:54662)
Property Details
| MLS® Number | X11967823 |
| Property Type | Single Family |
| Community Name | Hannon |
| Parking Space Total | 6 |
Building
| Bathroom Total | 4 |
| Bedrooms Above Ground | 3 |
| Bedrooms Total | 3 |
| Appliances | Dryer, Refrigerator, Stove, Washer |
| Basement Development | Finished |
| Basement Type | Full (finished) |
| Construction Style Attachment | Detached |
| Cooling Type | Central Air Conditioning |
| Exterior Finish | Brick |
| Fireplace Present | Yes |
| Foundation Type | Concrete |
| Half Bath Total | 1 |
| Heating Fuel | Natural Gas |
| Heating Type | Forced Air |
| Stories Total | 2 |
| Type | House |
| Utility Water | Municipal Water |
Parking
| Attached Garage |
Land
| Acreage | No |
| Sewer | Sanitary Sewer |
| Size Depth | 108 Ft ,3 In |
| Size Frontage | 32 Ft ,9 In |
| Size Irregular | 32.81 X 108.27 Ft |
| Size Total Text | 32.81 X 108.27 Ft |
Interested in 147 Pelech Crescent N, Hamilton, Ontario L0R 1P0?
Nick Oppedisano
Salesperson
(416) 270-1431
www.theopteam.ca/
www.facebook.com/theopteamremax
www.twitter.com/team_op
www.linkedin.com/in/theopteam
3560 Rutherford Rd #43
Vaughan, Ontario L4H 3T8
(416) 987-8000
(416) 987-8001
www.theopteam.ca/
Adam Akhalwaya
Salesperson
3560 Rutherford Rd #43
Vaughan, Ontario L4H 3T8
(416) 987-8000
(416) 987-8001
www.theopteam.ca/





