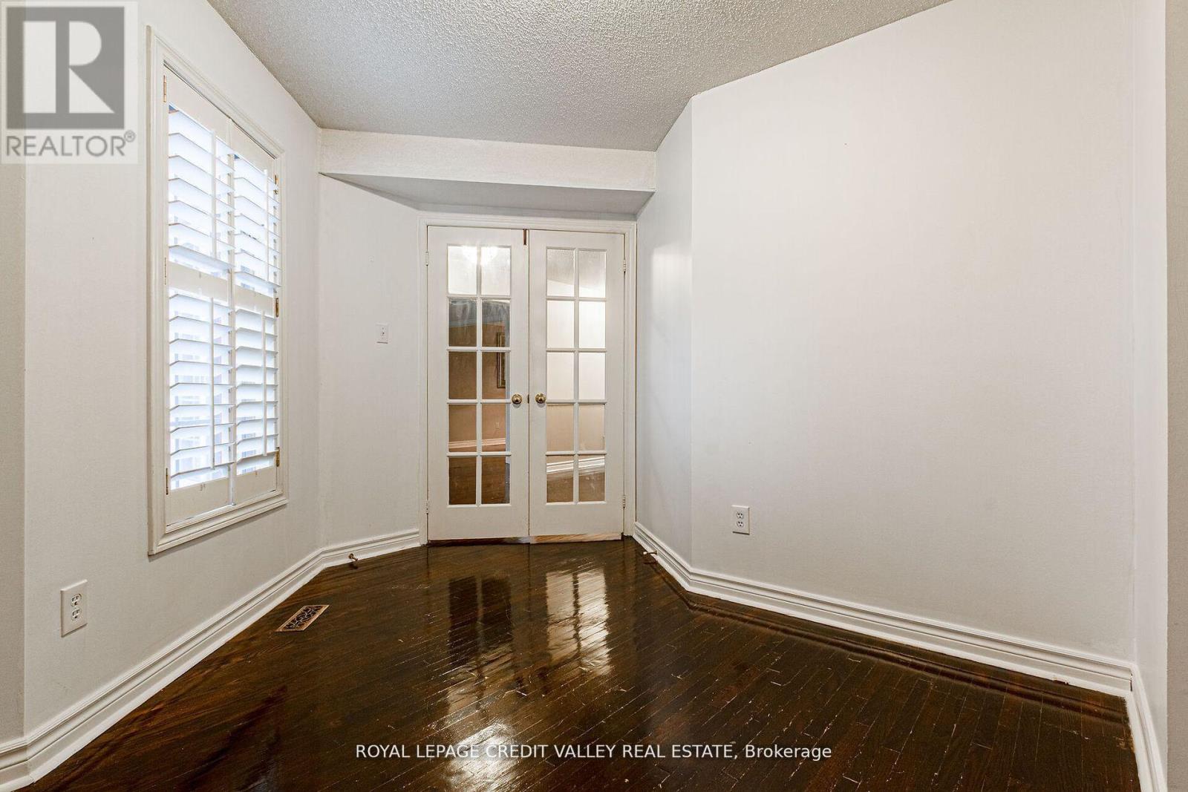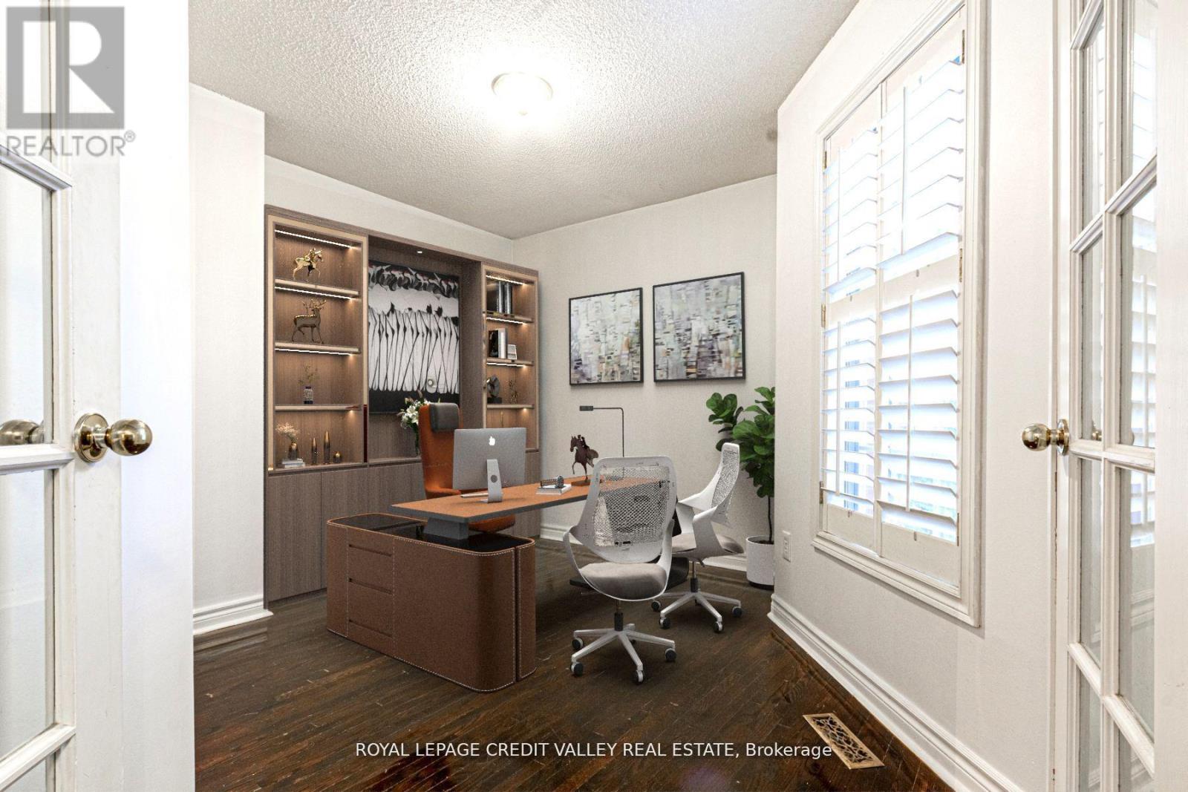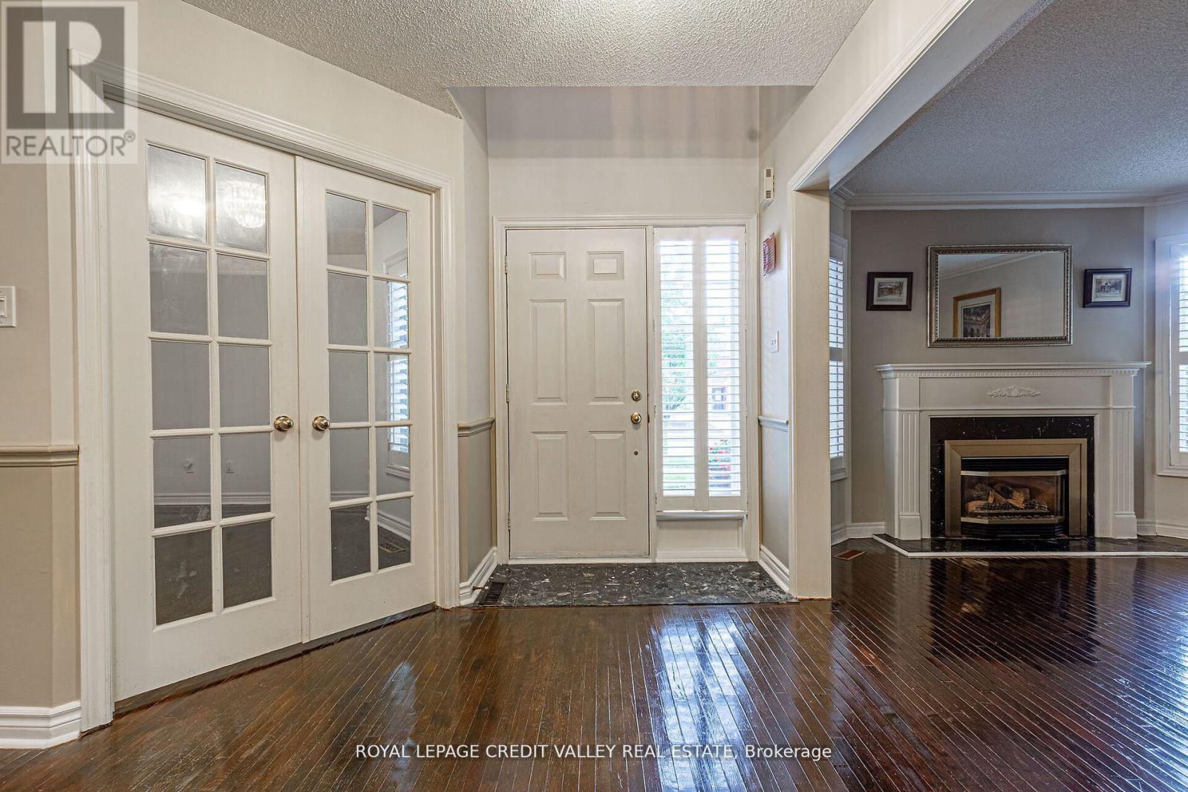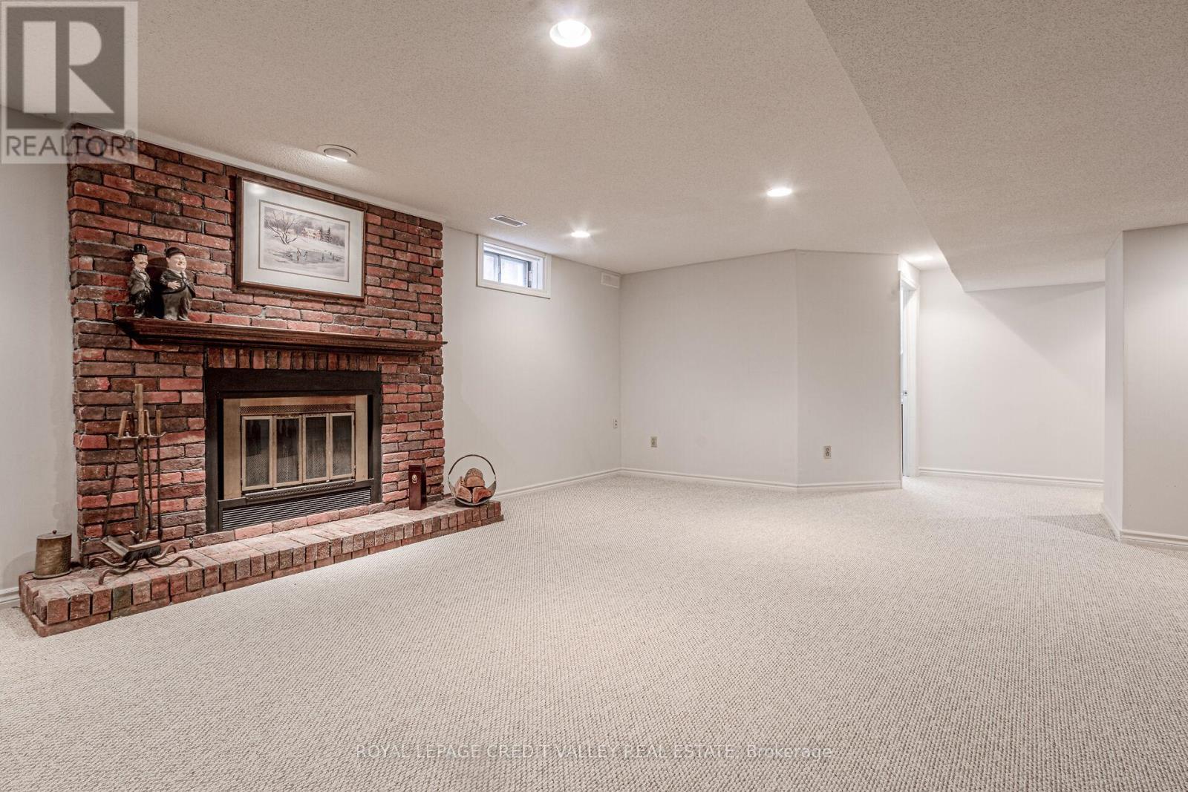5 Bedroom
4 Bathroom
3,000 - 3,500 ft2
Fireplace
Central Air Conditioning
Forced Air
$1,748,800
Located in a very convenient and highly desirable upscale neighborhood, this well maintained Kaneff built beauty is sure to please. A very large home at over 4650 total SF (3368 above grade) and has a stunning layout. Main level features a large Family room with a gas fireplace, a separate Living room with a gas fireplace, and a separate dining room, PLUS an office/den. Main Also has a very large eat-in kitchen with built-in oven, b/i desk, large pantry and overlooks a beautiful backyard oasis. Upstairs you will find 4 very generous sized bedrooms, 2 full washrooms and a big skylight for tons of natural lighting. Primary has a massive ensuite bathroom and 3 closets (his & hers plus walk-in). Basement is also nicely finished with new Berber carpet, a wet bar, a spacious workshop (can be used as bedroom instead), 3pc washroom with double sinks, cantina, lots of storage space and guest bedroom. The basement can also accommodate the possibility of a separate side entrance. You will enjoy living in this upscale neighborhood with all conveniences nearby. (id:59911)
Property Details
|
MLS® Number
|
W11994759 |
|
Property Type
|
Single Family |
|
Neigbourhood
|
Riverview |
|
Community Name
|
East Credit |
|
Parking Space Total
|
4 |
Building
|
Bathroom Total
|
4 |
|
Bedrooms Above Ground
|
4 |
|
Bedrooms Below Ground
|
1 |
|
Bedrooms Total
|
5 |
|
Amenities
|
Fireplace(s) |
|
Appliances
|
Central Vacuum, Freezer, Window Coverings, Wine Fridge, Refrigerator |
|
Basement Development
|
Finished |
|
Basement Type
|
N/a (finished) |
|
Construction Style Attachment
|
Detached |
|
Cooling Type
|
Central Air Conditioning |
|
Exterior Finish
|
Brick |
|
Fireplace Present
|
Yes |
|
Fireplace Total
|
3 |
|
Flooring Type
|
Hardwood, Laminate |
|
Foundation Type
|
Poured Concrete |
|
Half Bath Total
|
1 |
|
Heating Fuel
|
Natural Gas |
|
Heating Type
|
Forced Air |
|
Stories Total
|
2 |
|
Size Interior
|
3,000 - 3,500 Ft2 |
|
Type
|
House |
|
Utility Water
|
Municipal Water |
Parking
Land
|
Acreage
|
No |
|
Sewer
|
Sanitary Sewer |
|
Size Depth
|
114 Ft ,9 In |
|
Size Frontage
|
53 Ft |
|
Size Irregular
|
53 X 114.8 Ft |
|
Size Total Text
|
53 X 114.8 Ft|under 1/2 Acre |
Utilities



































