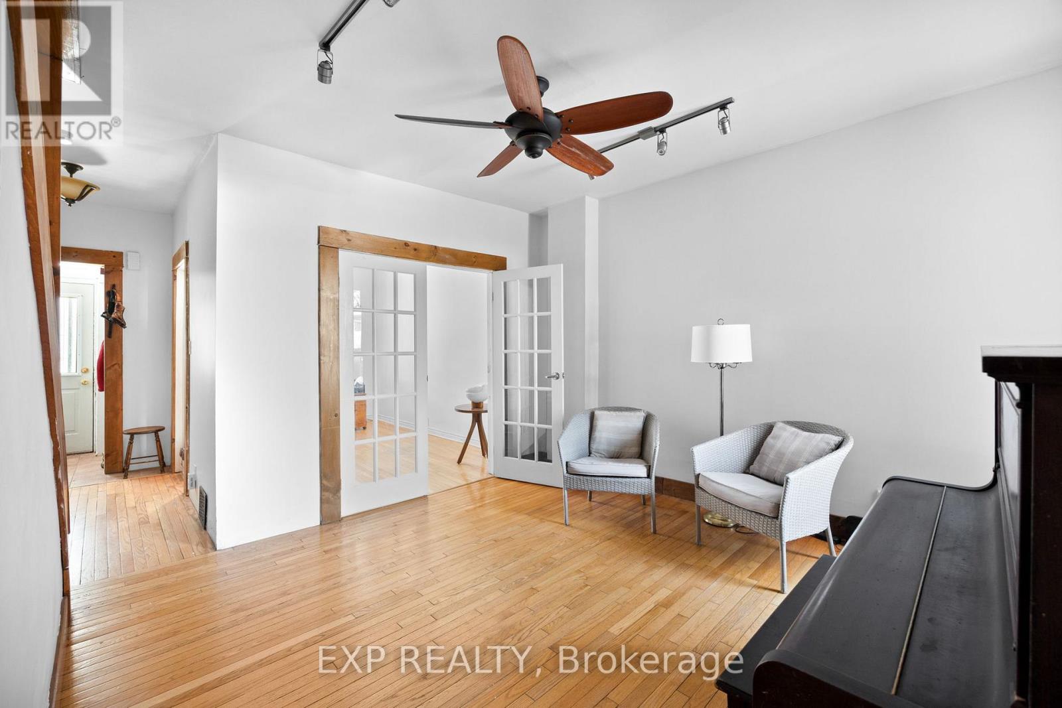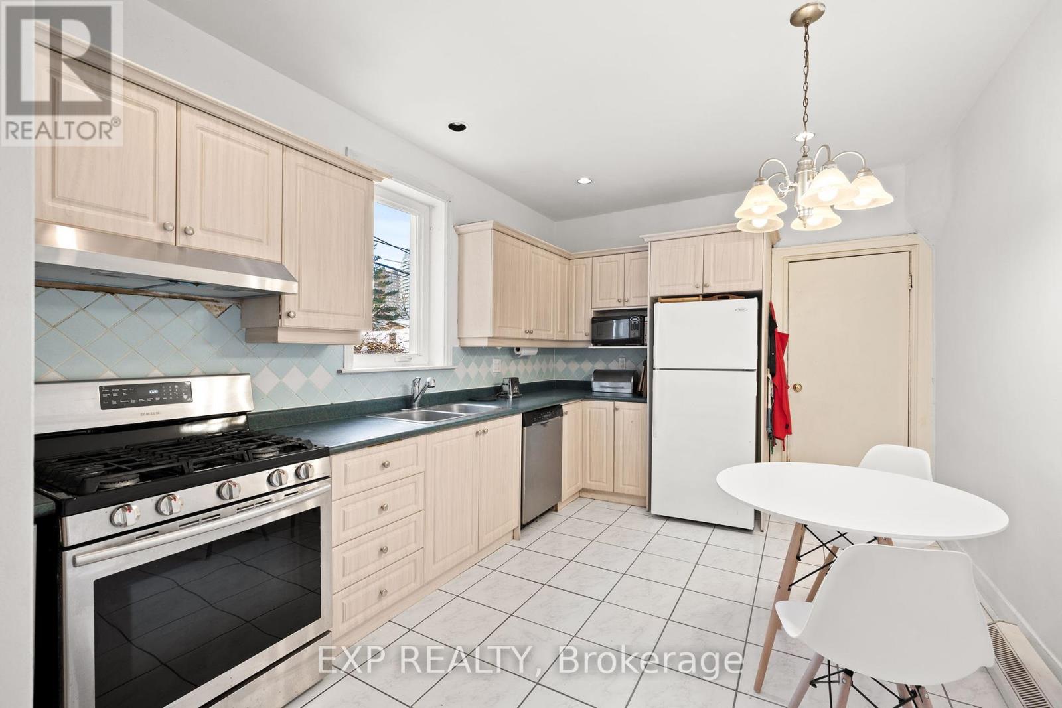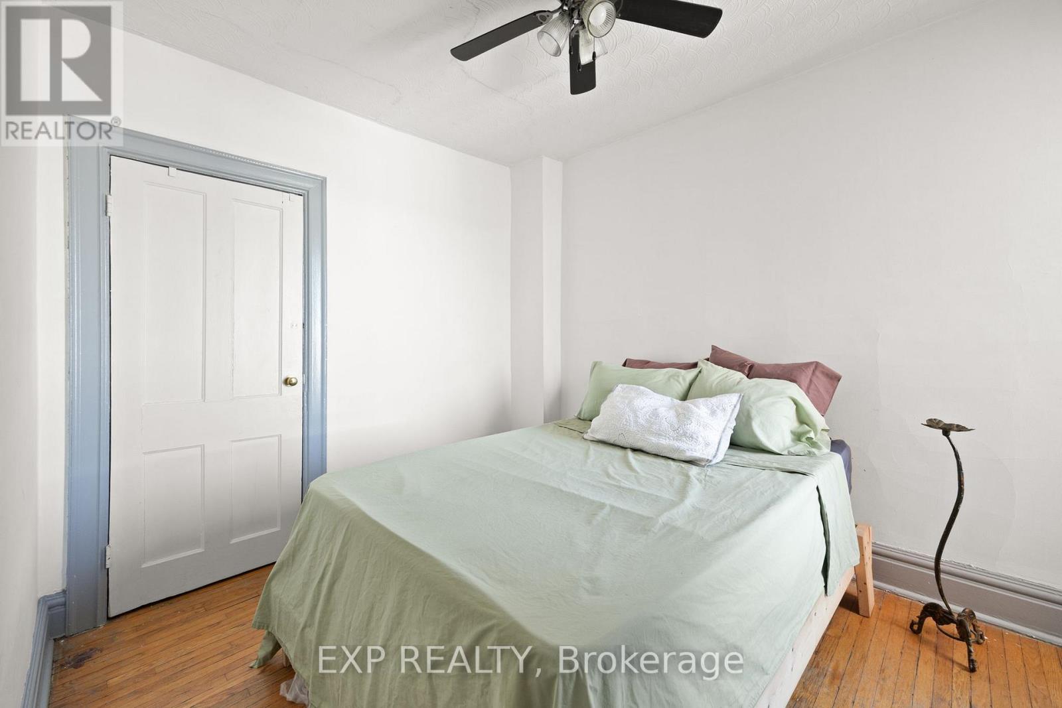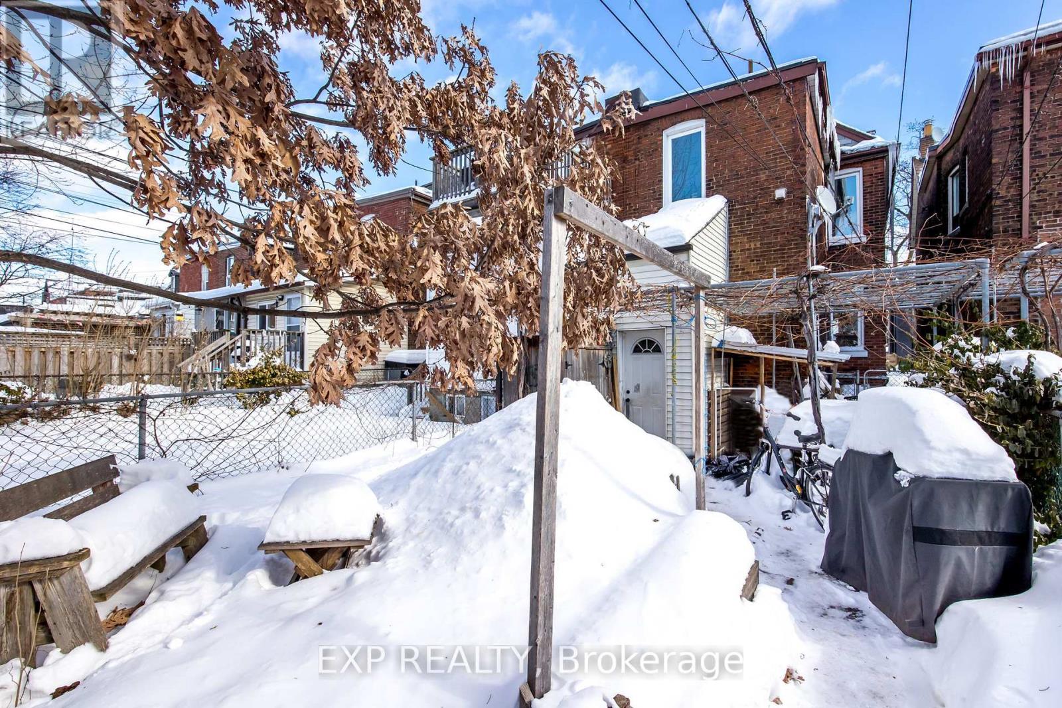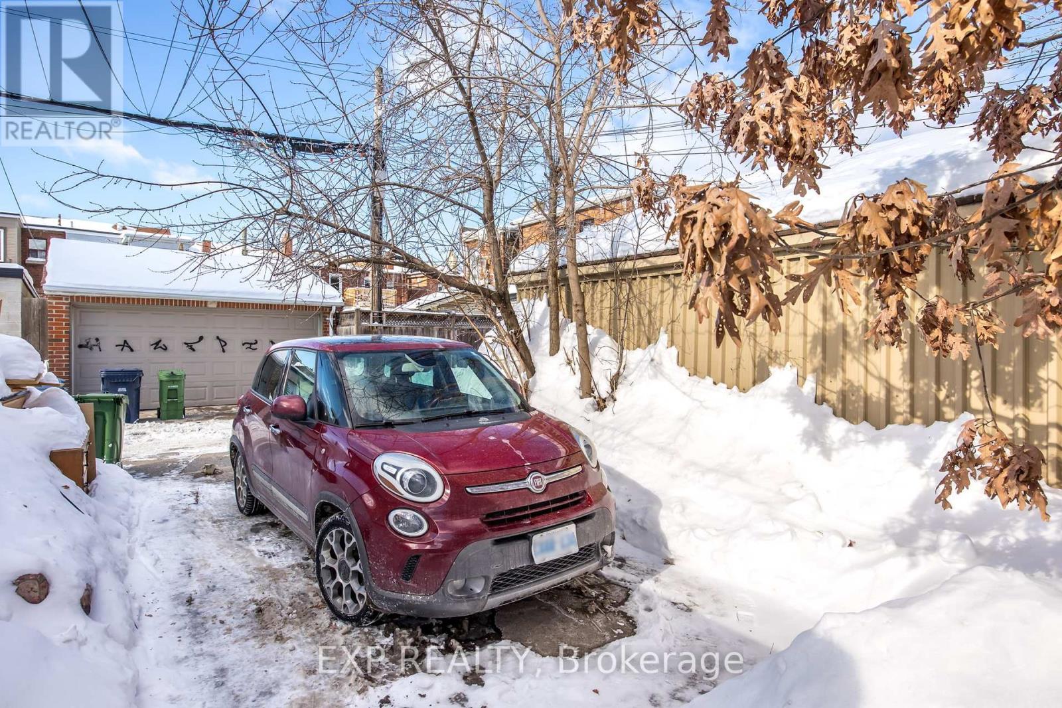$1,149,000
Welcome to Your Dream Home in the Heart of the Junction Triangle! Nestled in the vibrant and family-friendly Junction Triangle, this charming 2.5-storey semi-detached home blends timeless character with modern updates and endless potential. Boasting 3+1 bedrooms, 2 full baths, and two kitchens, this property is ideal for growing families, multigenerational living, or investors seeking to create 2 suites. Step inside and be greeted by warm natural light, exposed brick and an inviting flow that makes this house truly feel like home. The finished basement with a separate walk-out offers endless possibilities - an in-law suite, home office, or entertainment space. Outdoors, enjoy the fresh flavours of your herb garden in the front yard, a stunning grape arbor, and a majestic 40-foot oak tree in the backyard, a perfect oasis for summer bbqs and hangouts with friends. The home features parking for 3 vehicles (2 in the carport plus 1 extra spot), an updated chimney, roof and electrical panel (2024), ensuring peace of mind for years to come. It is located just steps from everything that makes the Junction Triangle so special: parks, schools, shops, and restaurants, as well as the iconic West Toronto Rail Path. The area is rich with history, boasting a strong industrial past while maintaining a welcoming, community vibe. Commuters will love the proximity to GO, UPS and TTC as well as the short 30-minute trip to MTU, UofT, and George Brown. Plus, enjoy convenient shopping at nearby Dufferin Mall, the Dufferin Grove Farmers Market and Stockyards Village. Whether you're a family looking for space to grow, a creative entrepreneur seeking a live/work setup, or a savvy investor looking to convert to multiple units, this home offers endless possibilities and a lifestyle to love. Don't miss this incredible opportunity to own a piece of history in one of Torontos most sought-after neighborhoods. Book your showing today! (id:54662)
Property Details
| MLS® Number | W11985158 |
| Property Type | Single Family |
| Community Name | Dovercourt-Wallace Emerson-Junction |
| Features | Lane, Carpet Free |
| Parking Space Total | 3 |
| Structure | Porch |
Building
| Bathroom Total | 2 |
| Bedrooms Above Ground | 4 |
| Bedrooms Below Ground | 1 |
| Bedrooms Total | 5 |
| Appliances | Water Softener, Water Treatment, Dryer, Freezer, Refrigerator, Two Stoves, Washer |
| Basement Development | Finished |
| Basement Features | Separate Entrance, Walk Out |
| Basement Type | N/a (finished) |
| Construction Style Attachment | Semi-detached |
| Cooling Type | Central Air Conditioning |
| Exterior Finish | Brick Facing |
| Foundation Type | Block, Concrete |
| Heating Fuel | Natural Gas |
| Heating Type | Forced Air |
| Stories Total | 3 |
| Size Interior | 1,500 - 2,000 Ft2 |
| Type | House |
| Utility Water | Municipal Water |
Land
| Acreage | No |
| Sewer | Sanitary Sewer |
| Size Depth | 125 Ft |
| Size Frontage | 18 Ft ,7 In |
| Size Irregular | 18.6 X 125 Ft |
| Size Total Text | 18.6 X 125 Ft |
| Zoning Description | Residential |
Interested in 146 Symington Avenue, Toronto, Ontario M6P 3W4?
Lindsay Christine Karabanow
Salesperson
(647) 492-6538
lindsaykarabanow.exprealty.com/
www.facebook.com/profile.php?id=61564353264797
www.linkedin.com/in/lindsaykarabanow/
4711 Yonge St 10th Flr, 106430
Toronto, Ontario M2N 6K8
(866) 530-7737


