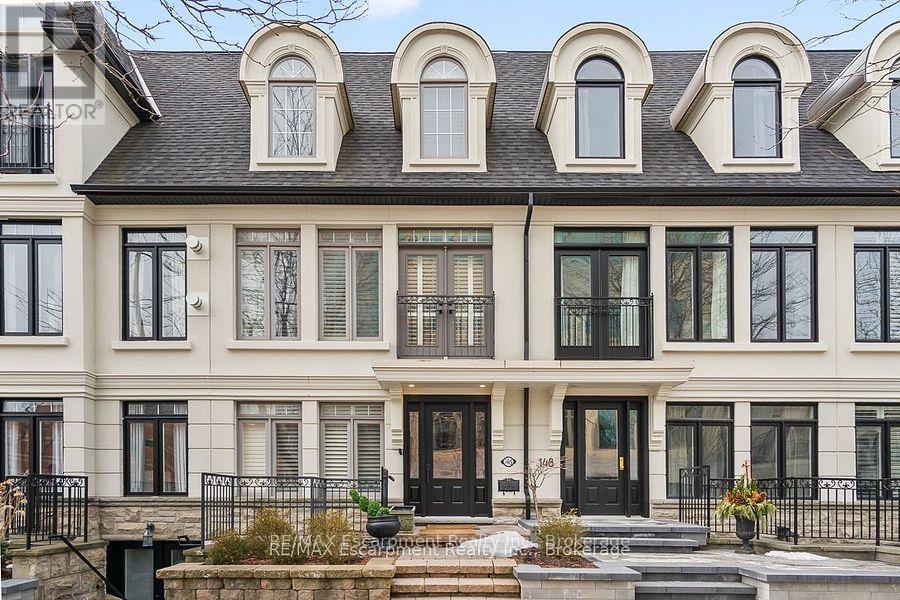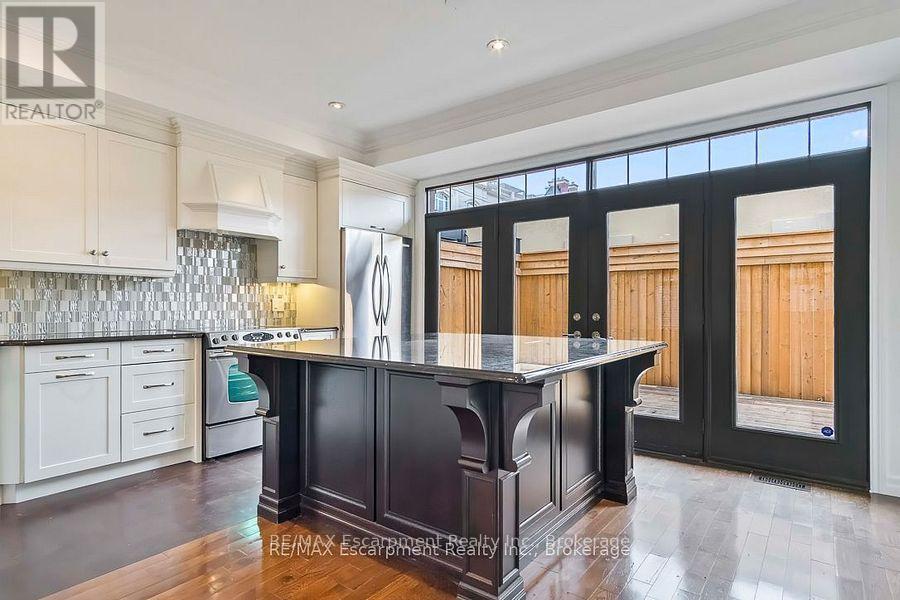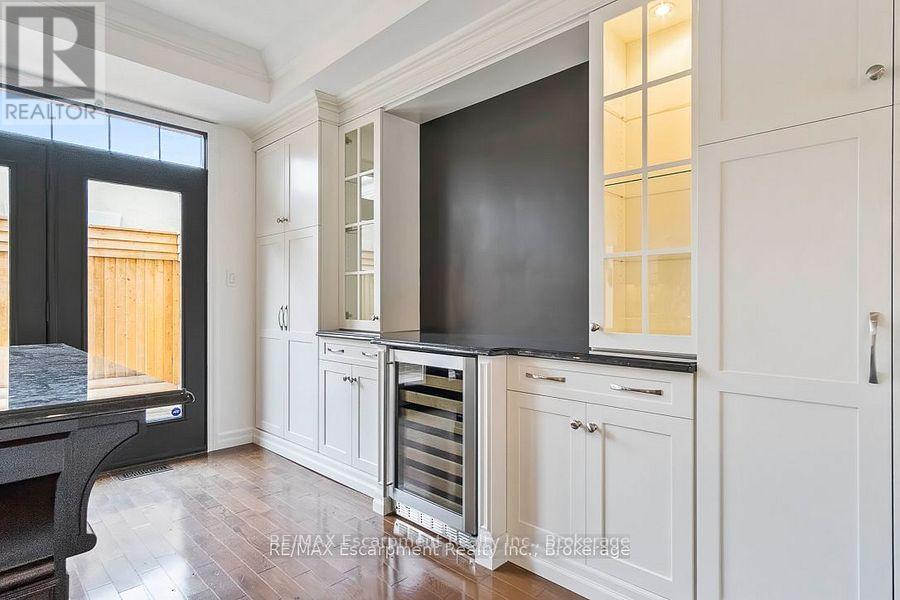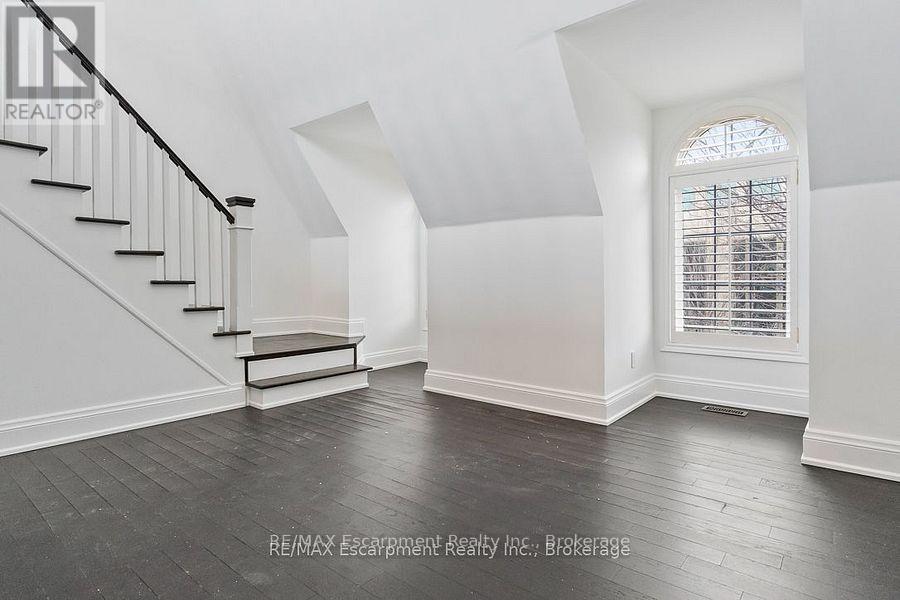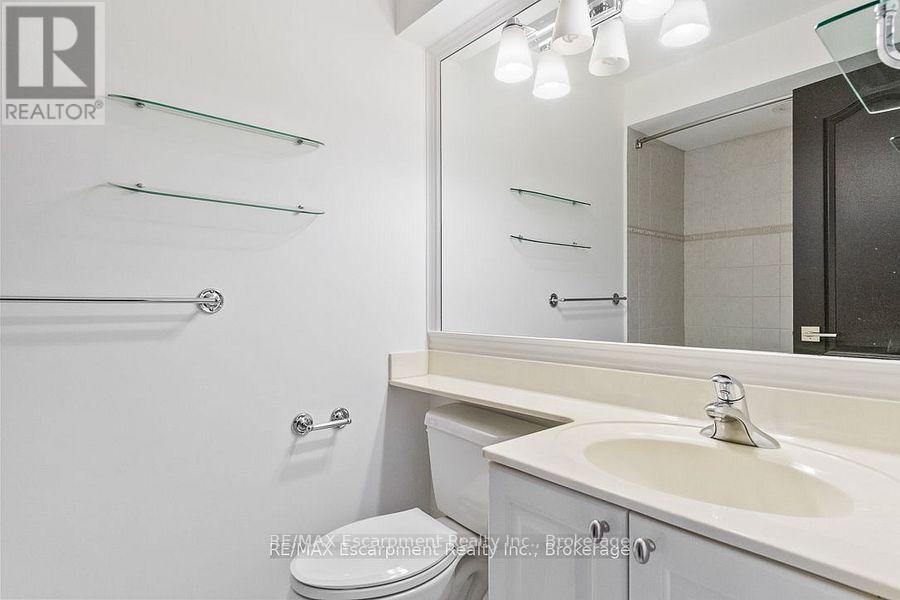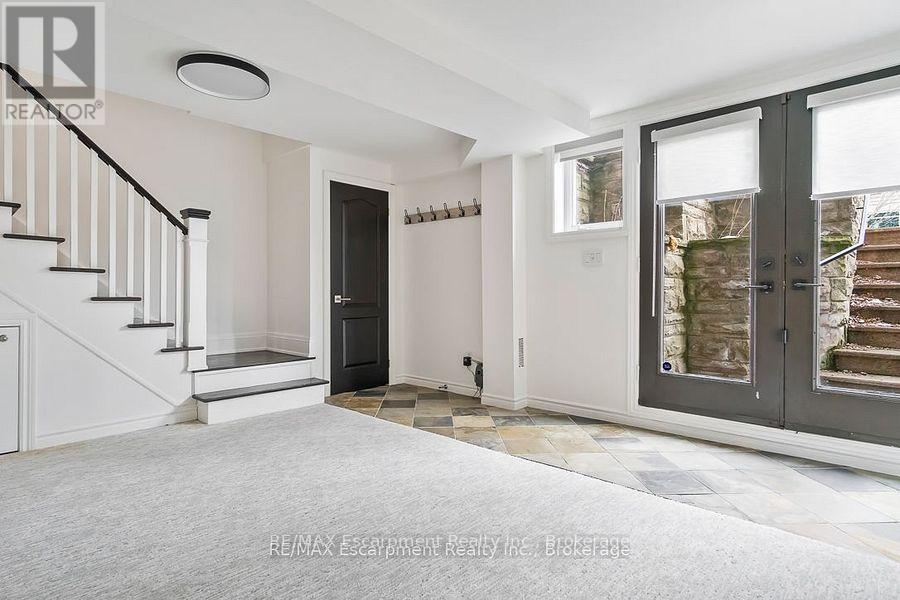$2,089,000
Discover upscale living in this freehold executive townhouse nestled in the heart of downtown Oakville. This modern 3-storey residence promises a lavish lifestyle, and provides the opportunity to add your own design touches. Enjoy living in a total of 2,783 sq ft. The second level features an open concept living room, dining room, and a chef's kitchen equipped with a large island and stainless steel appliances. Step out onto the private deck for a breath of fresh air or a cozy evening under the stars. Located on the upper level youll find a 2-storey primary retreat, complete with a spa-like five-piece ensuite and access to a loft space with walk-out to a large rooftop terrace - your private urban oasis. The second bedroom shares this level and includes its own four-piece bathroom, ensuring comfort and privacy for all. The versatile lower level offers a flexible space that could serve as either a comfortable bedroom or sophisticated home office, complete with a convenient walk-out to street level and a 3-piece bathroom. Located just steps from desirable downtown Oakville where youll find high-end retail shops and exquisite dining experiences. This residence embodies the essence of upscale living. (id:59911)
Property Details
| MLS® Number | W12148331 |
| Property Type | Single Family |
| Community Name | 1013 - OO Old Oakville |
| Parking Space Total | 2 |
| Structure | Deck |
Building
| Bathroom Total | 4 |
| Bedrooms Above Ground | 2 |
| Bedrooms Total | 2 |
| Age | 16 To 30 Years |
| Amenities | Fireplace(s) |
| Appliances | Dishwasher, Dryer, Microwave, Stove, Washer, Window Coverings, Wine Fridge, Refrigerator |
| Basement Features | Walk Out |
| Basement Type | Full |
| Construction Style Attachment | Attached |
| Cooling Type | Central Air Conditioning |
| Exterior Finish | Stucco, Stone |
| Fireplace Present | Yes |
| Fireplace Total | 1 |
| Foundation Type | Poured Concrete |
| Half Bath Total | 1 |
| Heating Fuel | Natural Gas |
| Heating Type | Forced Air |
| Stories Total | 3 |
| Size Interior | 2,000 - 2,500 Ft2 |
| Type | Row / Townhouse |
| Utility Water | Municipal Water |
Parking
| Attached Garage | |
| Garage |
Land
| Acreage | No |
| Sewer | Sanitary Sewer |
| Size Depth | 72 Ft ,7 In |
| Size Frontage | 18 Ft ,3 In |
| Size Irregular | 18.3 X 72.6 Ft |
| Size Total Text | 18.3 X 72.6 Ft |
Interested in 146 Reynolds Street, Oakville, Ontario L6J 3K9?

Alex Irish
Salesperson
www.alexirish.com/
1320 Cornwall Rd - Unit 103b
Oakville, Ontario L6J 7W5
(905) 842-7677
www.remaxescarpment.com/

Matthew Regan
Broker
1320 Cornwall Rd - Unit 103b
Oakville, Ontario L6J 7W5
(905) 842-7677
www.remaxescarpment.com/
