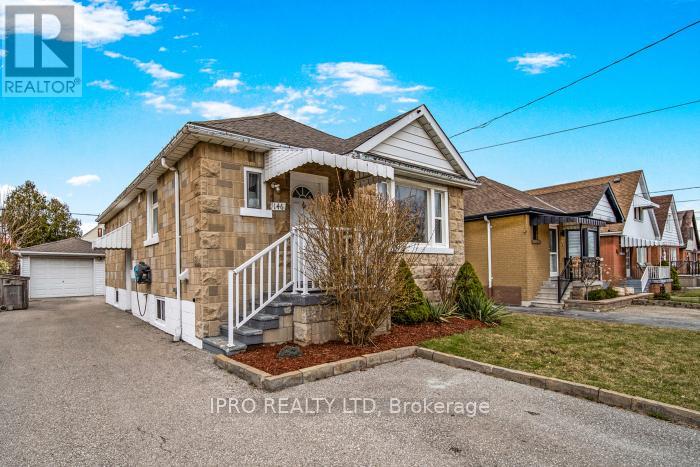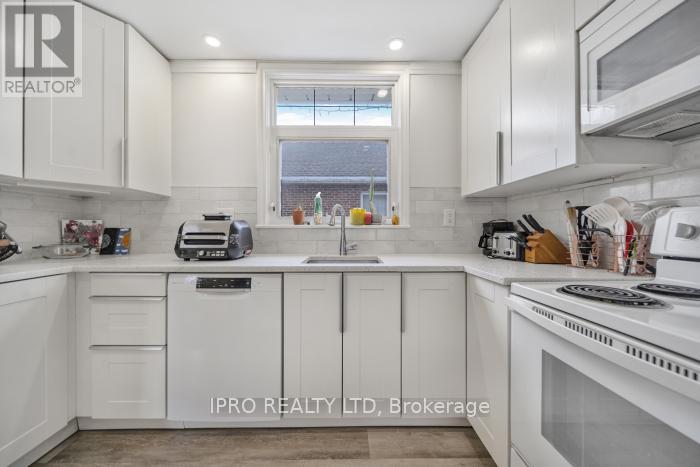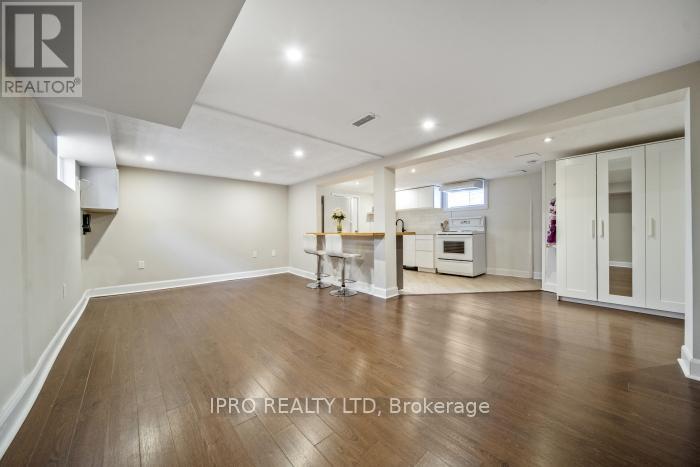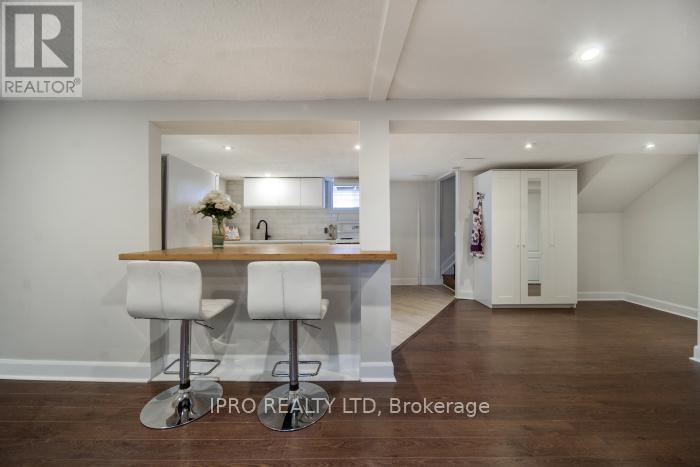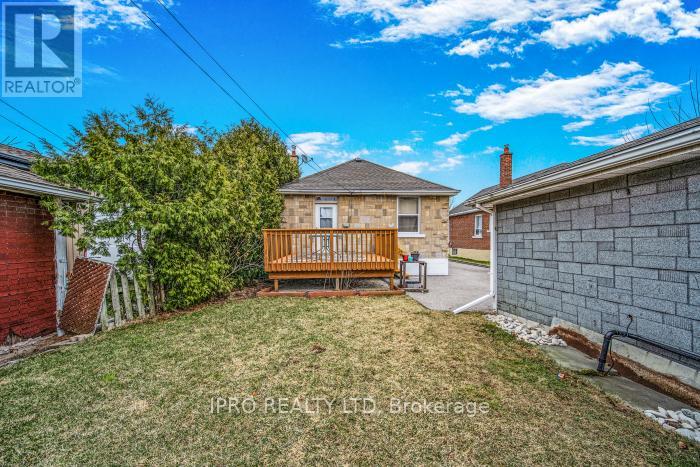$659,900
Solid Brick Detached Home, Located min from Red Hill access & shopping,dining & lots of amenities close by 1 1/2 Detached Garage, 4 Additional Car Parking On Driveway, House Has Been Reno'd With A List Of Upgrades Incl New Purchased Furnace & HWT 2022, New Paint, New Flooring Updated Kitchens Newer Appliances, Side Entrance With private Access To A Lower One Bedroom Suite features New Kitchen, New Appliances,quartz counter,spacious bamboo breakfast bar,B/splash&pantry. Large L/R newly installed egress windows Allow A Lot Of Natural Light To Flow through. Good Size Bedroom With New 3 Pc Bath, Ensuite Laundry. This is A Great Space For Empty Nester Additional Income, Parents With Children In University Or Simple Living At Home To Have A Total Separate Dwelling Or The Availability To Subsidize Your Mortgage Or Investors Looking For A Good ROI. Don't Miss This One It's Worth A Look! (id:59911)
Property Details
| MLS® Number | X12047753 |
| Property Type | Single Family |
| Neigbourhood | Glenview East |
| Community Name | Glenview |
| Features | Carpet Free, In-law Suite |
| Parking Space Total | 5 |
Building
| Bathroom Total | 2 |
| Bedrooms Above Ground | 2 |
| Bedrooms Below Ground | 1 |
| Bedrooms Total | 3 |
| Appliances | Water Heater, Dishwasher, Dryer, Stove, Washer, Refrigerator |
| Architectural Style | Bungalow |
| Basement Development | Finished |
| Basement Features | Separate Entrance |
| Basement Type | N/a (finished) |
| Construction Style Attachment | Detached |
| Cooling Type | Central Air Conditioning |
| Exterior Finish | Brick, Stone |
| Flooring Type | Laminate |
| Heating Fuel | Natural Gas |
| Heating Type | Forced Air |
| Stories Total | 1 |
| Size Interior | 700 - 1,100 Ft2 |
| Type | House |
| Utility Water | Municipal Water |
Parking
| Detached Garage | |
| Garage |
Land
| Acreage | No |
| Sewer | Sanitary Sewer |
| Size Depth | 100 Ft ,2 In |
| Size Frontage | 40 Ft ,1 In |
| Size Irregular | 40.1 X 100.2 Ft |
| Size Total Text | 40.1 X 100.2 Ft |
Interested in 146 Glencarry Avenue, Hamilton, Ontario L8K 3R8?
May Woodburn
Salesperson
272 Queen Street East
Brampton, Ontario L6V 1B9
(905) 454-1100
(905) 454-7335


