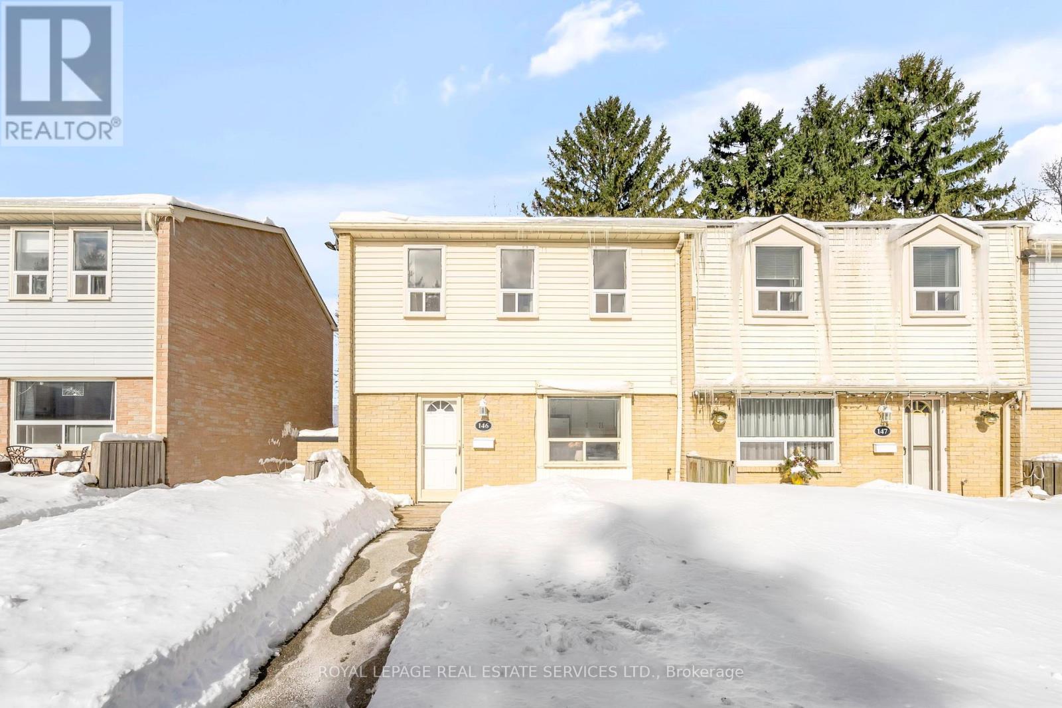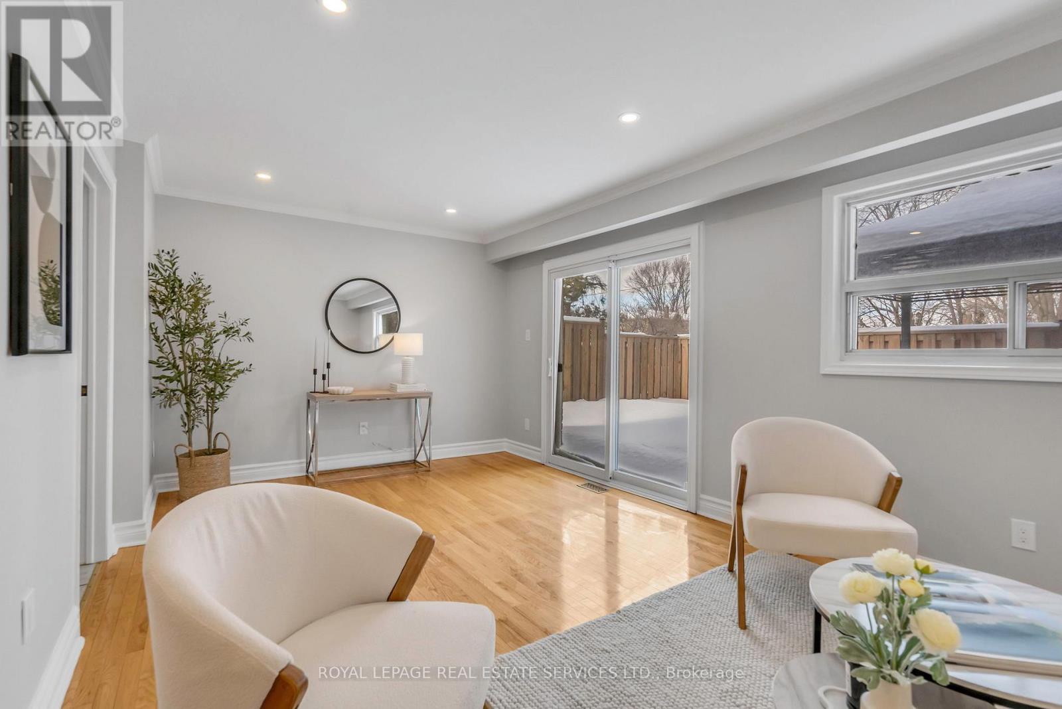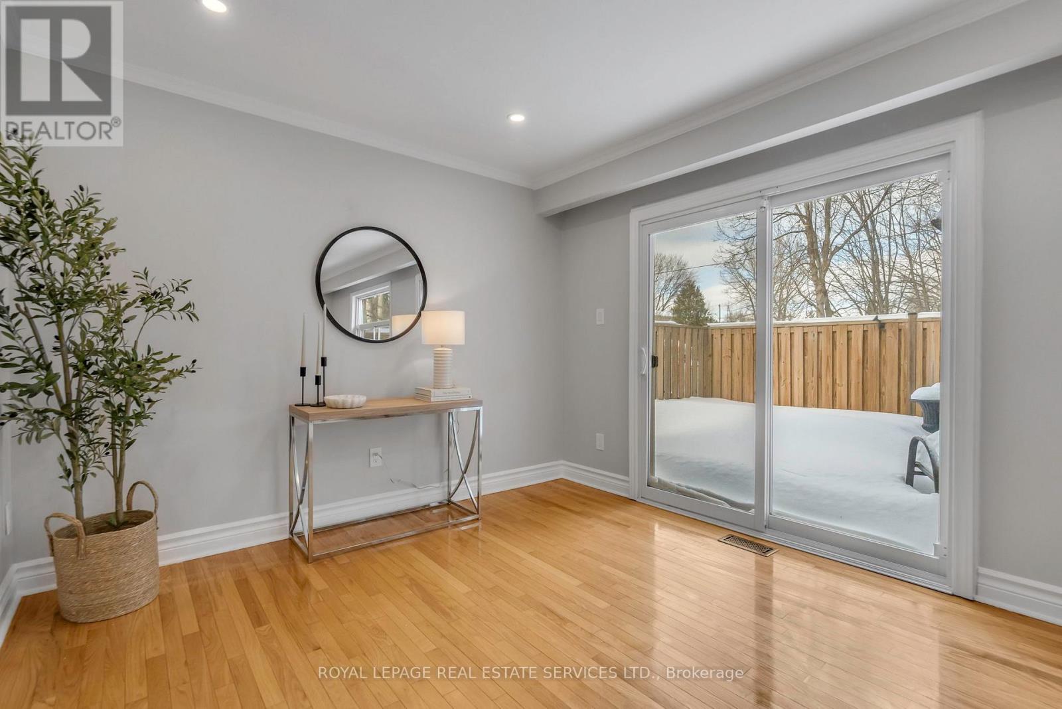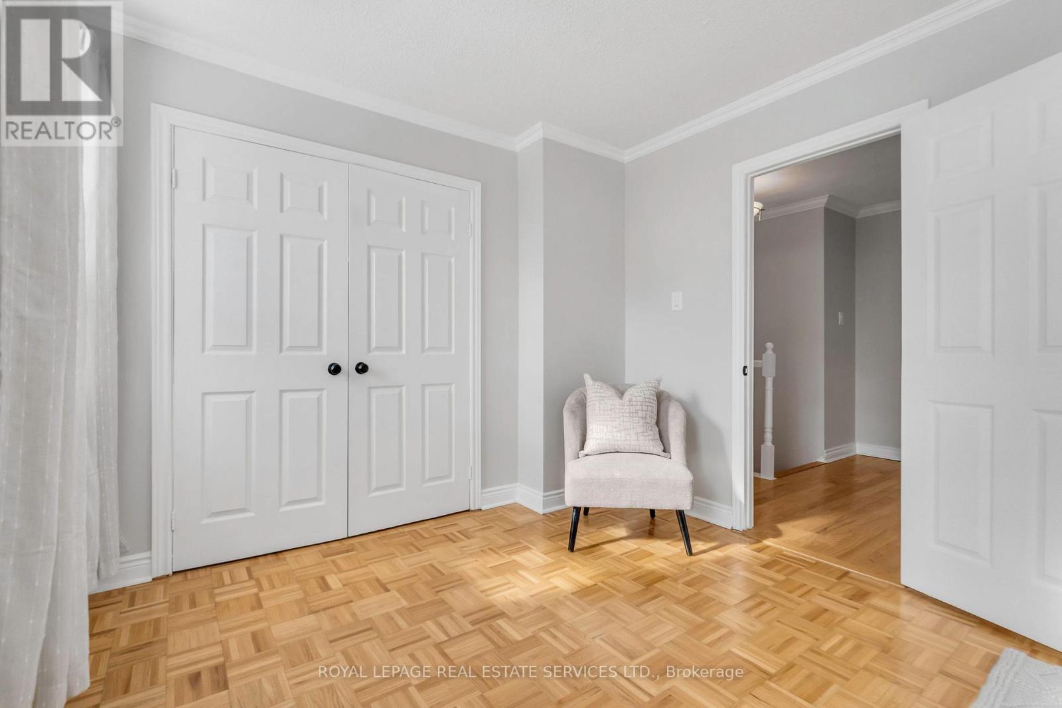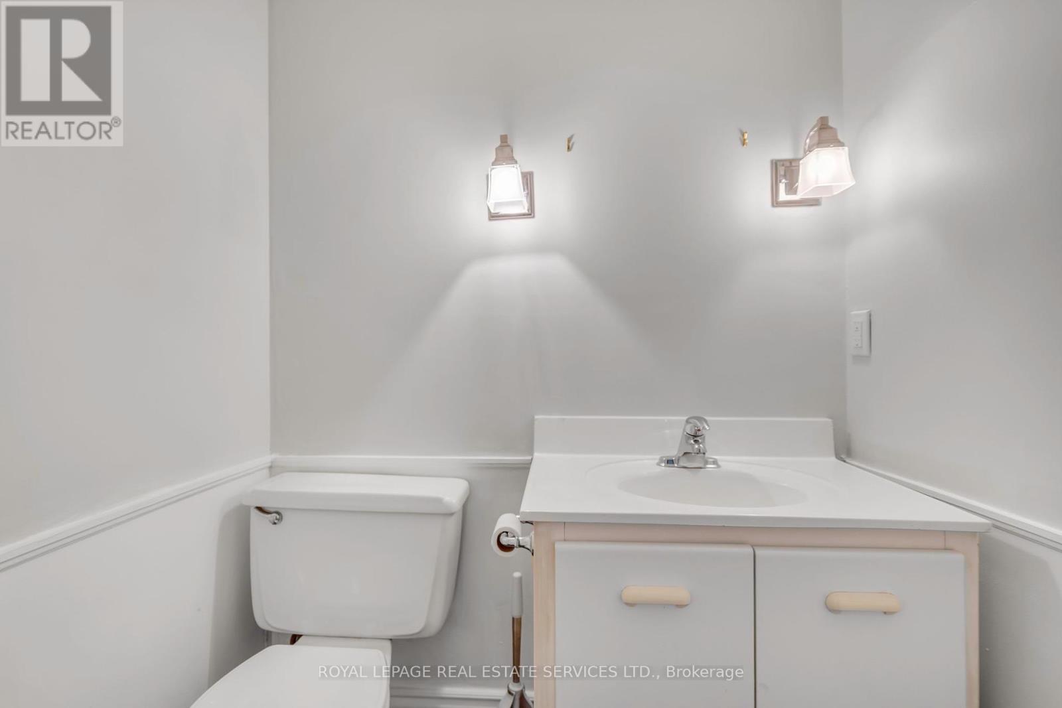$749,900Maintenance, Water, Parking, Insurance, Cable TV
$633.22 Monthly
Maintenance, Water, Parking, Insurance, Cable TV
$633.22 MonthlyWelcome to this beautifully maintained 2-story townhouse in the highly sought-after Port Credit neighborhood. Offering 3 spacious bedrooms and a fully finished basement, this move-in-ready home is the perfect blend of comfort and convenience.Upon entering, you'll be greeted by a bright and sunny kitchen with stainless steel appliances. The kitchen flows seamlessly into a formal dining room, which opens up to a large, inviting family room with plenty of natural light and a walk-out to your private, fenced-in backyard ideal for outdoor relaxation and entertaining.The upper level features a generously sized, sun-drenched primary bedroom, alongside two additional well-sized bedrooms, offering plenty of room for family or guests. The 3-piece bathroom on this floor is stylishly designed for your comfort.The finished basement adds even more living space, featuring a cozy rec room with a gas fireplace, making it the perfect spot to unwind. You'll also find a convenient laundry area and a powder room, along with direct access to two underground parking spaces no need to worry about street parking!This townhouse is freshly painted throughout and is truly move-in ready. Location couldnt be better just a short stroll to the scenic lakefront walking trails, vibrant downtown Port Credit with its shops, restaurants, and the marina. Everything you need is right at your doorstep. (id:54662)
Property Details
| MLS® Number | W11986880 |
| Property Type | Single Family |
| Community Name | Port Credit |
| Amenities Near By | Marina, Park, Schools |
| Community Features | Pet Restrictions |
| Equipment Type | Water Heater |
| Features | Balcony, Carpet Free |
| Parking Space Total | 2 |
| Rental Equipment Type | Water Heater |
| Structure | Deck |
Building
| Bathroom Total | 2 |
| Bedrooms Above Ground | 3 |
| Bedrooms Total | 3 |
| Amenities | Fireplace(s) |
| Appliances | Dishwasher, Dryer, Refrigerator, Stove, Washer, Window Coverings |
| Basement Development | Finished |
| Basement Type | Full (finished) |
| Cooling Type | Central Air Conditioning |
| Exterior Finish | Aluminum Siding, Brick |
| Fireplace Present | Yes |
| Fireplace Total | 1 |
| Flooring Type | Hardwood |
| Half Bath Total | 1 |
| Heating Fuel | Natural Gas |
| Heating Type | Forced Air |
| Stories Total | 2 |
| Size Interior | 1,200 - 1,399 Ft2 |
| Type | Row / Townhouse |
Parking
| Underground | |
| Garage |
Land
| Acreage | No |
| Fence Type | Fenced Yard |
| Land Amenities | Marina, Park, Schools |
| Surface Water | Lake/pond |
| Zoning Description | Rr4 |
Interested in 146 - 1055 Shawnmarr Road, Mississauga, Ontario L5H 3V2?

Kristen Ashely Cacciotti-Sousa
Salesperson
www.kcrealestate.ca/
251 North Service Rd #102
Oakville, Ontario L6M 3E7
(905) 338-3737
(905) 338-7531

