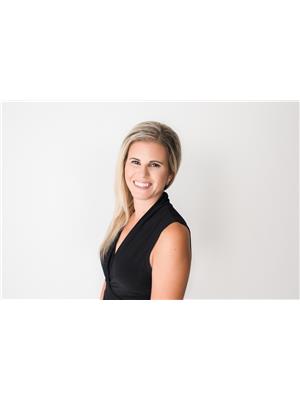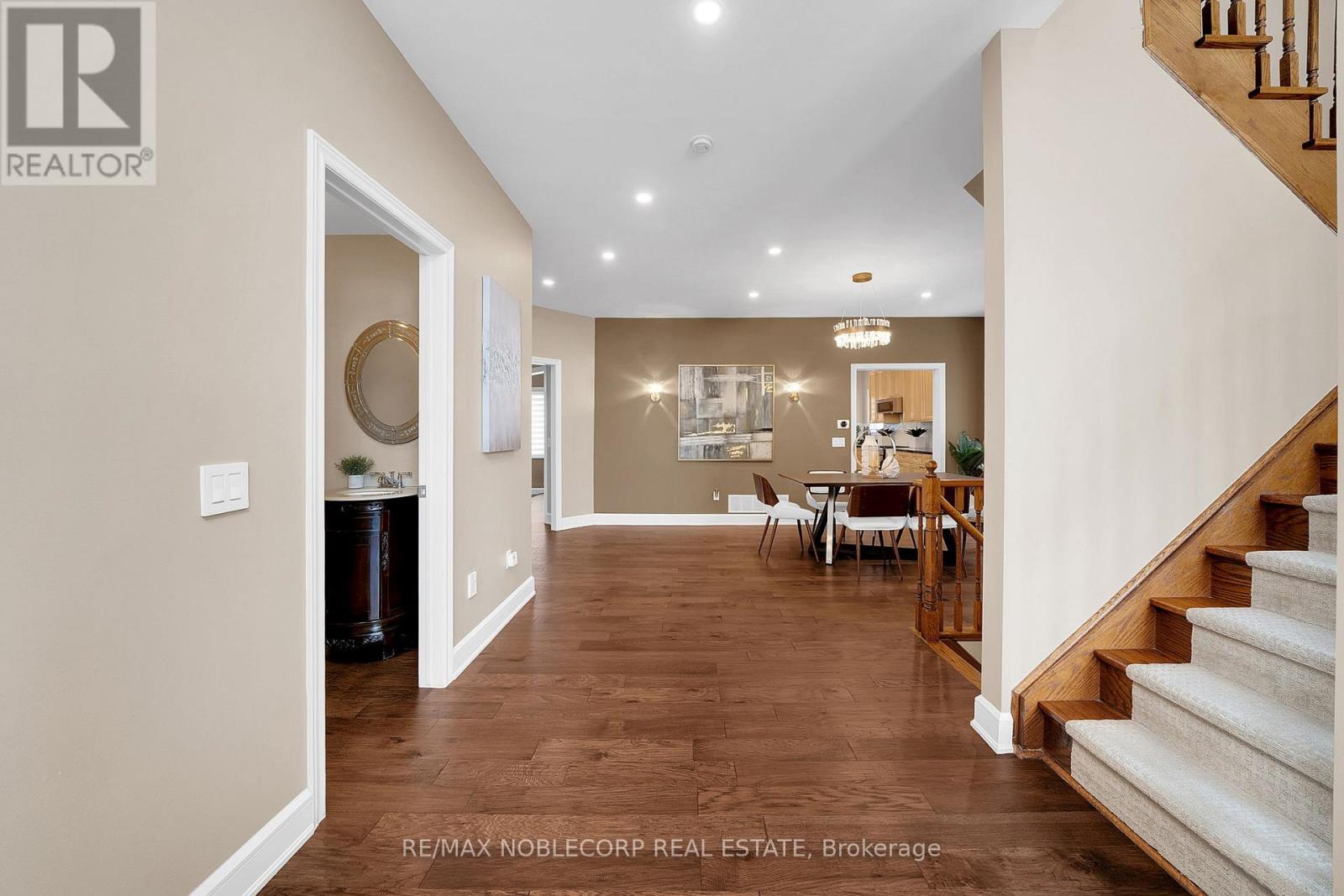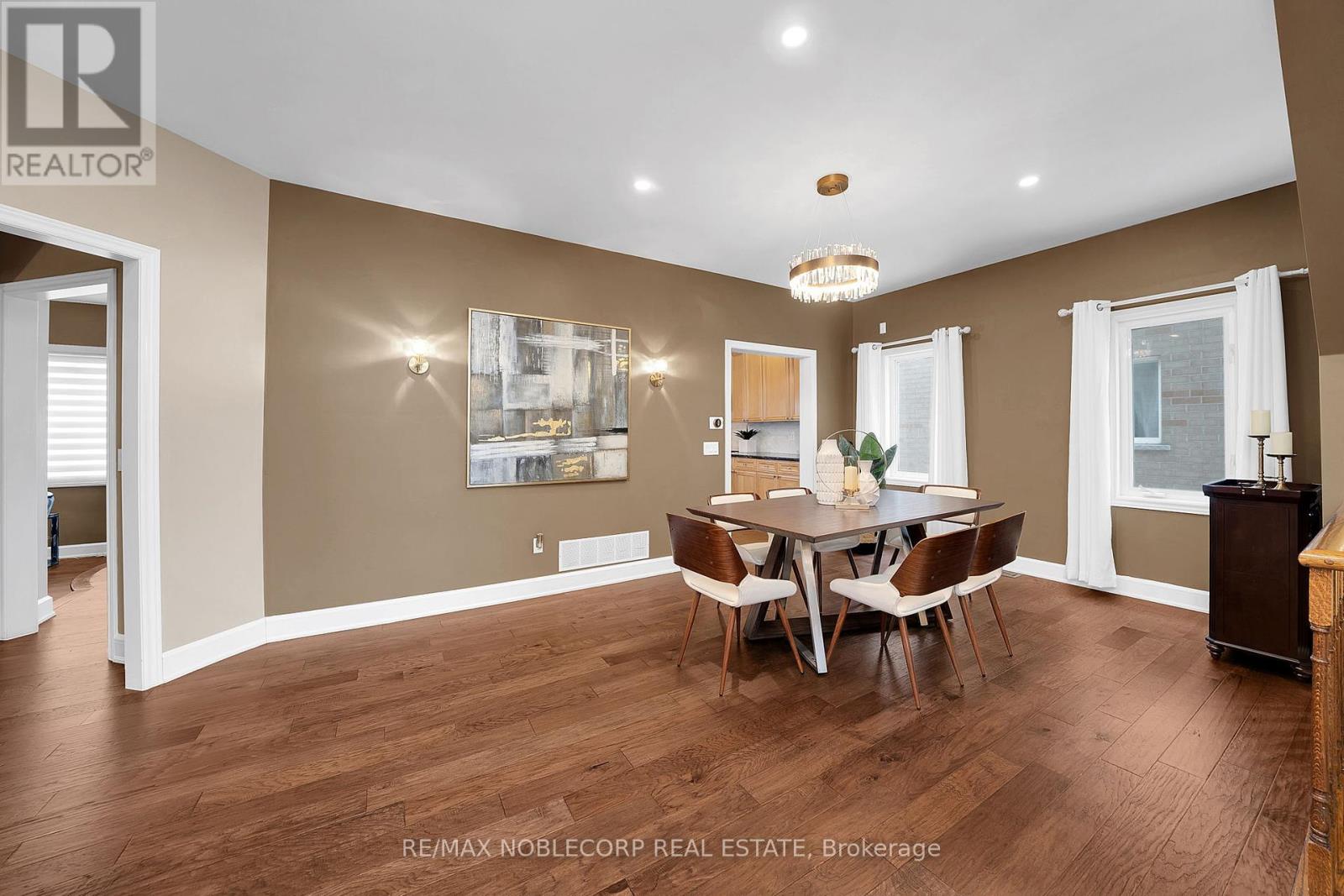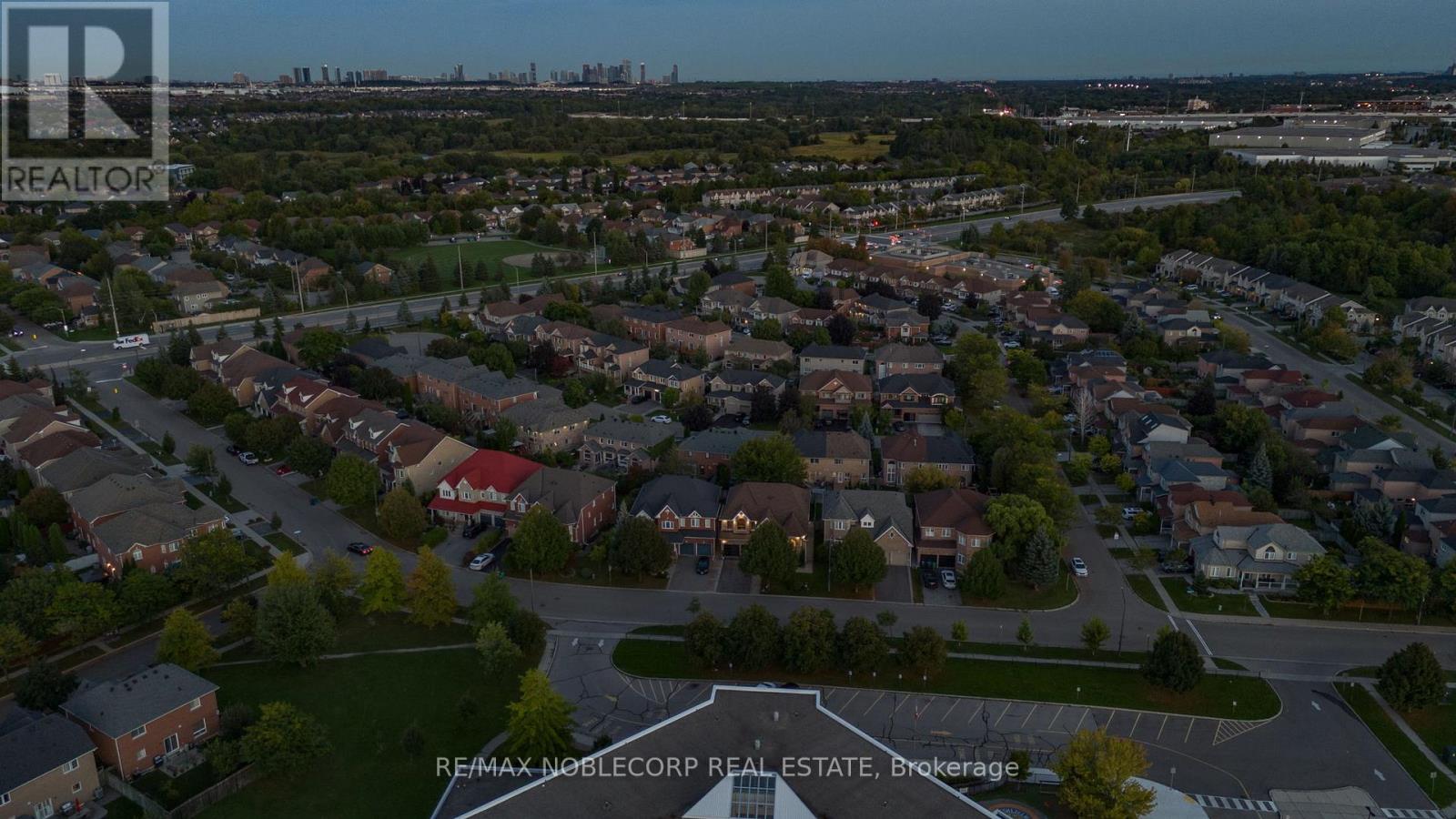$1,799,999
Welcome to this beautifully designed 4-bedroom + media room home, offering 3,300 sq. ft. of impeccable design and unmatched curb appeal in Mississauga's sought-after Meadowvale Village. Featuring an amazing layout, this home seamlessly blends elegance and functionality perfect for families and entertainers alike! Step into an expansive grand open-concept foyer with soaring ceilings that leads to spacious living, dining, and family rooms. The gourmet kitchen boasts high-end stainless steel appliances, granite countertops, and a large center island, opening to a bright breakfast area with a walkout to the backyard. The primary suite is a true retreat, featuring a spa-like 5-piece ensuite and large his/her walk-in closets. All bedrooms are generously sized, offering ample space for relaxation and work-from-home setups. Enjoy beautiful hardwood floors, pot lights, and large windows that flood the home with natural light. Outside, the professionally landscaped front yard and inviting porch enhance this home's undeniable charm. Garage access to the home as well as a separate side entrance. Located in a prime Mississauga neighbourhood, close to top-rated schools, parks shopping, highways, and transit. (id:54662)
Property Details
| MLS® Number | W11988670 |
| Property Type | Single Family |
| Neigbourhood | Meadowvale Station |
| Community Name | Meadowvale Village |
| Parking Space Total | 6 |
Building
| Bathroom Total | 3 |
| Bedrooms Above Ground | 4 |
| Bedrooms Total | 4 |
| Appliances | Water Heater, Dishwasher, Dryer, Freezer, Garage Door Opener, Microwave, Refrigerator, Stove, Washer, Water Softener, Window Coverings |
| Basement Type | Full |
| Construction Style Attachment | Detached |
| Cooling Type | Central Air Conditioning |
| Exterior Finish | Brick |
| Fireplace Present | Yes |
| Flooring Type | Hardwood, Carpeted |
| Foundation Type | Block |
| Half Bath Total | 1 |
| Heating Fuel | Natural Gas |
| Heating Type | Forced Air |
| Stories Total | 2 |
| Size Interior | 3,000 - 3,500 Ft2 |
| Type | House |
| Utility Water | Municipal Water |
Parking
| Garage |
Land
| Acreage | No |
| Sewer | Septic System |
| Size Depth | 99 Ft ,1 In |
| Size Frontage | 49 Ft ,10 In |
| Size Irregular | 49.9 X 99.1 Ft |
| Size Total Text | 49.9 X 99.1 Ft |
Interested in 1458 Samuelson Circle, Mississauga, Ontario L5N 7Z1?

Maria Bifolchi
Broker
www.mariabifolchirealestate.com
3603 Langstaff Rd #14&15
Vaughan, Ontario L4K 9G7
(905) 856-6611
(905) 856-6232


















































